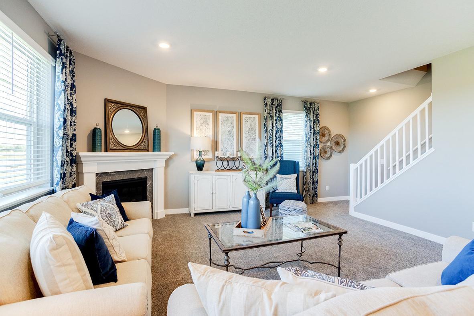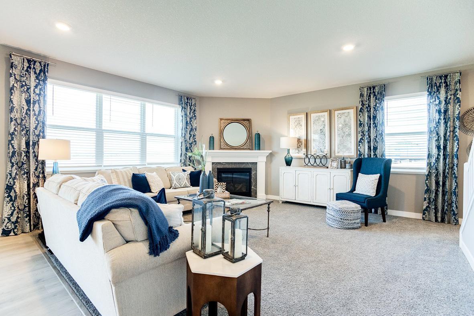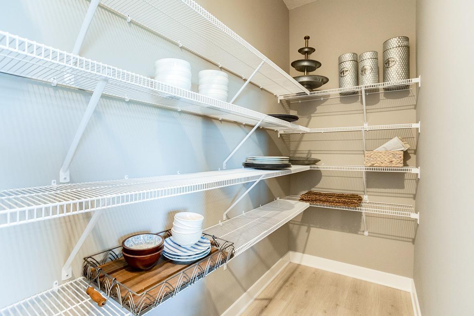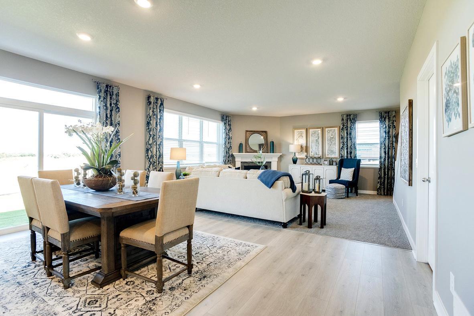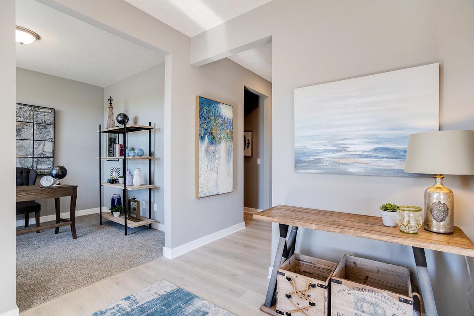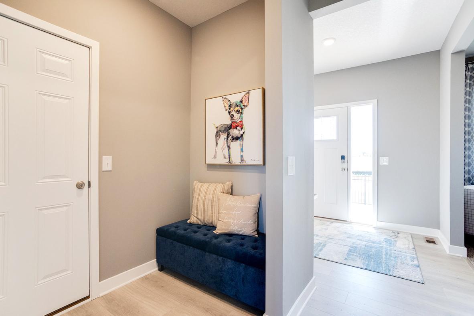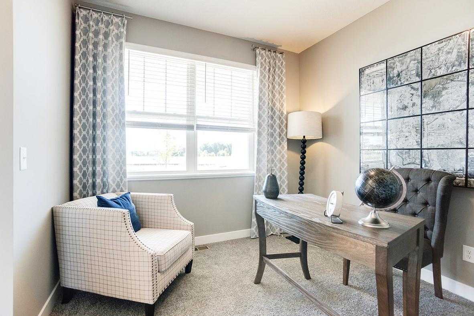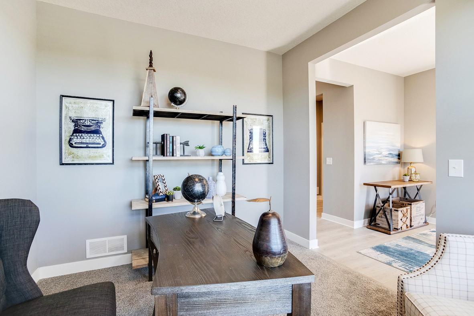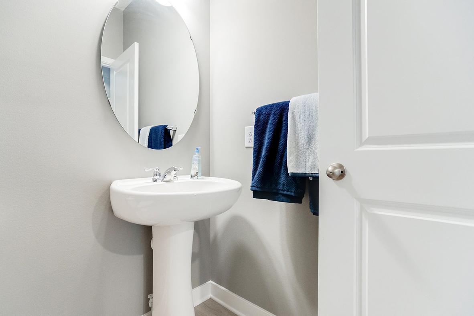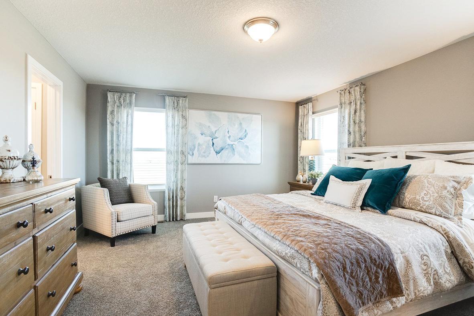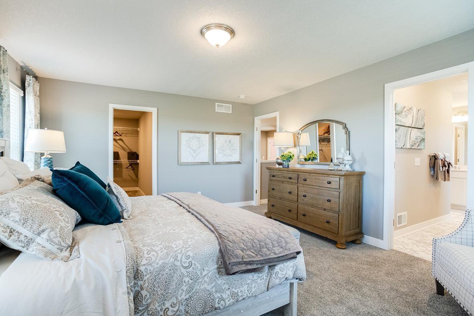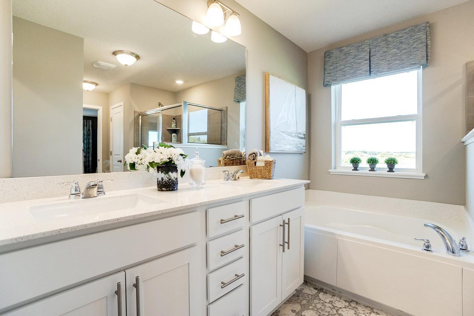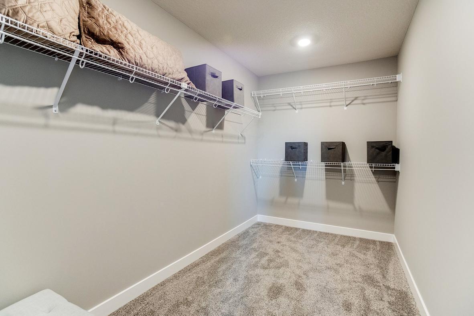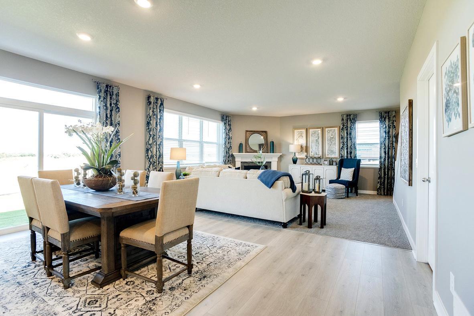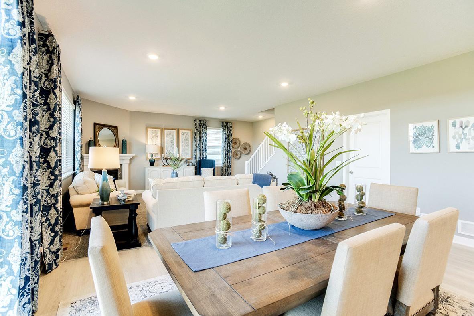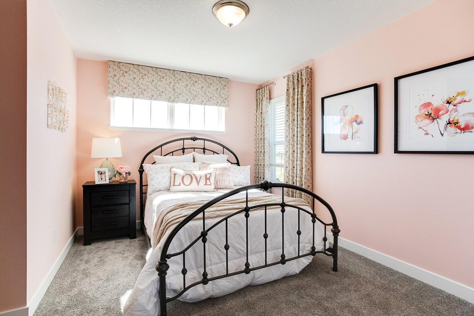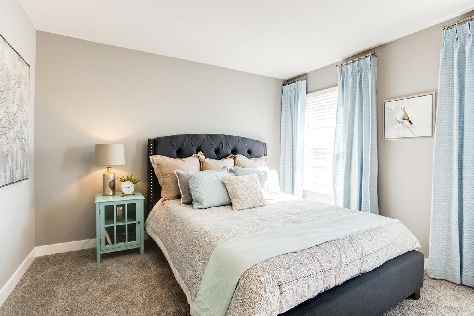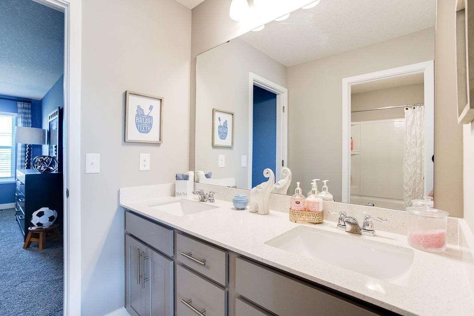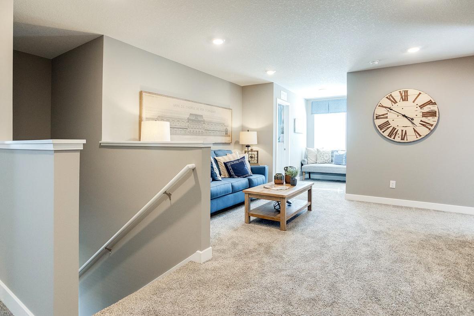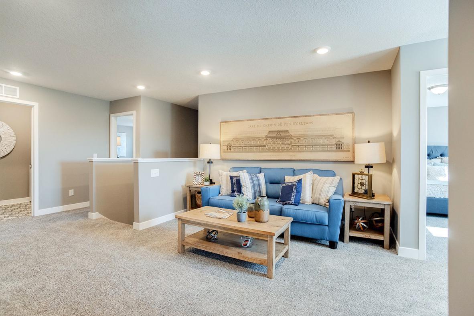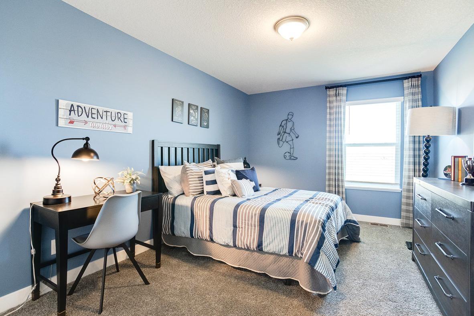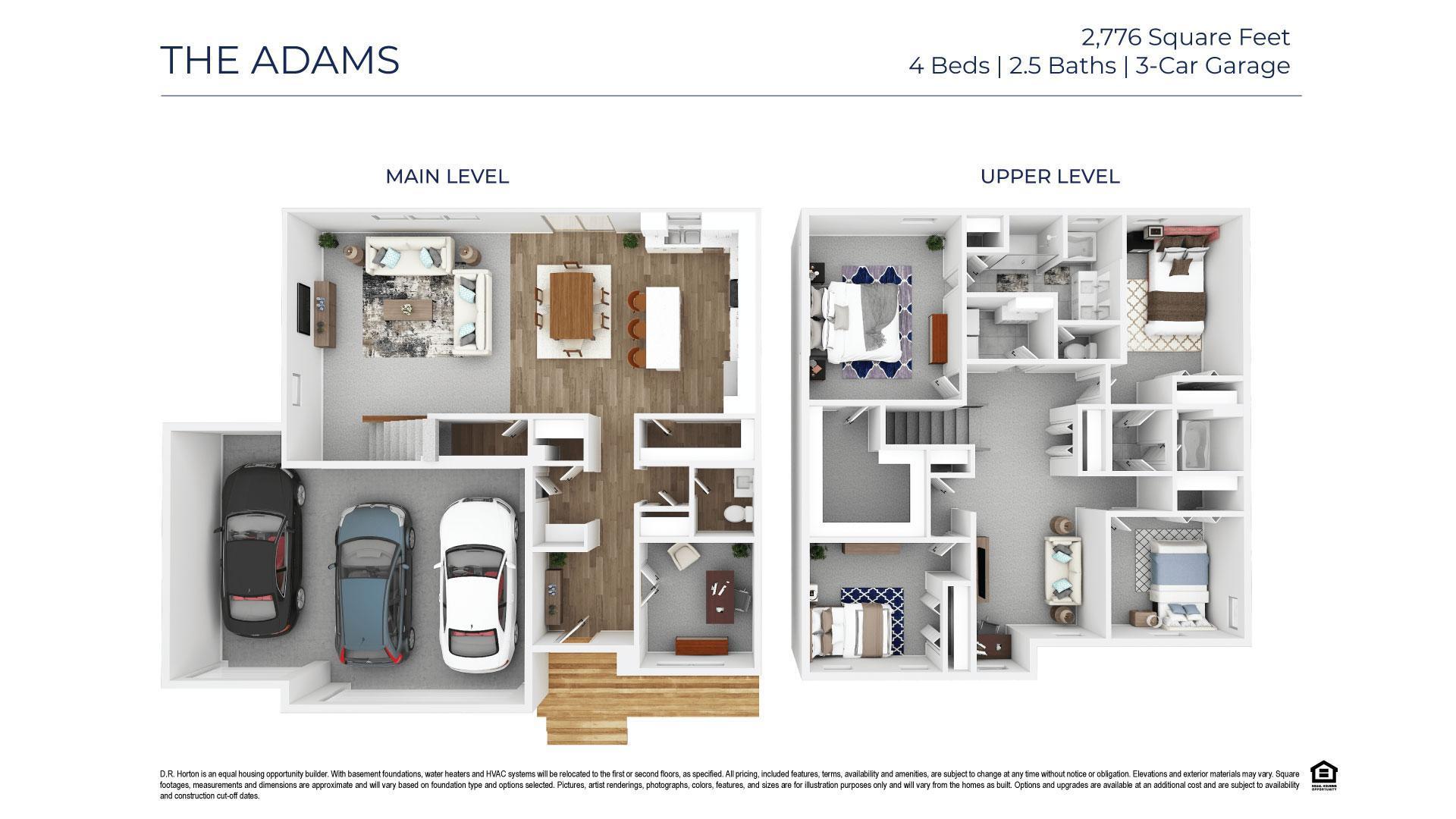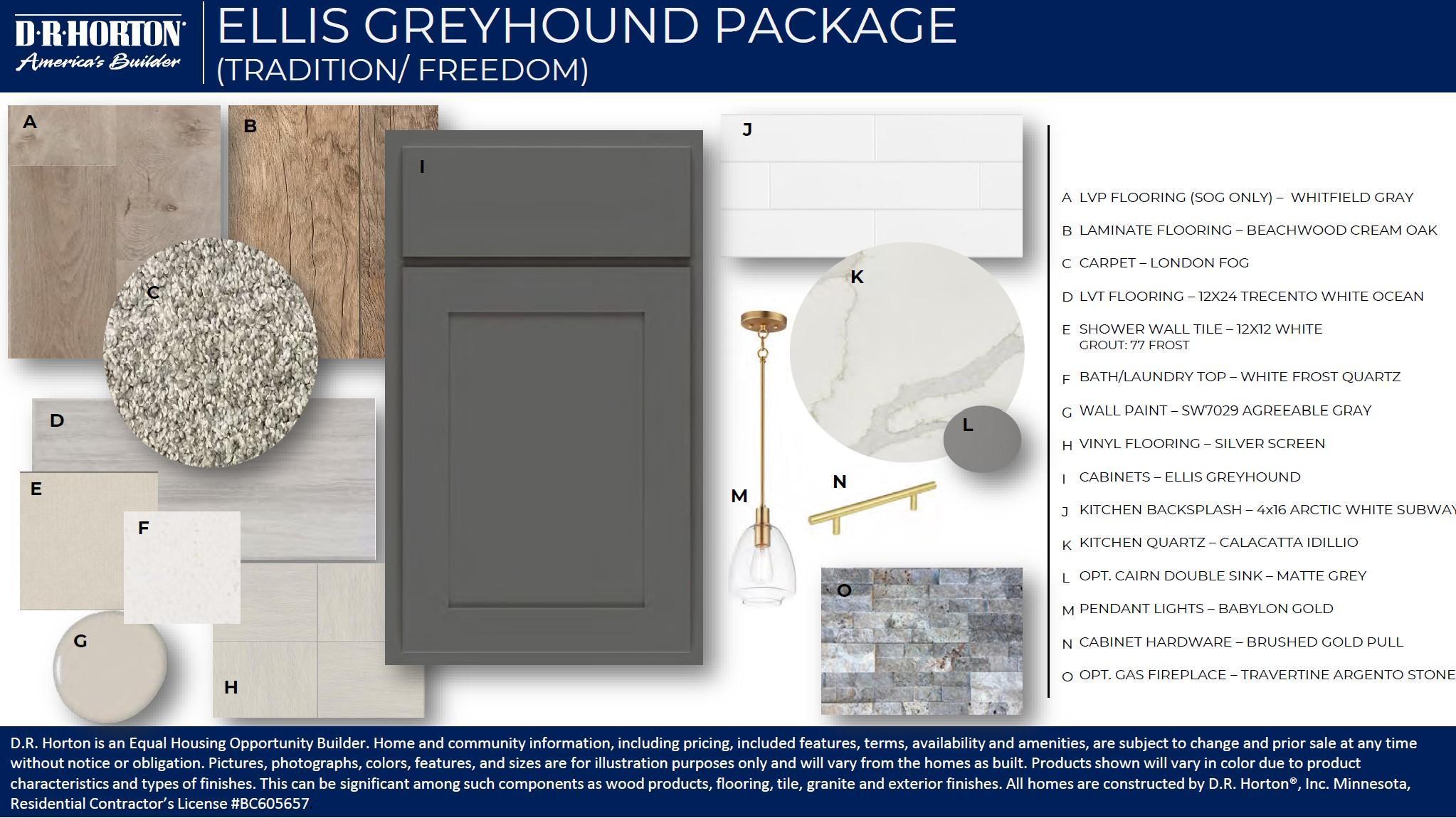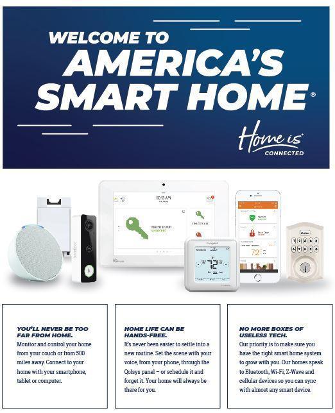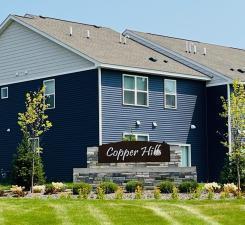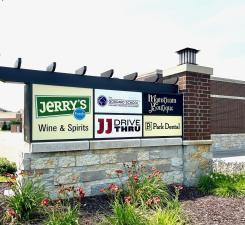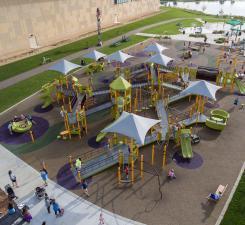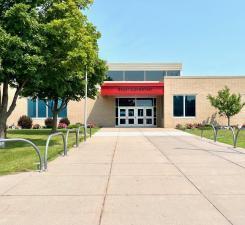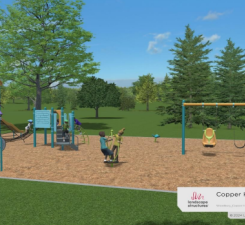8265 BRUMBY TRAIL
8265 Brumby Trail, Woodbury, 55129, MN
-
Price: $627,990
-
Status type: For Sale
-
City: Woodbury
-
Neighborhood: Copper Hills
Bedrooms: 4
Property Size :2776
-
Listing Agent: NST15454,NST507815
-
Property type : Single Family Residence
-
Zip code: 55129
-
Street: 8265 Brumby Trail
-
Street: 8265 Brumby Trail
Bathrooms: 3
Year: 2024
Listing Brokerage: D.R. Horton, Inc.
FEATURES
- Microwave
- Exhaust Fan
- Dishwasher
- Disposal
- Cooktop
- Wall Oven
- Humidifier
- Air-To-Air Exchanger
- Gas Water Heater
- Double Oven
- Stainless Steel Appliances
DETAILS
Ask how you can receive a 4.99% 30yr fixed mortgage rate. Our Adams floor plan on an amazing lookout lot boasts a gourmet kitchen with quartz countertops, stainless steel appliances, and a massive walk-in pantry, all showcased in rich charcoal gray cabinetry accented with gold. Soft close doors and drawers with dovetailed construction rounds out the kitchen! This chef's dream is open to a dinette and cozy family room to include the cook in the conversation as you entertain family and friends. Upstairs you will find a bonus loft space, 4 bedrooms and laundry. Sod and irrigation in yard included in the price of home. The Copper Hills neighborhood is nestled in the South end of Woodbury which hosts an amazing parks system that includes many parks connected by a trail and sidewalk system. Great activities such as golf, shopping, movie theatres, and more can be found nearby. Students attend the desirable 833 school district. Late summer-early fall completion
INTERIOR
Bedrooms: 4
Fin ft² / Living Area: 2776 ft²
Below Ground Living: N/A
Bathrooms: 3
Above Ground Living: 2776ft²
-
Basement Details: Daylight/Lookout Windows, Drain Tiled, Drainage System, 8 ft+ Pour, Concrete, Sump Pump, Unfinished,
Appliances Included:
-
- Microwave
- Exhaust Fan
- Dishwasher
- Disposal
- Cooktop
- Wall Oven
- Humidifier
- Air-To-Air Exchanger
- Gas Water Heater
- Double Oven
- Stainless Steel Appliances
EXTERIOR
Air Conditioning: Central Air
Garage Spaces: 3
Construction Materials: N/A
Foundation Size: 1098ft²
Unit Amenities:
-
- Kitchen Window
- Porch
- Walk-In Closet
- Washer/Dryer Hookup
- In-Ground Sprinkler
- Kitchen Center Island
- French Doors
- Primary Bedroom Walk-In Closet
Heating System:
-
- Forced Air
ROOMS
| Main | Size | ft² |
|---|---|---|
| Dining Room | 17x12 | 289 ft² |
| Family Room | 17x17 | 289 ft² |
| Kitchen | 17x11 | 289 ft² |
| Flex Room | 12x10 | 144 ft² |
| Mud Room | 7x5 | 49 ft² |
| Pantry (Walk-In) | 11x4 | 121 ft² |
| Upper | Size | ft² |
|---|---|---|
| Bedroom 1 | 17x14 | 289 ft² |
| Bedroom 2 | 15x11 | 225 ft² |
| Bedroom 3 | 12x12 | 144 ft² |
| Bedroom 4 | 12x14 | 144 ft² |
| Game Room | 14x11 | 196 ft² |
| Laundry | 8x6 | 64 ft² |
LOT
Acres: N/A
Lot Size Dim.: 134 x 67 x 134 x 60
Longitude: 44.8749
Latitude: -92.9381
Zoning: Residential-Single Family
FINANCIAL & TAXES
Tax year: 2024
Tax annual amount: $418
MISCELLANEOUS
Fuel System: N/A
Sewer System: City Sewer/Connected
Water System: City Water/Connected
ADITIONAL INFORMATION
MLS#: NST7632127
Listing Brokerage: D.R. Horton, Inc.

ID: 3248437
Published: August 07, 2024
Last Update: August 07, 2024
Views: 43






