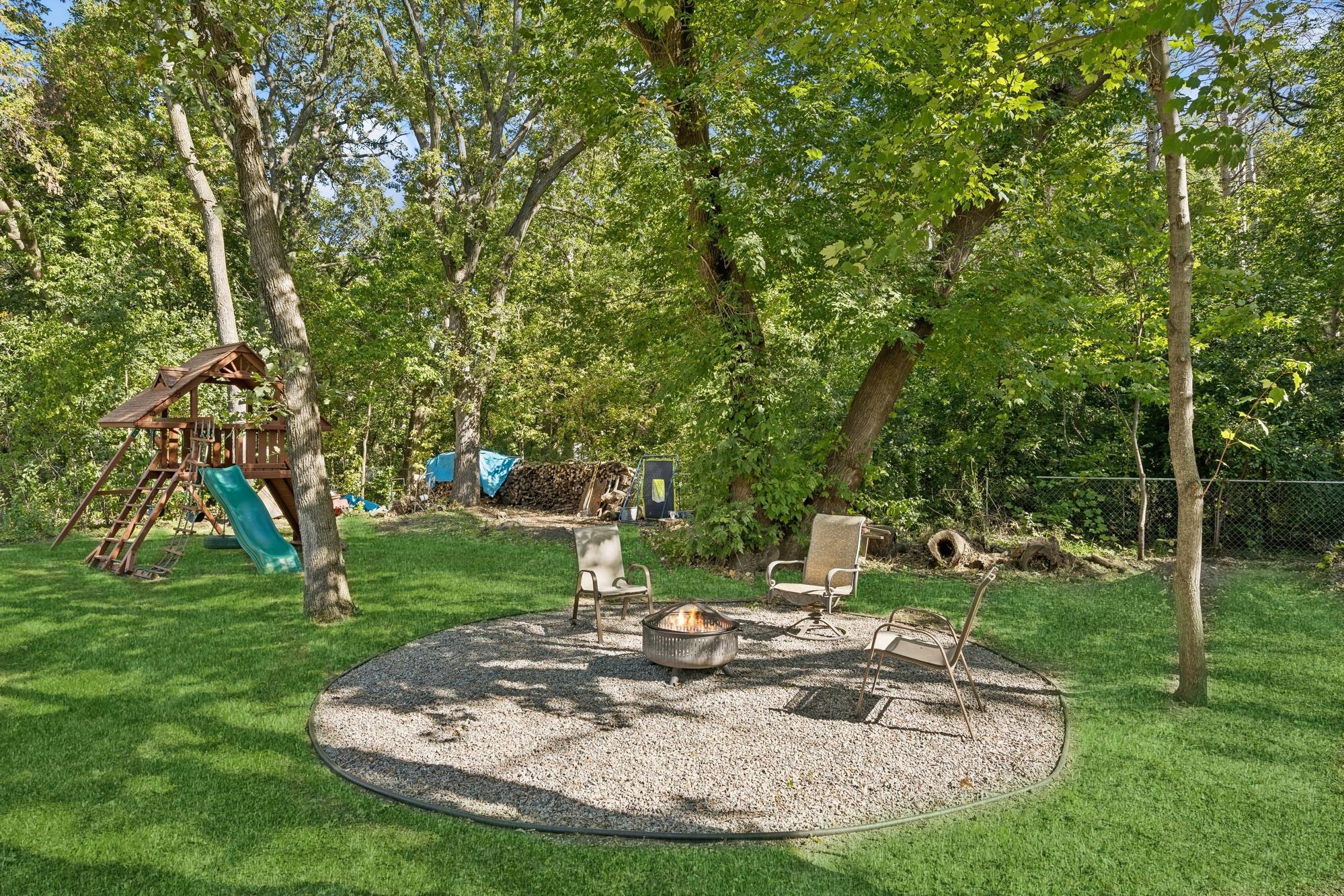8265 PLEASANT VIEW DRIVE
8265 Pleasant View Drive, Saint Paul (Mounds View), 55112, MN
-
Price: $425,000
-
Status type: For Sale
-
City: Saint Paul (Mounds View)
-
Neighborhood: Briar Lake
Bedrooms: 4
Property Size :2022
-
Listing Agent: NST16459,NST40266
-
Property type : Single Family Residence
-
Zip code: 55112
-
Street: 8265 Pleasant View Drive
-
Street: 8265 Pleasant View Drive
Bathrooms: 2
Year: 1976
Listing Brokerage: Coldwell Banker Burnet
FEATURES
- Range
- Refrigerator
- Washer
- Dryer
- Microwave
- Exhaust Fan
- Dishwasher
- Water Softener Owned
- Disposal
- Humidifier
- Gas Water Heater
- ENERGY STAR Qualified Appliances
- Stainless Steel Appliances
DETAILS
Welcome to 8265 Pleasant View Dr in Mounds View on a wonderful 1/3 acre lot. The property features four bedrooms and two bathrooms. The spacious lot includes mature trees, ample parking on newer concrete driveway. An expansive yard with an outdoor seating area, providing a peaceful outdoor oasis and place to view campfires. The home's entryway is welcoming, with an angled staircase leading to the upper level. The interior showcases vaulted ceilings, exposed beams, and abundant natural light, creating a warm and inviting atmosphere. The remodeled kitchen is equipped with custom cherry hardwood cabinetry, subway tile, new tile floor, new lighting and stainless steel appliances. The lower level family room features a cozy woodburning fireplace with new flu and damper. The bathrooms offer updated lighting, paint and surround and beautiful tile work. Throughout the home you'll find recessed can lighting. The backyard features a spacious deck and a gazebo, providing a private and tranquil outdoor retreat. Woods in backyard offer privacy. Home has so many updates - 2022 siding, fascia, soffits, 2021 HVAV, 2019 windows, 2016 roof, 2015 kitchen and more. What's not to love?
INTERIOR
Bedrooms: 4
Fin ft² / Living Area: 2022 ft²
Below Ground Living: 981ft²
Bathrooms: 2
Above Ground Living: 1041ft²
-
Basement Details: Block, Daylight/Lookout Windows, Finished, Full, Tile Shower,
Appliances Included:
-
- Range
- Refrigerator
- Washer
- Dryer
- Microwave
- Exhaust Fan
- Dishwasher
- Water Softener Owned
- Disposal
- Humidifier
- Gas Water Heater
- ENERGY STAR Qualified Appliances
- Stainless Steel Appliances
EXTERIOR
Air Conditioning: Central Air
Garage Spaces: 2
Construction Materials: N/A
Foundation Size: 1041ft²
Unit Amenities:
-
- Kitchen Window
- Deck
- Natural Woodwork
- Vaulted Ceiling(s)
- Washer/Dryer Hookup
- Paneled Doors
- Cable
- Skylight
- Satelite Dish
- Tile Floors
- Security Lights
Heating System:
-
- Forced Air
ROOMS
| Upper | Size | ft² |
|---|---|---|
| Living Room | 21.6x12.10 | 275.92 ft² |
| Kitchen | 10.11x10.4 | 112.81 ft² |
| Dining Room | 10.3x8 | 105.58 ft² |
| Bedroom 1 | 13.10x10.5 | 144.1 ft² |
| Bedroom 2 | 14.11x9.5 | 140.47 ft² |
| Main | Size | ft² |
|---|---|---|
| Foyer | 11.10x5.5 | 64.1 ft² |
| Walk In Closet | 8x5.5 | 43.33 ft² |
| Gazebo | 12.10x12.10 | 164.69 ft² |
| Lower | Size | ft² |
|---|---|---|
| Family Room | 27.5x18.2 | 498.07 ft² |
| Bedroom 3 | 15.1x9.8 | 145.81 ft² |
| Bedroom 4 | 10.5x8.5 | 87.67 ft² |
| Utility Room | 19.4x8.9 | 169.17 ft² |
LOT
Acres: N/A
Lot Size Dim.: 85x156
Longitude: 45.118
Latitude: -93.2266
Zoning: Residential-Single Family
FINANCIAL & TAXES
Tax year: 2024
Tax annual amount: $4,536
MISCELLANEOUS
Fuel System: N/A
Sewer System: City Sewer/Connected
Water System: City Water/Connected
ADITIONAL INFORMATION
MLS#: NST7654411
Listing Brokerage: Coldwell Banker Burnet

ID: 3438011
Published: October 10, 2024
Last Update: October 10, 2024
Views: 36
































