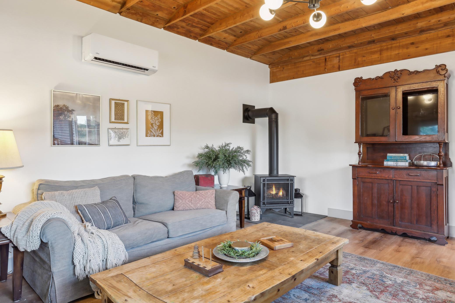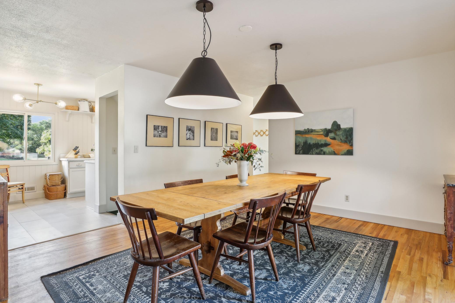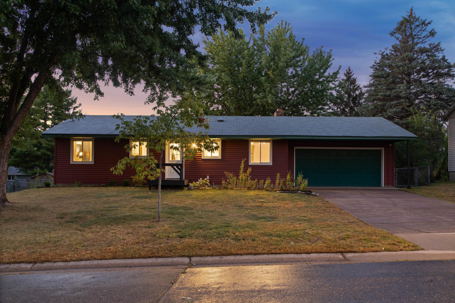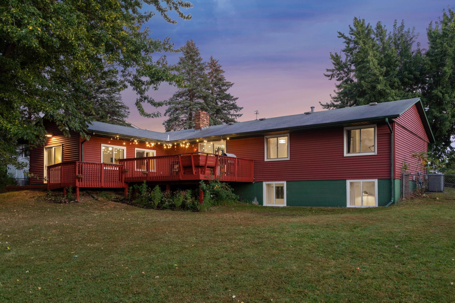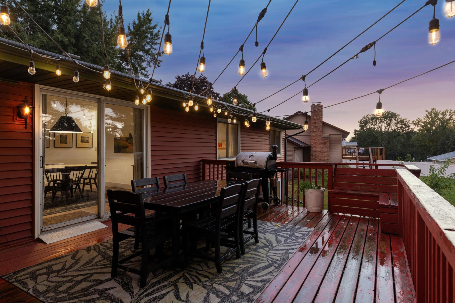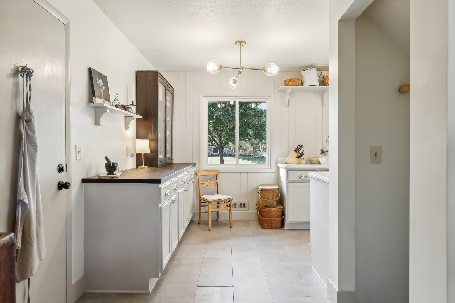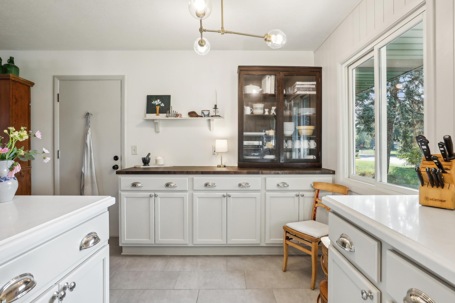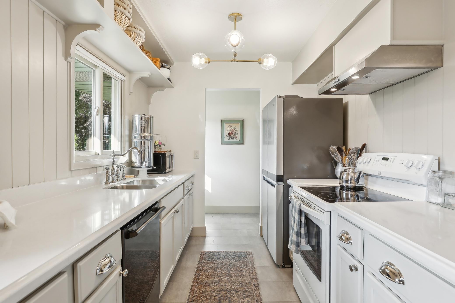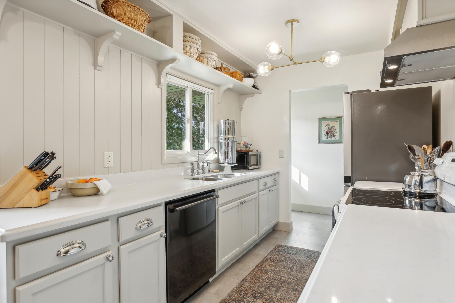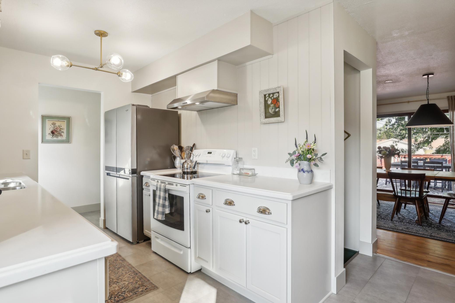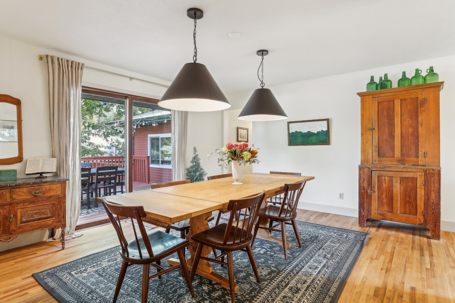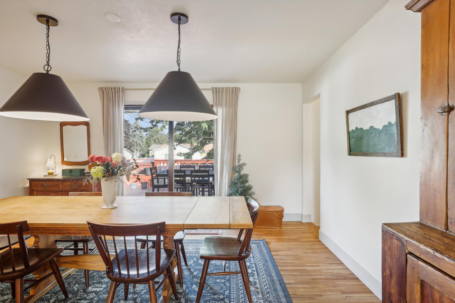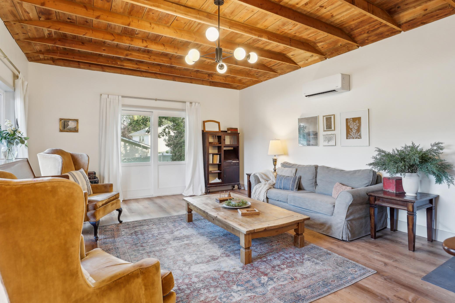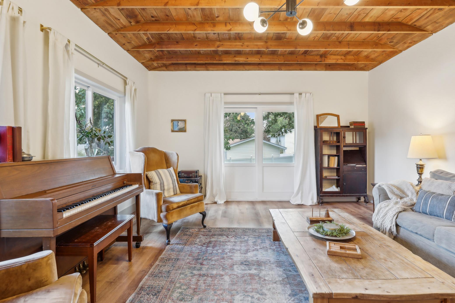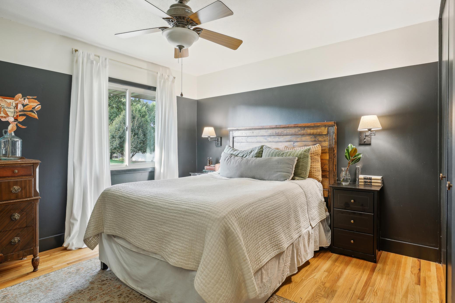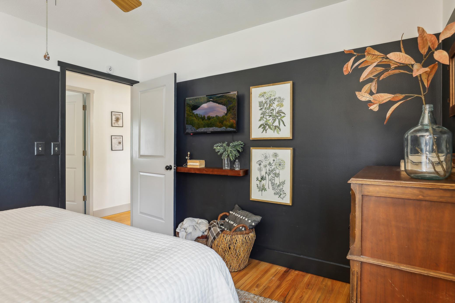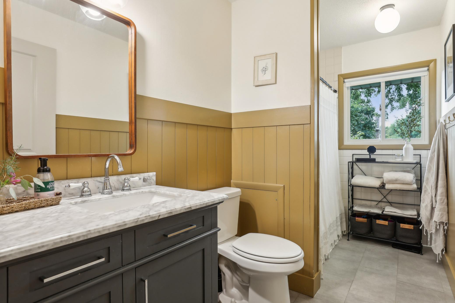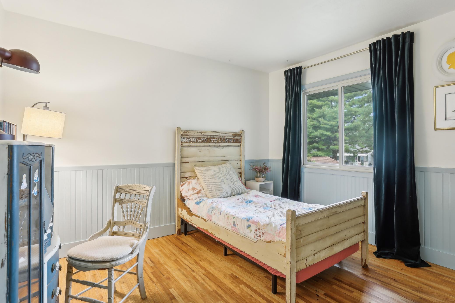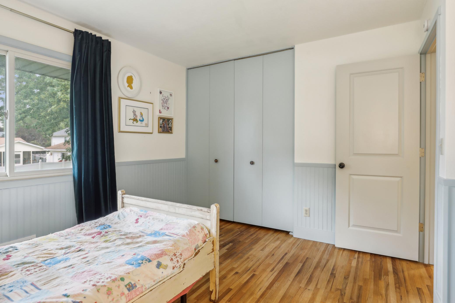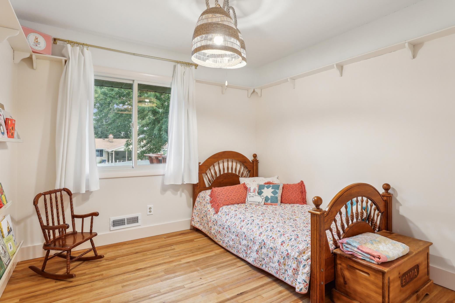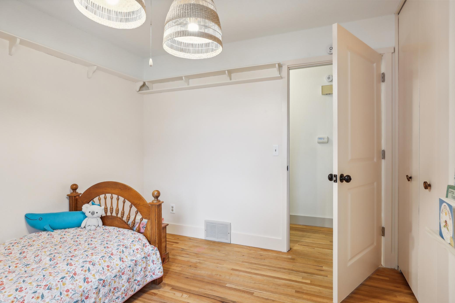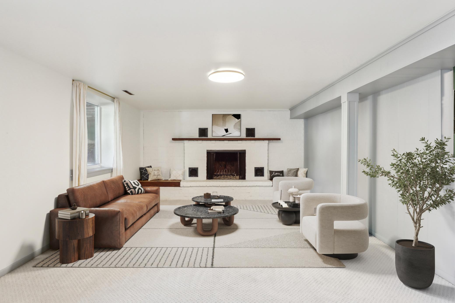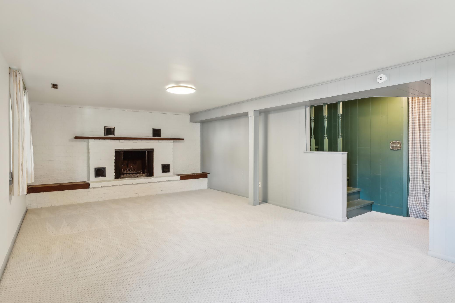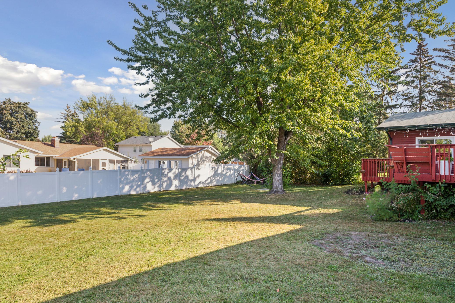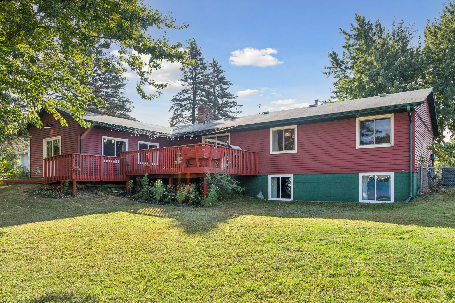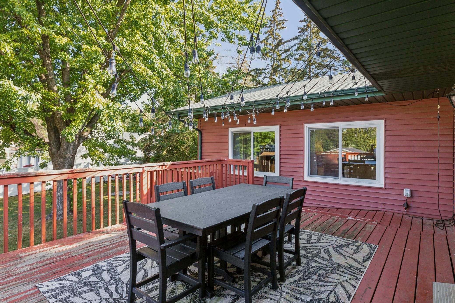8280 77TH STREET
8280 77th Street, Cottage Grove, 55016, MN
-
Price: $385,000
-
Status type: For Sale
-
City: Cottage Grove
-
Neighborhood: Pinetree Pond 2nd Add
Bedrooms: 3
Property Size :2266
-
Listing Agent: NST26146,NST227193
-
Property type : Single Family Residence
-
Zip code: 55016
-
Street: 8280 77th Street
-
Street: 8280 77th Street
Bathrooms: 2
Year: 1973
Listing Brokerage: Exp Realty, LLC.
FEATURES
- Range
- Refrigerator
- Washer
- Dryer
- Dishwasher
- Water Softener Owned
- Indoor Grill
DETAILS
Step into this beautifully REMODELED English-style kitchen, boasting all-new cabinets, sleek quartz countertops, and modern appliances including a dishwasher, sink, disposal, fridge, and range hood—all installed within the last three years. Additional recent updates to the property include brand new lower-level carpet and a new water softener, ensuring the highest quality water throughout the home. The main floor has three bedrooms that flow into the spacious dining room with seamless access to the outdoor deck, perfect for dining and entertaining. Off the dining room is an inviting living room, complete with a brand-new gas fireplace. This cozy room boasts 10-foot ceilings with large windows, allowing for abundant natural light, especially in the afternoon, offering breathtaking sunset views and an airy feel. As you make your way to the lower level, you’ll find an expansive and beautifully finished family room with plenty of natural light from above ground windows. The basement also features an additional flex room which can be used for another bedroom or home office.... 8280 77th Street sits on a spacious quarter acre lot (.25) and is perfectly located as you'll be just minutes away from top-rated schools, parks, walking paths and retail options, along with quick access to freeways!
INTERIOR
Bedrooms: 3
Fin ft² / Living Area: 2266 ft²
Below Ground Living: 880ft²
Bathrooms: 2
Above Ground Living: 1386ft²
-
Basement Details: Block, Daylight/Lookout Windows, Full, Partially Finished, Storage Space,
Appliances Included:
-
- Range
- Refrigerator
- Washer
- Dryer
- Dishwasher
- Water Softener Owned
- Indoor Grill
EXTERIOR
Air Conditioning: Central Air
Garage Spaces: 2
Construction Materials: N/A
Foundation Size: 1040ft²
Unit Amenities:
-
- Kitchen Window
- Deck
- Natural Woodwork
- Hardwood Floors
Heating System:
-
- Forced Air
ROOMS
| Main | Size | ft² |
|---|---|---|
| Living Room | 15X14 | 225 ft² |
| Dining Room | 7X8 | 49 ft² |
| Kitchen | 11X8 | 121 ft² |
| Bedroom 1 | 12X11 | 144 ft² |
| Bedroom 2 | 11X10 | 121 ft² |
| Bedroom 3 | 10X10 | 100 ft² |
| Family Room | 15x20 | 225 ft² |
| Lower | Size | ft² |
|---|---|---|
| Family Room | 12X38 | 144 ft² |
LOT
Acres: N/A
Lot Size Dim.: 94 X 127 X 78 X 128
Longitude: 44.8389
Latitude: -92.9389
Zoning: Residential-Single Family
FINANCIAL & TAXES
Tax year: 2024
Tax annual amount: $4,208
MISCELLANEOUS
Fuel System: N/A
Sewer System: City Sewer/Connected
Water System: City Water/Connected
ADITIONAL INFORMATION
MLS#: NST7651847
Listing Brokerage: Exp Realty, LLC.

ID: 3425562
Published: September 20, 2024
Last Update: September 20, 2024
Views: 38


