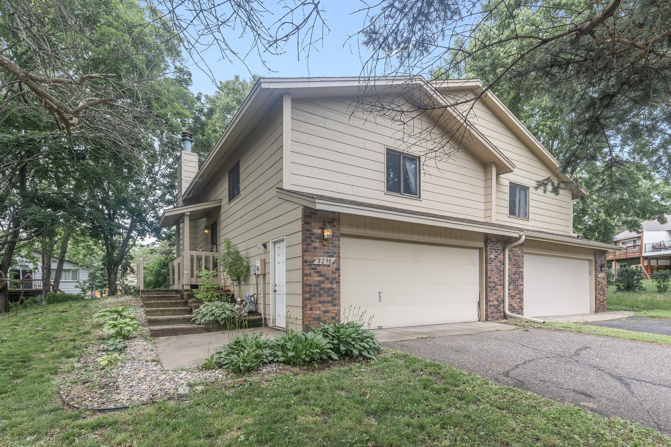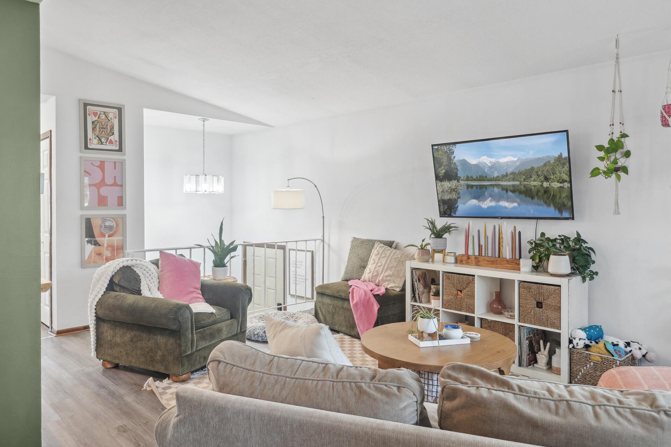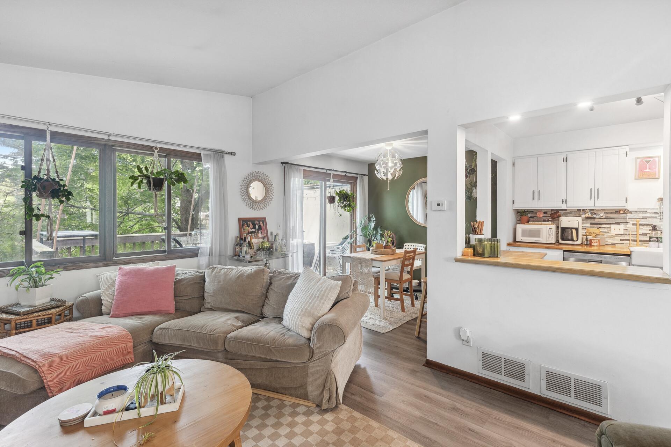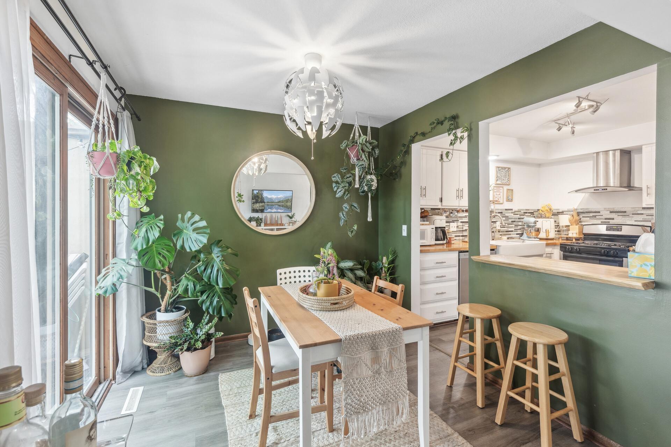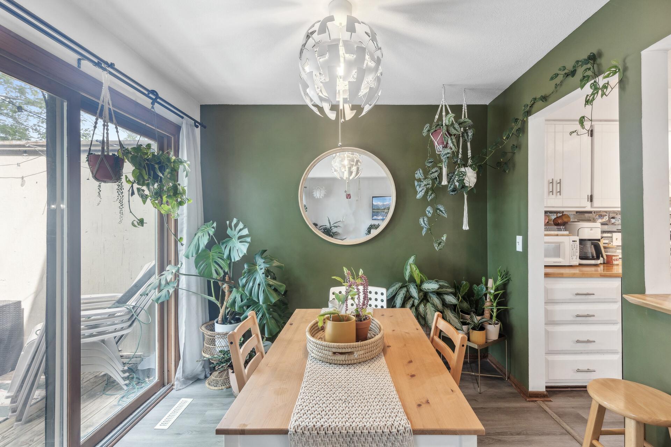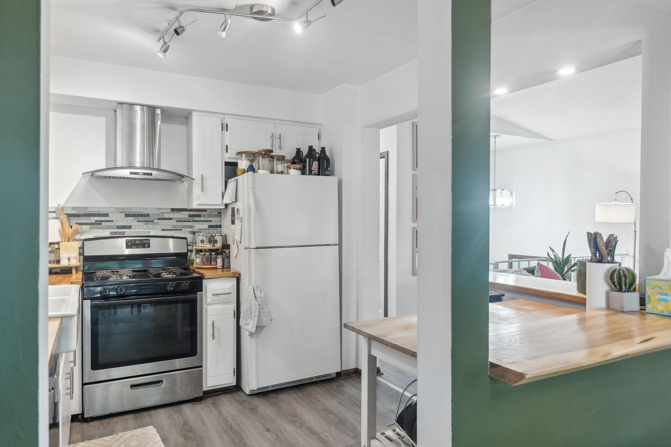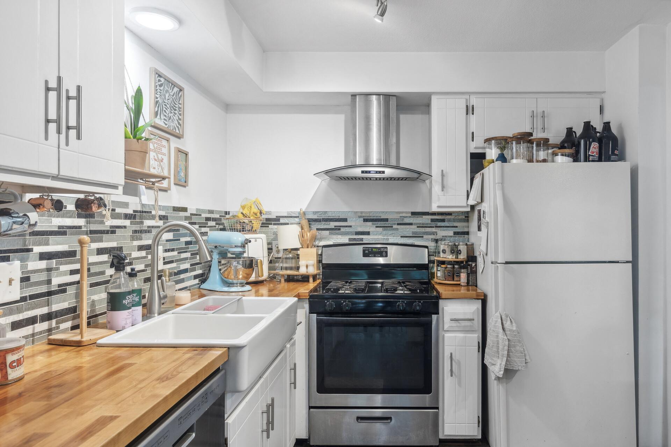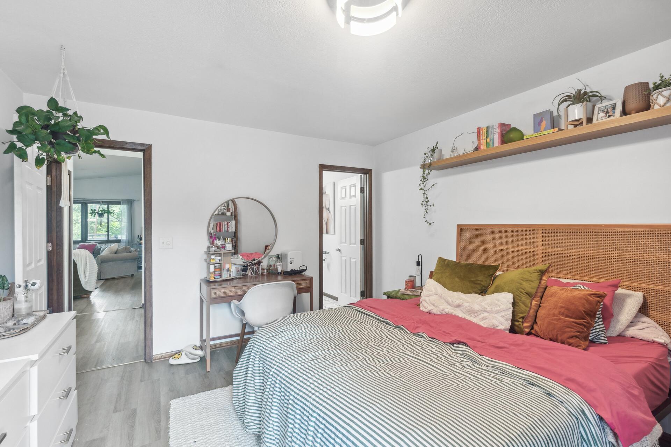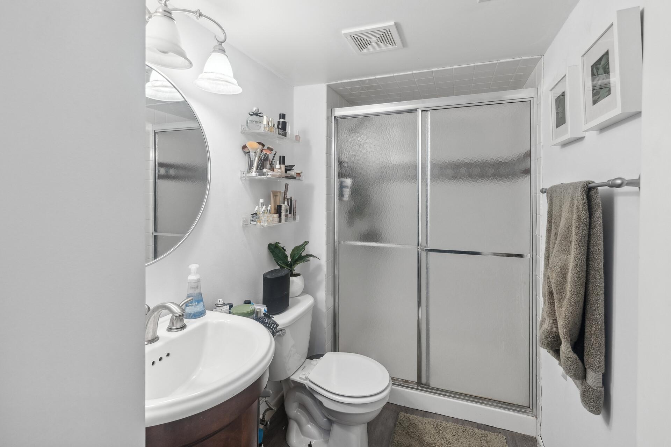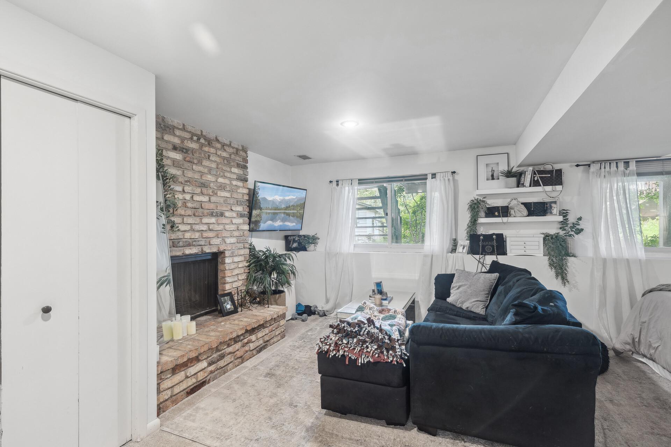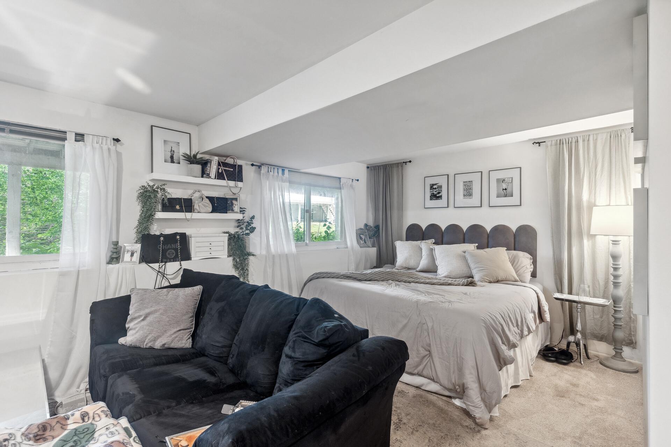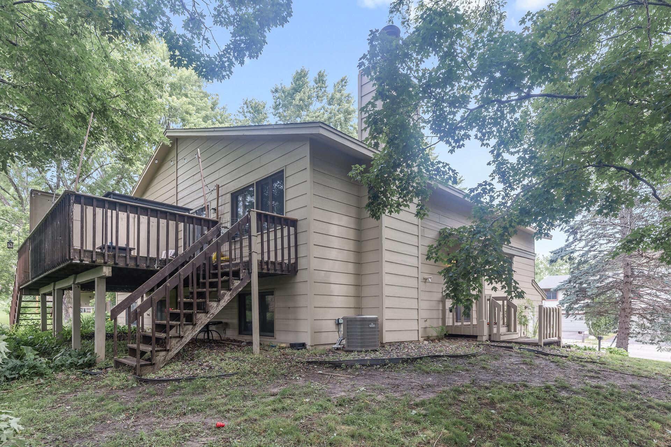8290 TAMARACK TRAIL
8290 Tamarack Trail, Eden Prairie, 55347, MN
-
Price: $285,000
-
Status type: For Sale
-
City: Eden Prairie
-
Neighborhood: Hipps Mitchell Heights 4th Add
Bedrooms: 2
Property Size :1369
-
Listing Agent: NST25792,NST77857
-
Property type : Twin Home
-
Zip code: 55347
-
Street: 8290 Tamarack Trail
-
Street: 8290 Tamarack Trail
Bathrooms: 2
Year: 1979
Listing Brokerage: Exp Realty, LLC.
FEATURES
- Range
- Refrigerator
- Washer
- Microwave
- Dishwasher
DETAILS
Charming 2 Bed, 2 Bath Townhome - No Association Fees! This beautifully maintained 2-bedroom, 2-bathroom townhome offers a perfect blend of modern updates and serene surroundings. Nestled among mature trees, this property promises both privacy and tranquility. Elegant and durable vinyl plank flooring throughout provides a stylish and low-maintenance living space. Benefit from a newer furnace, air conditioner, and water heater – all just 4 years old – ensuring comfort and efficiency. Both bathrooms have been tastefully remodeled, featuring modern fixtures and finishes. The fully finished basement offers additional living space, ideal for a home office, gym, or entertainment area.Step outside onto your new deck, perfect for relaxing or entertaining, Currently rented, this townhome also represents a great investment opportunity. Don’t miss out on this unique opportunity to own a piece of paradise without the burden of association fees. Schedule a showing today. 24 hr notice required.
INTERIOR
Bedrooms: 2
Fin ft² / Living Area: 1369 ft²
Below Ground Living: 335ft²
Bathrooms: 2
Above Ground Living: 1034ft²
-
Basement Details: Daylight/Lookout Windows, Finished,
Appliances Included:
-
- Range
- Refrigerator
- Washer
- Microwave
- Dishwasher
EXTERIOR
Air Conditioning: Central Air
Garage Spaces: 2
Construction Materials: N/A
Foundation Size: 1034ft²
Unit Amenities:
-
- Deck
- Washer/Dryer Hookup
Heating System:
-
- Forced Air
- Fireplace(s)
ROOMS
| Main | Size | ft² |
|---|---|---|
| Living Room | 17x11 | 289 ft² |
| Dining Room | 10x9 | 100 ft² |
| Kitchen | 10x10 | 100 ft² |
| Bedroom 1 | 13x12 | 169 ft² |
| Bedroom 2 | 11x9 | 121 ft² |
| Deck | 16x12 | 256 ft² |
| Lower | Size | ft² |
|---|---|---|
| Family Room | 20x11 | 400 ft² |
LOT
Acres: N/A
Lot Size Dim.: 212 to Mitchell Rd South, Right on Tamarack Trail just past Anderson Lakes Pkwy, home is on the left
Longitude: 44.8531
Latitude: -93.4619
Zoning: Residential-Single Family
FINANCIAL & TAXES
Tax year: 2024
Tax annual amount: $3,150
MISCELLANEOUS
Fuel System: N/A
Sewer System: City Sewer/Connected
Water System: City Water/Connected
ADITIONAL INFORMATION
MLS#: NST7607962
Listing Brokerage: Exp Realty, LLC.

ID: 3070118
Published: June 21, 2024
Last Update: June 21, 2024
Views: 50


