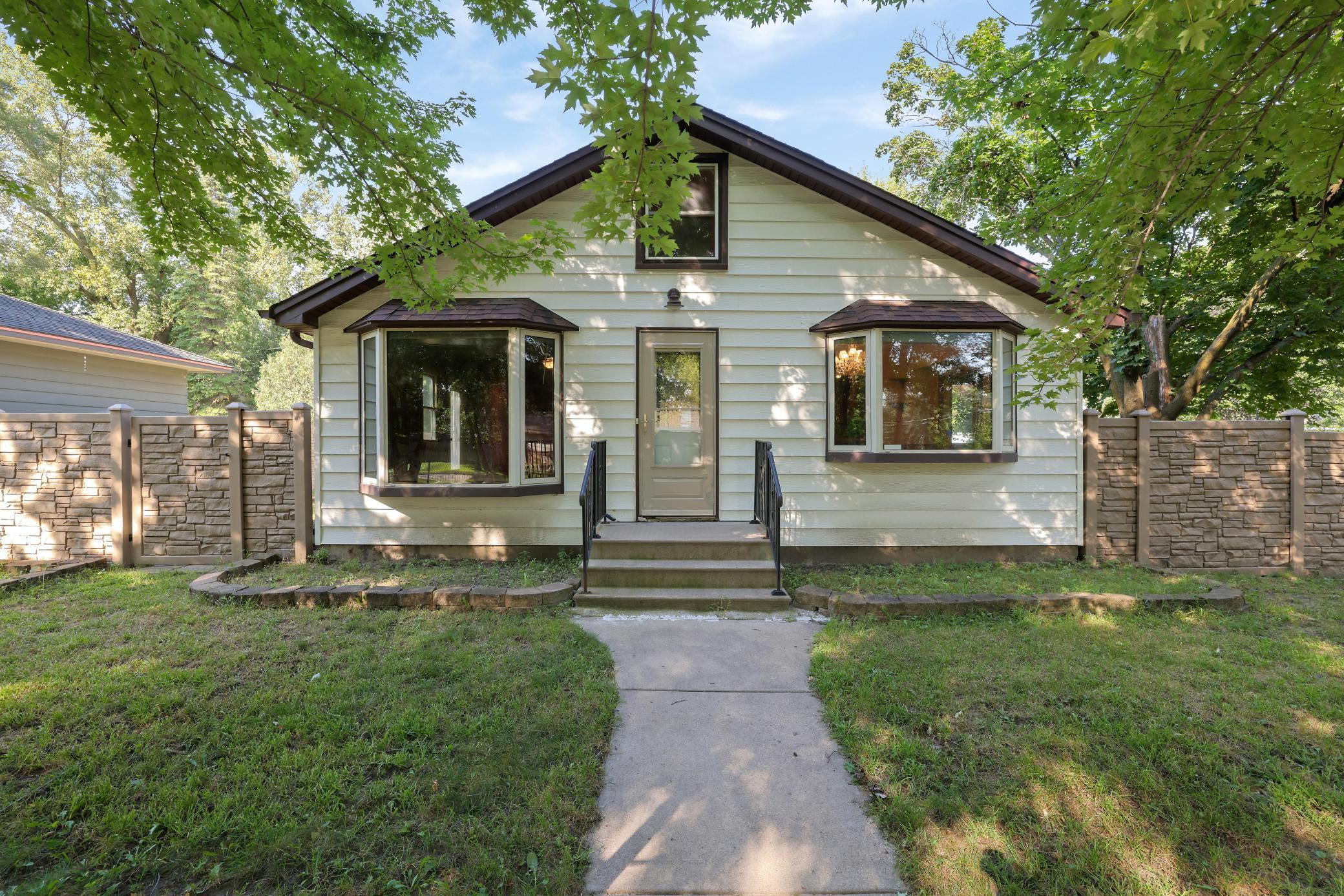8298 TAYLOR STREET
8298 Taylor Street, Spring Lake Park, 55432, MN
-
Price: $315,000
-
Status type: For Sale
-
City: Spring Lake Park
-
Neighborhood: Fairview Court
Bedrooms: 4
Property Size :2593
-
Listing Agent: NST10642,NST57714
-
Property type : Single Family Residence
-
Zip code: 55432
-
Street: 8298 Taylor Street
-
Street: 8298 Taylor Street
Bathrooms: 2
Year: 1945
Listing Brokerage: Keller Williams Premier Realty Lake Minnetonka
FEATURES
- None
DETAILS
Equity Builder Opportunity to update this home for instant equity. Welcome to this charming 4-bedroom, 2-bathroom home, perfectly located on a corner lot in a friendly neighborhood. The property features a spacious fenced-in yard, with a 4-foot chain-link fence in the front and a 6-foot privacy fence in the side and back, perfect for pets and privacy. Enjoy summer evenings by the firepit with family and friends, and take advantage of the nearby parks, just a short walk away, with newly updated equipment for kids. Inside, the home is filled with natural light, thanks to the many windows throughout each room. The main floor boasts a convenient office space in one bedroom, a walk-in bathtub in the main bath, and a built-in bookcase in the living room. The dining room and upstairs feature cozy built-in benches, and chandeliers add elegance to the dining room and bedrooms. A built-in playhouse upstairs is perfect for young ones. Recent updates include a new roof in the last five years, a new AC unit in the past year, and freshly cleaned plumbing. With easy access to local amenities like Hy-Vee, the mall, ice cream and coffee shops, and nearby Springbrook Nature Center and Abel Park, this home offers both convenience and charm. Plus, the garage is easily accessible from the back. Don't miss out on this wonderful home in a welcoming community!
INTERIOR
Bedrooms: 4
Fin ft² / Living Area: 2593 ft²
Below Ground Living: 746ft²
Bathrooms: 2
Above Ground Living: 1847ft²
-
Basement Details: Finished, Full,
Appliances Included:
-
- None
EXTERIOR
Air Conditioning: Central Air
Garage Spaces: 2
Construction Materials: N/A
Foundation Size: 943ft²
Unit Amenities:
-
- Deck
- Natural Woodwork
- Hardwood Floors
Heating System:
-
- Forced Air
ROOMS
| Main | Size | ft² |
|---|---|---|
| Living Room | 19 x 17 | 361 ft² |
| Dining Room | 15 x 12 | 225 ft² |
| Kitchen | 8 x 12 | 64 ft² |
| Bedroom 1 | 13 x 9 | 169 ft² |
| Bedroom 2 | 12 x 11 | 144 ft² |
| Bedroom 3 | 12 x 11 | 144 ft² |
| Upper | Size | ft² |
|---|---|---|
| Bedroom 4 | 12 x 11 | 144 ft² |
| Bedroom 5 | 13 x 13 | 169 ft² |
| Lower | Size | ft² |
|---|---|---|
| Family Room | 12 x 28 | 144 ft² |
| Flex Room | 10 x 13 | 100 ft² |
LOT
Acres: N/A
Lot Size Dim.: 80x138
Longitude: 45.1184
Latitude: -93.2449
Zoning: Residential-Single Family
FINANCIAL & TAXES
Tax year: 2024
Tax annual amount: $3,600
MISCELLANEOUS
Fuel System: N/A
Sewer System: City Sewer/Connected
Water System: City Water/Connected
ADITIONAL INFORMATION
MLS#: NST7638965
Listing Brokerage: Keller Williams Premier Realty Lake Minnetonka

ID: 3444561
Published: September 13, 2024
Last Update: September 13, 2024
Views: 19






