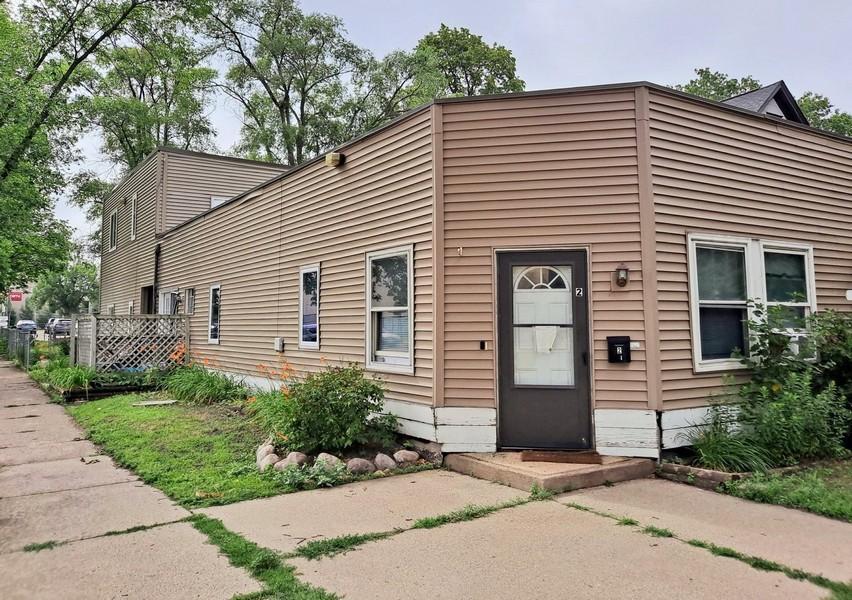830 5TH AVENUE
830 5th Avenue, Minneapolis, 55414, MN
-
Price: $730,000
-
Status type: For Sale
-
City: Minneapolis
-
Neighborhood: Marcy Holmes
Bedrooms: 0
Property Size :4253
-
Listing Agent: NST16638,NST57111
-
Property type : Quadruplex
-
Zip code: 55414
-
Street: 830 5th Avenue
-
Street: 830 5th Avenue
Bathrooms: N/A
Year: 1925
Listing Brokerage: Coldwell Banker Burnet
DETAILS
Terrific opportunity to add to your investment portfolio with this 4-plex near the U of M and St Anthony Main location! Three main level units each with 2BRs and 1 full bath (all have different floor plans) and one upper level unit with 3 large bedrooms and 1 full bath. Shared laundry and loads of storage in the lower level. Big fenced yard with raised gardens and large storage shed. On-street parking only. Future Developer Note: Duplex next door can be sold for future development possibilities.
INTERIOR
Bedrooms: N/A
Fin ft² / Living Area: 4253 ft²
Below Ground Living: N/A
Bathrooms: N/A
Above Ground Living: 4253ft²
-
Basement Details: Full, Unfinished, Storage Space,
Appliances Included:
-
EXTERIOR
Air Conditioning: N/A
Garage Spaces: N/A
Construction Materials: N/A
Foundation Size: 2943ft²
Unit Amenities:
-
Heating System:
-
- Baseboard
- Boiler
ROOMS
| Main | Size | ft² |
|---|---|---|
| Unit 1 Bedroom 1 | 11x10 | 121 ft² |
| Unit 1 Bedroom 2 | 11x9 | 121 ft² |
| Unit 1 Extra Room 1 | 16x7 | 256 ft² |
| Unit 1 Kitchen | 10x8 | 100 ft² |
| Unit 1 Living Room | 14x11 | 196 ft² |
| Unit 2 Bedroom 1 | 12x10 | 144 ft² |
| Unit 2 Bedroom 2 | 11x9 | 121 ft² |
| Unit 2 Extra Room 1 | 11x6 | 121 ft² |
| Unit 2 Kitchen | 17x8 | 289 ft² |
| Unit 2 Living Room | 20x13 | 400 ft² |
| Unit 3 Bedroom 1 | 14x10 | 196 ft² |
| Unit 3 Bedroom 2 | 14x10 | 196 ft² |
| Unit 3 Kitchen | 12x8 | 144 ft² |
| Unit 3 Living Room | 13x12 | 169 ft² |
| n/a | Size | ft² |
|---|---|---|
| Unit 1 Dining Room | n/a | 0 ft² |
| Unit 2 Dining Room | n/a | 0 ft² |
| Unit 3 Dining Room | n/a | 0 ft² |
| Unit 4 Dining Room | n/a | 0 ft² |
| Upper | Size | ft² |
|---|---|---|
| Unit 4 Bedroom 1 | 17x13 | 289 ft² |
| Unit 4 Bedroom 2 | 14x12 | 196 ft² |
| Unit 4 Bedroom 3 | 11x11 | 121 ft² |
| Unit 4 Kitchen | 12x8 | 144 ft² |
| Unit 4 Living Room | 12x11 | 144 ft² |
LOT
Acres: N/A
Lot Size Dim.: 40x159
Longitude: 44.9901
Latitude: -93.2441
Zoning: Residential-Multi-Family,Business/Commercial
FINANCIAL & TAXES
Tax year: 2022
Tax annual amount: $9,506
MISCELLANEOUS
Fuel System: N/A
Sewer System: City Sewer/Connected
Water System: City Water/Connected
ADITIONAL INFORMATION
MLS#: NST6191525
Listing Brokerage: Coldwell Banker Burnet

ID: 687415
Published: May 07, 2022
Last Update: May 07, 2022
Views: 96























































