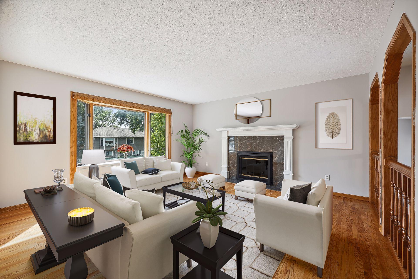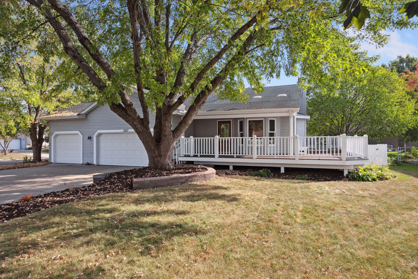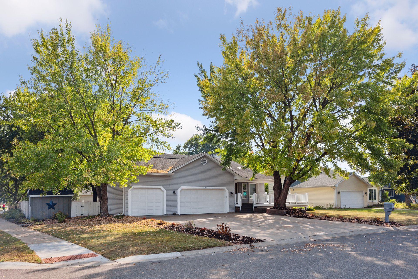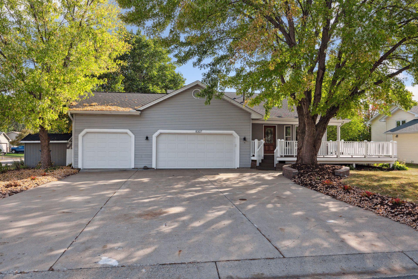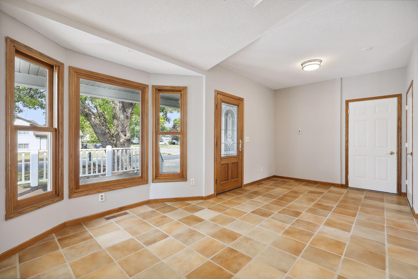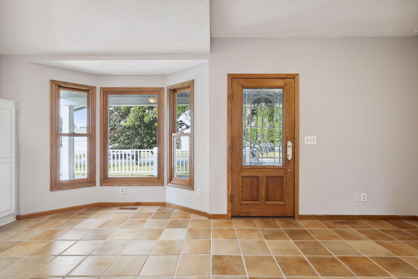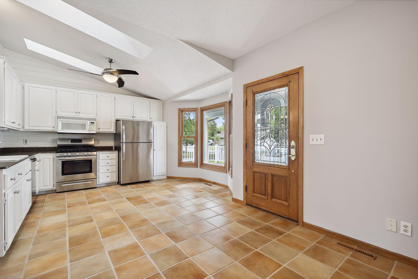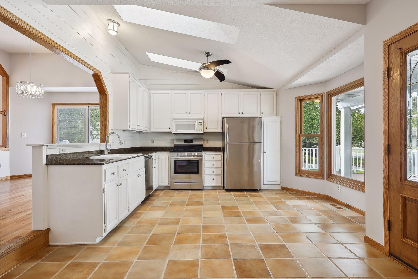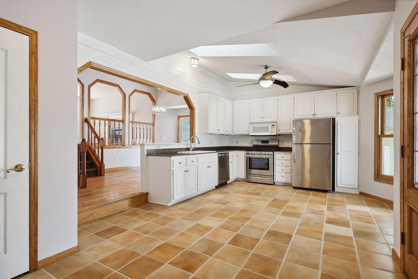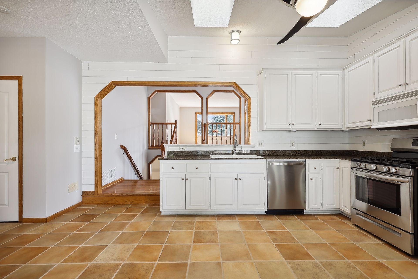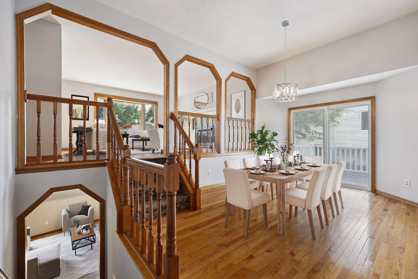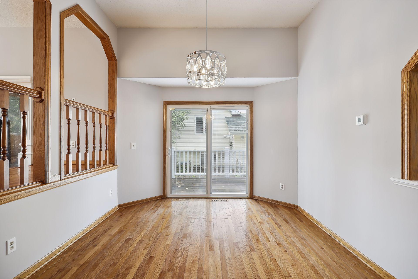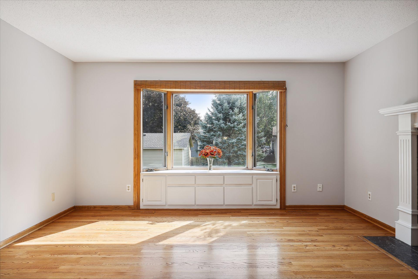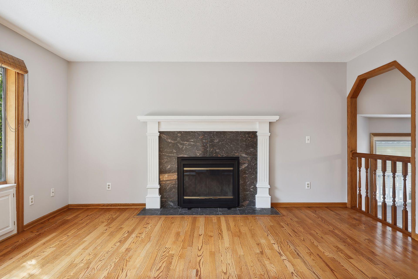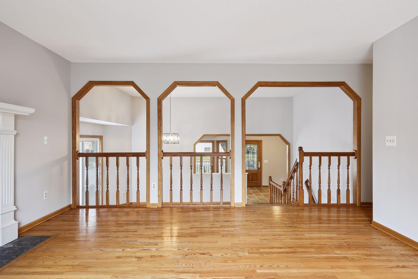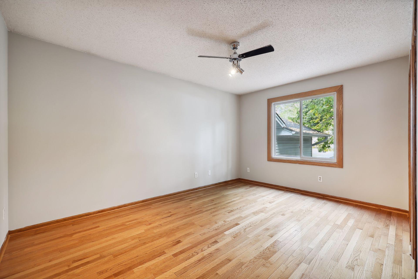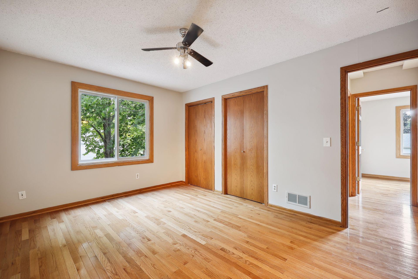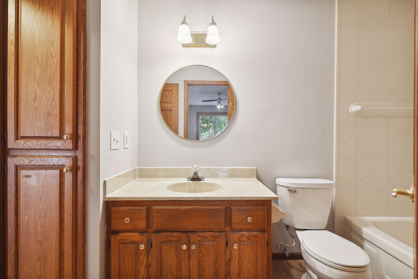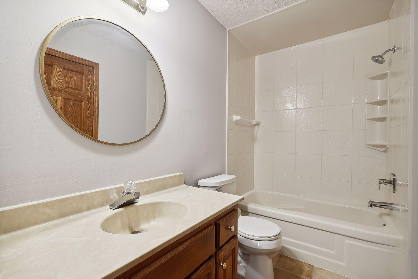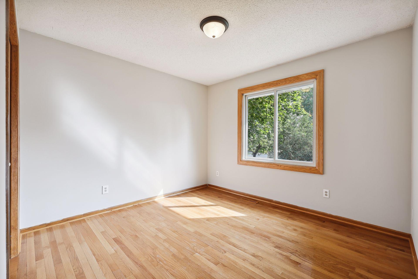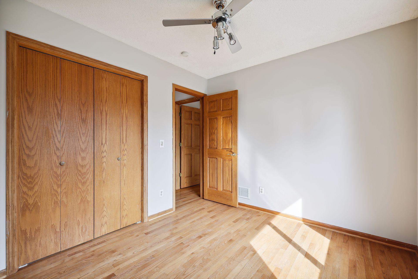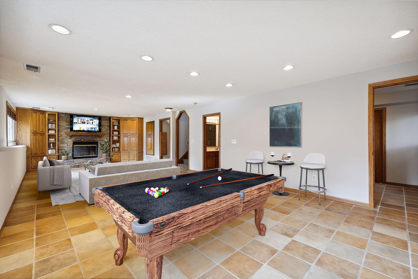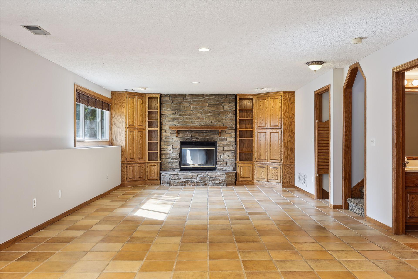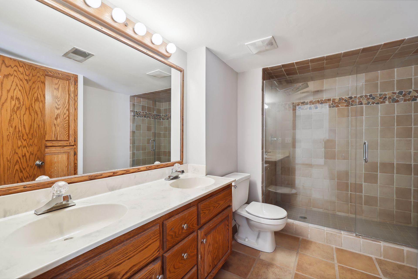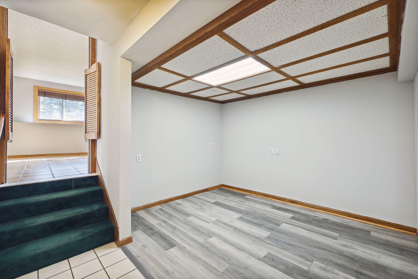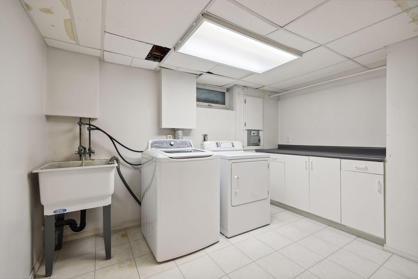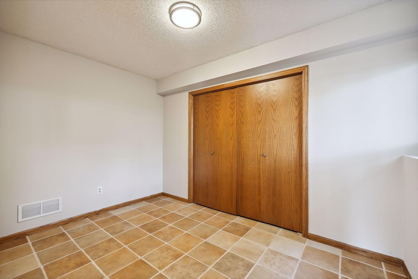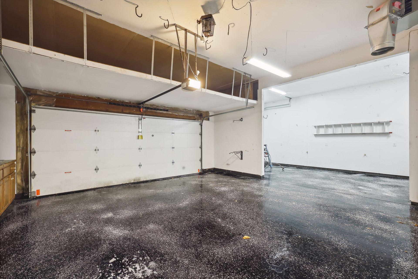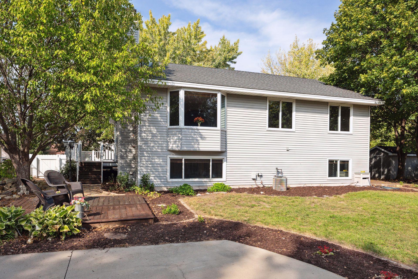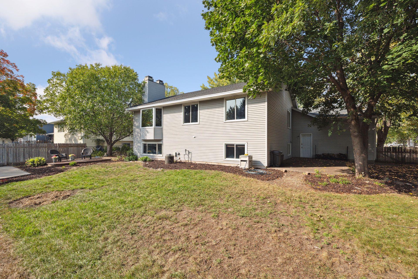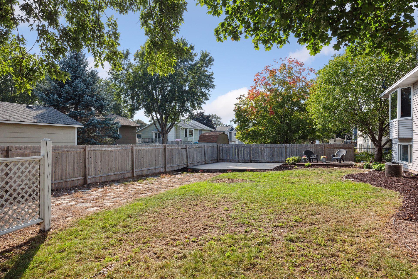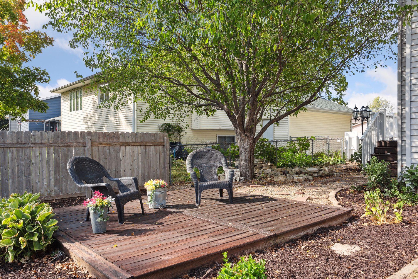8307 116TH WAY
8307 116th Way, Champlin, 55316, MN
-
Price: $395,000
-
Status type: For Sale
-
City: Champlin
-
Neighborhood: Westwood North 2nd Add
Bedrooms: 4
Property Size :2100
-
Listing Agent: NST16633,NST96792
-
Property type : Single Family Residence
-
Zip code: 55316
-
Street: 8307 116th Way
-
Street: 8307 116th Way
Bathrooms: 2
Year: 1987
Listing Brokerage: Coldwell Banker Burnet
FEATURES
- Range
- Refrigerator
- Washer
- Dryer
- Microwave
- Dishwasher
- Water Softener Owned
- Disposal
- Gas Water Heater
- Stainless Steel Appliances
DETAILS
Well loved 1 owner home on large fenced corner lot. Hardwood floors throughout upper levels and 2 wood burning fireplaces. Floor plan offers 3 bedrooms on one level. The 3 car garage has a high jack door in third stall to accommodate a lift. Large deck wraps from front of home to side and rear yard is great for entertaining. Fresh paint throughout, new upper tub/shower, fresh epoxy floor in garage, and newer stainless appliances. The furnace is only 1 year old! Kitchen is ample size for breakfast area and has shiplap on walls and granite countertops. Enjoy the backyard spaces with raised deck, concrete pad, water feature and nice size storage shed. This home is clean and move in ready! Great home for anyone with allergies with hard surface flooring throughout. Seller would consider a contract for deed with acceptable terms.
INTERIOR
Bedrooms: 4
Fin ft² / Living Area: 2100 ft²
Below Ground Living: 900ft²
Bathrooms: 2
Above Ground Living: 1200ft²
-
Basement Details: Block, Daylight/Lookout Windows, Drain Tiled, Egress Window(s), Finished,
Appliances Included:
-
- Range
- Refrigerator
- Washer
- Dryer
- Microwave
- Dishwasher
- Water Softener Owned
- Disposal
- Gas Water Heater
- Stainless Steel Appliances
EXTERIOR
Air Conditioning: Central Air
Garage Spaces: 3
Construction Materials: N/A
Foundation Size: 1200ft²
Unit Amenities:
-
- Patio
- Deck
- Porch
- Natural Woodwork
- Hardwood Floors
- Ceiling Fan(s)
- In-Ground Sprinkler
- Paneled Doors
Heating System:
-
- Forced Air
ROOMS
| Main | Size | ft² |
|---|---|---|
| Kitchen | 12 x 21 | 144 ft² |
| Dining Room | 10 x 11 | 100 ft² |
| Upper | Size | ft² |
|---|---|---|
| Living Room | 14 x 15 | 196 ft² |
| Bedroom 1 | 11 x 14 | 121 ft² |
| Bedroom 2 | 11 x 11 | 121 ft² |
| Bedroom 3 | 9 x 10 | 81 ft² |
| Lower | Size | ft² |
|---|---|---|
| Amusement Room | 14'9 x 35 | 219.78 ft² |
| Bedroom 4 | 8 x 12 | 64 ft² |
| Office | 8 x 10 | 64 ft² |
| Laundry | 9 x 11 | 81 ft² |
LOT
Acres: N/A
Lot Size Dim.: 123x85x126x94
Longitude: 45.1653
Latitude: -93.3868
Zoning: Residential-Single Family
FINANCIAL & TAXES
Tax year: 2023
Tax annual amount: $4,186
MISCELLANEOUS
Fuel System: N/A
Sewer System: City Sewer/Connected
Water System: City Water/Connected
ADITIONAL INFORMATION
MLS#: NST7286932
Listing Brokerage: Coldwell Banker Burnet

ID: 2345197
Published: September 22, 2023
Last Update: September 22, 2023
Views: 138


