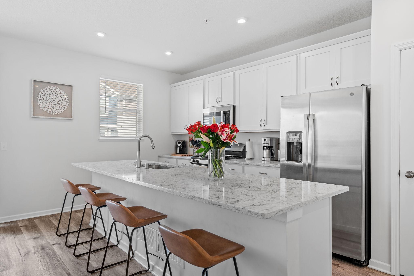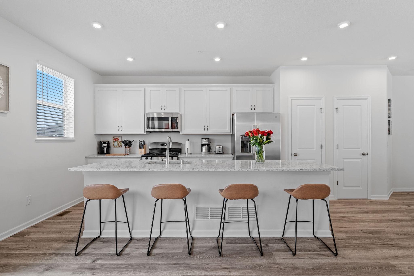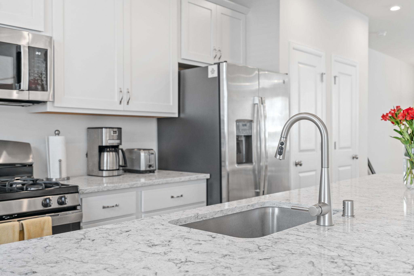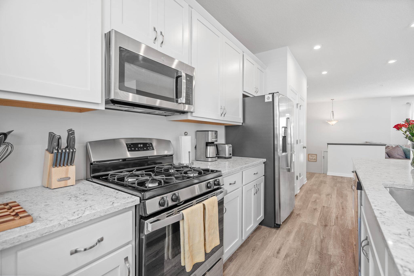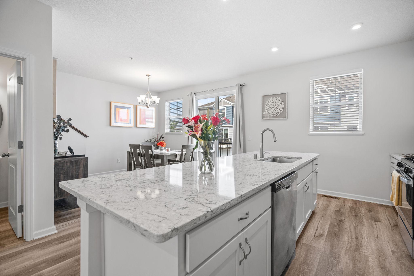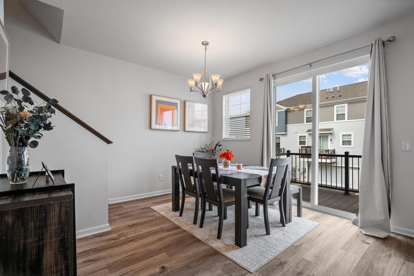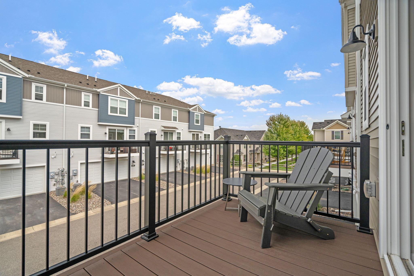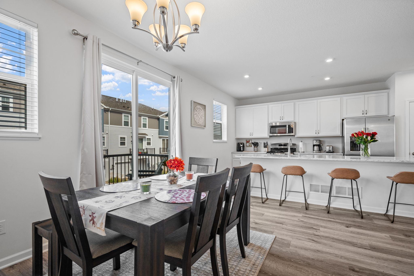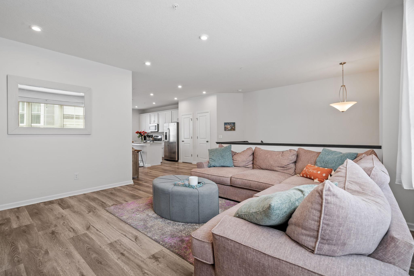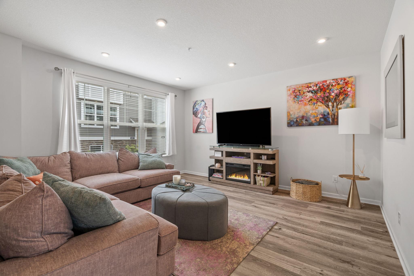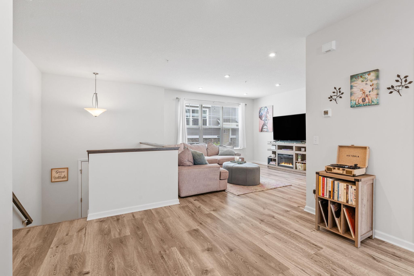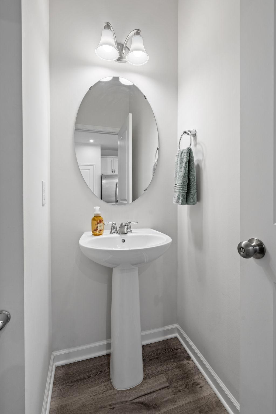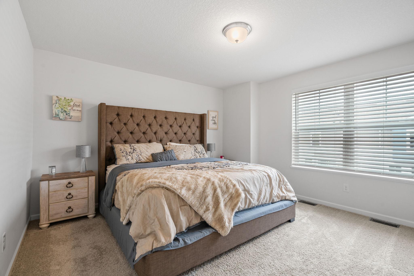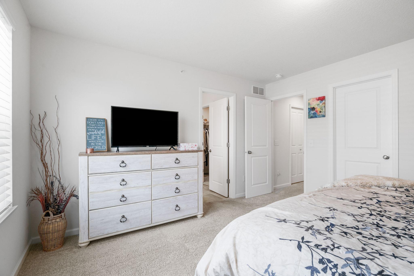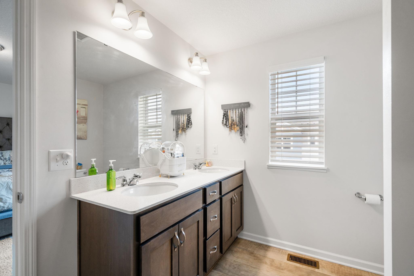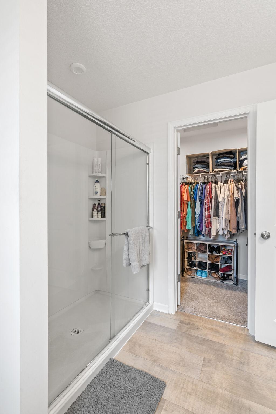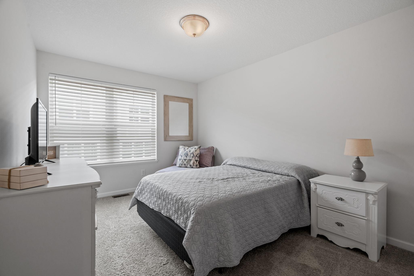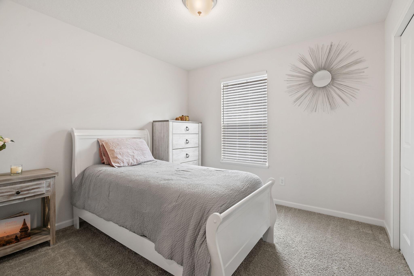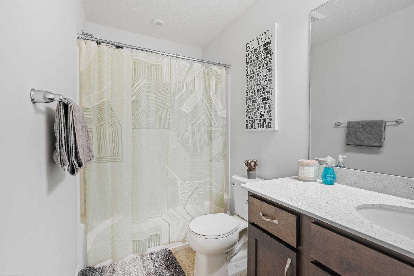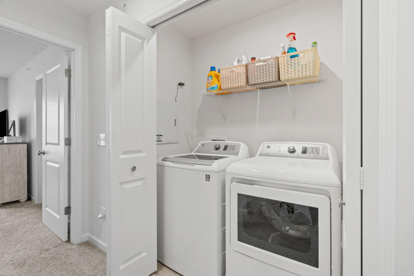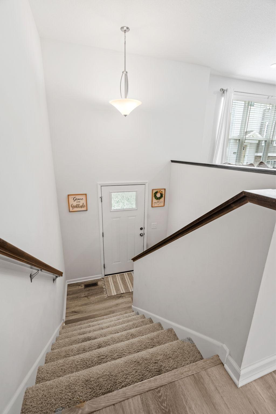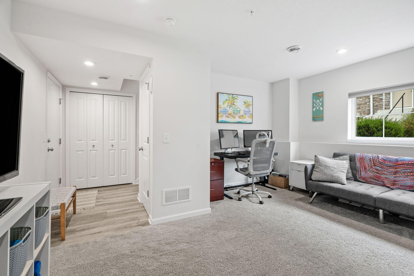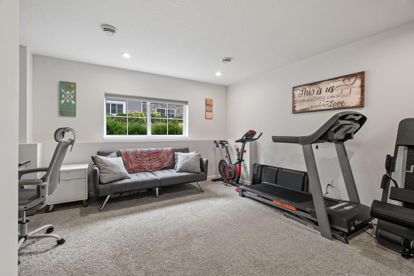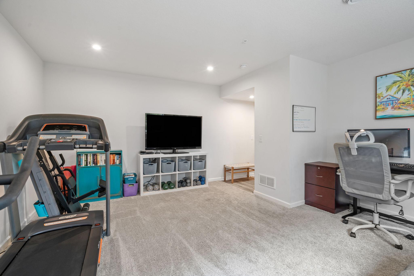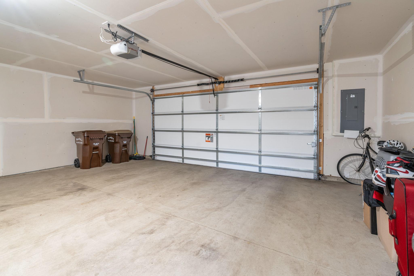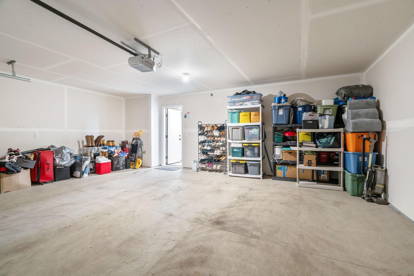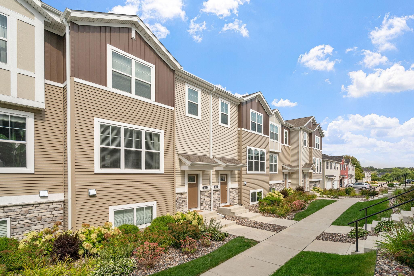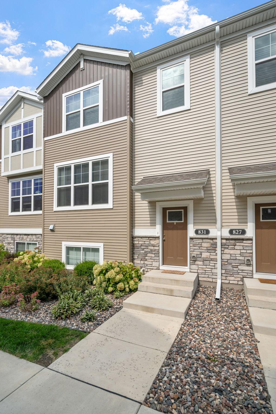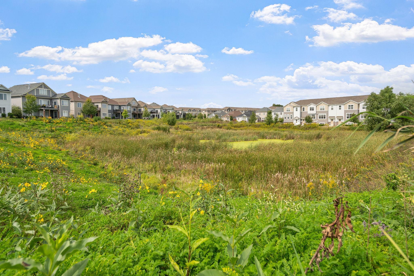831 ROSELYN DRIVE
831 Roselyn Drive, Victoria, 55386, MN
-
Price: $350,000
-
Status type: For Sale
-
City: Victoria
-
Neighborhood: Whispering Hills 2nd Add
Bedrooms: 3
Property Size :2082
-
Listing Agent: NST11236,NST518838
-
Property type : Townhouse Side x Side
-
Zip code: 55386
-
Street: 831 Roselyn Drive
-
Street: 831 Roselyn Drive
Bathrooms: 3
Year: 2020
Listing Brokerage: Keller Williams Integrity Realty
FEATURES
- Range
- Refrigerator
- Washer
- Dryer
- Microwave
- Dishwasher
- Humidifier
- Air-To-Air Exchanger
DETAILS
Welcome to this move-in ready townhome featuring 3 spacious bedrooms, 3 baths, an upper level laundry room and so much more! The updated kitchen boasts quartz countertops, newer cabinetry, extended center island, stainless steel appliances, and an informal dining room adjacent to the private deck. If that doesn't sway you the lower level family room that walks out to 2 car garage with ample storage, is sure to impress. Fantastic location near Carver Park Reserve with miles of walking and biking trails. Large off leash dog park right across the street. Shopping, restaurants, coffee shops, parks, lakes, walking trails all nearby. Truly a must see!
INTERIOR
Bedrooms: 3
Fin ft² / Living Area: 2082 ft²
Below Ground Living: 338ft²
Bathrooms: 3
Above Ground Living: 1744ft²
-
Basement Details: Finished,
Appliances Included:
-
- Range
- Refrigerator
- Washer
- Dryer
- Microwave
- Dishwasher
- Humidifier
- Air-To-Air Exchanger
EXTERIOR
Air Conditioning: Central Air
Garage Spaces: 2
Construction Materials: N/A
Foundation Size: 866ft²
Unit Amenities:
-
- Kitchen Window
- Deck
- Walk-In Closet
- Washer/Dryer Hookup
- In-Ground Sprinkler
- Kitchen Center Island
- Primary Bedroom Walk-In Closet
Heating System:
-
- Forced Air
ROOMS
| Main | Size | ft² |
|---|---|---|
| Living Room | 15x16 | 225 ft² |
| Dining Room | 14x13 | 196 ft² |
| Kitchen | 14x10 | 196 ft² |
| Upper | Size | ft² |
|---|---|---|
| Bedroom 1 | 14x13 | 196 ft² |
| Bedroom 2 | 10x14 | 100 ft² |
| Bedroom 3 | 10x10 | 100 ft² |
| Lower | Size | ft² |
|---|---|---|
| Family Room | 17x14 | 289 ft² |
LOT
Acres: N/A
Lot Size Dim.: N/A
Longitude: 44.8647
Latitude: -93.6418
Zoning: Residential-Single Family
FINANCIAL & TAXES
Tax year: 2024
Tax annual amount: $3,772
MISCELLANEOUS
Fuel System: N/A
Sewer System: City Sewer/Connected
Water System: City Water/Connected
ADITIONAL INFORMATION
MLS#: NST7638354
Listing Brokerage: Keller Williams Integrity Realty

ID: 3398489
Published: September 13, 2024
Last Update: September 13, 2024
Views: 46


