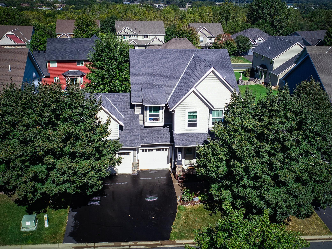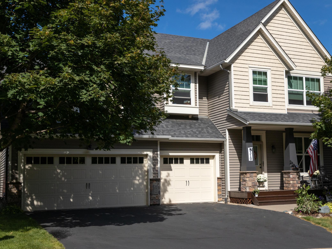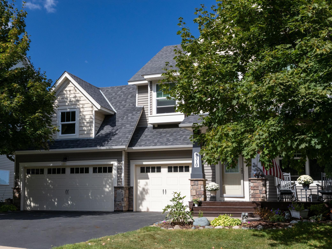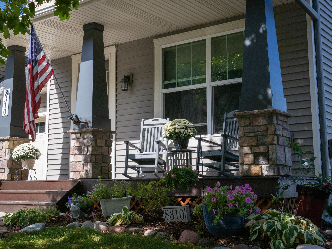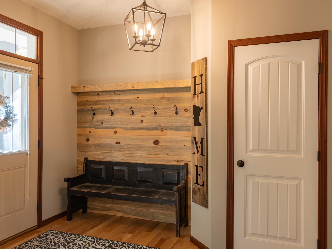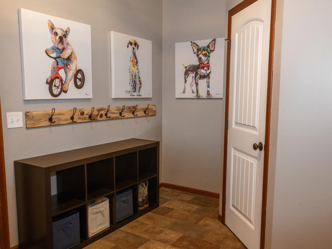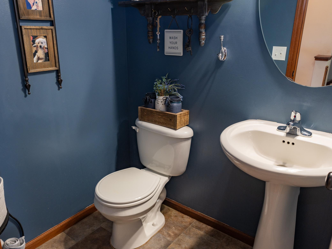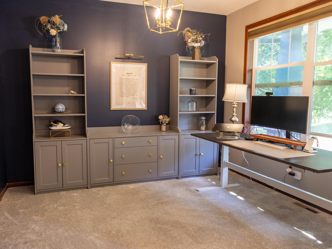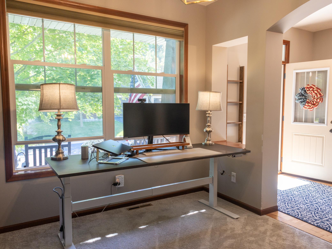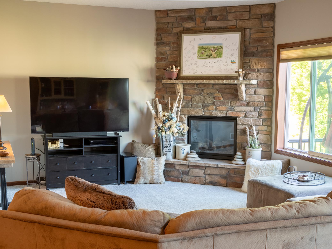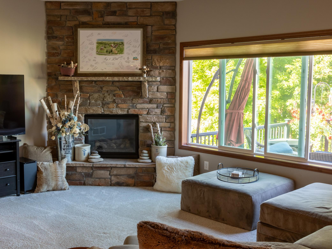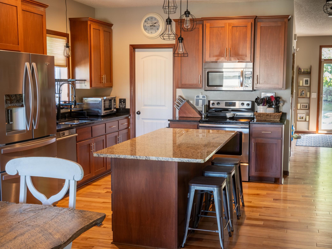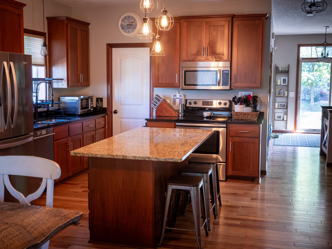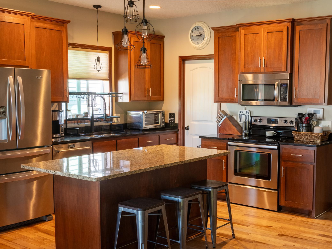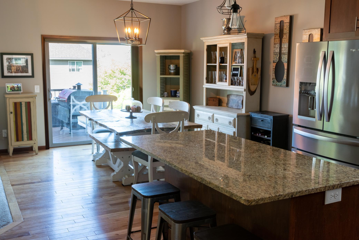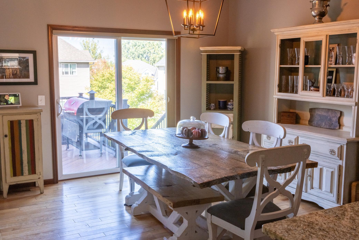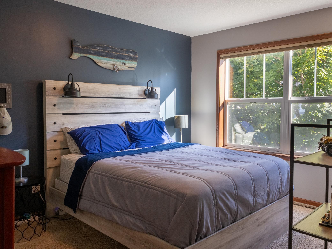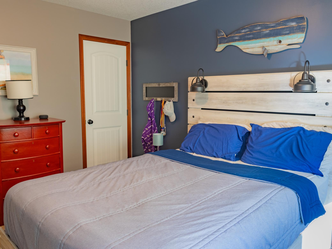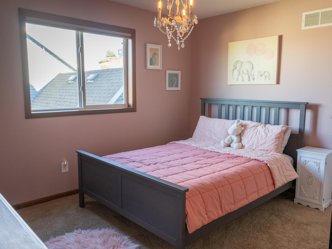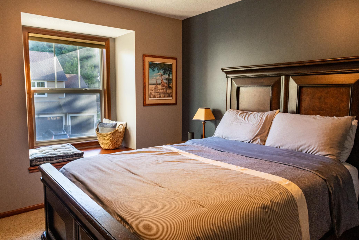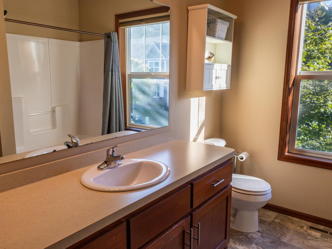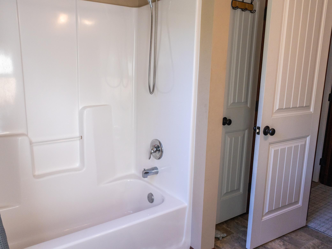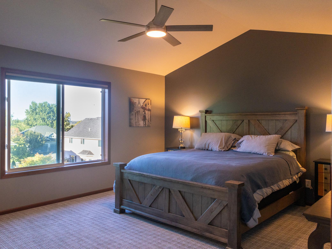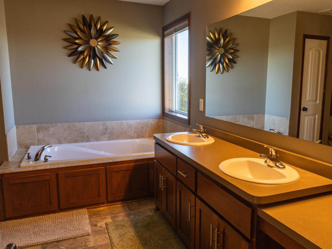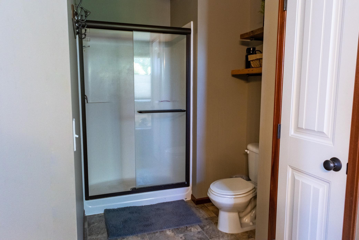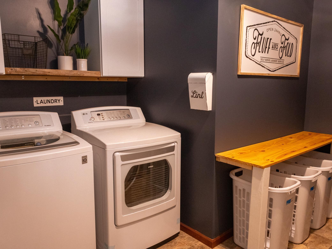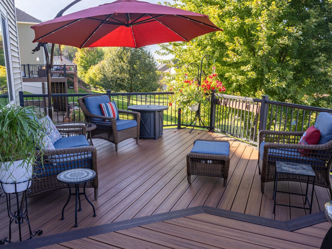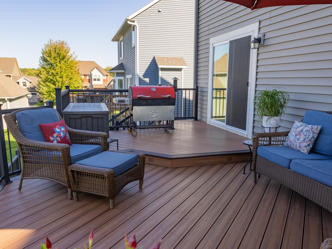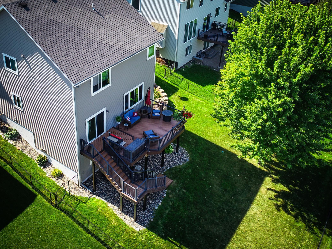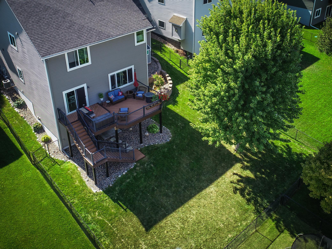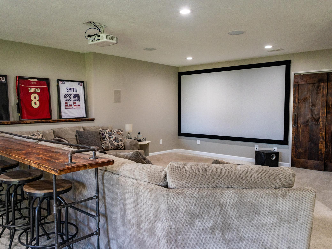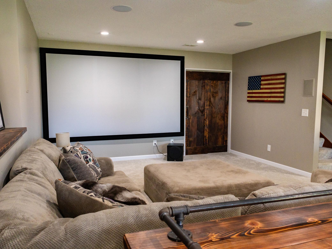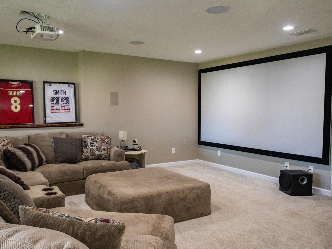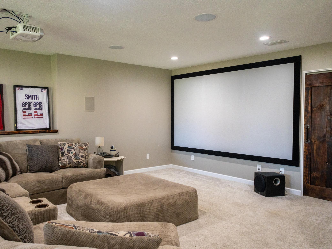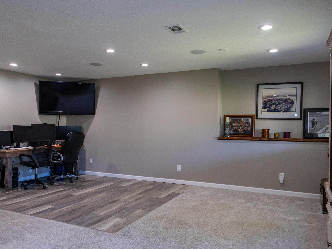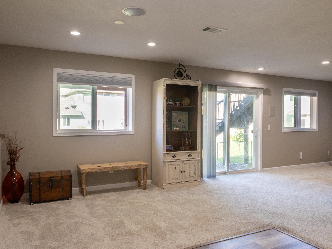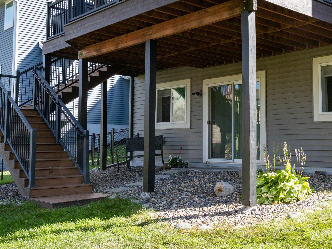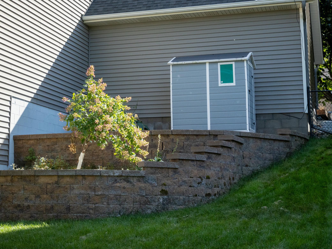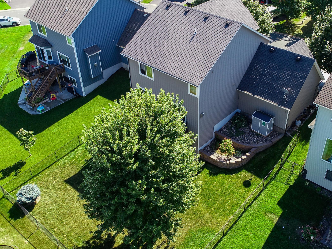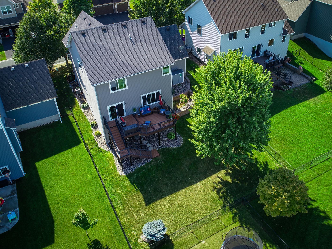8310 132ND LANE
8310 132nd Lane, Savage, 55378, MN
-
Price: $590,000
-
Status type: For Sale
-
City: Savage
-
Neighborhood: Trout Run Preserve 5th Add
Bedrooms: 4
Property Size :3169
-
Listing Agent: NST16596,NST99746
-
Property type : Single Family Residence
-
Zip code: 55378
-
Street: 8310 132nd Lane
-
Street: 8310 132nd Lane
Bathrooms: 3
Year: 2012
Listing Brokerage: Edina Realty, Inc.
FEATURES
- Range
- Refrigerator
- Washer
- Dryer
- Microwave
- Dishwasher
- Water Softener Owned
- Disposal
- Gas Water Heater
- Stainless Steel Appliances
DETAILS
Gorgeous and exceptionally maintained 2 story home in desirable Trout Run Preserve neighborhood of Savage. Numerous upgrades throughout, including new furnace in November 2023, new paint and carpet, new water heater in October 2023, basement finish in 2018, composite deck, landscaping, and irrigation system. Convenient location with sidewalks, paths, playgrounds and more all within close proximity; easy freeway access for quick commutes, and lots of dining and retail in the area (Whiskey Inferno, Pau Hanna, the NEW Savage Tap, Target, Crooked Pint, Copper Pint, and more!). 4 bedrooms + laundry upstairs, main level office, and a finished walkout basement for amazing entertainment options. Basement bathroom is roughed in, and it would be easy to convert a space to a 5th bedroom by the egress window. Load of storage and a 3 car garage! Full list of upgrades and amenities available in supplements.
INTERIOR
Bedrooms: 4
Fin ft² / Living Area: 3169 ft²
Below Ground Living: 710ft²
Bathrooms: 3
Above Ground Living: 2459ft²
-
Basement Details: Block, Finished, Sump Pump, Walkout,
Appliances Included:
-
- Range
- Refrigerator
- Washer
- Dryer
- Microwave
- Dishwasher
- Water Softener Owned
- Disposal
- Gas Water Heater
- Stainless Steel Appliances
EXTERIOR
Air Conditioning: Central Air
Garage Spaces: 3
Construction Materials: N/A
Foundation Size: 1122ft²
Unit Amenities:
-
- Patio
- Kitchen Window
- Deck
- Porch
- Natural Woodwork
- Hardwood Floors
- Ceiling Fan(s)
- Walk-In Closet
- Vaulted Ceiling(s)
- Security System
- In-Ground Sprinkler
- Kitchen Center Island
- Ethernet Wired
- Satelite Dish
- Security Lights
- Primary Bedroom Walk-In Closet
Heating System:
-
- Forced Air
ROOMS
| Main | Size | ft² |
|---|---|---|
| Dining Room | 13.5x12 | 181.13 ft² |
| Living Room | 18x13 | 324 ft² |
| Kitchen | 11.5x11 | 131.29 ft² |
| Office | 11.5x10 | 131.29 ft² |
| Porch | 20x5 | 400 ft² |
| Mud Room | 10x8 | 100 ft² |
| Deck | 22x14 | 484 ft² |
| Upper | Size | ft² |
|---|---|---|
| Bedroom 1 | 16.5x11 | 270.88 ft² |
| Bedroom 2 | 12x10.5 | 125 ft² |
| Bedroom 3 | 12x10.5 | 125 ft² |
| Bedroom 4 | 11.5x10.5 | 118.92 ft² |
| Laundry | 10x8.5 | 84.17 ft² |
| Lower | Size | ft² |
|---|---|---|
| Recreation Room | 21x10 | 441 ft² |
| Media Room | 24.5x14 | 598.21 ft² |
LOT
Acres: N/A
Lot Size Dim.: 63x121
Longitude: 44.7633
Latitude: -93.3847
Zoning: Residential-Single Family
FINANCIAL & TAXES
Tax year: 2024
Tax annual amount: $5,052
MISCELLANEOUS
Fuel System: N/A
Sewer System: City Sewer/Connected
Water System: City Water/Connected
ADITIONAL INFORMATION
MLS#: NST7304594
Listing Brokerage: Edina Realty, Inc.

ID: 3441754
Published: October 02, 2024
Last Update: October 02, 2024
Views: 41


