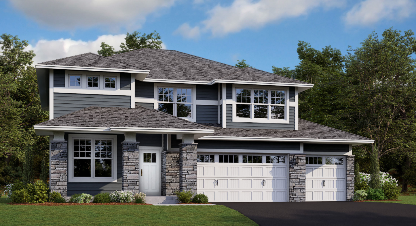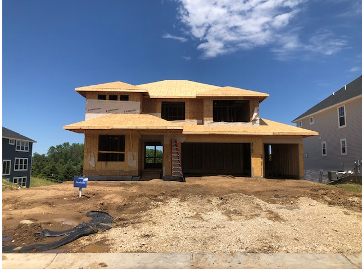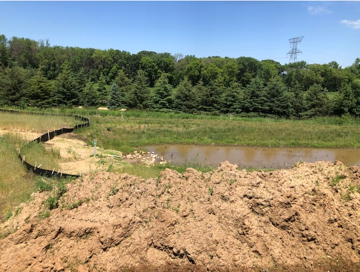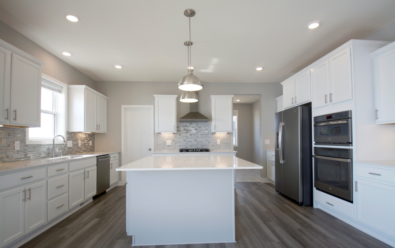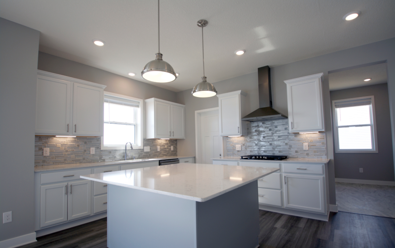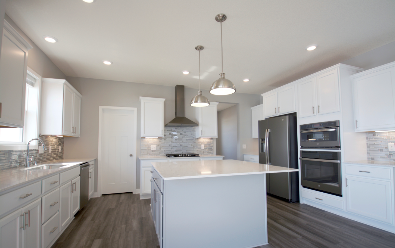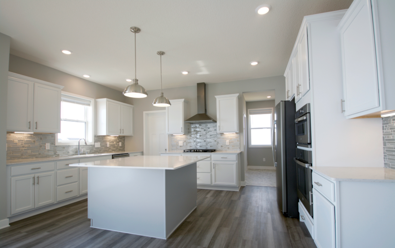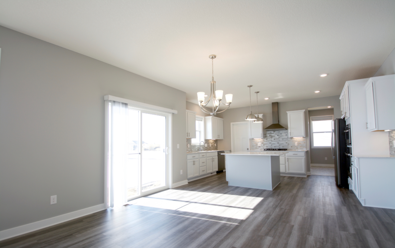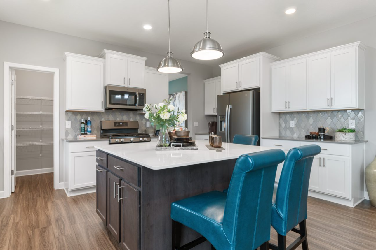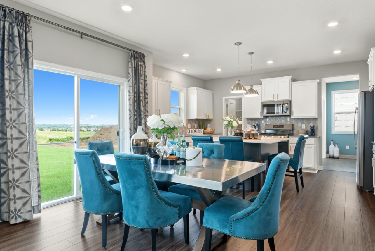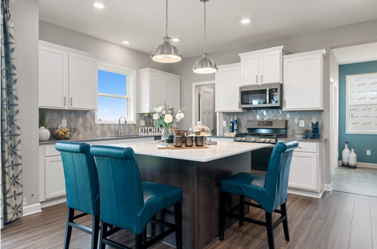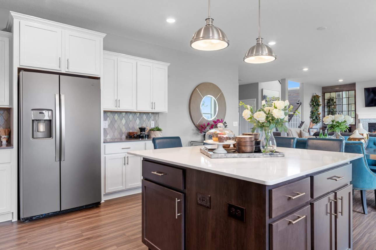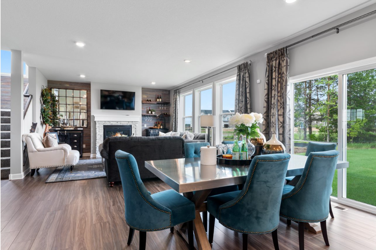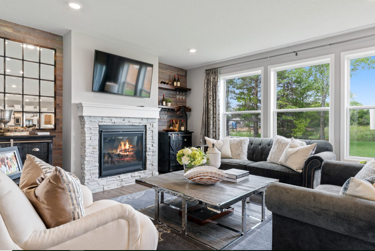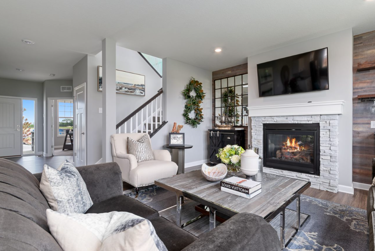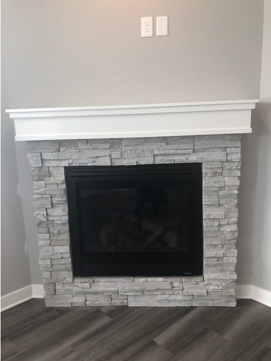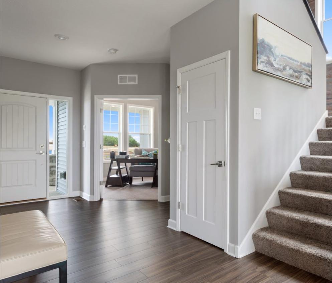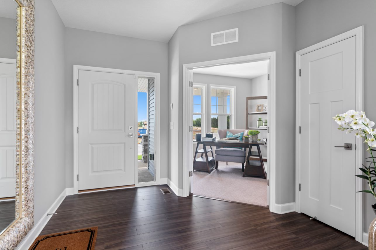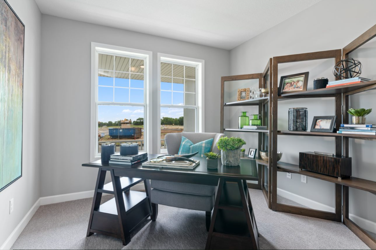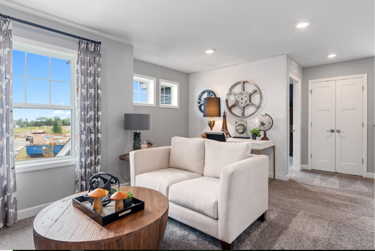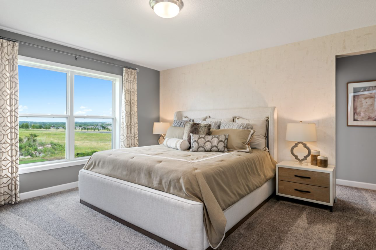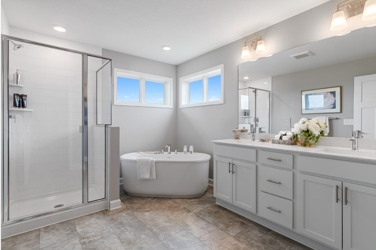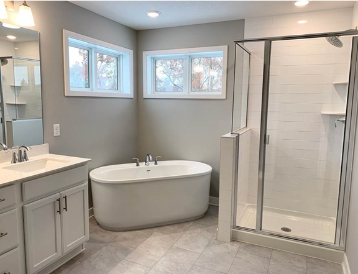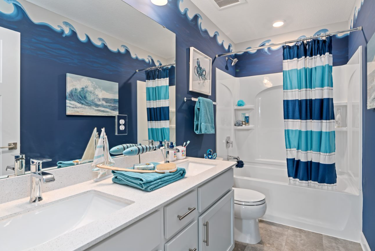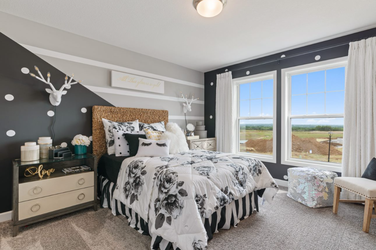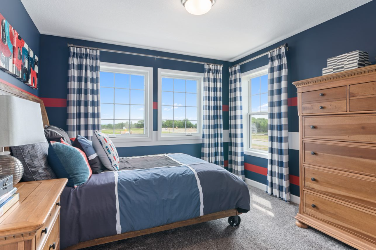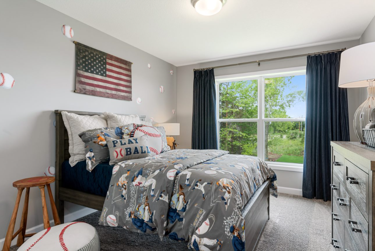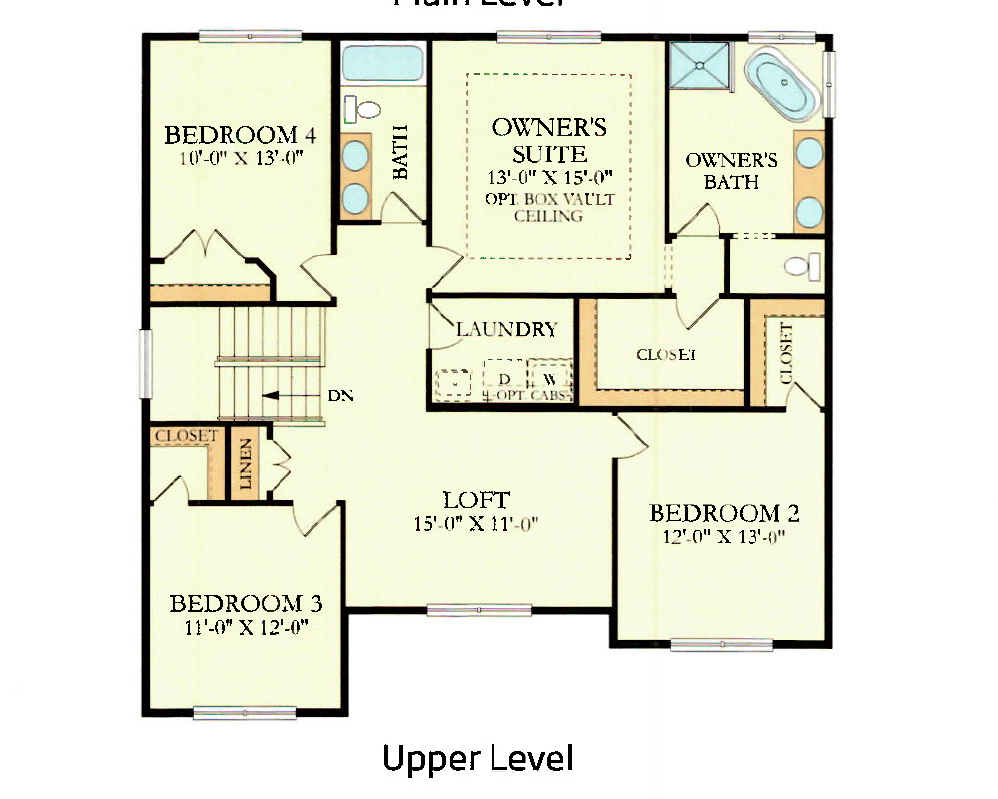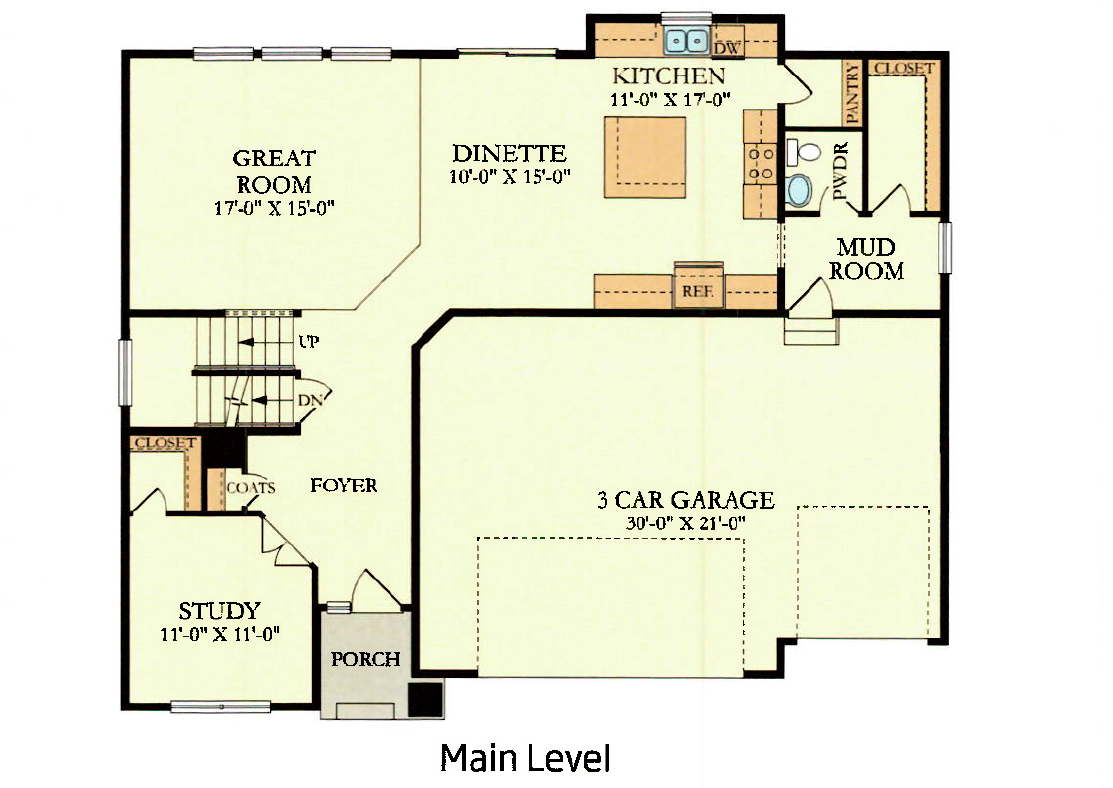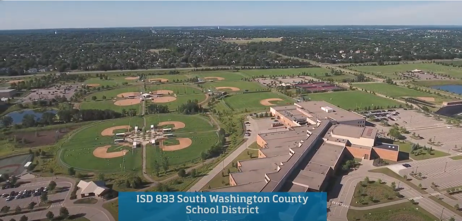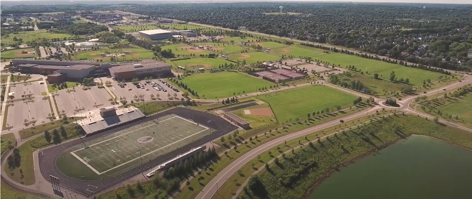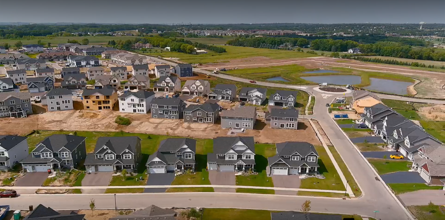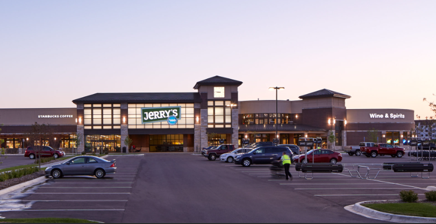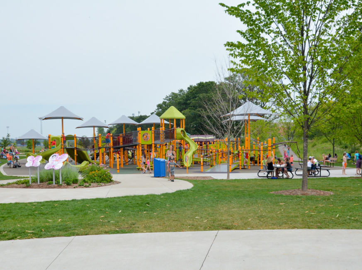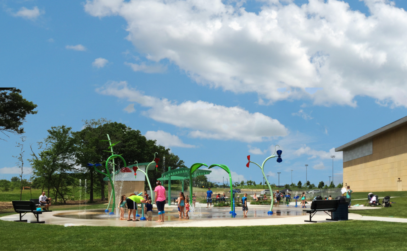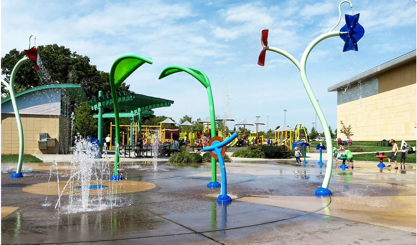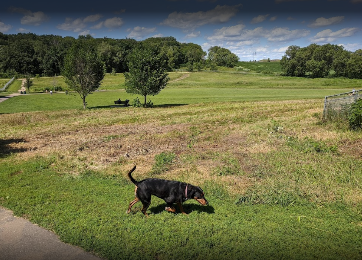8315 YEARLING TRAIL
8315 Yearling Trail, Woodbury, 55129, MN
-
Price: $644,990
-
Status type: For Sale
-
City: Woodbury
-
Neighborhood: Bridlewood Farms 6th Addition
Bedrooms: 4
Property Size :2682
-
Listing Agent: NST10379,NST87767
-
Property type : Single Family Residence
-
Zip code: 55129
-
Street: 8315 Yearling Trail
-
Street: 8315 Yearling Trail
Bathrooms: 3
Year: 2022
Listing Brokerage: Lennar Sales Corp
FEATURES
- Refrigerator
- Microwave
- Exhaust Fan
- Dishwasher
- Cooktop
- Humidifier
- Air-To-Air Exchanger
DETAILS
This home is under construction with a planned delivery date in late November. Popular Taylor floor plan! Includes Gourmet kitchen with white cabinetry, stone to mantle fireplace, tiled shower and freestanding tub at owner's bath. . Open floor plan with large kitchen , spacious mudroom, Dining area, Great room and study on the main floor. Four bedrooms, Laundry and a Loft at the Upper floor. Landscaping and Sprinkler System are included. This home is located on a walkout lot that backs up to Open Space! Located in Red Rock Elementary, Lake Middle and East Ridge Boundaries!
INTERIOR
Bedrooms: 4
Fin ft² / Living Area: 2682 ft²
Below Ground Living: N/A
Bathrooms: 3
Above Ground Living: 2682ft²
-
Basement Details: Drainage System, Concrete, Sump Pump, Walkout,
Appliances Included:
-
- Refrigerator
- Microwave
- Exhaust Fan
- Dishwasher
- Cooktop
- Humidifier
- Air-To-Air Exchanger
EXTERIOR
Air Conditioning: Central Air
Garage Spaces: 3
Construction Materials: N/A
Foundation Size: 1176ft²
Unit Amenities:
-
Heating System:
-
- Forced Air
ROOMS
| Main | Size | ft² |
|---|---|---|
| Dining Room | 10 x 15 | 100 ft² |
| Family Room | 17 x 15 | 289 ft² |
| Kitchen | 11 x 17 | 121 ft² |
| Study | 11 x 11 | 121 ft² |
| Upper | Size | ft² |
|---|---|---|
| Bedroom 1 | 13 x 15 | 169 ft² |
| Bedroom 2 | 12 x 13 | 144 ft² |
| Bedroom 3 | 11 x 12 | 121 ft² |
| Bedroom 4 | 10 x 13 | 100 ft² |
| Loft | 15 x 11 | 225 ft² |
LOT
Acres: N/A
Lot Size Dim.: 65 x 120 x 65 x 120
Longitude: 44.8815
Latitude: -92.94
Zoning: Residential-Single Family
FINANCIAL & TAXES
Tax year: 2021
Tax annual amount: $710
MISCELLANEOUS
Fuel System: N/A
Sewer System: City Sewer/Connected
Water System: City Water/Connected
ADITIONAL INFORMATION
MLS#: NST6201017
Listing Brokerage: Lennar Sales Corp

ID: 761321
Published: May 24, 2022
Last Update: May 24, 2022
Views: 92


