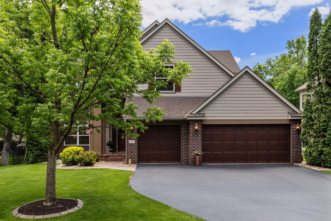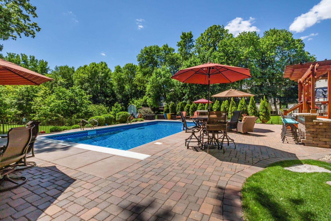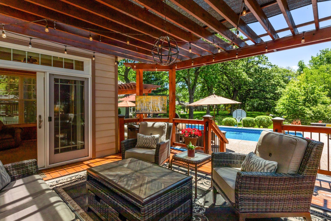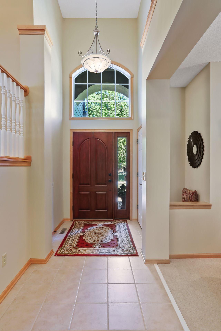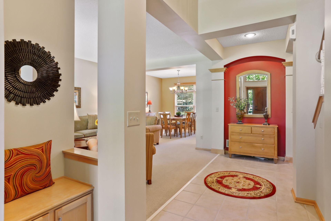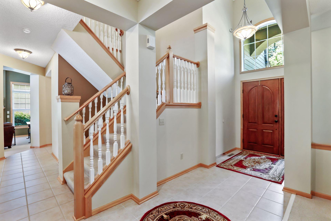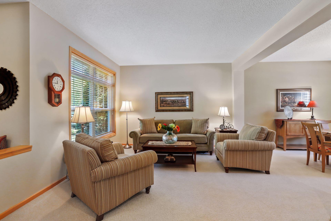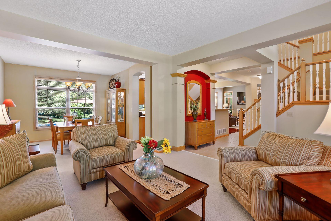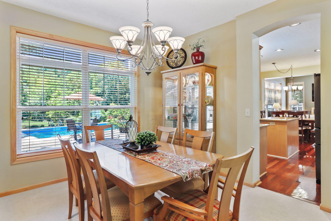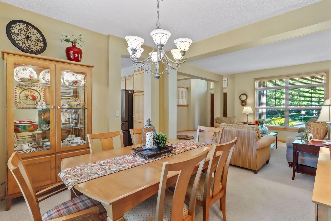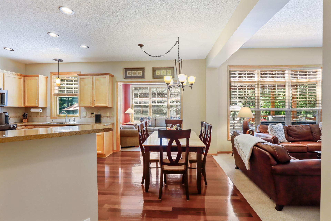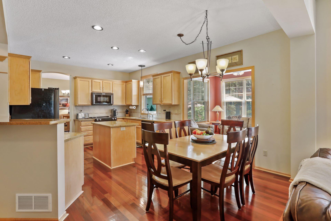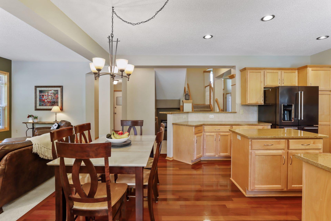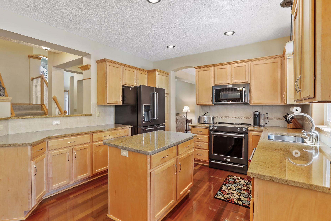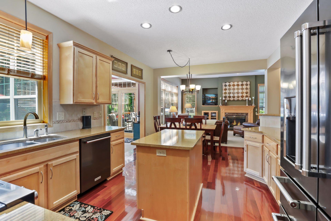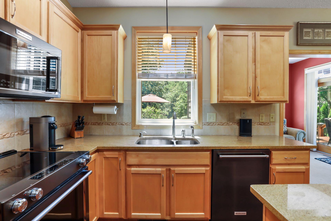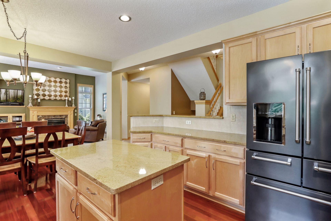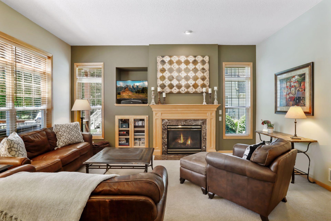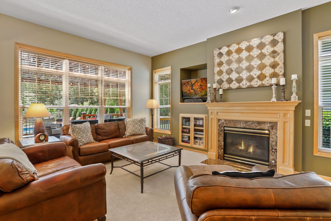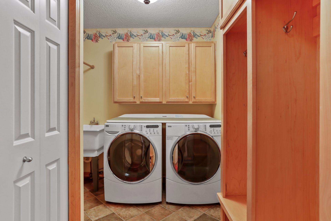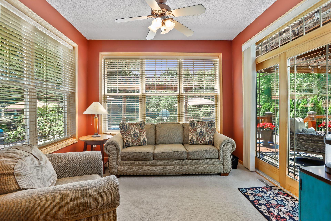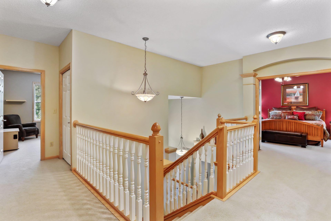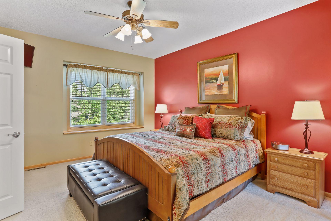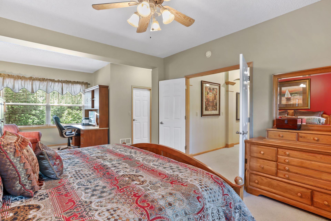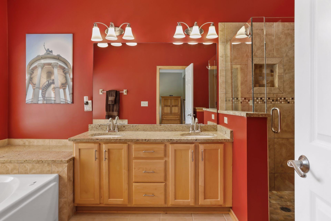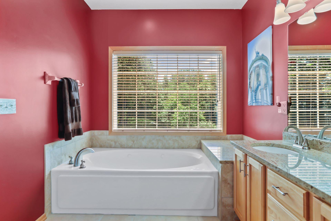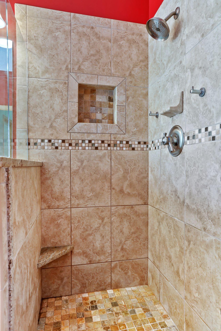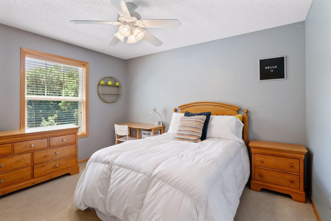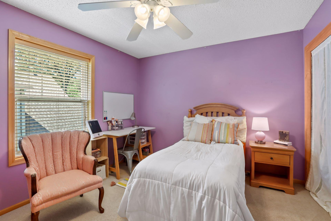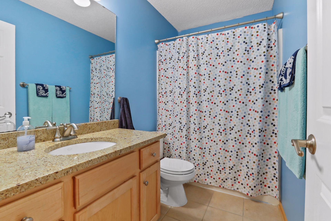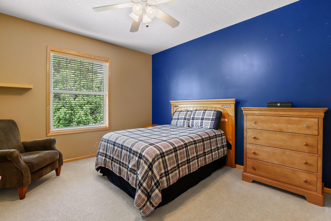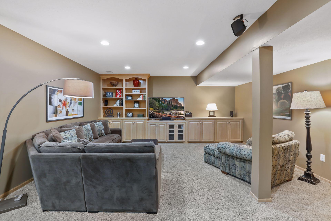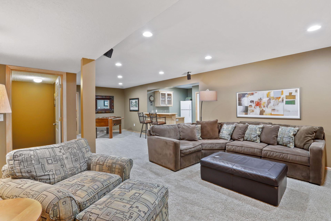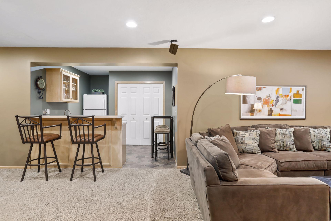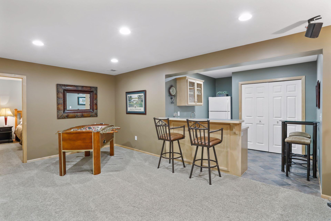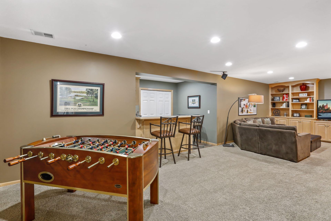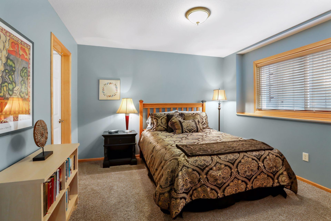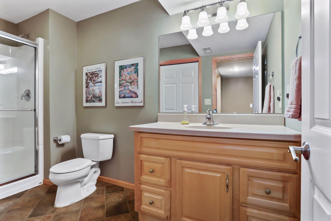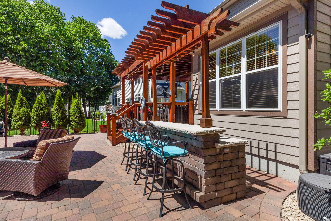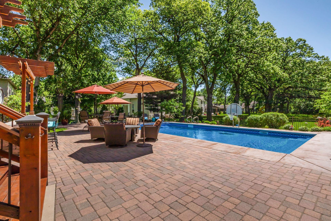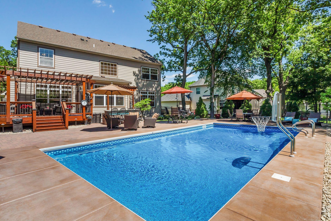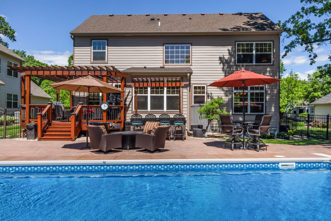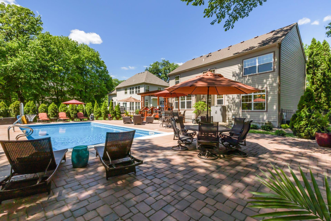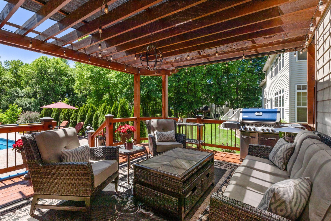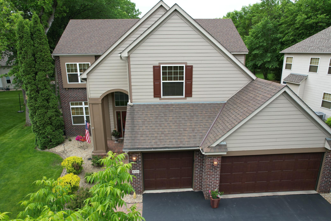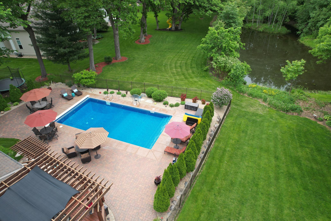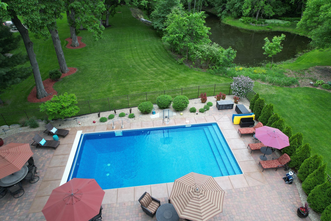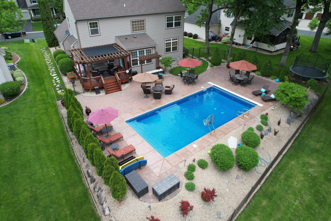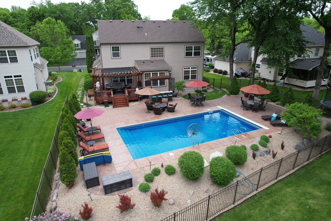8321 OAK DRIVE
8321 Oak Drive, Victoria, 55386, MN
-
Property type : Single Family Residence
-
Zip code: 55386
-
Street: 8321 Oak Drive
-
Street: 8321 Oak Drive
Bathrooms: 4
Year: 2001
Listing Brokerage: Coldwell Banker Burnet
FEATURES
- Range
- Microwave
- Dishwasher
DETAILS
Meticulous Tudor nestled on a treed manicured yard in demand Woodlands of Victoria. Towering two- story entry leads to an open main floor with 9’ ceilings, updated gourmet kitchen with granite, high-end appliances and Brazilian cherry floors. Family room with fireplace, built ins and sun-filled expanses of glass. Formal living and dining rooms and cozy four-season porch with sliding door to the private deck overlooking the park-like yard and pool. The second floor features four spacious bedrooms including an owner’s suite with sitting area, walk-in closet and private jacuzzi bath. The lower level has a family room with a wall of built ins, a wet bar area, game area and 5th bedroom with private ¾ bath. Upgrades throughout. One-of-a-kind landscaped yard with 36’x18’ saltwater pool, 1,500 square feet of paver patios, outdoor kitchen area, iron fencing, trellised deck and privacy galore. Beautiful treed neighborhood just steps to trails, parks, school and community center.
INTERIOR
Bedrooms: 5
Fin ft² / Living Area: 4094 ft²
Below Ground Living: 1378ft²
Bathrooms: 4
Above Ground Living: 2716ft²
-
Basement Details: Drain Tiled, Egress Window(s), Finished, Full, Sump Pump,
Appliances Included:
-
- Range
- Microwave
- Dishwasher
EXTERIOR
Air Conditioning: Central Air
Garage Spaces: 3
Construction Materials: N/A
Foundation Size: 1574ft²
Unit Amenities:
-
Heating System:
-
- Forced Air
ROOMS
| Lower | Size | ft² |
|---|---|---|
| Bar/Wet Bar Room | 11 x 10 | 121 ft² |
| Family Room | 17 x 17 | 289 ft² |
| Bedroom 5 | 12 x 12 | 144 ft² |
| Game Room | 14 x 12 | 196 ft² |
| Main | Size | ft² |
|---|---|---|
| Dining Room | 12 x 12 | 144 ft² |
| Family Room | 17 x 14 | 289 ft² |
| Kitchen | 18 x 12 | 324 ft² |
| Living Room | 14 x 13 | 196 ft² |
| Sun Room | 11 x 10 | 121 ft² |
| Upper | Size | ft² |
|---|---|---|
| Bedroom 1 | 25 x 13 | 625 ft² |
| Bedroom 4 | 12 x 11 | 144 ft² |
| Bedroom 2 | 14 x 12 | 196 ft² |
| Bedroom 3 | 12 x 12 | 144 ft² |
LOT
Acres: N/A
Lot Size Dim.: 83 x 160 x 85 x 138
Longitude: 44.8535
Latitude: -93.6403
Zoning: Residential-Single Family
FINANCIAL & TAXES
Tax year: 2021
Tax annual amount: $5,492
MISCELLANEOUS
Fuel System: N/A
Sewer System: City Sewer/Connected
Water System: City Water/Connected
ADITIONAL INFORMATION
MLS#: NST7095695
Listing Brokerage: Coldwell Banker Burnet

ID: 1190431
Published: June 04, 2022
Last Update: June 04, 2022
Views: 65


