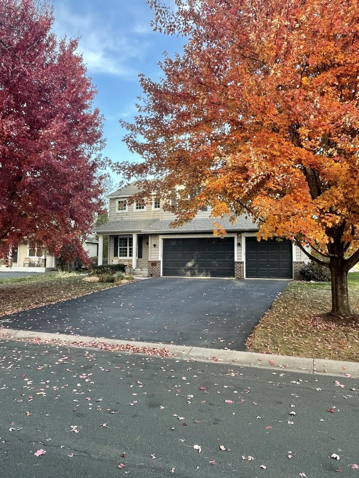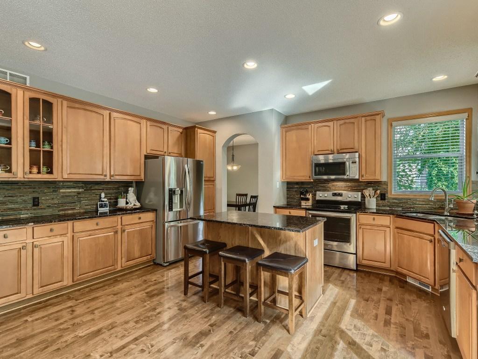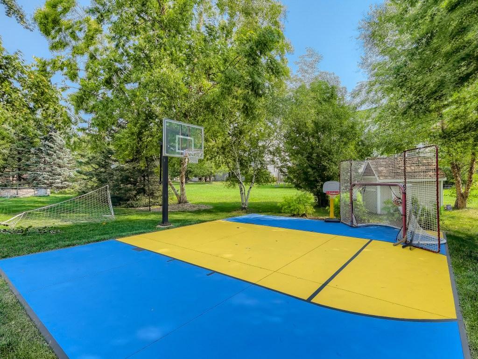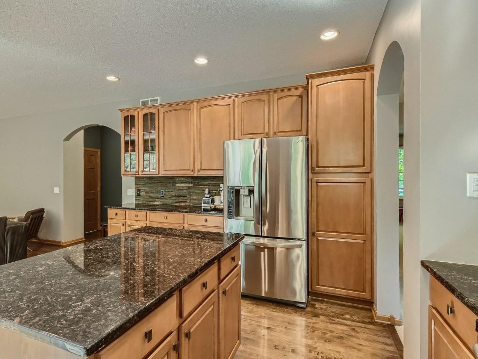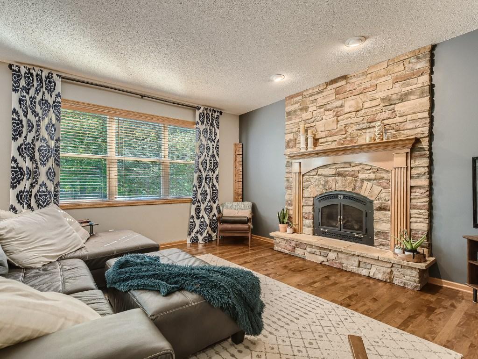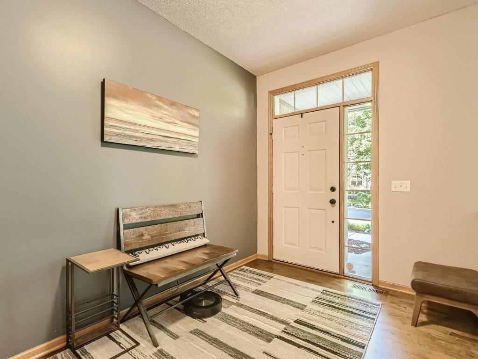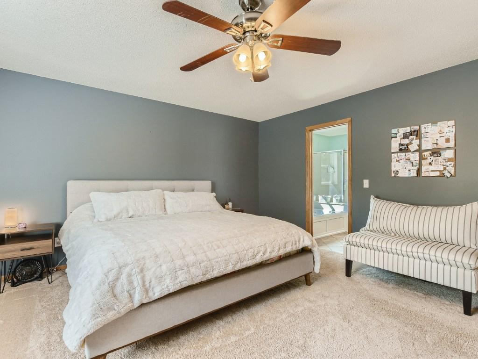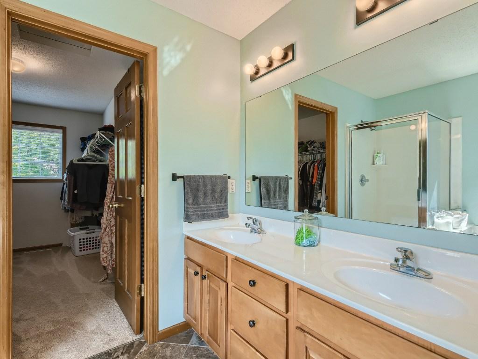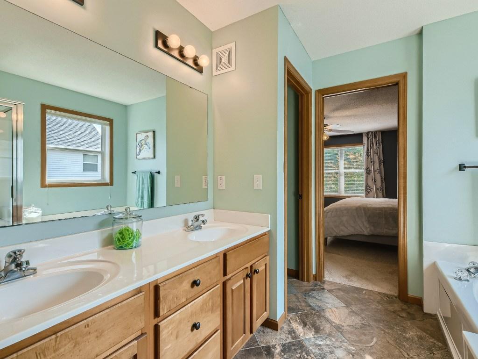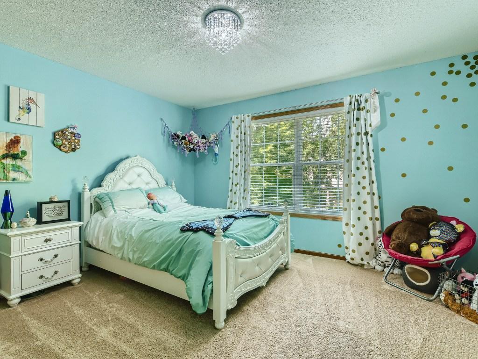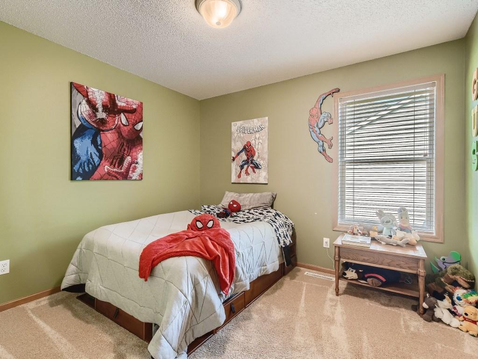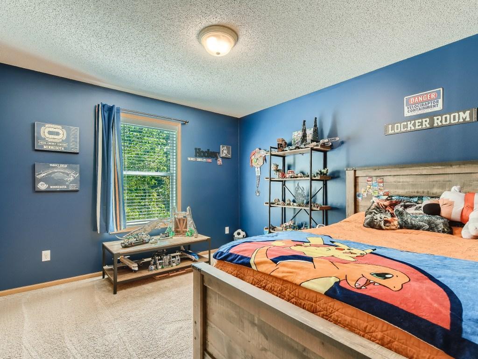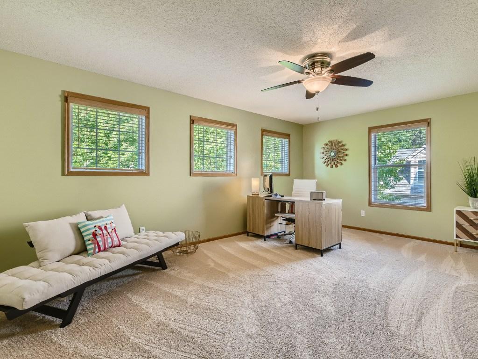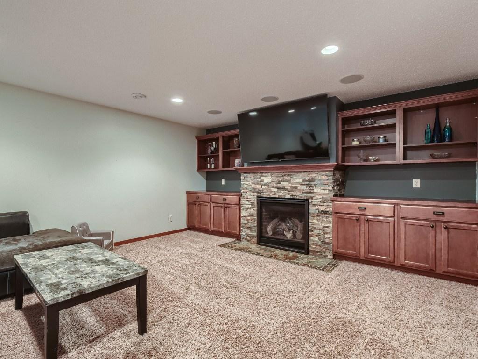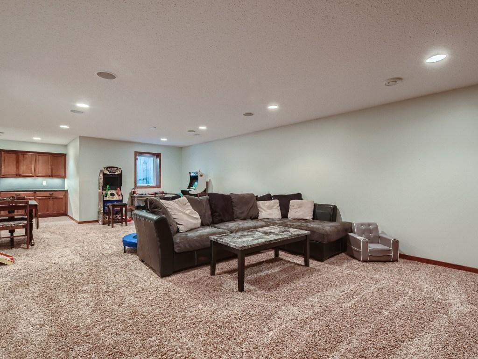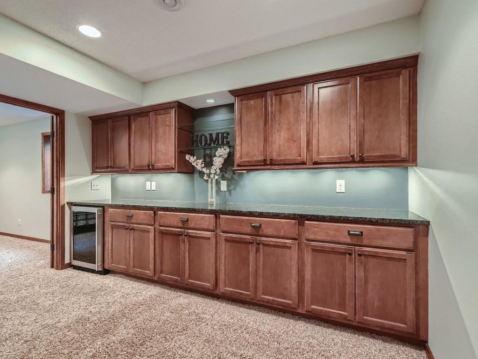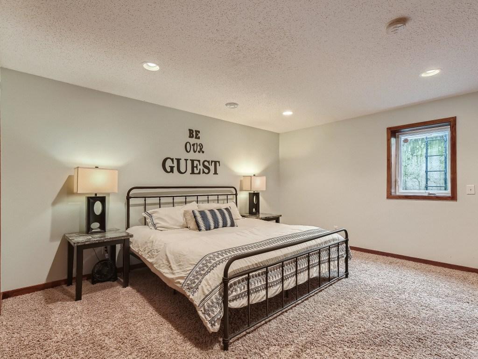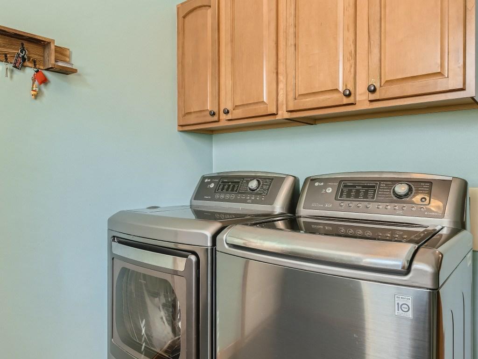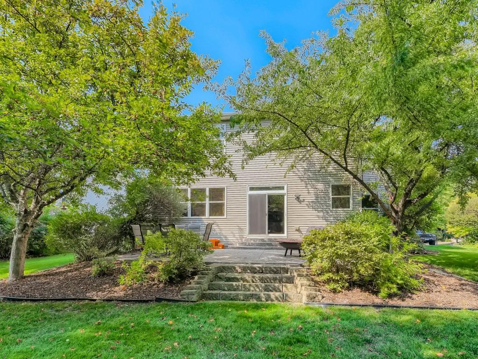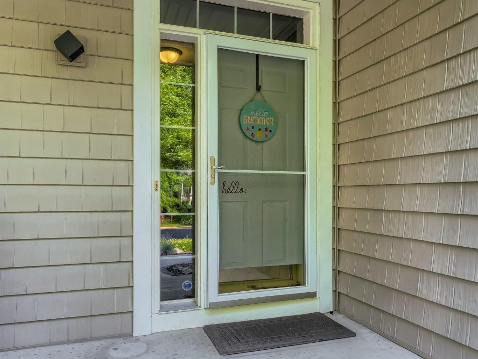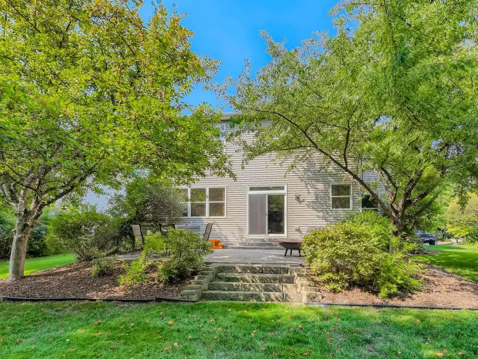8321 RIVER BIRCH COURT
8321 River Birch Court, Victoria, 55386, MN
-
Price: $595,000
-
Status type: For Sale
-
City: Victoria
-
Neighborhood: Allegheny Grove 4th Add
Bedrooms: 5
Property Size :3859
-
Listing Agent: NST16633,NST107674
-
Property type : Single Family Residence
-
Zip code: 55386
-
Street: 8321 River Birch Court
-
Street: 8321 River Birch Court
Bathrooms: 4
Year: 2002
Listing Brokerage: Coldwell Banker Burnet
DETAILS
Incredible home in the Allegheny Grove neighborhood of beautiful Victoria! Only blocks from Holy Family High School and the Victoria Rec Center. You will enjoy miles of trails running through the neighborhood! The exterior of your home features a backyard sportcourt, a heated 3 car garage, two patios, a very well manicured yard and it's on a cul-de-sac! Come on inside and see why this home is so special. You will notice the warmth and comfort of this well maintained two story the minute you walk in the front door! The kitchen is wonderful and boasts plenty of maple cabinets, granite counters, a large island and slate backsplash. Walk out onto your patio right from the kitchen or enjoy a nice fire in one of your two stone gas fireplaces. Plenty of entertaining spaces! Upstairs features 4 bedrooms (one of which is the spacious Owner's Suite!) and a large office. The lower level has a huge amusement room, buffet and wet bar along with a mother in law suite! Please don't miss this one!
INTERIOR
Bedrooms: 5
Fin ft² / Living Area: 3859 ft²
Below Ground Living: 1079ft²
Bathrooms: 4
Above Ground Living: 2780ft²
-
Basement Details: Drain Tiled, Egress Window(s), Finished, Full, Concrete, Sump Pump,
Appliances Included:
-
EXTERIOR
Air Conditioning: Central Air
Garage Spaces: 3
Construction Materials: N/A
Foundation Size: 1202ft²
Unit Amenities:
-
Heating System:
-
ROOMS
| Lower | Size | ft² |
|---|---|---|
| Amusement Room | 27 X 15 | 729 ft² |
| Bedroom 5 | 19 X 13 | 361 ft² |
| Main | Size | ft² |
|---|---|---|
| Dining Room | 13 X 10 | 169 ft² |
| Family Room | 16 X 14 | 256 ft² |
| Kitchen | 16 X 15 | 256 ft² |
| Laundry | 8 X 8 | 64 ft² |
| Living Room | 13 X 10 | 169 ft² |
| Patio | 24 X 14 | 576 ft² |
| Upper | Size | ft² |
|---|---|---|
| Bedroom 1 | 17 X 16 | 289 ft² |
| Bedroom 4 | 11 X 10 | 121 ft² |
| Office | 18 X 13 | 324 ft² |
| Bedroom 2 | 13 X 12 | 169 ft² |
| Bedroom 3 | 12 X 11 | 144 ft² |
LOT
Acres: N/A
Lot Size Dim.: 70X141X95X139
Longitude: 44.8541
Latitude: -93.6506
Zoning: Residential-Single Family
FINANCIAL & TAXES
Tax year: 2022
Tax annual amount: $5,312
MISCELLANEOUS
Fuel System: N/A
Sewer System: City Sewer/Connected
Water System: City Water/Connected
ADITIONAL INFORMATION
MLS#: NST7152566
Listing Brokerage: Coldwell Banker Burnet

ID: 1313549
Published: December 31, 1969
Last Update: September 22, 2022
Views: 204


