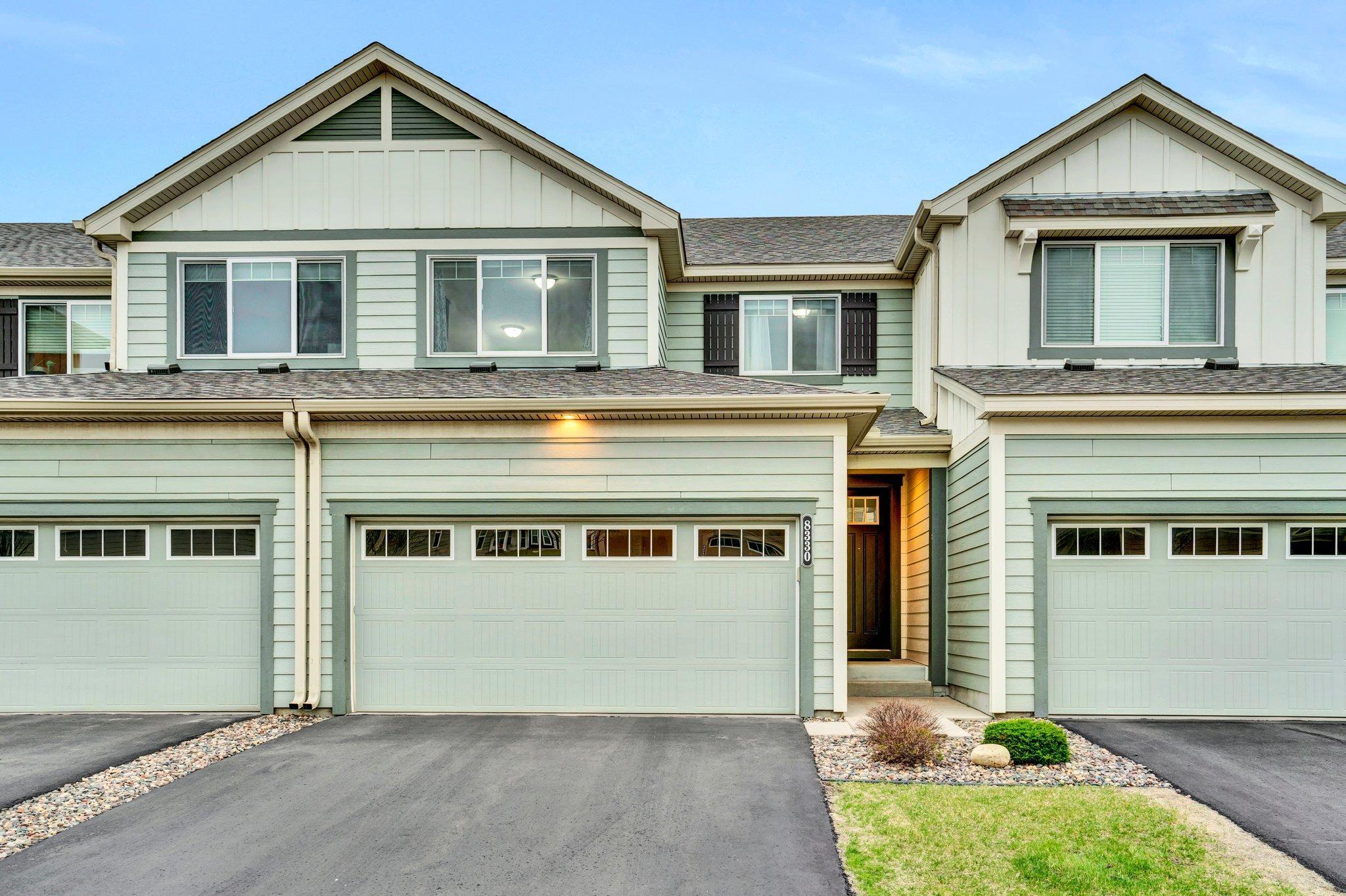8330 GOLDENROD LANE
8330 Goldenrod Lane, Maple Grove, 55369, MN
-
Price: $419,900
-
Status type: For Sale
-
City: Maple Grove
-
Neighborhood: Highgrove 4th Add
Bedrooms: 2
Property Size :2078
-
Listing Agent: NST14360,NST75058
-
Property type : Townhouse Side x Side
-
Zip code: 55369
-
Street: 8330 Goldenrod Lane
-
Street: 8330 Goldenrod Lane
Bathrooms: 4
Year: 2015
Listing Brokerage: Imagine Realty
FEATURES
- Range
- Refrigerator
- Washer
- Dryer
- Microwave
- Exhaust Fan
- Dishwasher
- Water Softener Owned
- Disposal
- Humidifier
- Air-To-Air Exchanger
DETAILS
Agent and buyer to verify all measurements and data. Excellent location close to Maple Grove Central Park, Transit Station, Retail, Shopping, Restaurants, Entertainment, and Recreation. Open and bright townhome with Spacious main floor Living Room, Gas Fireplace, Hardwood Floors, Chef's Kitchen with Quartz countertops. Very quiet home with double walled windows and lots of privacy. Finished Basement can be used as a 3rd Bedroom or/and as a home theater given that the basement is surrounded with concrete walls where all the sound remains in the basement. The upper level features a large master bedroom, kid's bedroom, 2 baths and a loft with beautiful views of the Maple Lakes and the seasonal colors of nature.
INTERIOR
Bedrooms: 2
Fin ft² / Living Area: 2078 ft²
Below Ground Living: 534ft²
Bathrooms: 4
Above Ground Living: 1544ft²
-
Basement Details: Full, Finished, Sump Pump, Egress Window(s), Other,
Appliances Included:
-
- Range
- Refrigerator
- Washer
- Dryer
- Microwave
- Exhaust Fan
- Dishwasher
- Water Softener Owned
- Disposal
- Humidifier
- Air-To-Air Exchanger
EXTERIOR
Air Conditioning: Central Air
Garage Spaces: 2
Construction Materials: N/A
Foundation Size: 691ft²
Unit Amenities:
-
- Patio
- Porch
- Natural Woodwork
- Hardwood Floors
- Ceiling Fan(s)
- Walk-In Closet
- Vaulted Ceiling(s)
- Other
- Paneled Doors
- Kitchen Center Island
- Master Bedroom Walk-In Closet
- Tile Floors
Heating System:
-
- Forced Air
- Fireplace(s)
ROOMS
| Main | Size | ft² |
|---|---|---|
| Living Room | 22x12 | 484 ft² |
| Dining Room | 11x9 | 121 ft² |
| Kitchen | 11x10 | 121 ft² |
| Patio | 10x7 | 100 ft² |
| Lower | Size | ft² |
|---|---|---|
| Family Room | 13x16 | 169 ft² |
| Game Room | 10x12 | 100 ft² |
| Upper | Size | ft² |
|---|---|---|
| Bedroom 1 | 17x11 | 289 ft² |
| Bedroom 2 | 11x10 | 121 ft² |
| Loft | 11x10 | 121 ft² |
LOT
Acres: N/A
Lot Size Dim.: N/A
Longitude: 45.1058
Latitude: -93.4291
Zoning: Residential-Multi-Family
FINANCIAL & TAXES
Tax year: 2021
Tax annual amount: $4,194
MISCELLANEOUS
Fuel System: N/A
Sewer System: City Sewer/Connected
Water System: City Water/Connected
ADITIONAL INFORMATION
MLS#: NST6191857
Listing Brokerage: Imagine Realty

ID: 695181
Published: May 12, 2022
Last Update: May 12, 2022
Views: 80












































