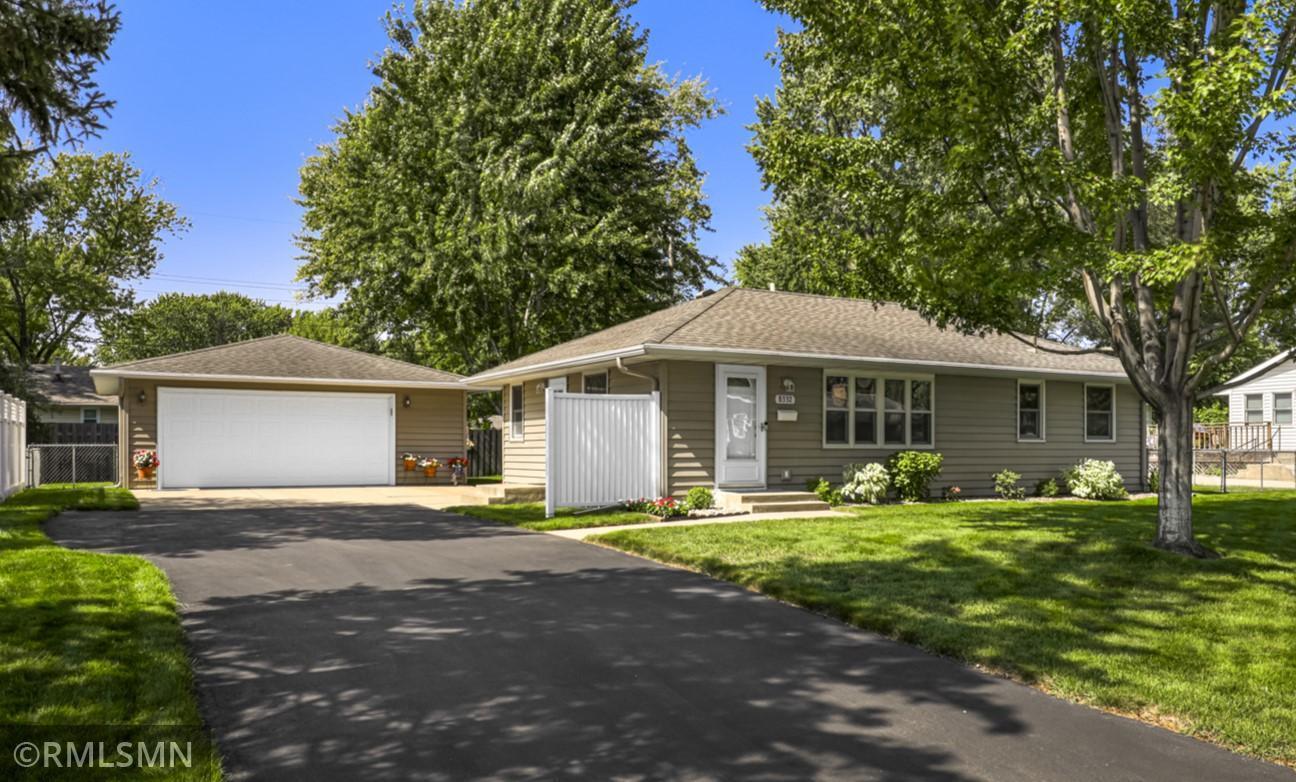8332 15TH AVENUE
8332 15th Avenue, Minneapolis (Bloomington), 55425, MN
-
Price: $359,800
-
Status type: For Sale
-
Neighborhood: Cooks Langly Lane 2nd Add
Bedrooms: 4
Property Size :1824
-
Listing Agent: NST14740,NST59715
-
Property type : Single Family Residence
-
Zip code: 55425
-
Street: 8332 15th Avenue
-
Street: 8332 15th Avenue
Bathrooms: 2
Year: 1955
Listing Brokerage: Nelson Family Realty
FEATURES
- Range
- Refrigerator
- Washer
- Dryer
- Microwave
- Dishwasher
- Water Softener Owned
DETAILS
Your new home awaits in Bloomington! This beautiful rambler features four bedrooms including three on the main level (or two with an optional office), gorgeous hardwood flooring, spacious living areas, ample storage throughout, and a stunning backyard with a cozy patio, storage shed, and extensive yard space! Meticulously maintained, some home improvement projects have been recently done for you, including but not limited to a furnace and A/C unit installed in 2020, microwave in 2020, and luxury vinyl tile in the kitchen, new countertops, new sink, and new stove in 2023! Enjoy fantastic curb appeal in a superb neighborhood, all within easy access of nearby schools, parks, freeways, and shopping/restaurants. Pride of ownership from top to bottom, see our 3D Matterport virtual tour for more!
INTERIOR
Bedrooms: 4
Fin ft² / Living Area: 1824 ft²
Below Ground Living: 864ft²
Bathrooms: 2
Above Ground Living: 960ft²
-
Basement Details: Block, Finished, Full,
Appliances Included:
-
- Range
- Refrigerator
- Washer
- Dryer
- Microwave
- Dishwasher
- Water Softener Owned
EXTERIOR
Air Conditioning: Central Air
Garage Spaces: 2
Construction Materials: N/A
Foundation Size: 960ft²
Unit Amenities:
-
- Patio
- Kitchen Window
- Hardwood Floors
- Ceiling Fan(s)
- Tile Floors
- Main Floor Primary Bedroom
Heating System:
-
- Forced Air
ROOMS
| Main | Size | ft² |
|---|---|---|
| Living Room | 22x11.5 | 251.17 ft² |
| Kitchen | 10x8 | 100 ft² |
| Dining Room | 8x12 | 64 ft² |
| Bedroom 1 | 13x11.5 | 148.42 ft² |
| Bedroom 2 | 9x11.5 | 102.75 ft² |
| Bedroom 3 | 10x11 | 100 ft² |
| Bathroom | 6.5x8 | 41.71 ft² |
| Lower | Size | ft² |
|---|---|---|
| Family Room | 22x11.5 | 251.17 ft² |
| Laundry | 26x9 | 676 ft² |
| Bedroom 4 | 12x10.5 | 125 ft² |
| Storage | 10x9 | 100 ft² |
LOT
Acres: N/A
Lot Size Dim.: 92x101
Longitude: 44.8522
Latitude: -93.2548
Zoning: Residential-Single Family
FINANCIAL & TAXES
Tax year: 2024
Tax annual amount: $3,381
MISCELLANEOUS
Fuel System: N/A
Sewer System: City Sewer/Connected
Water System: City Water/Connected
ADITIONAL INFORMATION
MLS#: NST7646980
Listing Brokerage: Nelson Family Realty

ID: 3394859
Published: September 12, 2024
Last Update: September 12, 2024
Views: 8






