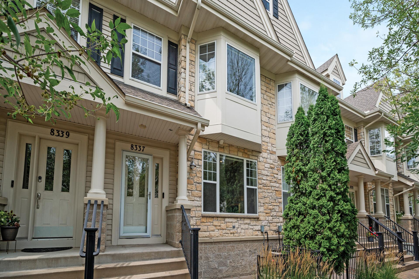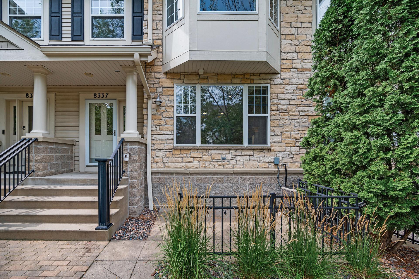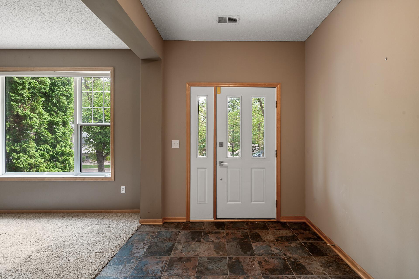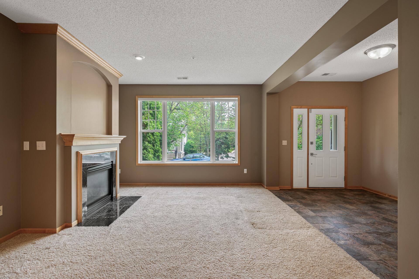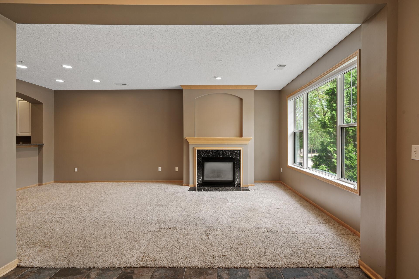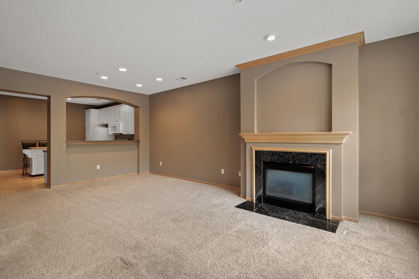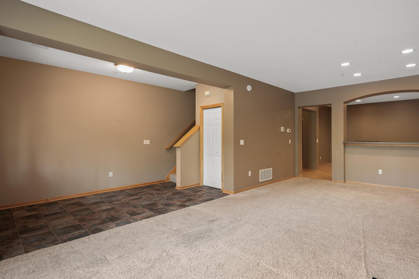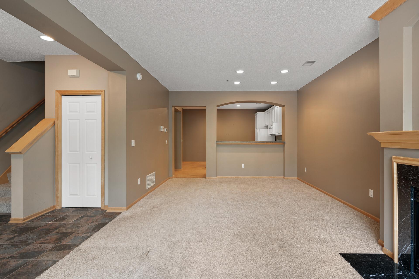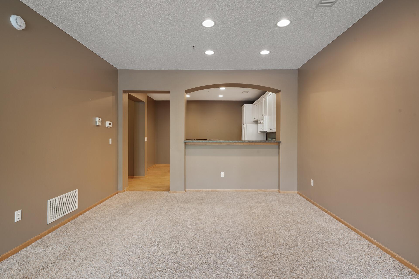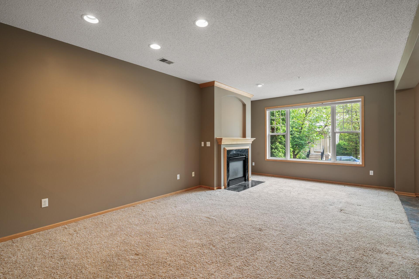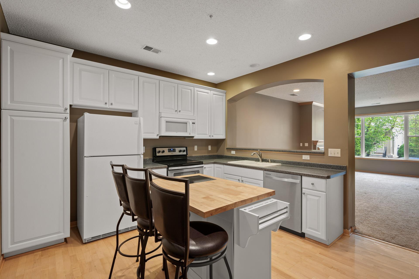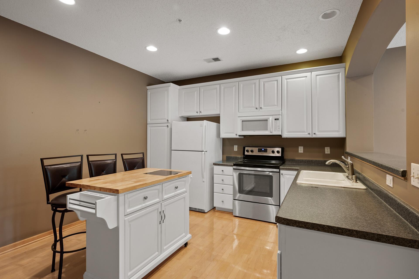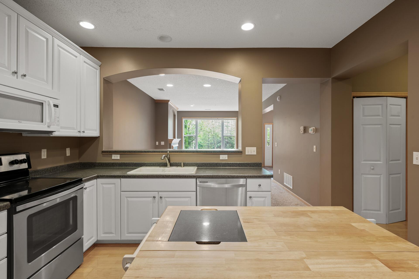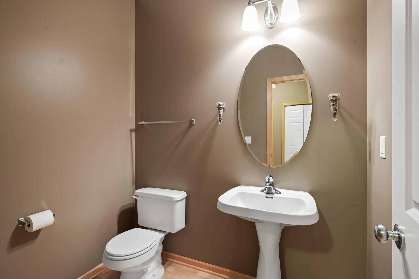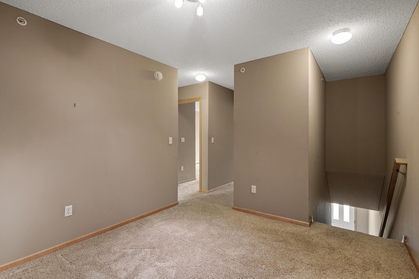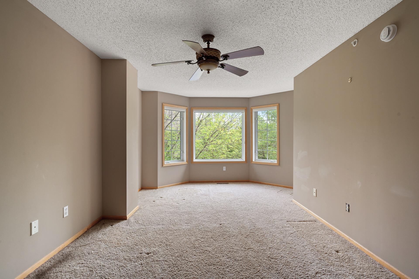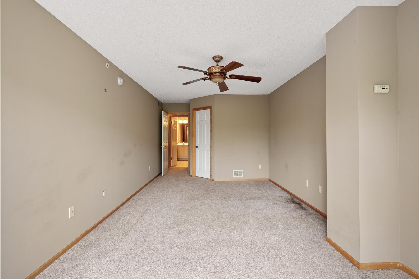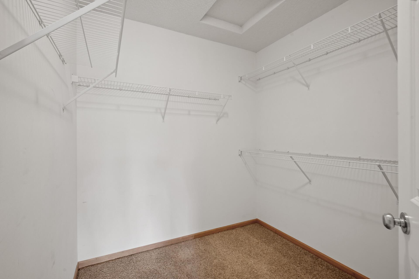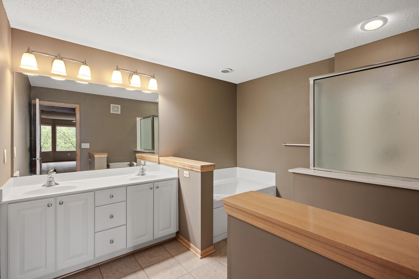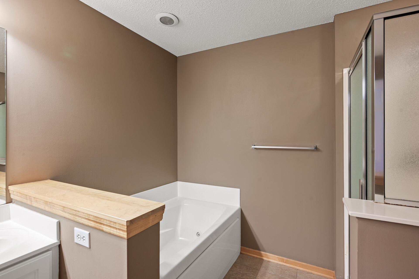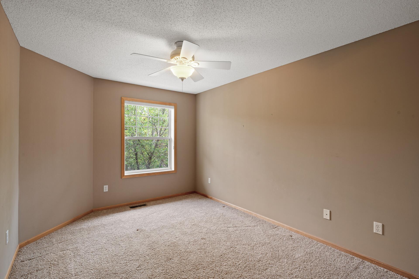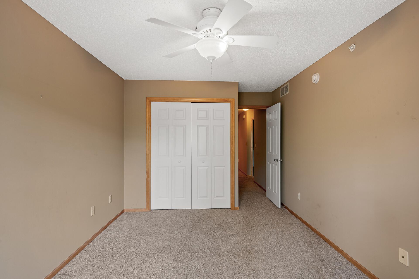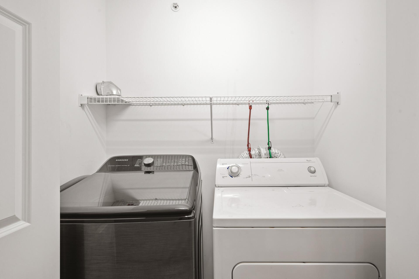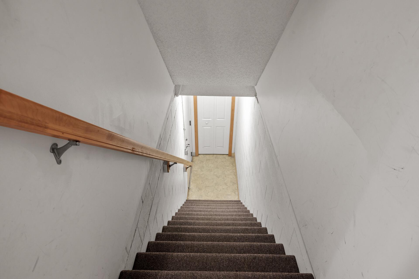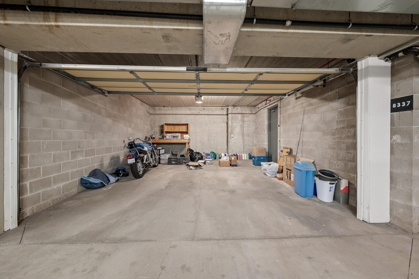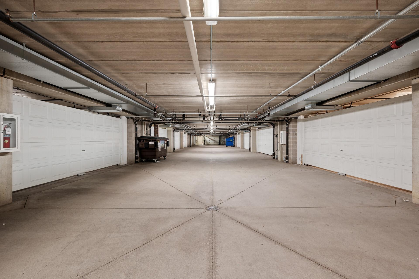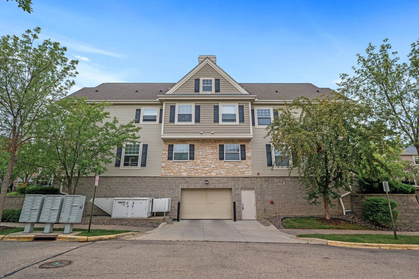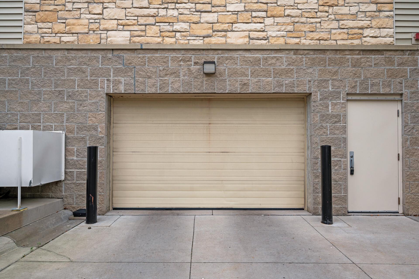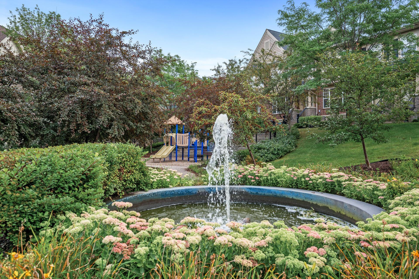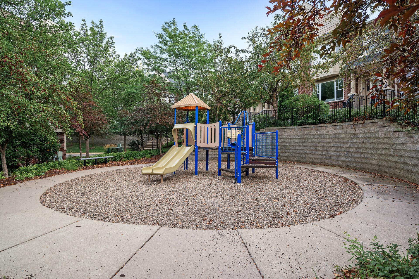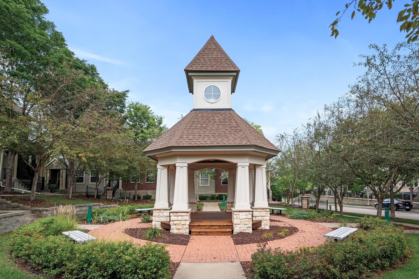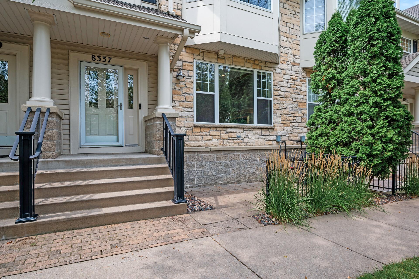8337 LABONT WAY
8337 Labont Way, Eden Prairie, 55344, MN
-
Price: $345,000
-
Status type: For Sale
-
City: Eden Prairie
-
Neighborhood: Cic 1071 Hartford Commons Condo
Bedrooms: 2
Property Size :1580
-
Listing Agent: NST16191,NST94521
-
Property type : Townhouse Side x Side
-
Zip code: 55344
-
Street: 8337 Labont Way
-
Street: 8337 Labont Way
Bathrooms: 2
Year: 2002
Listing Brokerage: Coldwell Banker Burnet
FEATURES
- Range
- Refrigerator
- Washer
- Dryer
- Microwave
- Dishwasher
DETAILS
Super charming Eden Prairie townhome with convenient access to 494, Eden Prairie shopping mall, restaurants, the airport and more within minutes. Hartford Commons is a well-maintained association that has a secluded feel, yet is convenient to so much! The front patio offers a great area for entertaining guest or enjoying a morning cup of coffee. The main level showcases a lovely gas fireplace and provides an open flow from living room, dining area, kitchen and half bath. The upper level provides a fantastic loft perfect for sitting area or home office, a full bath with separate tub and shower, primary suite with walk-in closet and second bedroom. FRESH PAINT THROUGHOUT & NEW CARPET IN FAMILY ROOM. The 2-car heated garage is down a flight of stairs and is completely private and includes a storage closet. This home is perfectly situated with no other home directly across the street offering additional privacy. Available for a quick closing. Pets are allowed, water and sewer are included in the HOA fee, rentals are permitted. Don't let this one get away!
INTERIOR
Bedrooms: 2
Fin ft² / Living Area: 1580 ft²
Below Ground Living: N/A
Bathrooms: 2
Above Ground Living: 1580ft²
-
Basement Details: Other, Storage Space,
Appliances Included:
-
- Range
- Refrigerator
- Washer
- Dryer
- Microwave
- Dishwasher
EXTERIOR
Air Conditioning: Central Air
Garage Spaces: 2
Construction Materials: N/A
Foundation Size: 790ft²
Unit Amenities:
-
- Natural Woodwork
- Ceiling Fan(s)
- Walk-In Closet
- Washer/Dryer Hookup
- Kitchen Center Island
- Tile Floors
Heating System:
-
- Forced Air
ROOMS
| Main | Size | ft² |
|---|---|---|
| Living Room | 12x12 | 144 ft² |
| Kitchen | 13x12 | 169 ft² |
| Informal Dining Room | 12x10 | 144 ft² |
| Foyer | 7x7 | 49 ft² |
| Upper | Size | ft² |
|---|---|---|
| Loft | 11x10 | 121 ft² |
| Bedroom 1 | 18x11 | 324 ft² |
| Bedroom 2 | 14x11 | 196 ft² |
| Laundry | n/a | 0 ft² |
| Lower | Size | ft² |
|---|---|---|
| Garage | n/a | 0 ft² |
LOT
Acres: N/A
Lot Size Dim.: N/A
Longitude: 44.853
Latitude: -93.4189
Zoning: Residential-Single Family
FINANCIAL & TAXES
Tax year: 2023
Tax annual amount: $3,394
MISCELLANEOUS
Fuel System: N/A
Sewer System: City Sewer/Connected
Water System: City Water/Connected
ADITIONAL INFORMATION
MLS#: NST7632111
Listing Brokerage: Coldwell Banker Burnet

ID: 3315529
Published: August 21, 2024
Last Update: August 21, 2024
Views: 49


