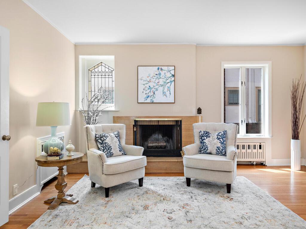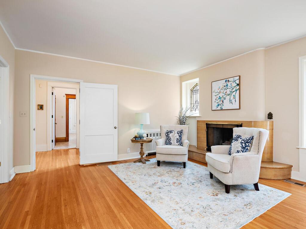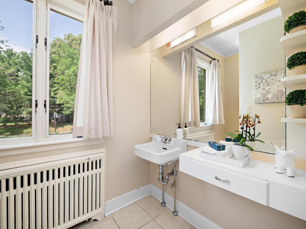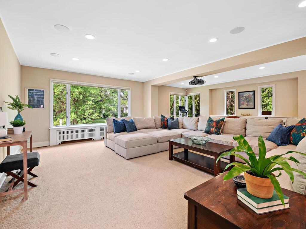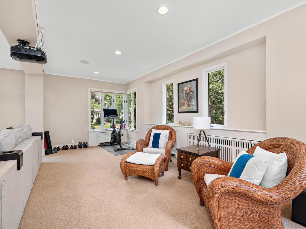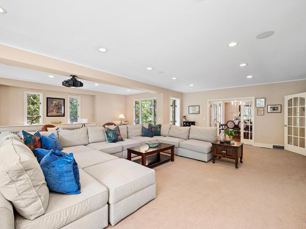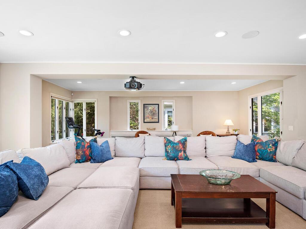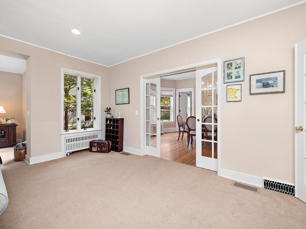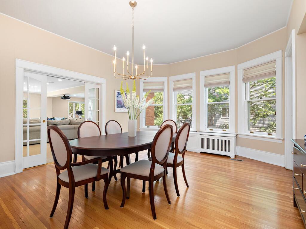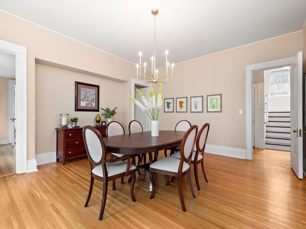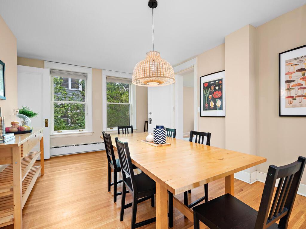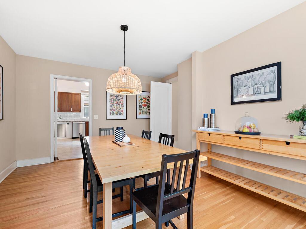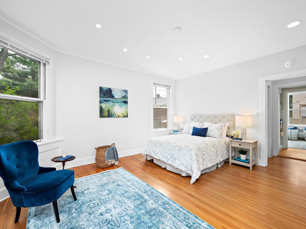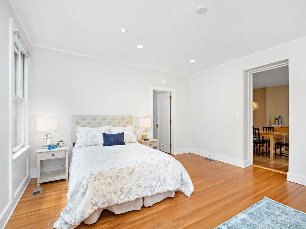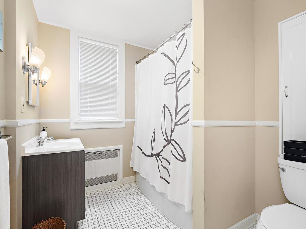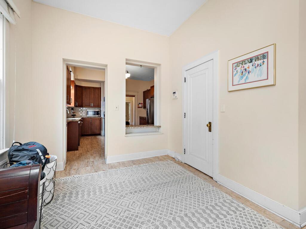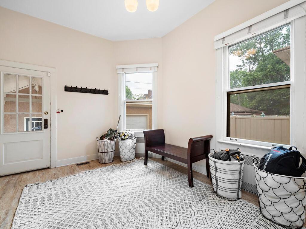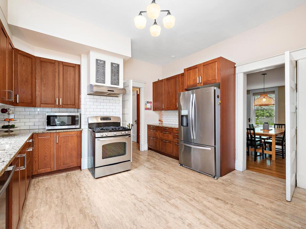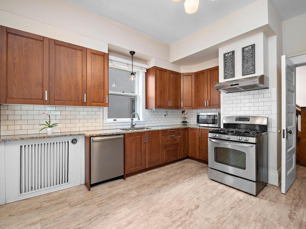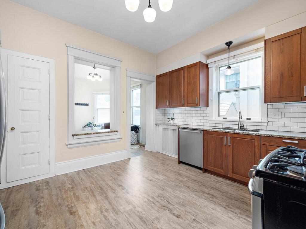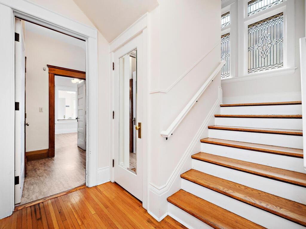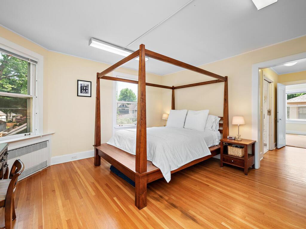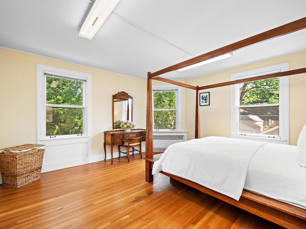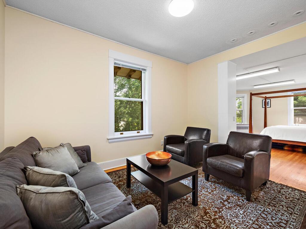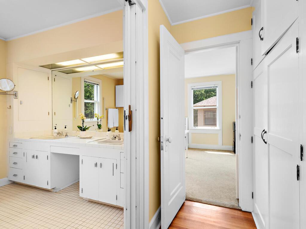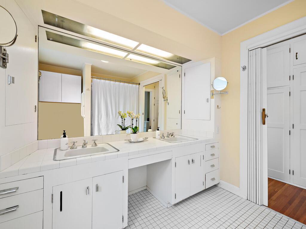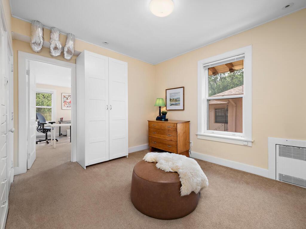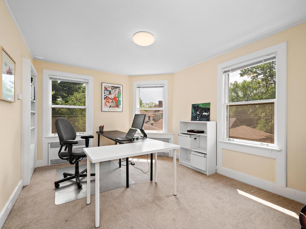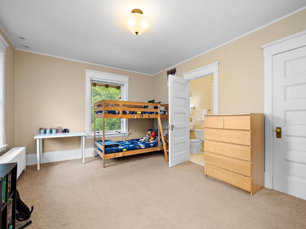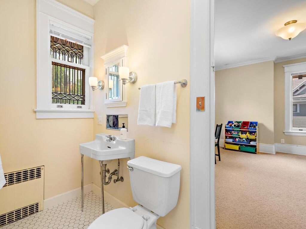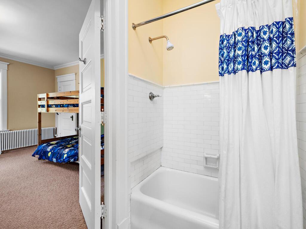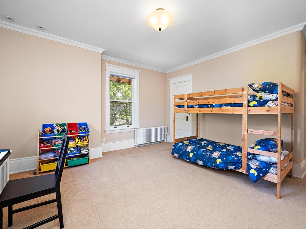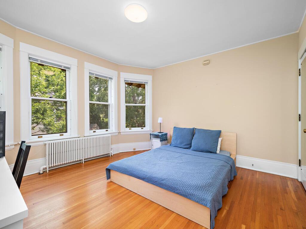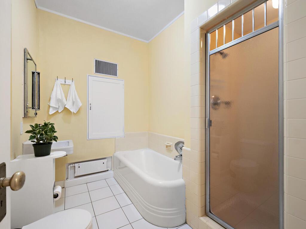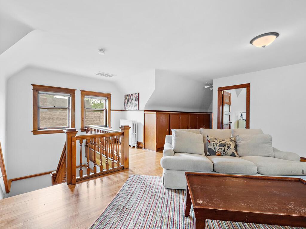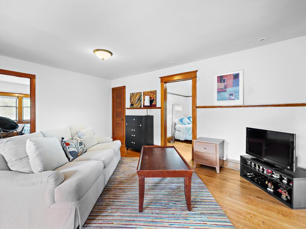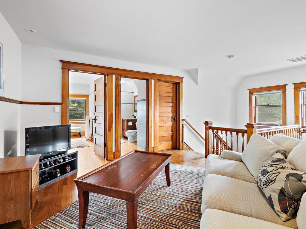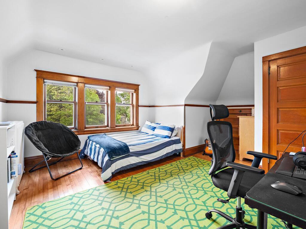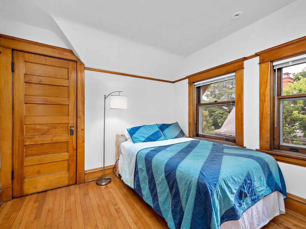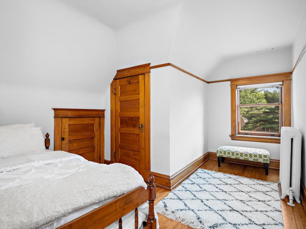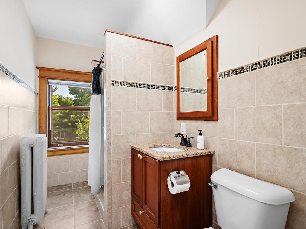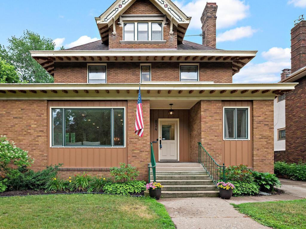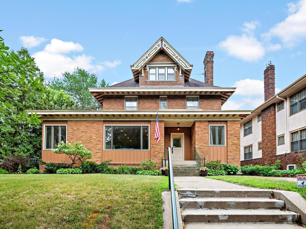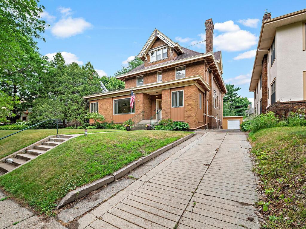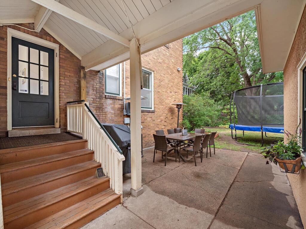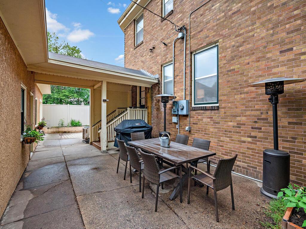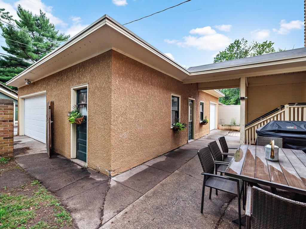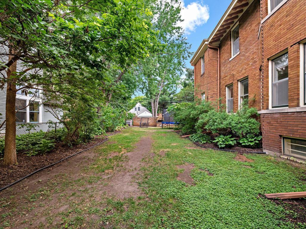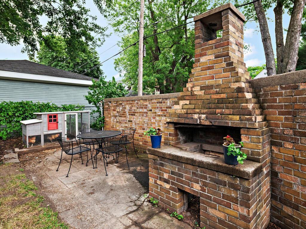834 GOODRICH AVENUE
834 Goodrich Avenue, Saint Paul, 55105, MN
-
Price: $849,000
-
Status type: For Sale
-
City: Saint Paul
-
Neighborhood: Summit Hill
Bedrooms: 8
Property Size :6024
-
Listing Agent: NST26004,NST226193
-
Property type : Single Family Residence
-
Zip code: 55105
-
Street: 834 Goodrich Avenue
-
Street: 834 Goodrich Avenue
Bathrooms: 6
Year: 1911
Listing Brokerage: Re/Max Advantage Plus
FEATURES
- Range
- Refrigerator
- Washer
- Dryer
- Exhaust Fan
- Dishwasher
- Disposal
DETAILS
An exceptional Summit Hill home just waiting for your single or multigenerational family to fill it! Newly equipped w/CENTRAL AIR. Be welcomed by a cozy sitting area that flows beautifully into an XL living area & formal dining space. An ideal layout for effortless entertaining. Informal dining room & large mudroom conveniently funnel into the kitchen. Desirable *main level* bedroom w/full bath attached. The second level hosts a generous owner’s suite complete w/sitting area, full bath, dressing room & office. 3 additional bedrooms on this level, 2 connected by convenient Jack & Jill bath. The third floor features a large loft area, complete w/3 more bedrooms & an updated 3/4 bath. LL has high ceilings & finished game/amusement room. Oversized lot allows for a private side yard w/brick fireplace feature & unheard of 4 CAR garage, all in the midst of the city. Walkable location just steps from shops & restaurants of Grand & Victoria. Extraordinary size allows extraordinary flexibility!
INTERIOR
Bedrooms: 8
Fin ft² / Living Area: 6024 ft²
Below Ground Living: 455ft²
Bathrooms: 6
Above Ground Living: 5569ft²
-
Basement Details: Partial,
Appliances Included:
-
- Range
- Refrigerator
- Washer
- Dryer
- Exhaust Fan
- Dishwasher
- Disposal
EXTERIOR
Air Conditioning: Central Air
Garage Spaces: 4
Construction Materials: N/A
Foundation Size: 2745ft²
Unit Amenities:
-
- Patio
- Kitchen Window
- Natural Woodwork
- Hardwood Floors
- Ceiling Fan(s)
- Walk-In Closet
- Washer/Dryer Hookup
- French Doors
- Tile Floors
Heating System:
-
- Boiler
ROOMS
| Main | Size | ft² |
|---|---|---|
| Living Room | 25x29 | 625 ft² |
| Dining Room | 15x16.6 | 247.5 ft² |
| Kitchen | 12x7x31.1 | 144 ft² |
| Informal Dining Room | 12x17 | 144 ft² |
| Guest Room | n/a | 0 ft² |
| Mud Room | 14x9.3 | 129.5 ft² |
| n/a | Size | ft² |
|---|---|---|
| n/a | 0 ft² |
| Upper | Size | ft² |
|---|---|---|
| Bedroom 1 | 14x11 | 196 ft² |
| Bedroom 2 | 13x10 | 169 ft² |
| Bedroom 3 | 14.6x14.1 | 204.21 ft² |
| Bedroom 4 | 16.4x12 | 267.87 ft² |
| Third | Size | ft² |
|---|---|---|
| Bedroom 5 | 13.1x12 | 171.39 ft² |
| Bedroom 6 | 11x10 | 121 ft² |
| Loft | 17.5x15 | 304.79 ft² |
LOT
Acres: N/A
Lot Size Dim.: 150x80
Longitude: 44.9375
Latitude: -93.1353
Zoning: Residential-Single Family
FINANCIAL & TAXES
Tax year: 2022
Tax annual amount: $11,134
MISCELLANEOUS
Fuel System: N/A
Sewer System: City Sewer/Connected
Water System: City Water/Connected
ADITIONAL INFORMATION
MLS#: NST6225093
Listing Brokerage: Re/Max Advantage Plus

ID: 954993
Published: July 08, 2022
Last Update: July 08, 2022
Views: 58


