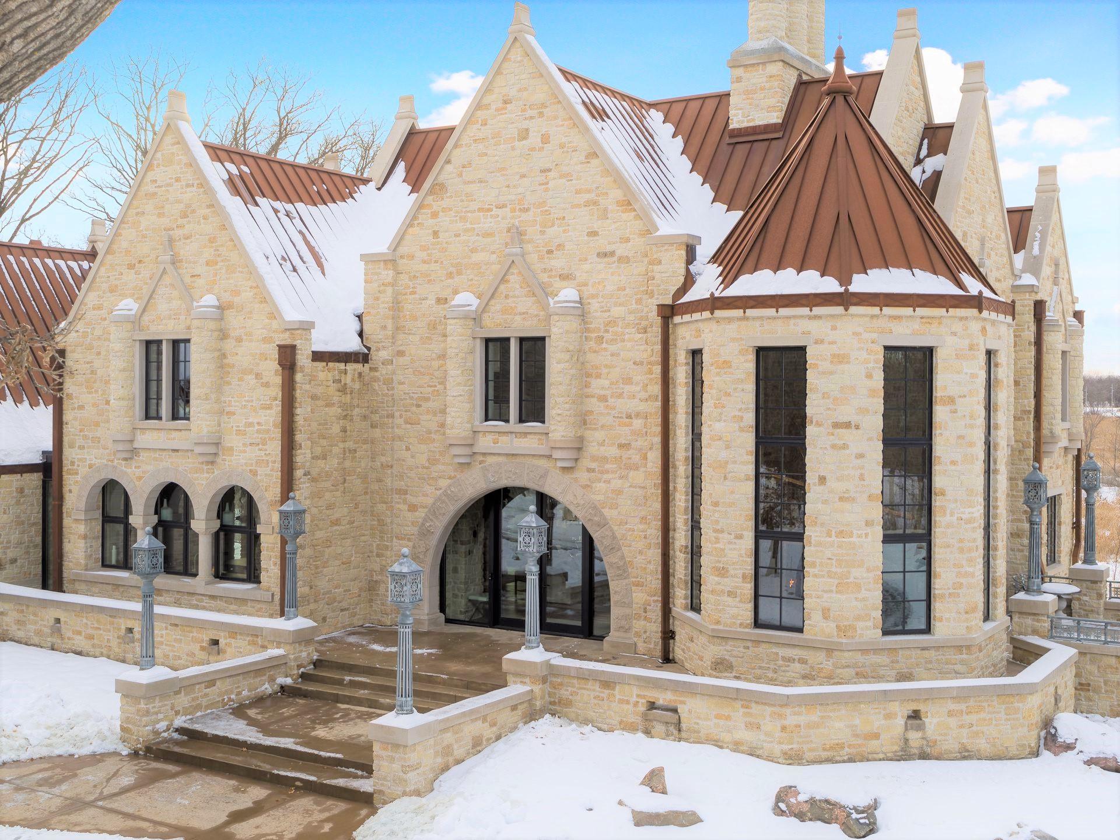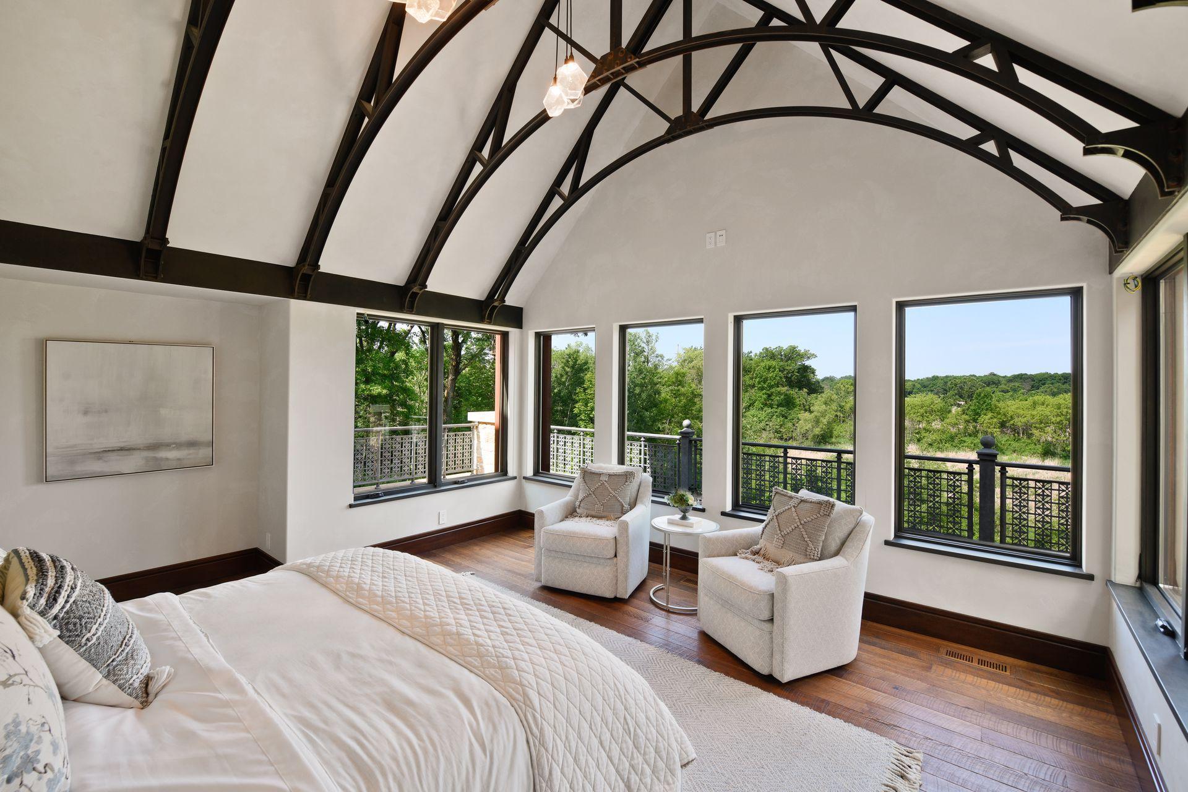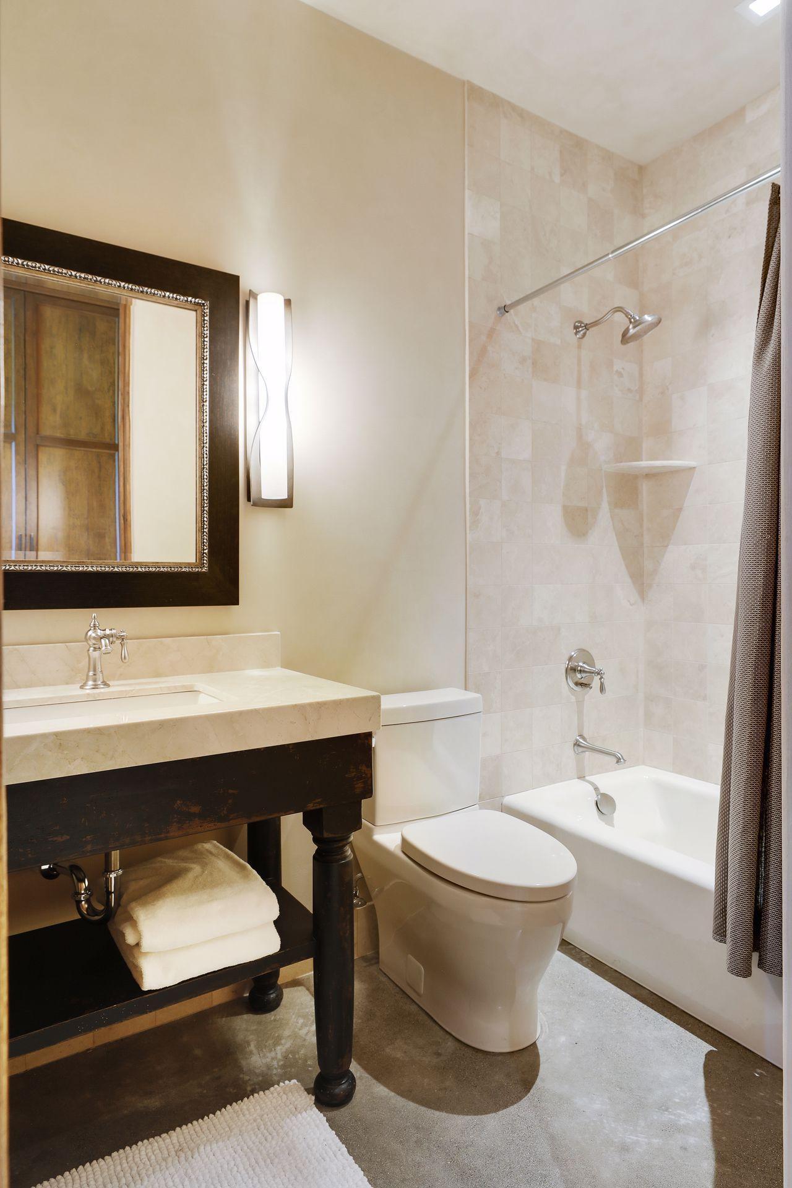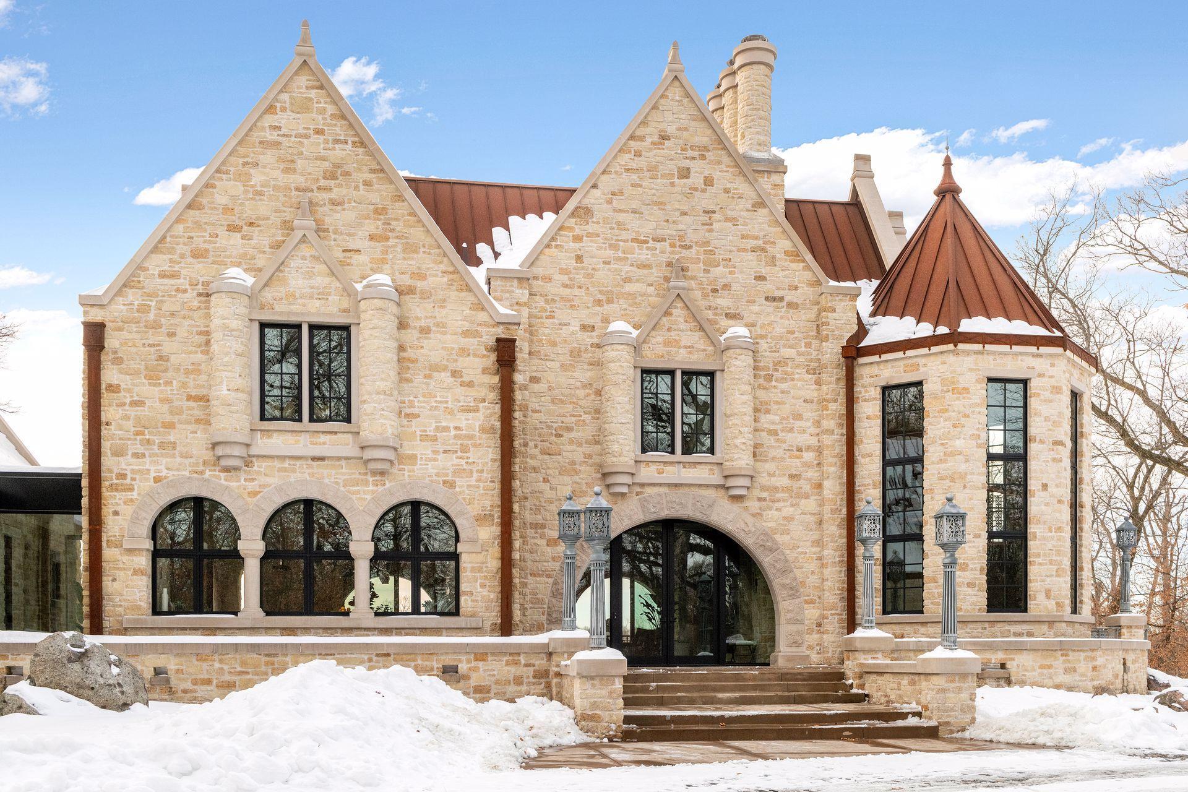835 HUNT FARM ROAD
835 Hunt Farm Road, Long Lake (Orono), 55356, MN
-
Price: $6,900,000
-
Status type: For Sale
-
City: Long Lake (Orono)
-
Neighborhood: Huntington Farm
Bedrooms: 6
Property Size :8930
-
Listing Agent: NST49293,NST82267
-
Property type : Single Family Residence
-
Zip code: 55356
-
Street: 835 Hunt Farm Road
-
Street: 835 Hunt Farm Road
Bathrooms: 7
Year: 2019
Listing Brokerage: Compass
FEATURES
- Range
- Refrigerator
- Washer
- Dryer
- Microwave
- Exhaust Fan
- Dishwasher
- Freezer
- Wall Oven
DETAILS
Introducing “Huntington Manor” located in the coveted Orono countryside. A design-build collaboration between famed architect James McNeal and luxury home builder Luke Busker. Nestled on 3.37 private acres adjacent to 60+ acres of protected land. Step inside to reveal exceptional architectural features constructed from limestone, steel and white oak from trees harvested onsite. The wall of glass opens to arched stone terrace protected by phantom screens allowing unobstructed sunset views. The chef's kitchen features soapstone countertops, professional grade appliances, walk-in cooler and butler's pantry. The grand spiral staircase leads to the luxurious upper-level owner's suite with sweeping views and two junior en suite bedrooms. Entertain in the lower level showcasing the trio-arched stone fireplace, temperature-controlled wine storage and pub bar. The property was previously used as a model home to demonstrate the design and engineering capabilities of both Architect and Builder.
INTERIOR
Bedrooms: 6
Fin ft² / Living Area: 8930 ft²
Below Ground Living: 2972ft²
Bathrooms: 7
Above Ground Living: 5958ft²
-
Basement Details: Finished, Walkout,
Appliances Included:
-
- Range
- Refrigerator
- Washer
- Dryer
- Microwave
- Exhaust Fan
- Dishwasher
- Freezer
- Wall Oven
EXTERIOR
Air Conditioning: Central Air
Garage Spaces: 3
Construction Materials: N/A
Foundation Size: 3340ft²
Unit Amenities:
-
- Patio
- Kitchen Window
- Deck
- Porch
- Natural Woodwork
- Hardwood Floors
- Sun Room
- Balcony
- Walk-In Closet
- Vaulted Ceiling(s)
- Exercise Room
- Sauna
- Panoramic View
- Kitchen Center Island
- Wet Bar
- Tile Floors
- Primary Bedroom Walk-In Closet
Heating System:
-
- Forced Air
ROOMS
| Main | Size | ft² |
|---|---|---|
| Three Season Porch | 32x15 | 1024 ft² |
| Dining Room | n/a | 0 ft² |
| Kitchen | 21x17 | 441 ft² |
| Living Room | 32x25 | 1024 ft² |
| Office | 15x13 | 225 ft² |
| Lower | Size | ft² |
|---|---|---|
| Bar/Wet Bar Room | 18x15 | 324 ft² |
| Family Room | 32x28 | 1024 ft² |
| Family Room | 33x28 | 1089 ft² |
| Bedroom 6 | 14x12 | 196 ft² |
| Upper | Size | ft² |
|---|---|---|
| Bedroom 5 | n/a | 0 ft² |
| Bedroom 1 | 18x15 | 324 ft² |
| Bedroom 4 | n/a | 0 ft² |
| Bedroom 2 | 16x15 | 256 ft² |
| Bedroom 3 | 15x13 | 225 ft² |
LOT
Acres: N/A
Lot Size Dim.: 401x544x349x318
Longitude: 44.9937
Latitude: -93.6313
Zoning: Residential-Single Family
FINANCIAL & TAXES
Tax year: 2022
Tax annual amount: $38,806
MISCELLANEOUS
Fuel System: N/A
Sewer System: Mound Septic,Private Sewer
Water System: Well
ADITIONAL INFORMATION
MLS#: NST7130869
Listing Brokerage: Compass

ID: 1120464
Published: July 28, 2022
Last Update: July 28, 2022
Views: 122




















































































































