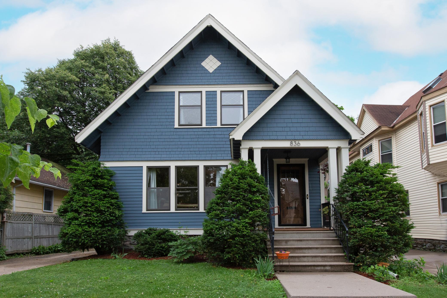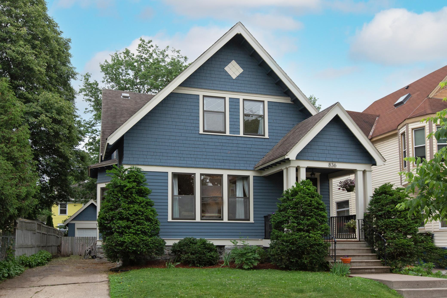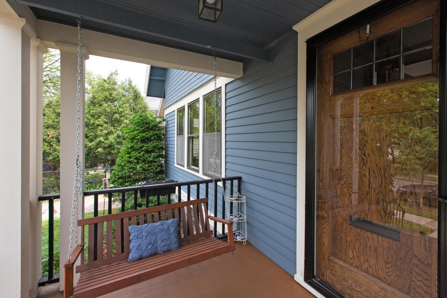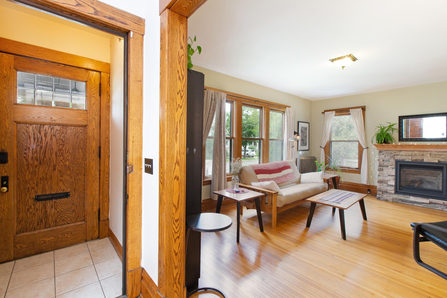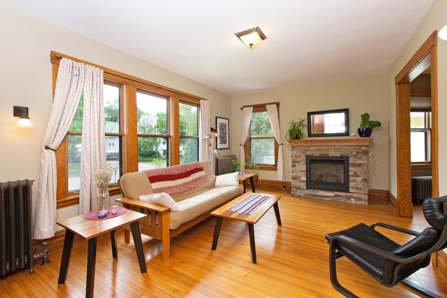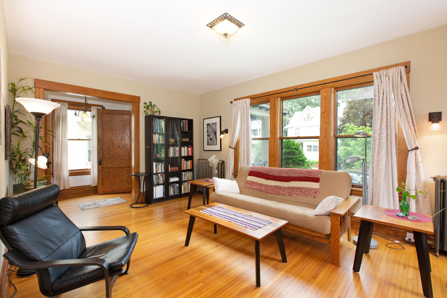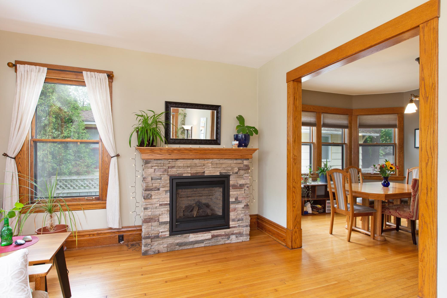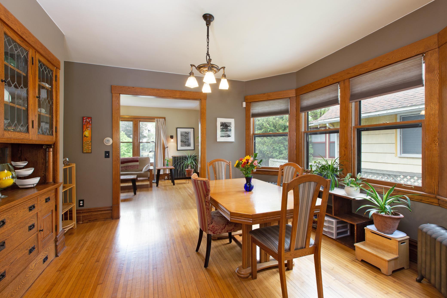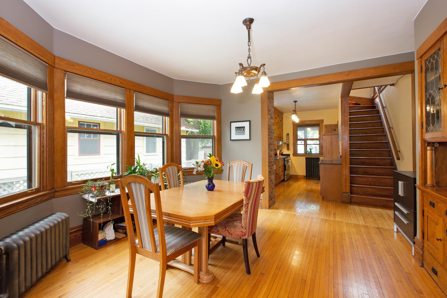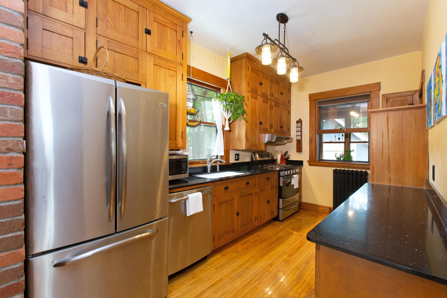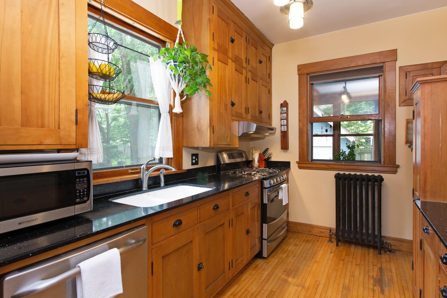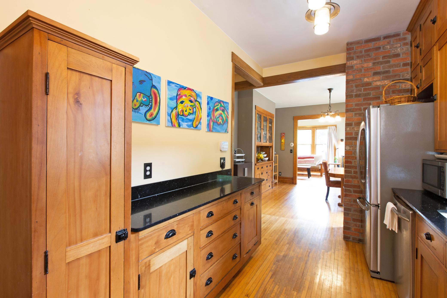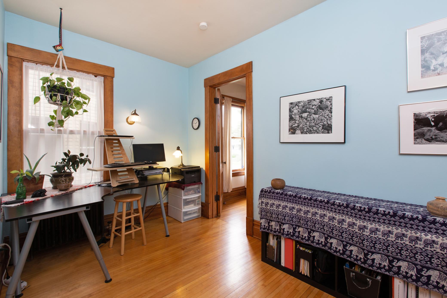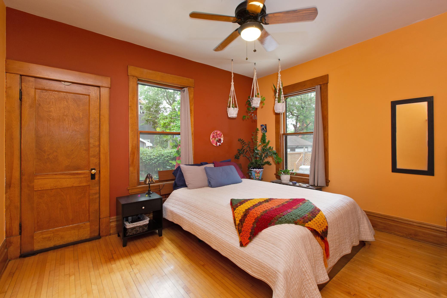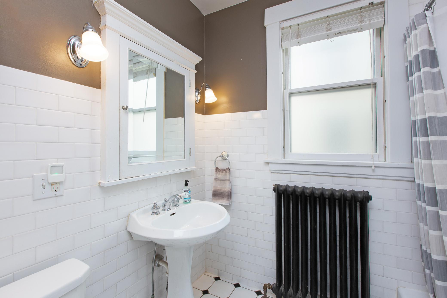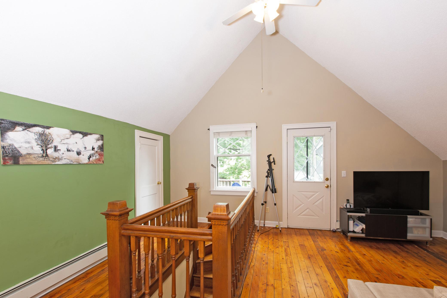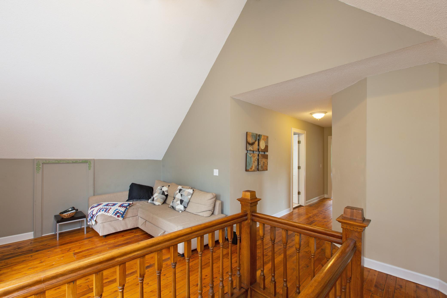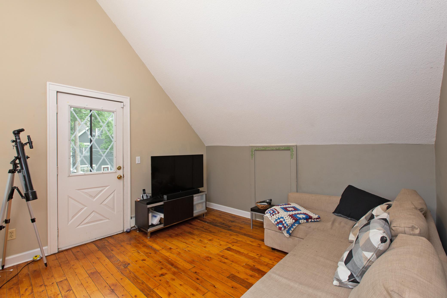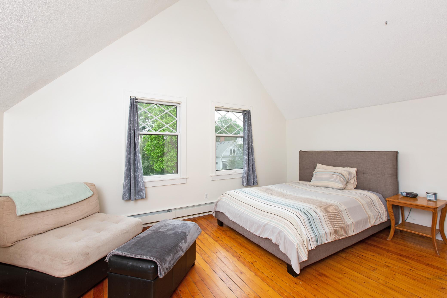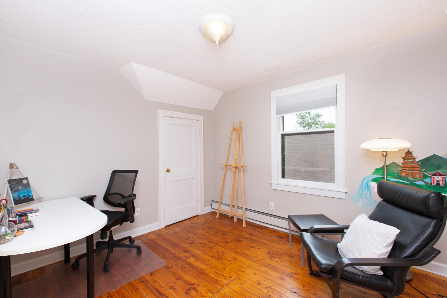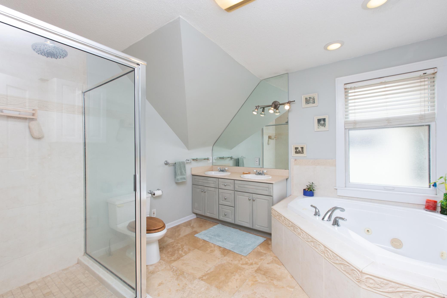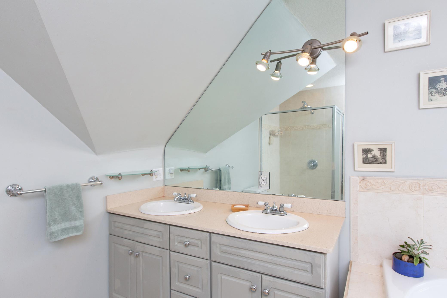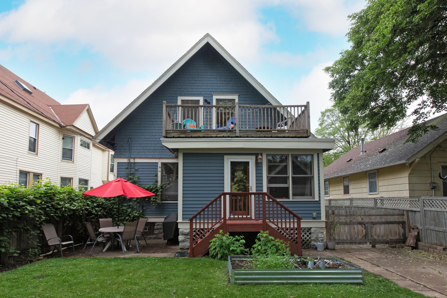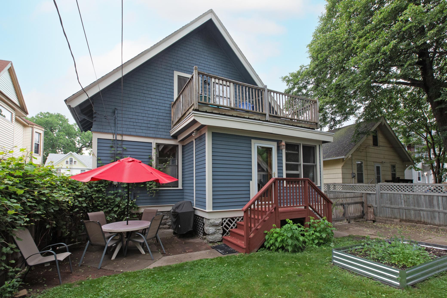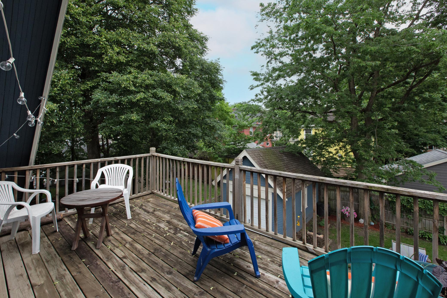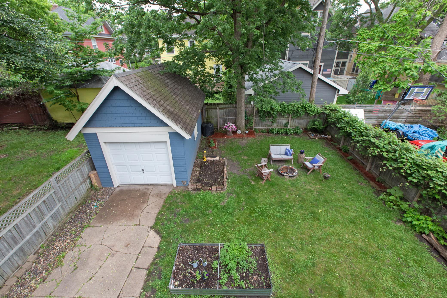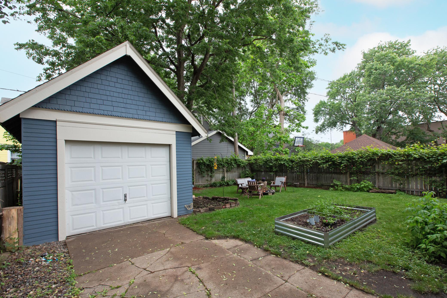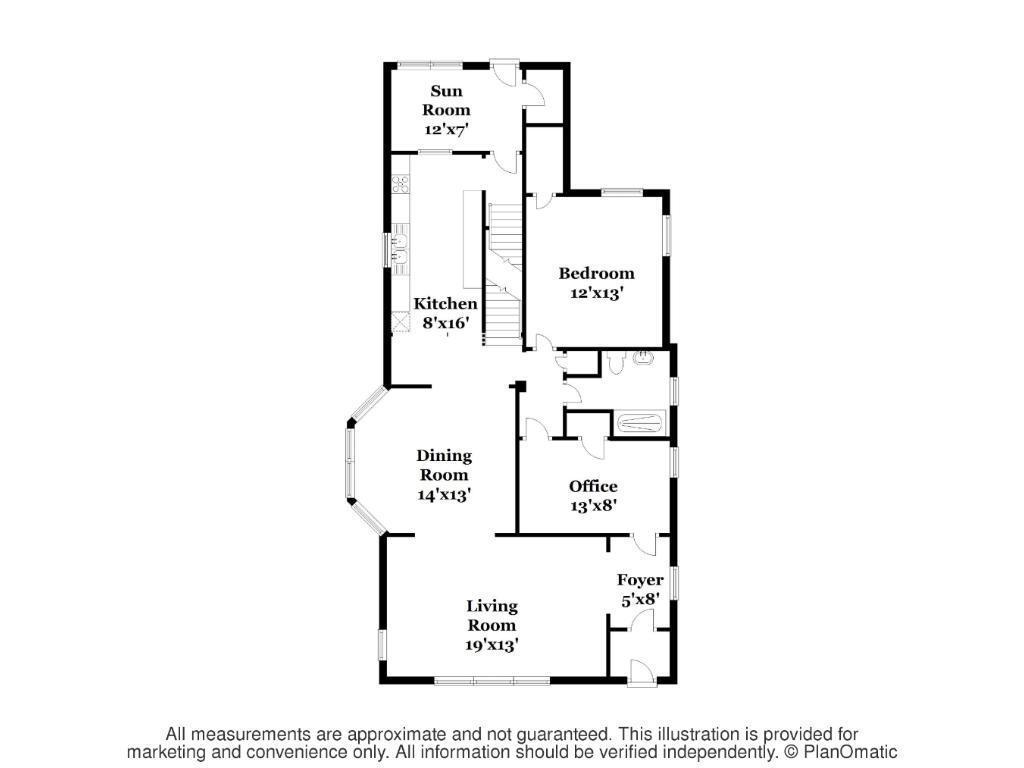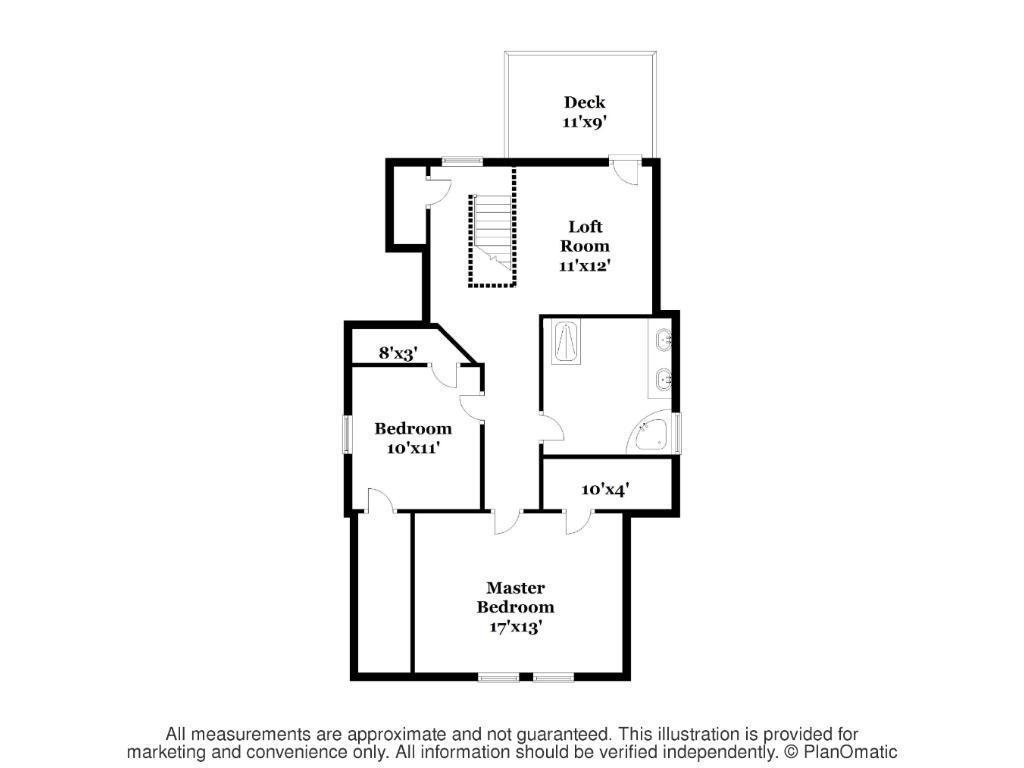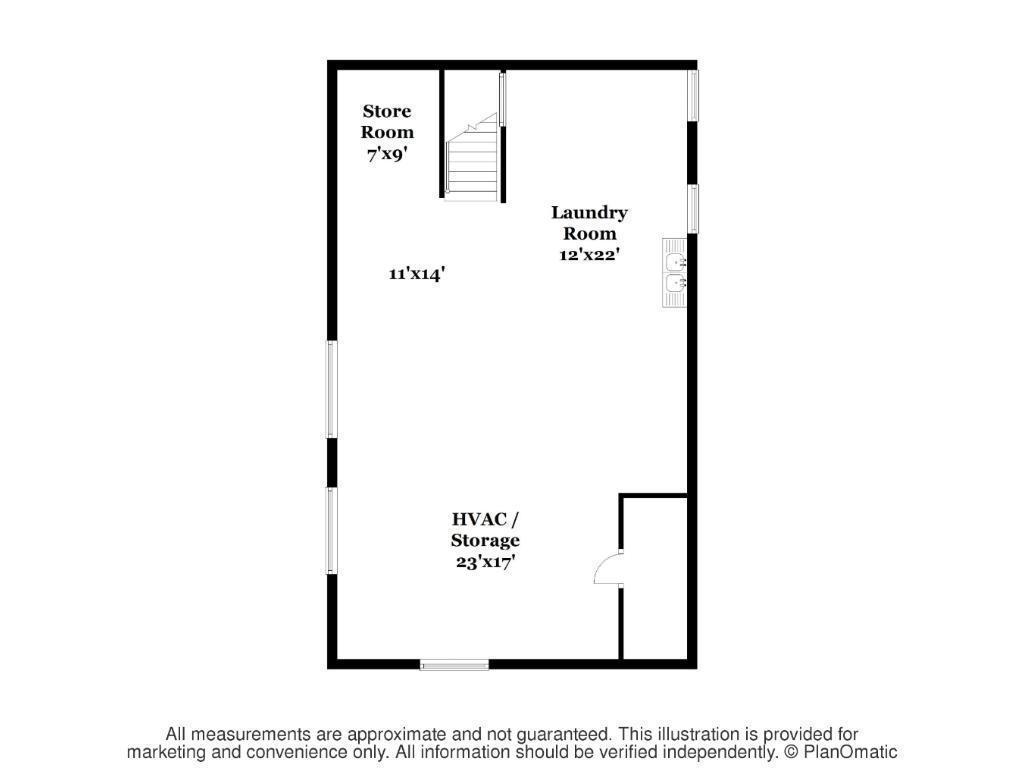836 HAGUE AVENUE
836 Hague Avenue, Saint Paul, 55104, MN
-
Price: $475,000
-
Status type: For Sale
-
City: Saint Paul
-
Neighborhood: Summit-University
Bedrooms: 4
Property Size :2277
-
Listing Agent: NST16445,NST67727
-
Property type : Single Family Residence
-
Zip code: 55104
-
Street: 836 Hague Avenue
-
Street: 836 Hague Avenue
Bathrooms: 2
Year: 1910
Listing Brokerage: Edina Realty, Inc.
FEATURES
- Range
- Refrigerator
- Washer
- Dryer
- Exhaust Fan
- Dishwasher
- Cooktop
DETAILS
This lovely home has been updated and meticulously maintained. This unique floor plan offers great flow throughout the home. The main floor has two bedrooms, one is a walk-through, ideal for an office space on the main level. The other room is large enough to be a main floor primary bedroom or nice size den. The upper level has an open family room, two more large bedrooms and a huge four-piece bathroom. Plenty of room to expand in the huge lower level. Enjoy the seasons on the charming front porch or the large second level back deck overlooking the private fenced backyard. Footsteps from everything Grand and Selby Avenues have to offer!
INTERIOR
Bedrooms: 4
Fin ft² / Living Area: 2277 ft²
Below Ground Living: N/A
Bathrooms: 2
Above Ground Living: 2277ft²
-
Basement Details: Full,
Appliances Included:
-
- Range
- Refrigerator
- Washer
- Dryer
- Exhaust Fan
- Dishwasher
- Cooktop
EXTERIOR
Air Conditioning: Window Unit(s)
Garage Spaces: 1
Construction Materials: N/A
Foundation Size: 1177ft²
Unit Amenities:
-
- Patio
- Kitchen Window
- Deck
- Porch
- Natural Woodwork
- Hardwood Floors
- Sun Room
- Ceiling Fan(s)
Heating System:
-
- Hot Water
ROOMS
| Main | Size | ft² |
|---|---|---|
| Living Room | 19x13 | 361 ft² |
| Dining Room | 14x13 | 196 ft² |
| Kitchen | 8x16 | 64 ft² |
| Bedroom 1 | 12x13 | 144 ft² |
| Sun Room | 12x7 | 144 ft² |
| Porch | 5x6 | 25 ft² |
| Office | 13x8 | 169 ft² |
| Upper | Size | ft² |
|---|---|---|
| Family Room | 12x11 | 144 ft² |
| Bedroom 2 | 17x13 | 289 ft² |
| Bedroom 3 | 10x11 | 100 ft² |
| Deck | 11x9 | 121 ft² |
LOT
Acres: N/A
Lot Size Dim.: 40x119
Longitude: 44.9455
Latitude: -93.1355
Zoning: Residential-Single Family
FINANCIAL & TAXES
Tax year: 2022
Tax annual amount: $6,278
MISCELLANEOUS
Fuel System: N/A
Sewer System: City Sewer/Connected
Water System: City Water/Connected
ADITIONAL INFORMATION
MLS#: NST6215149
Listing Brokerage: Edina Realty, Inc.

ID: 862950
Published: June 16, 2022
Last Update: June 16, 2022
Views: 67


