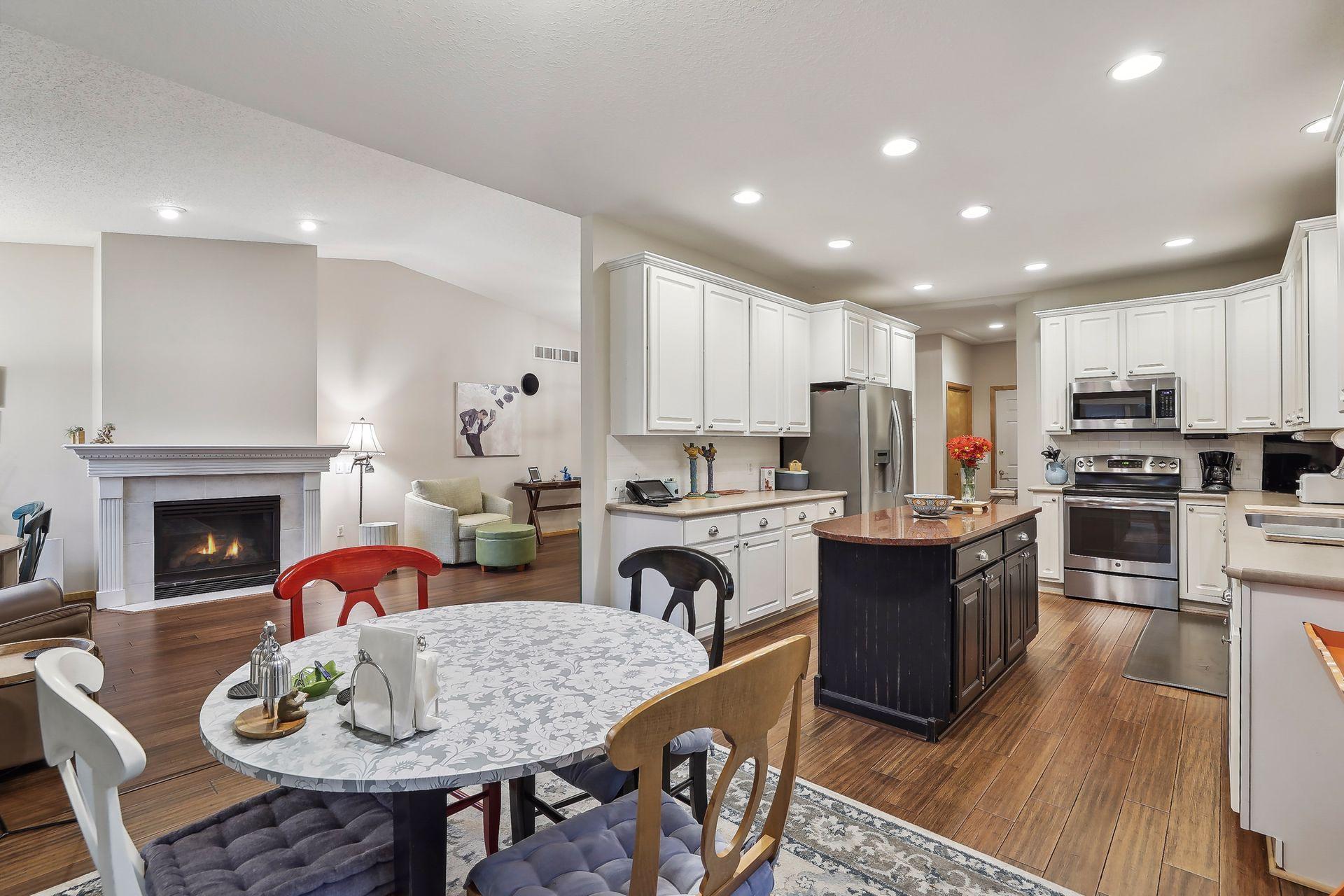836 MONET COURT
836 Monet Court, Mendota Heights, 55120, MN
-
Price: $525,000
-
Status type: For Sale
-
City: Mendota Heights
-
Neighborhood: Mendota Meadows
Bedrooms: 4
Property Size :2945
-
Listing Agent: NST16460,NST46928
-
Property type : Twin Home
-
Zip code: 55120
-
Street: 836 Monet Court
-
Street: 836 Monet Court
Bathrooms: 3
Year: 1995
Listing Brokerage: Coldwell Banker Burnet
FEATURES
- Range
- Refrigerator
- Microwave
- Dishwasher
- Disposal
- Stainless Steel Appliances
DETAILS
Loved and pampered 4-Bedroom, 3-Bath twinhome, boasting wonderful amenities and great updates! The spacious foyer with bamboo flooring leads to the open & bright living room, where you'll find soaring vaulted ceilings and a mood-setting gas fireplace. Many memorable meals will be shared in the adjacent dining room. The inviting three-season porch is highlighted with a vaulted ceiling, a breezy fan, paneled wainscoting, and access to the deck. The kitchen will delight, with sleek white cabinetry, expanses of granite-topped workspace, and stainless steel appliances. Escape to the owner's suite to find a bedroom overlooking the peaceful backyard, a walk-in closet, and a private 3/4 bath. There is also a flexible 2nd bedroom, a laundry and guest half bath. The lower level family room will be a magnet for casual gatherings! Find also two well-proportioned bedrooms with neutral carpet, a full bath, and loads of super storage. Beautiful backyard with pergola-covered patio. Attached 2car gar!
INTERIOR
Bedrooms: 4
Fin ft² / Living Area: 2945 ft²
Below Ground Living: 1257ft²
Bathrooms: 3
Above Ground Living: 1688ft²
-
Basement Details: Egress Window(s), Finished, Full, Sump Pump,
Appliances Included:
-
- Range
- Refrigerator
- Microwave
- Dishwasher
- Disposal
- Stainless Steel Appliances
EXTERIOR
Air Conditioning: Central Air
Garage Spaces: 2
Construction Materials: N/A
Foundation Size: 1257ft²
Unit Amenities:
-
- Patio
- Deck
- Porch
- Natural Woodwork
- Hardwood Floors
- Ceiling Fan(s)
- Vaulted Ceiling(s)
- Washer/Dryer Hookup
- Main Floor Primary Bedroom
- Primary Bedroom Walk-In Closet
Heating System:
-
- Forced Air
ROOMS
| Main | Size | ft² |
|---|---|---|
| Living Room | 26x13 | 676 ft² |
| Dining Room | 12x11 | 144 ft² |
| Kitchen | 13x12 | 169 ft² |
| Three Season Porch | 12x11 | 144 ft² |
| Laundry | 9x7 | 81 ft² |
| Bedroom 1 | 14x13 | 196 ft² |
| Bedroom 2 | 14x12 | 196 ft² |
| Deck | 1x1 | 1 ft² |
| Foyer | 18x16 | 324 ft² |
| Lower | Size | ft² |
|---|---|---|
| Bedroom 3 | 17x11 | 289 ft² |
| Bedroom 4 | 13x10 | 169 ft² |
| Family Room | 22x13 | 484 ft² |
LOT
Acres: N/A
Lot Size Dim.: 36 x 211 x 102 x 148
Longitude: 44.8649
Latitude: -93.1283
Zoning: Residential-Single Family
FINANCIAL & TAXES
Tax year: 2023
Tax annual amount: $3,870
MISCELLANEOUS
Fuel System: N/A
Sewer System: City Sewer/Connected
Water System: City Water/Connected
ADITIONAL INFORMATION
MLS#: NST7297346
Listing Brokerage: Coldwell Banker Burnet

ID: 2440934
Published: October 27, 2023
Last Update: October 27, 2023
Views: 41






