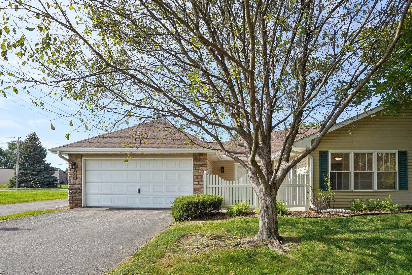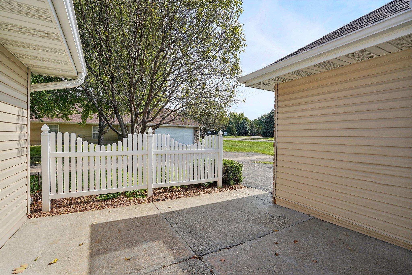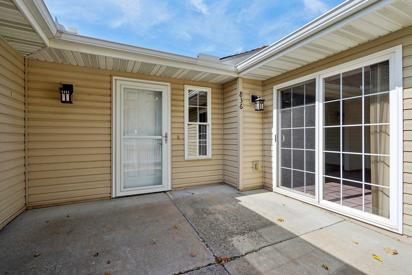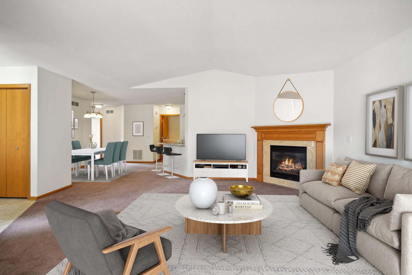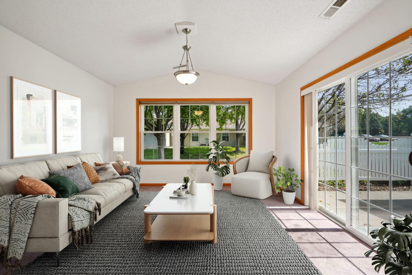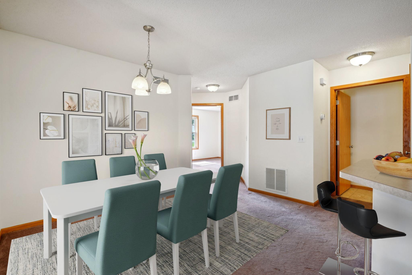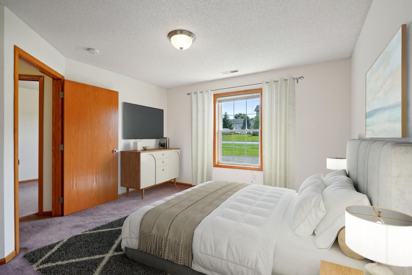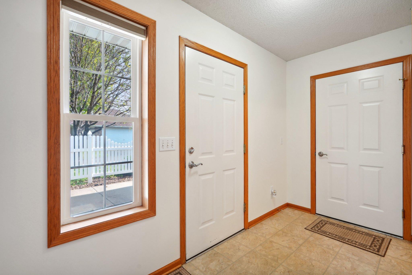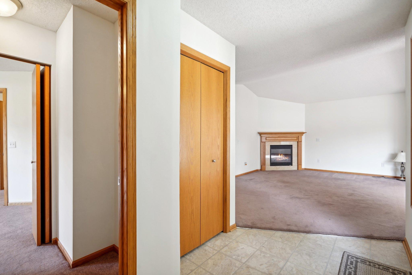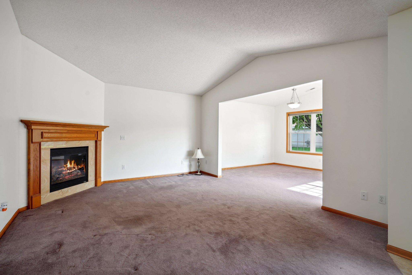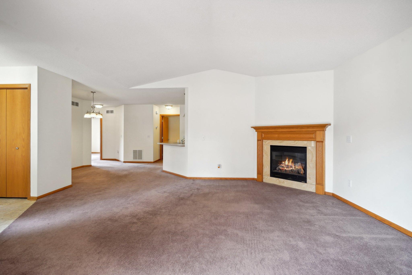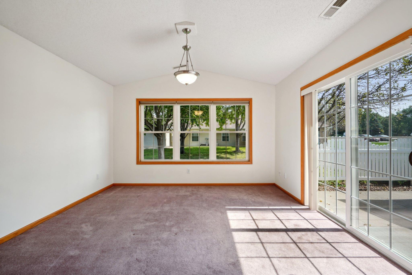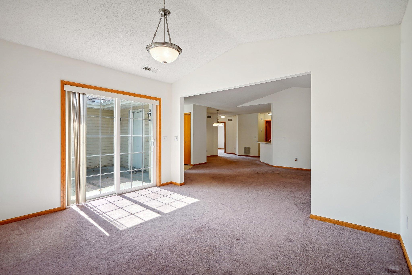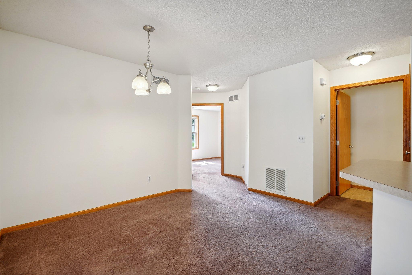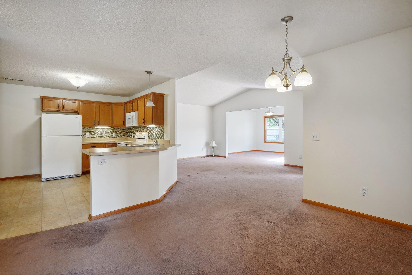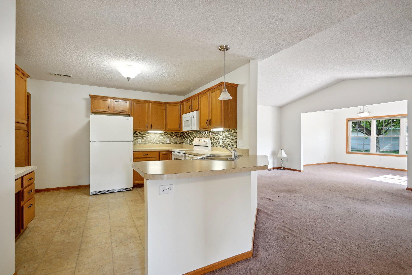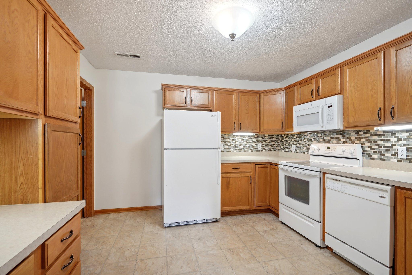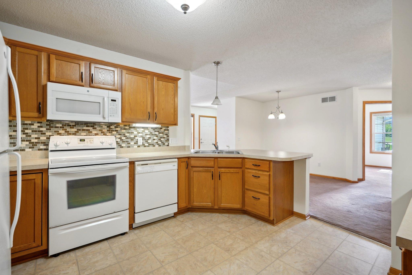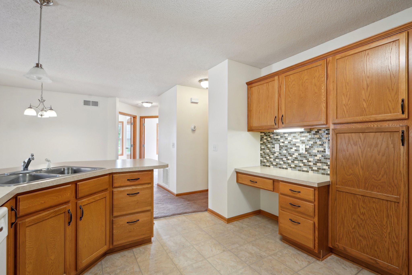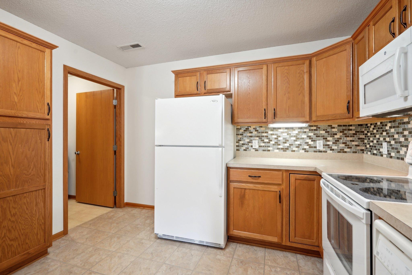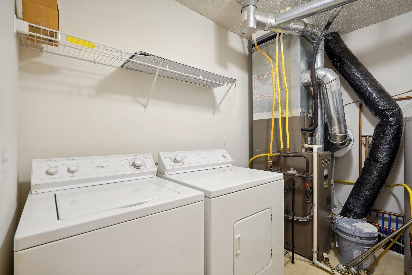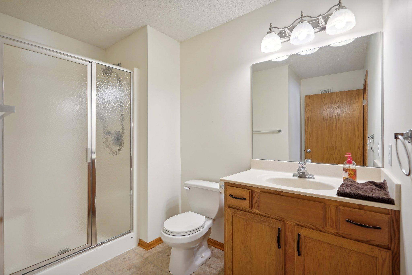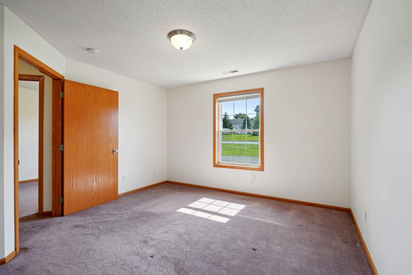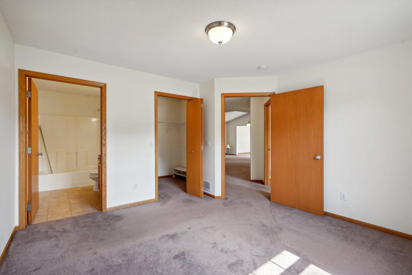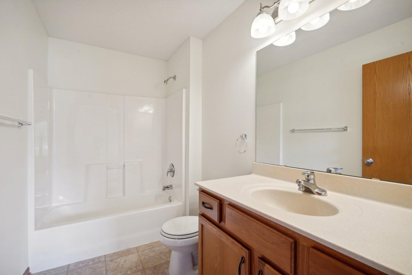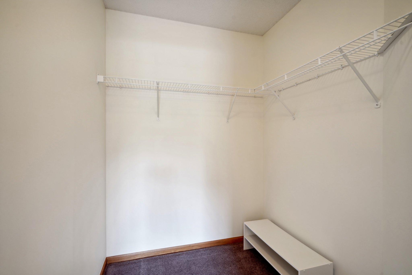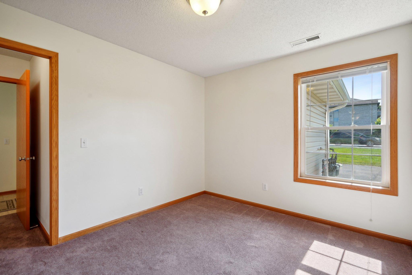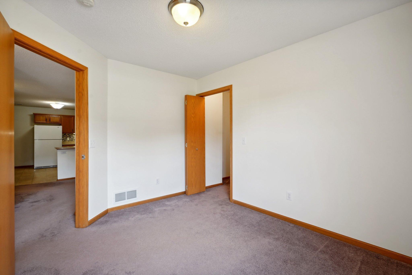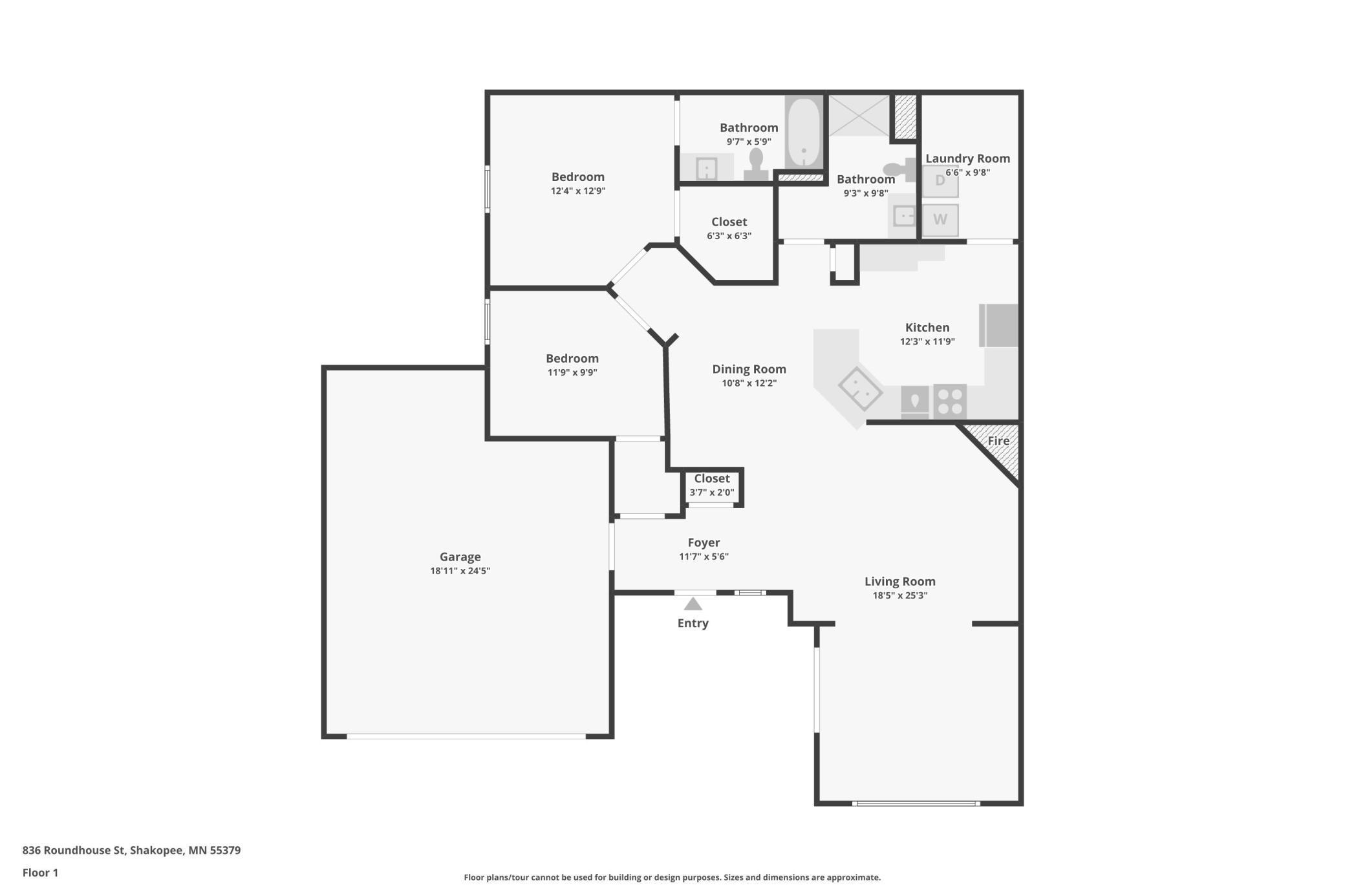836 ROUNDHOUSE STREET
836 Roundhouse Street, Shakopee, 55379, MN
-
Price: $269,900
-
Status type: For Sale
-
City: Shakopee
-
Neighborhood: Cic 1134 Eagle Point
Bedrooms: 2
Property Size :1338
-
Listing Agent: NST15037,NST85701
-
Property type : Townhouse Side x Side
-
Zip code: 55379
-
Street: 836 Roundhouse Street
-
Street: 836 Roundhouse Street
Bathrooms: 2
Year: 2005
Listing Brokerage: RE/MAX Advantage Plus
FEATURES
- Range
- Refrigerator
- Washer
- Dryer
- Microwave
- Dishwasher
- Disposal
- Water Softener Rented
- Gas Water Heater
DETAILS
Rare One-Level Townhome in 55+ Community – Handicap Accessible! Discover this hard-to-find, one-level townhome designed for comfort and accessibility. Located in a small 20 unit 55+ community, this home features two bedrooms, including an owner’s suite with an ensuite bathroom and a large walk-in closet. Enjoy the convenience of main-level laundry and an open floor plan and vaulted ceilings in the living room and sunroom create a bright, welcoming atmosphere. The kitchen features oak cabinetry, a custom tile backsplash, pendant lighting, built in desk and a breakfast bar. Relax in the spacious sunroom with large windows allowing sun to flood the room with light. One deterrent to many townhomes is the lack of storage space. Not the case here! There is plenty of room with the oversized, attached 2-car garage for all your storage needs. The home is also freshly painted and includes all appliances, making it truly move-in ready. With easy access to highways, restaurants, and local attractions like Canterbury Park & Mystic Lake Casino nearby, this townhome offers the perfect blend of convenience and style. Large shaded patio to relax and enjoy the outdoors. Don’t miss out on this incredible opportunity!
INTERIOR
Bedrooms: 2
Fin ft² / Living Area: 1338 ft²
Below Ground Living: N/A
Bathrooms: 2
Above Ground Living: 1338ft²
-
Basement Details: Slab,
Appliances Included:
-
- Range
- Refrigerator
- Washer
- Dryer
- Microwave
- Dishwasher
- Disposal
- Water Softener Rented
- Gas Water Heater
EXTERIOR
Air Conditioning: Central Air
Garage Spaces: 2
Construction Materials: N/A
Foundation Size: 1338ft²
Unit Amenities:
-
- Patio
- Sun Room
- Walk-In Closet
- Vaulted Ceiling(s)
- In-Ground Sprinkler
- Main Floor Primary Bedroom
- Primary Bedroom Walk-In Closet
Heating System:
-
- Forced Air
ROOMS
| Main | Size | ft² |
|---|---|---|
| Living Room | 15x13 | 225 ft² |
| Dining Room | 12x11 | 144 ft² |
| Sun Room | 13x12 | 169 ft² |
| Kitchen | 12x12 | 144 ft² |
| Bedroom 1 | 13x12 | 169 ft² |
| Bedroom 2 | 12x10 | 144 ft² |
| Laundry | 10x6 | 100 ft² |
| Foyer | 12x6 | 144 ft² |
| Walk In Closet | 6x6 | 36 ft² |
| Garage | 24x19 | 576 ft² |
| Bathroom | 10x6 | 100 ft² |
| Bathroom | 10x9 | 100 ft² |
LOT
Acres: N/A
Lot Size Dim.: Irregular lot
Longitude: 44.7934
Latitude: -93.5063
Zoning: Residential-Single Family
FINANCIAL & TAXES
Tax year: 2024
Tax annual amount: $2,750
MISCELLANEOUS
Fuel System: N/A
Sewer System: City Sewer/Connected
Water System: City Water/Connected
ADITIONAL INFORMATION
MLS#: NST7649565
Listing Brokerage: RE/MAX Advantage Plus

ID: 3403284
Published: September 14, 2024
Last Update: September 14, 2024
Views: 45


