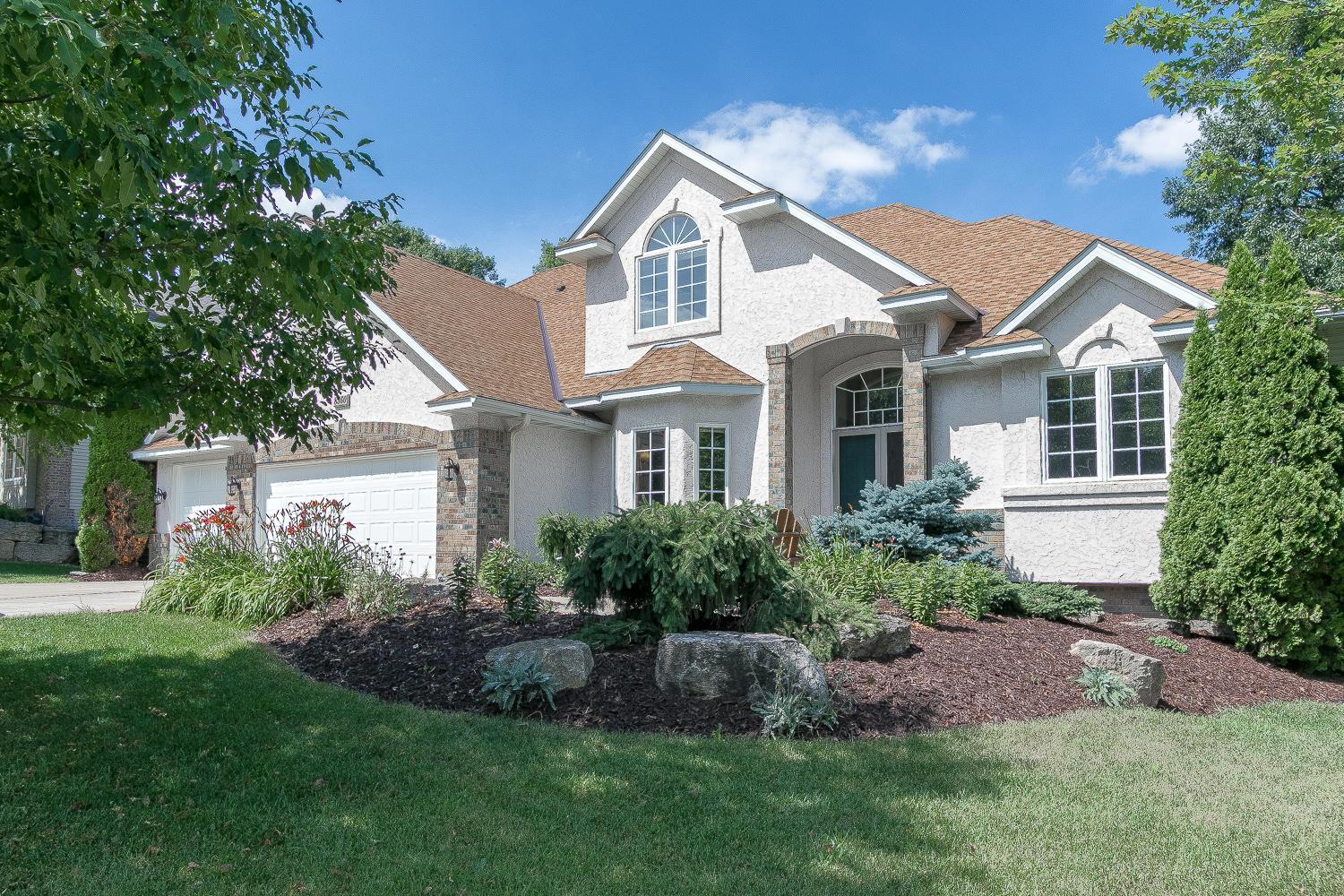8360 152ND PLACE
8360 152nd Place, Savage, 55378, MN
-
Price: $614,900
-
Status type: For Sale
-
City: Savage
-
Neighborhood: West Summit Oaks 2nd Add
Bedrooms: 4
Property Size :2927
-
Listing Agent: NST49293,NST82485
-
Property type : Single Family Residence
-
Zip code: 55378
-
Street: 8360 152nd Place
-
Street: 8360 152nd Place
Bathrooms: 3
Year: 2002
Listing Brokerage: Compass
FEATURES
- Range
- Refrigerator
- Washer
- Dryer
- Microwave
- Exhaust Fan
- Dishwasher
- Water Softener Owned
- Disposal
- Air-To-Air Exchanger
- Stainless Steel Appliances
DETAILS
Welcome to your private oasis! This wonderful home is nestled in a quiet cul de sac and is located within the coveted Prior Lake School District. Upon entering the home, you are greeted by a breathtaking 2 story family room with a wall of windows filling the home with natural light. The open and flowing main floor features a spacious family room with a double sided fireplace, gourmet kitchen, office, guest bedroom and bathroom, laundry room and endless configuration options for any combination of formal living, formal dining or den/media room that fits your needs. Upstairs, you'll find 3 bedrooms and 2 bathrooms, including a private primary suite. Enjoy entertaining on your deck or gazebo overlooking the private and serene backyard that backs up to a wilderness reserve. With the plumbing already roughed in for an additional bathroom and wet bar, the walk-out lower level is prepped for immediate finishing to build equity and add over 1700sf of finished space to the home!
INTERIOR
Bedrooms: 4
Fin ft² / Living Area: 2927 ft²
Below Ground Living: N/A
Bathrooms: 3
Above Ground Living: 2927ft²
-
Basement Details: Unfinished, Walkout,
Appliances Included:
-
- Range
- Refrigerator
- Washer
- Dryer
- Microwave
- Exhaust Fan
- Dishwasher
- Water Softener Owned
- Disposal
- Air-To-Air Exchanger
- Stainless Steel Appliances
EXTERIOR
Air Conditioning: Central Air
Garage Spaces: 3
Construction Materials: N/A
Foundation Size: 1871ft²
Unit Amenities:
-
- Kitchen Window
- Deck
- Ceiling Fan(s)
- Walk-In Closet
- Vaulted Ceiling(s)
- Security System
- In-Ground Sprinkler
- Kitchen Center Island
- French Doors
- Primary Bedroom Walk-In Closet
Heating System:
-
- Forced Air
- Fireplace(s)
ROOMS
| Main | Size | ft² |
|---|---|---|
| Living Room | 14x11 | 196 ft² |
| Family Room | 18x16 | 324 ft² |
| Kitchen | 13x12 | 169 ft² |
| Informal Dining Room | 13x13 | 169 ft² |
| Den | 13x12 | 169 ft² |
| Office | 12x12 | 144 ft² |
| Bedroom 1 | 14x12 | 196 ft² |
| Laundry | 12x5 | 144 ft² |
| Mud Room | 11x4 | 121 ft² |
| Gazebo | 12x12 | 144 ft² |
| Upper | Size | ft² |
|---|---|---|
| Bedroom 2 | 16x13 | 256 ft² |
| Bedroom 3 | 14x11 | 196 ft² |
| Bedroom 4 | 11x10 | 121 ft² |
LOT
Acres: N/A
Lot Size Dim.: 80x212x90x181
Longitude: 44.7278
Latitude: -93.3834
Zoning: Residential-Single Family
FINANCIAL & TAXES
Tax year: 2024
Tax annual amount: $6,522
MISCELLANEOUS
Fuel System: N/A
Sewer System: City Sewer/Connected
Water System: City Water/Connected
ADITIONAL INFORMATION
MLS#: NST7578935
Listing Brokerage: Compass

ID: 2882830
Published: April 26, 2024
Last Update: April 26, 2024
Views: 5






