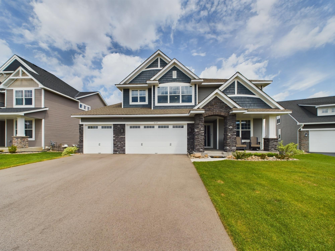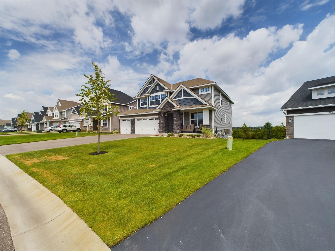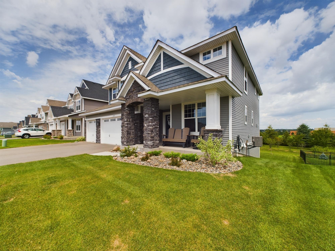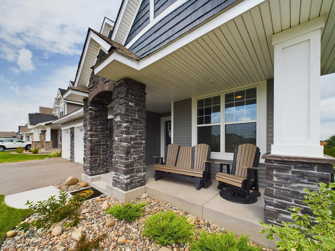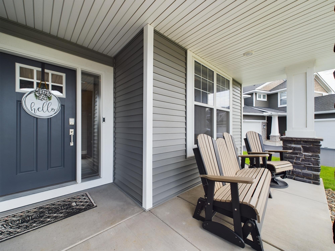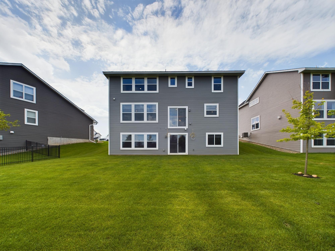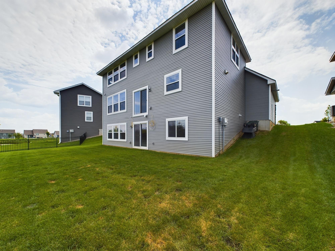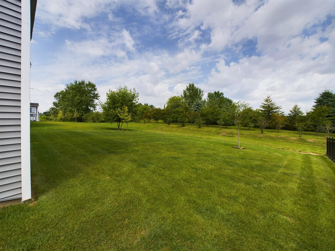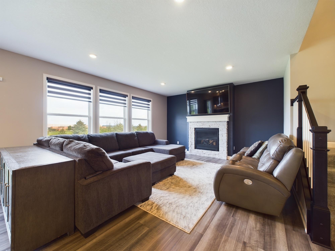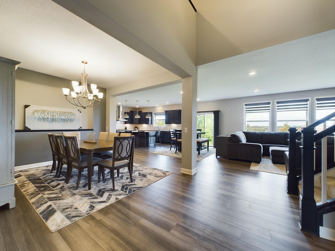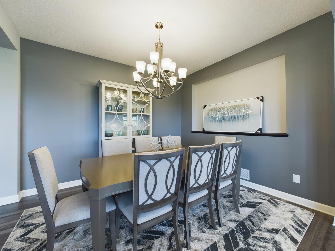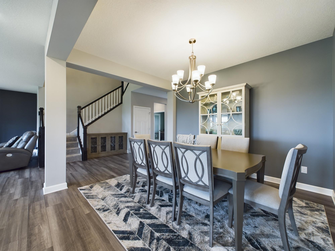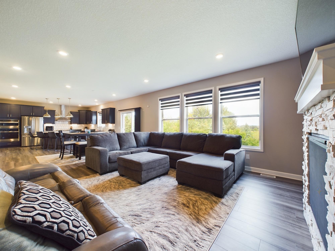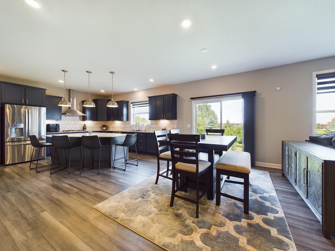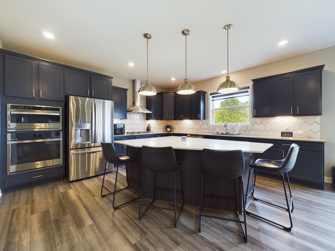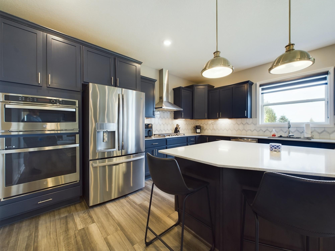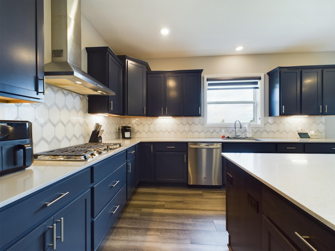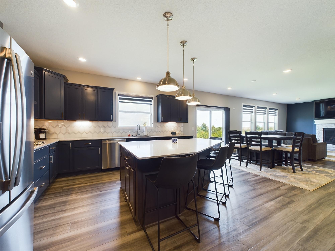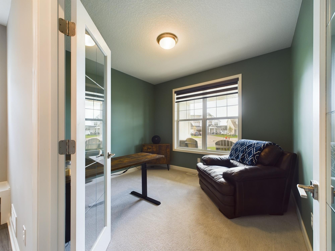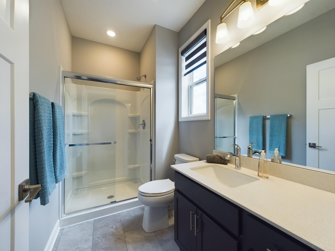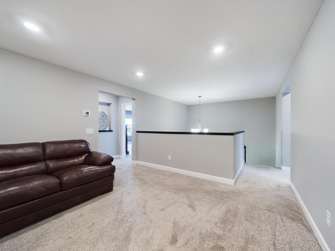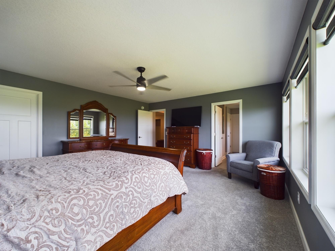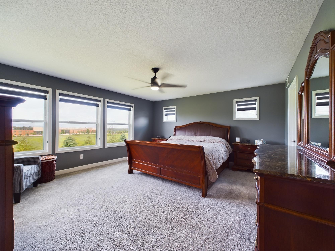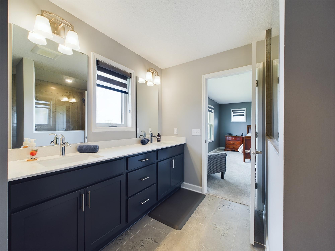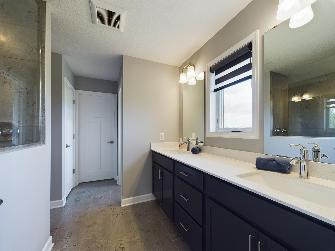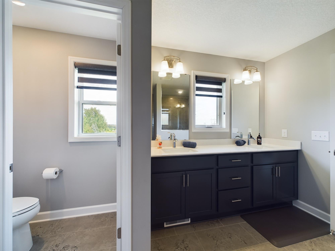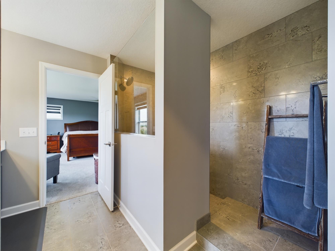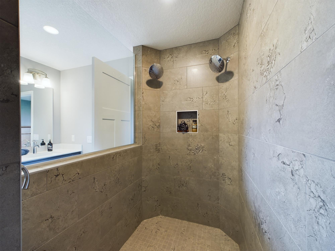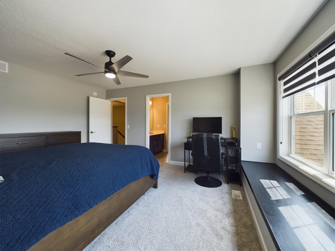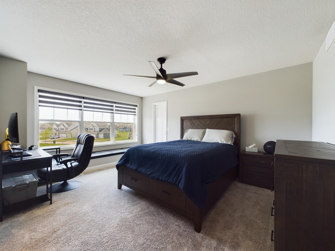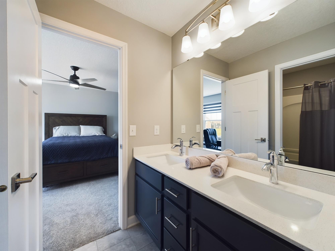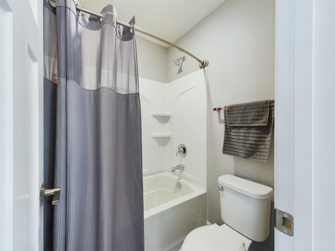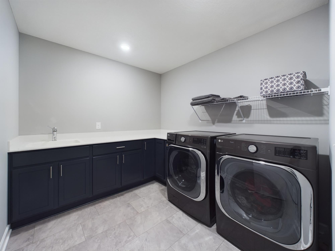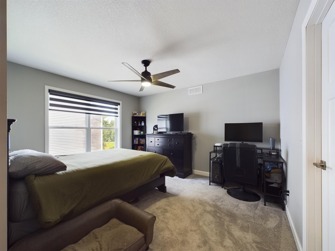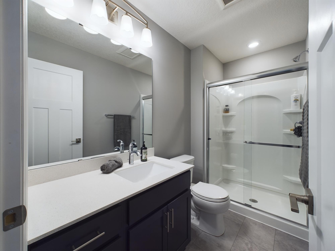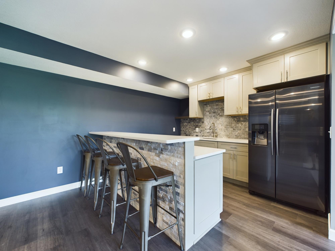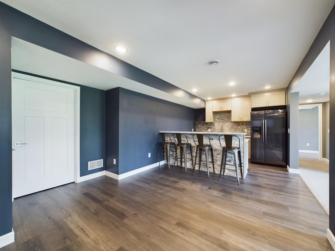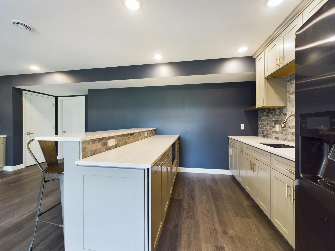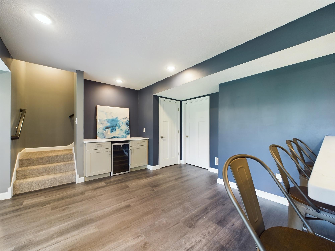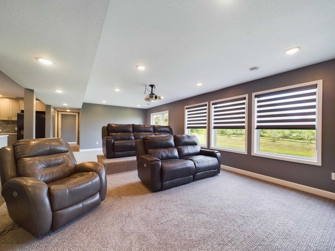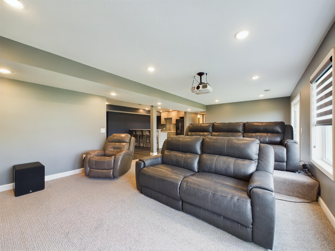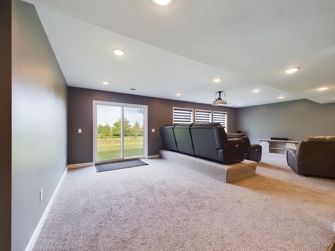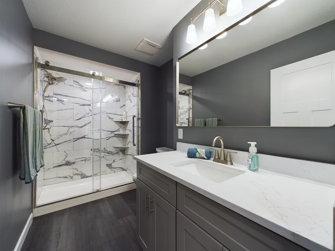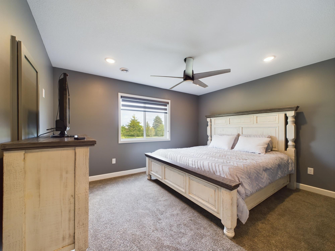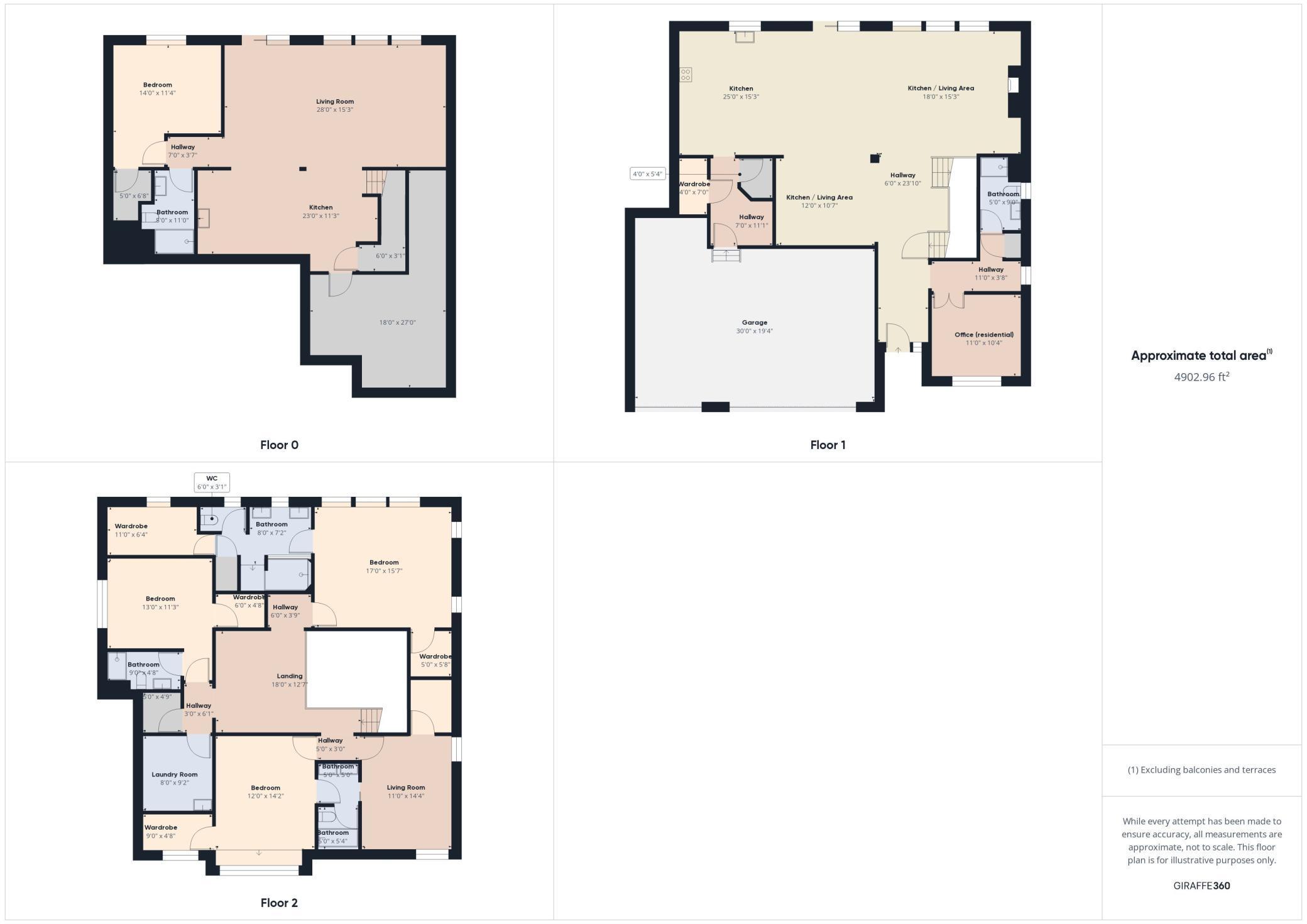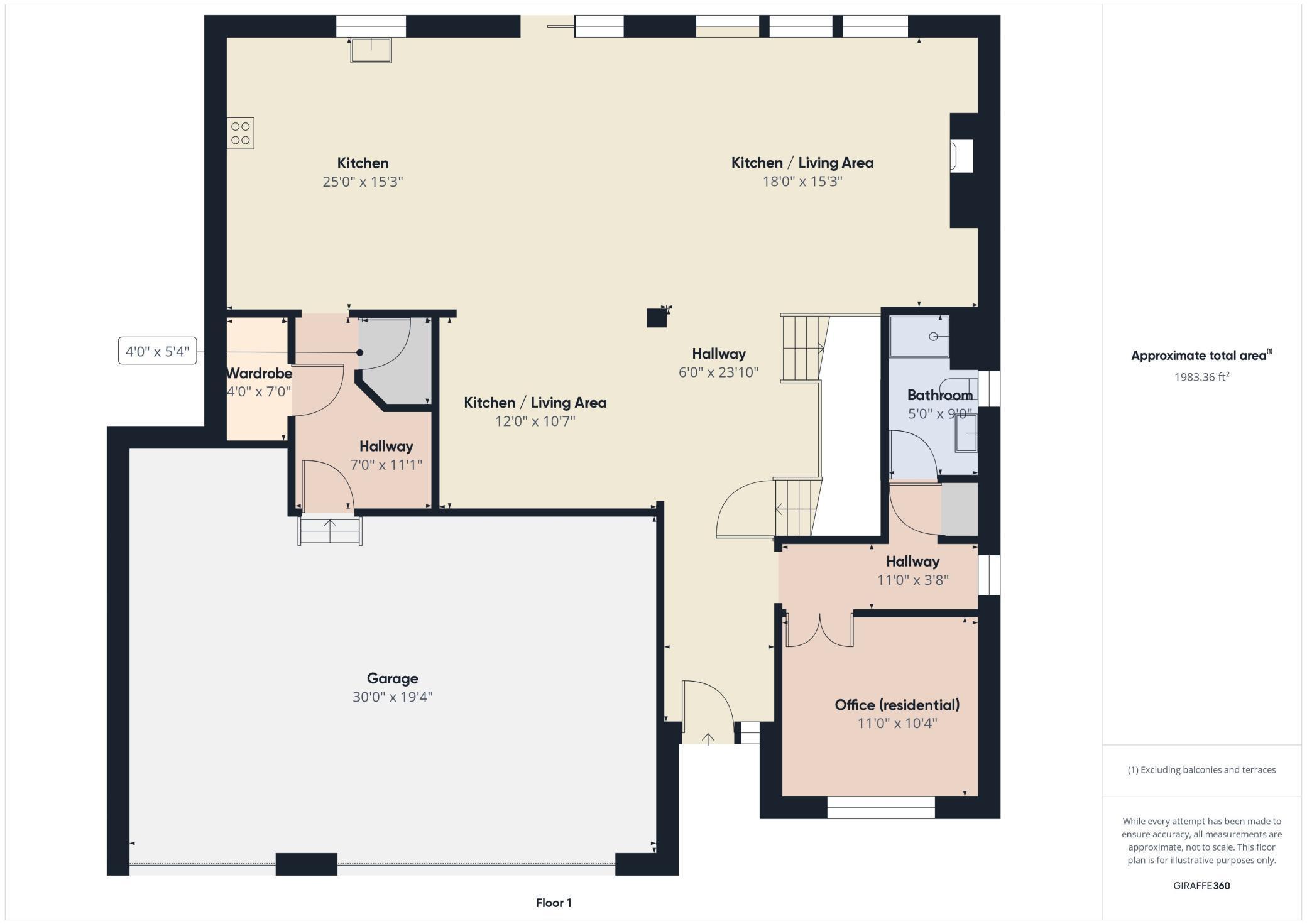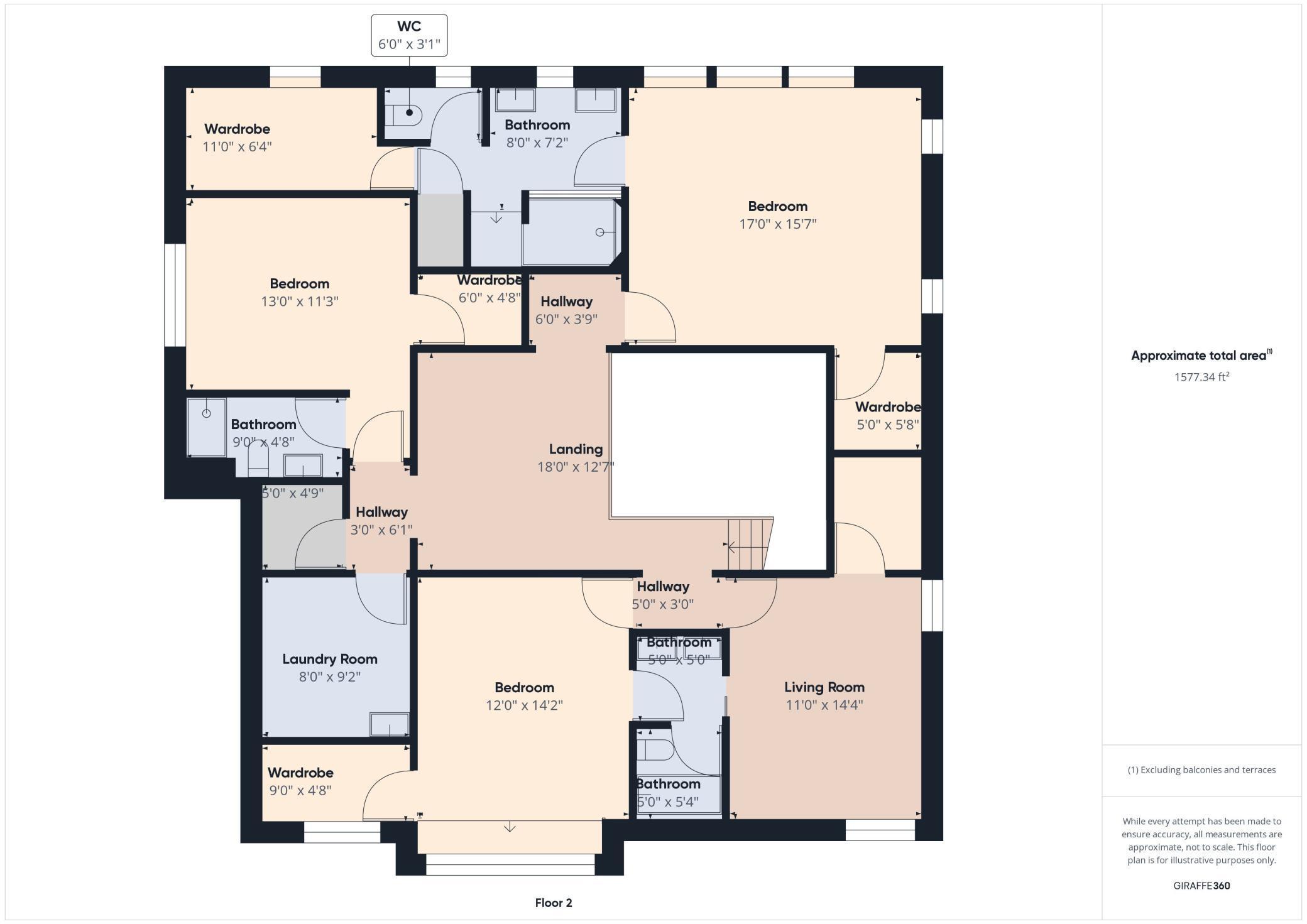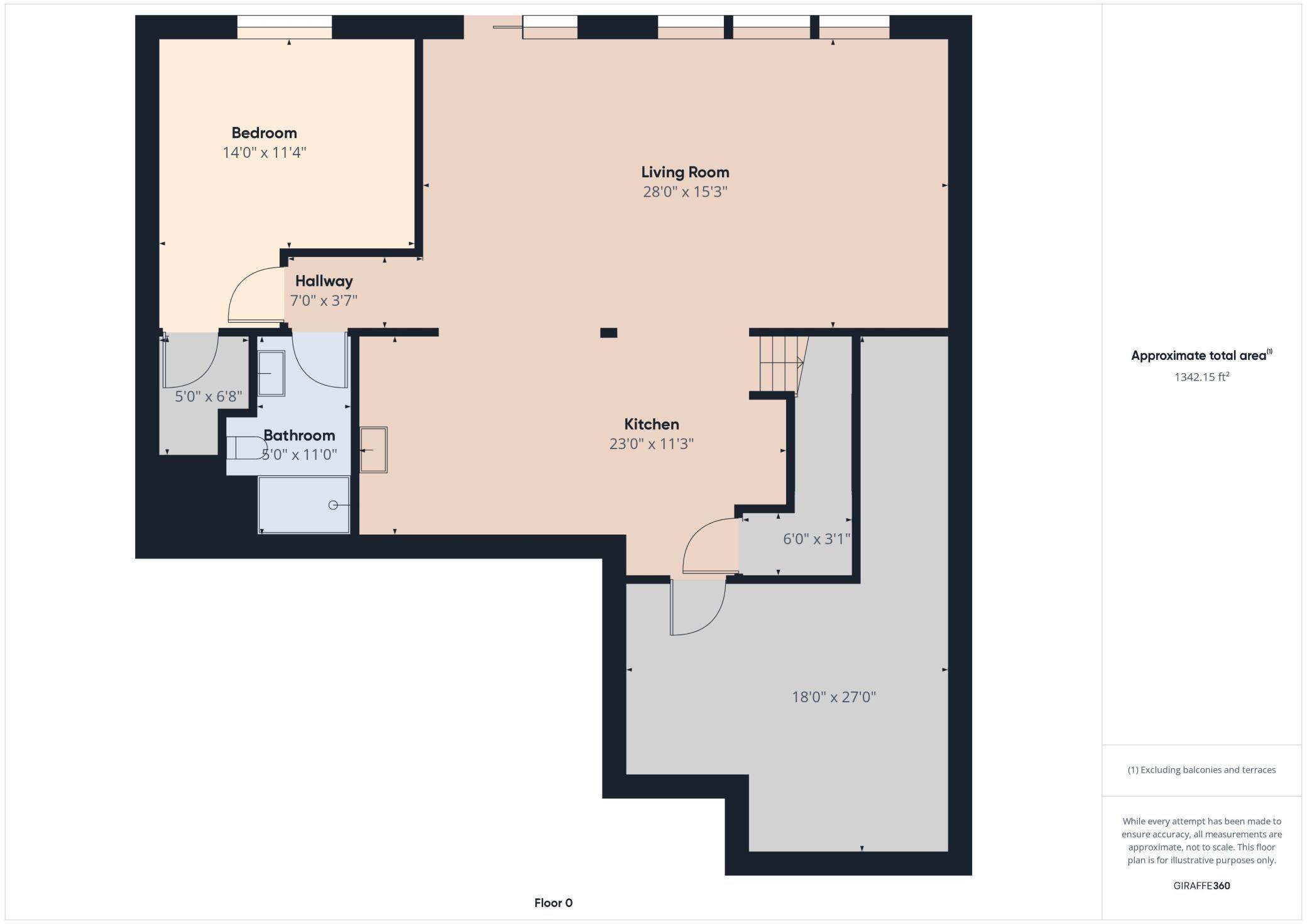8367 YEARLING TRAIL
8367 Yearling Trail, Saint Paul (Woodbury), 55129, MN
-
Price: $799,900
-
Status type: For Sale
-
City: Saint Paul (Woodbury)
-
Neighborhood: Bridlewood Farms 6th Add
Bedrooms: 5
Property Size :4638
-
Listing Agent: NST25792,NST49795
-
Property type : Single Family Residence
-
Zip code: 55129
-
Street: 8367 Yearling Trail
-
Street: 8367 Yearling Trail
Bathrooms: 5
Year: 2022
Listing Brokerage: Exp Realty, LLC.
FEATURES
- Range
- Refrigerator
- Washer
- Dryer
- Microwave
- Exhaust Fan
- Dishwasher
- Disposal
- Cooktop
- Wall Oven
- Humidifier
- Air-To-Air Exchanger
- Gas Water Heater
- Double Oven
DETAILS
Come discover this captivating 5 bedroom / 5 bath home flooded with natural light. Remote workers will enjoy the private office that could double as an extra bedroom if desired, complemented by a 3/4 bath on the main floor. An open concept living and dining area welcomes you, highlighted by a striking staircase ascending to the upper level. The heart of the home, a gourmet kitchen, boasts an oversized quartz island and gleaming stainless steel appliances. Delight in the details with beautiful millwork, tile backsplash, and a spacious walk-in pantry. Upstairs, a loft area expands the living space, surrounded by four generously-sized bedrooms, each graced with its own walk-in closet. The owner's suite impresses with a lavish walk-in shower and dual walk-in closets for ample storage. The LL offers an large family / media room, sitting area, bedroom and bath. Entertainment awaits in the newly built full bar and gaming area, perfect for lively gatherings on game day. Custom blinds throughout adorn every window, framing views with elegance. Outside, a professionally landscaped yard enhances the home's allure. Completing this popular floor plan is an oversized 3-car garage, adding convenience and additional storage space. Owner's have invested over $90K+ in finishings / upgrades since its original purchase. Only Relocation prompts the sale of this meticulously designed residence... schedule a visit and create your opportunity to make it your own!
INTERIOR
Bedrooms: 5
Fin ft² / Living Area: 4638 ft²
Below Ground Living: 1310ft²
Bathrooms: 5
Above Ground Living: 3328ft²
-
Basement Details: Drainage System, Finished, Full,
Appliances Included:
-
- Range
- Refrigerator
- Washer
- Dryer
- Microwave
- Exhaust Fan
- Dishwasher
- Disposal
- Cooktop
- Wall Oven
- Humidifier
- Air-To-Air Exchanger
- Gas Water Heater
- Double Oven
EXTERIOR
Air Conditioning: Central Air
Garage Spaces: 3
Construction Materials: N/A
Foundation Size: 1434ft²
Unit Amenities:
-
Heating System:
-
- Forced Air
ROOMS
| Main | Size | ft² |
|---|---|---|
| Living Room | 18 x 15 | 324 ft² |
| Kitchen | 15 x 15 | 225 ft² |
| Dining Room | 12 x 11 | 144 ft² |
| Office | 12 x 10 | 144 ft² |
| Informal Dining Room | 15 x 10 | 225 ft² |
| Upper | Size | ft² |
|---|---|---|
| Bedroom 1 | 17 x 15 | 289 ft² |
| Bedroom 2 | 13 x 11 | 169 ft² |
| Bedroom 3 | 14 x 12 | 196 ft² |
| Bedroom 4 | 16 x 11 | 256 ft² |
| Loft | 13 x 11 | 169 ft² |
| Lower | Size | ft² |
|---|---|---|
| Bedroom 5 | 14 x 12 | 196 ft² |
| Media Room | 18 x 15 | 324 ft² |
| Bar/Wet Bar Room | 20 x 14 | 400 ft² |
| Game Room | 10 x 10 | 100 ft² |
LOT
Acres: N/A
Lot Size Dim.: 67 x 120
Longitude: 44.8815
Latitude: -92.9354
Zoning: Residential-Single Family
FINANCIAL & TAXES
Tax year: 2024
Tax annual amount: $7,877
MISCELLANEOUS
Fuel System: N/A
Sewer System: City Sewer/Connected
Water System: City Water/Connected
ADITIONAL INFORMATION
MLS#: NST7623738
Listing Brokerage: Exp Realty, LLC.

ID: 3178583
Published: July 19, 2024
Last Update: July 19, 2024
Views: 52


