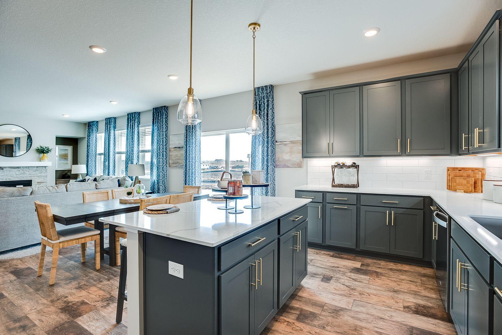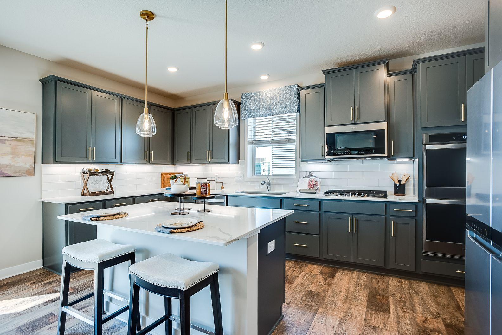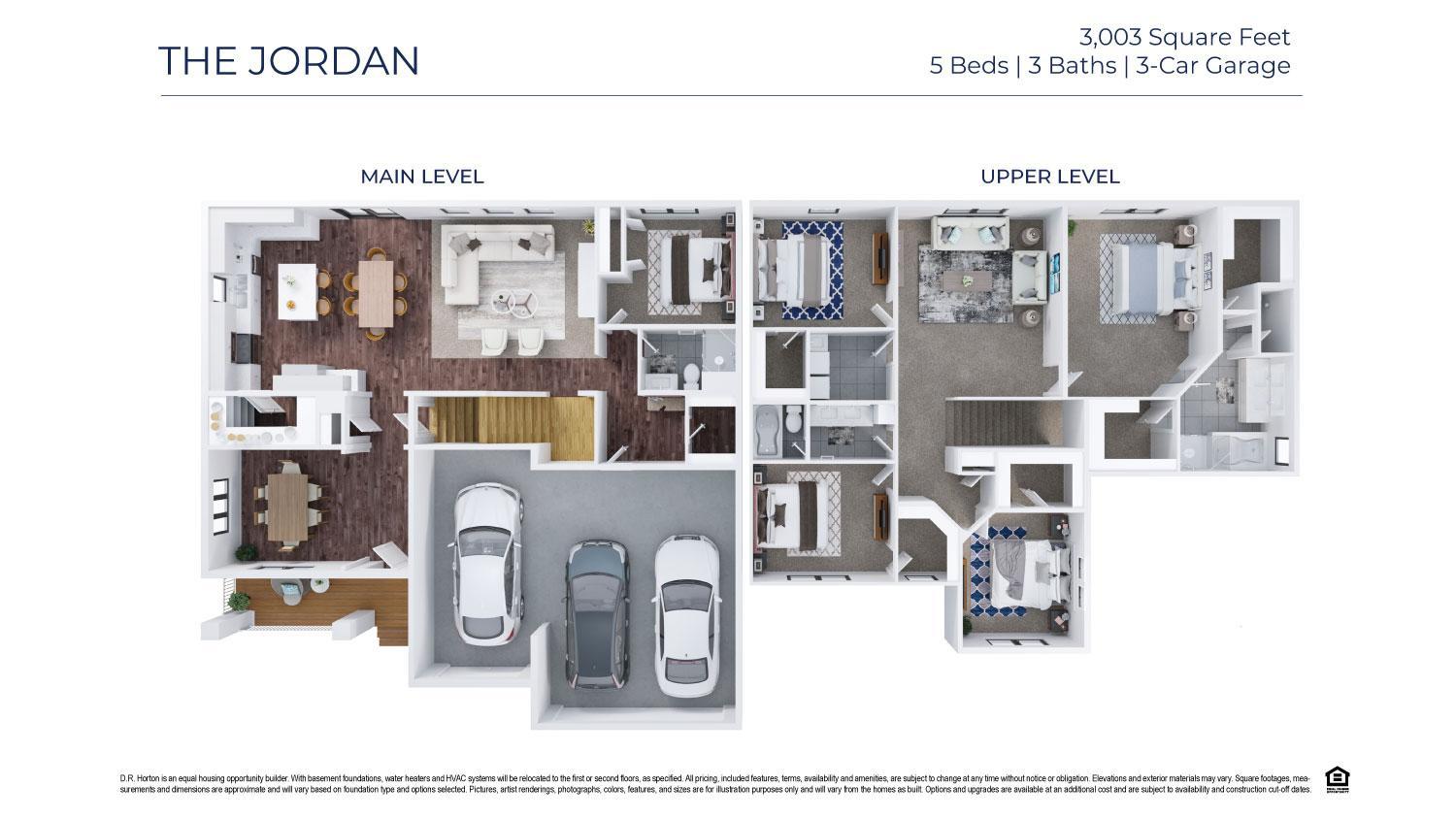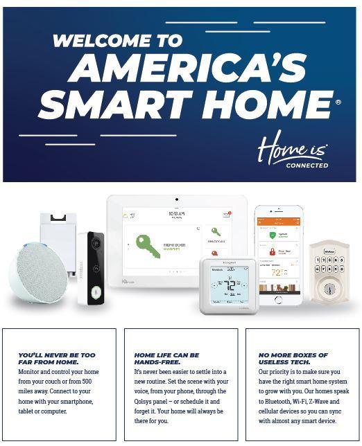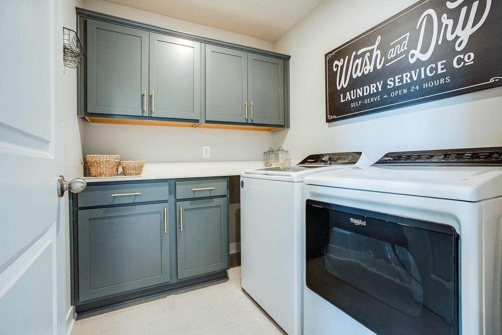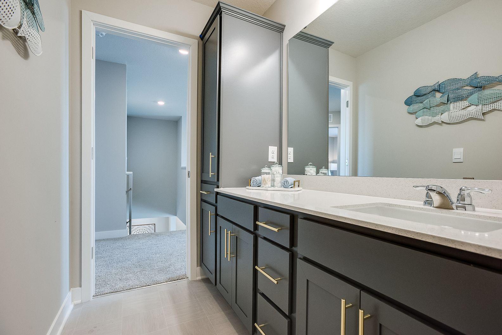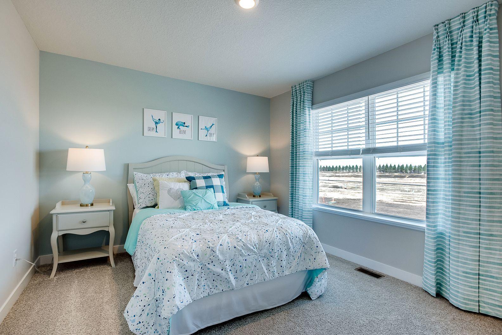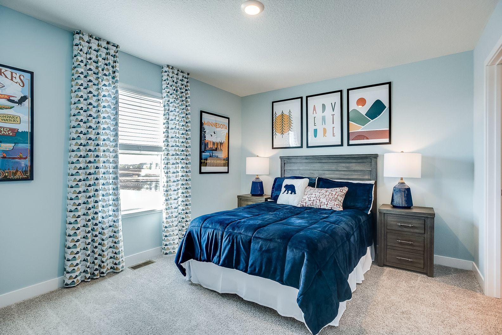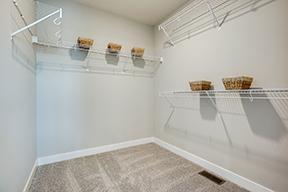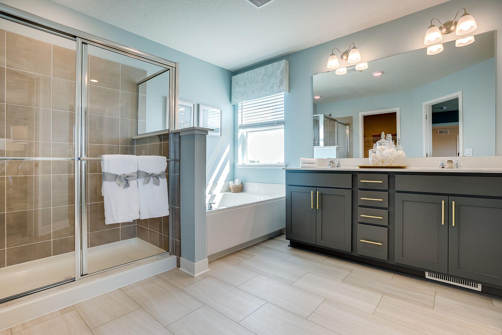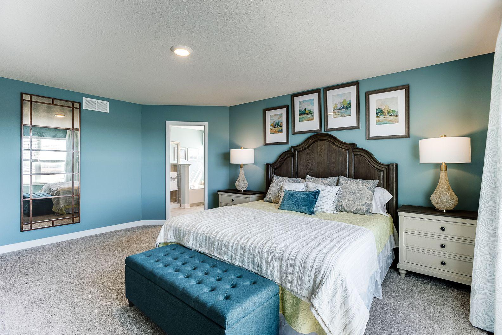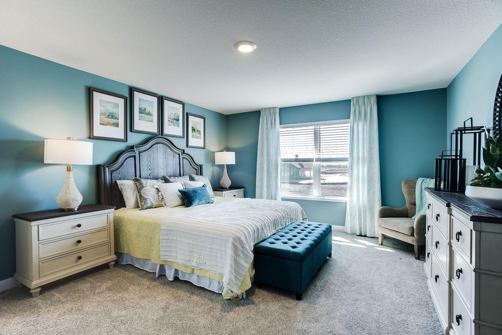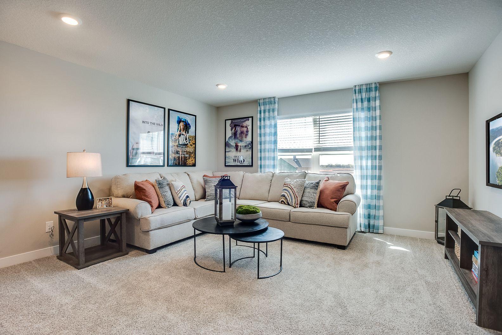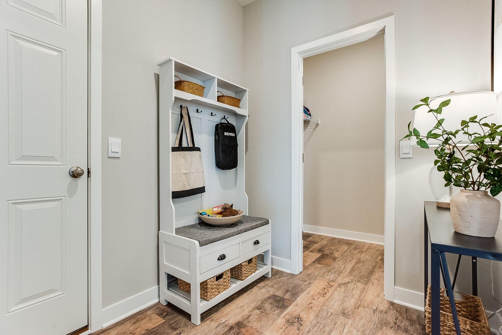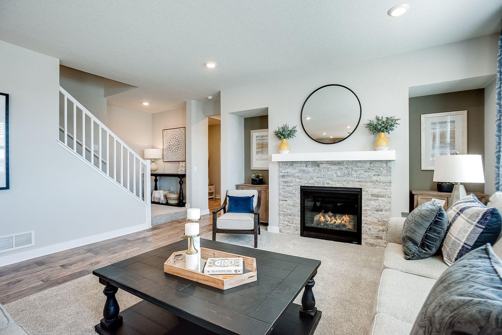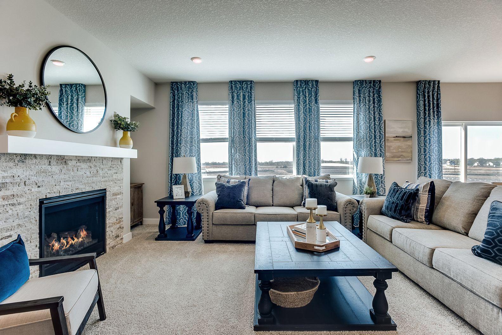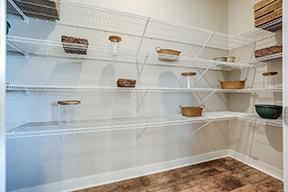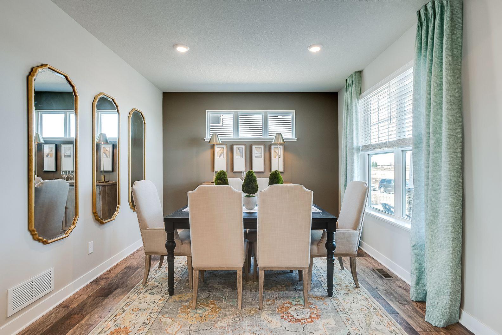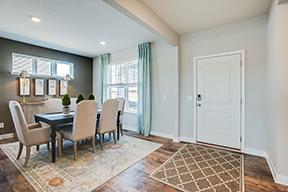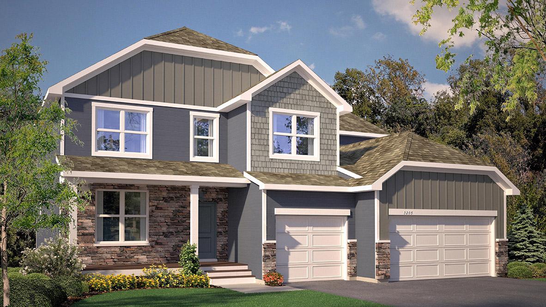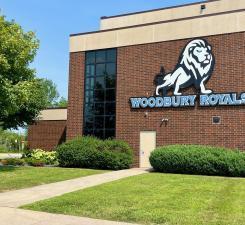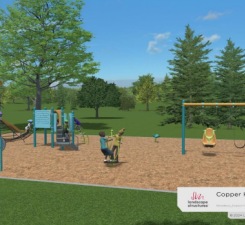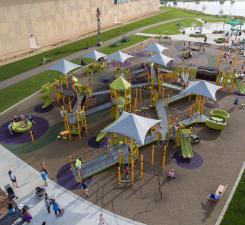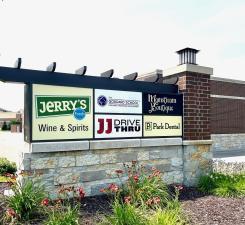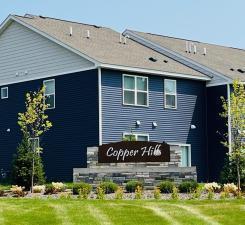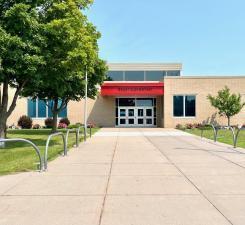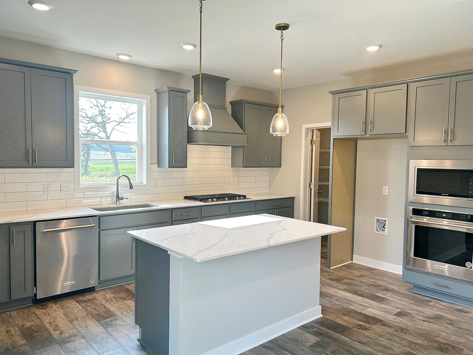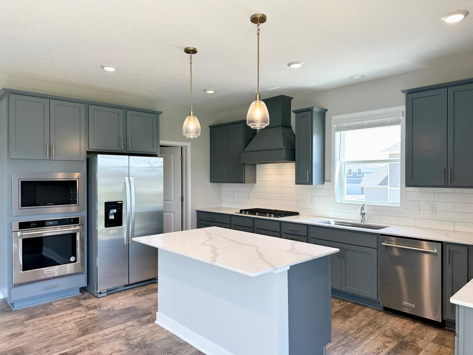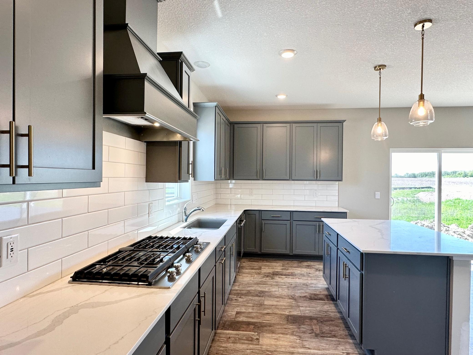8374 BRUMBY TRAIL
8374 Brumby Trail, Woodbury, 55129, MN
-
Price: $728,990
-
Status type: For Sale
-
City: Woodbury
-
Neighborhood: Copper Hills
Bedrooms: 6
Property Size :4072
-
Listing Agent: NST15454,NST102340
-
Property type : Single Family Residence
-
Zip code: 55129
-
Street: 8374 Brumby Trail
-
Street: 8374 Brumby Trail
Bathrooms: 4
Year: 2024
Listing Brokerage: D.R. Horton, Inc.
FEATURES
- Microwave
- Exhaust Fan
- Dishwasher
- Disposal
- Cooktop
- Humidifier
- Air-To-Air Exchanger
- Gas Water Heater
- Stainless Steel Appliances
DETAILS
Ask how you can receive a 4.99% conventional 30-year or 4.99% FHA/VA fixed interest rate on this home! Our Incredibly popular Jordan floor plan with designer upgrades featuring a gourmet kitchen, completed lower level, AND a walkout homesite!! The Jordan floor plan provides an open concept main level, PLUS a main level bedroom that can double as an office for working from home. Upstairs includes a spacious loft, laundry, and four additional bedrooms - all of which have walk in closets! Don't forget about our 1, 2, and 10 year warranty. Sod and irrigation in yard included in the price of home. Includes industry leading smart home technology providing you peace of mind. Fall completion!
INTERIOR
Bedrooms: 6
Fin ft² / Living Area: 4072 ft²
Below Ground Living: 1069ft²
Bathrooms: 4
Above Ground Living: 3003ft²
-
Basement Details: Drain Tiled, Drainage System, 8 ft+ Pour, Finished, Concrete, Storage Space, Sump Pump, Walkout,
Appliances Included:
-
- Microwave
- Exhaust Fan
- Dishwasher
- Disposal
- Cooktop
- Humidifier
- Air-To-Air Exchanger
- Gas Water Heater
- Stainless Steel Appliances
EXTERIOR
Air Conditioning: Central Air
Garage Spaces: 3
Construction Materials: N/A
Foundation Size: 1423ft²
Unit Amenities:
-
- Kitchen Window
- Porch
- Walk-In Closet
- Washer/Dryer Hookup
- In-Ground Sprinkler
- Kitchen Center Island
- Primary Bedroom Walk-In Closet
Heating System:
-
- Forced Air
ROOMS
| Main | Size | ft² |
|---|---|---|
| Dining Room | 13x12 | 169 ft² |
| Family Room | 18x18 | 324 ft² |
| Kitchen | 18x18 | 324 ft² |
| Bedroom 5 | 13x11 | 169 ft² |
| Mud Room | 8x7 | 64 ft² |
| Upper | Size | ft² |
|---|---|---|
| Bedroom 1 | 18x14 | 324 ft² |
| Bedroom 2 | 13x11 | 169 ft² |
| Bedroom 3 | 13x11 | 169 ft² |
| Bedroom 4 | 13x12 | 169 ft² |
| Game Room | 18x15 | 324 ft² |
| Laundry | 7x7 | 49 ft² |
| Lower | Size | ft² |
|---|---|---|
| Bedroom 6 | 12x13 | 144 ft² |
| Recreation Room | 37x18 | 1369 ft² |
LOT
Acres: N/A
Lot Size Dim.: 66x143x62x143
Longitude: 44.874
Latitude: -92.9371
Zoning: Residential-Single Family
FINANCIAL & TAXES
Tax year: 2024
Tax annual amount: $418
MISCELLANEOUS
Fuel System: N/A
Sewer System: City Sewer/Connected
Water System: City Water/Connected
ADITIONAL INFORMATION
MLS#: NST7643417
Listing Brokerage: D.R. Horton, Inc.

ID: 3359073
Published: September 03, 2024
Last Update: September 03, 2024
Views: 33


