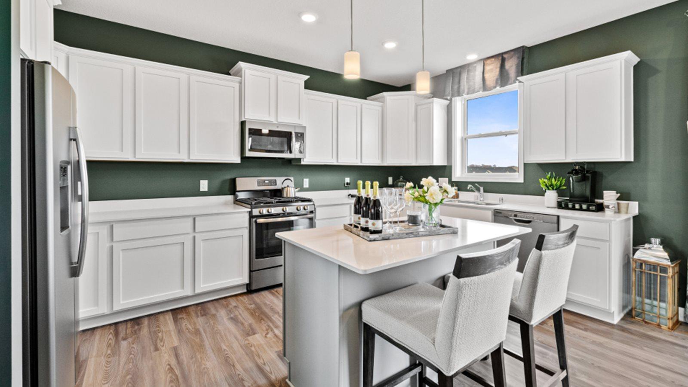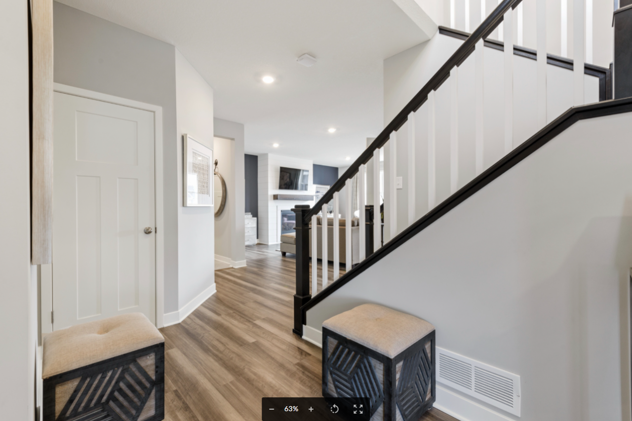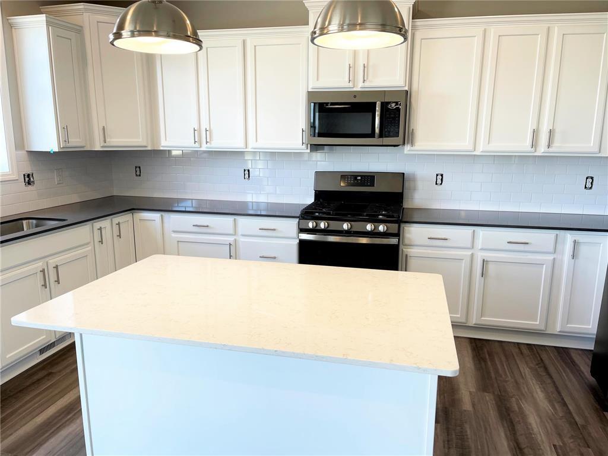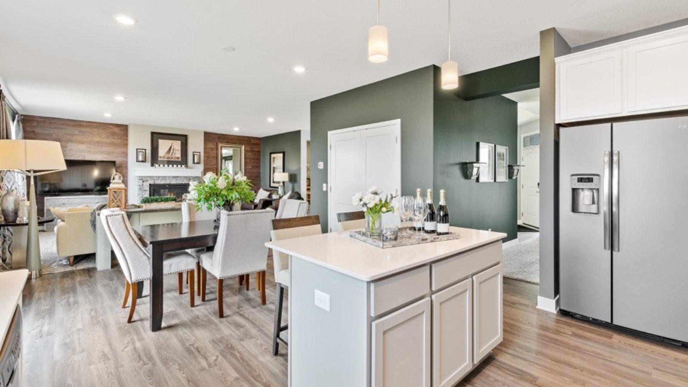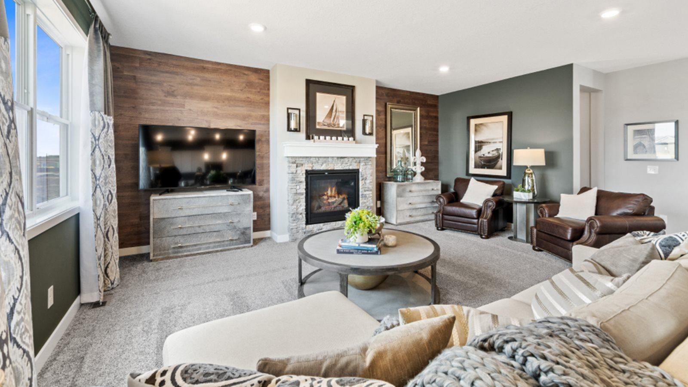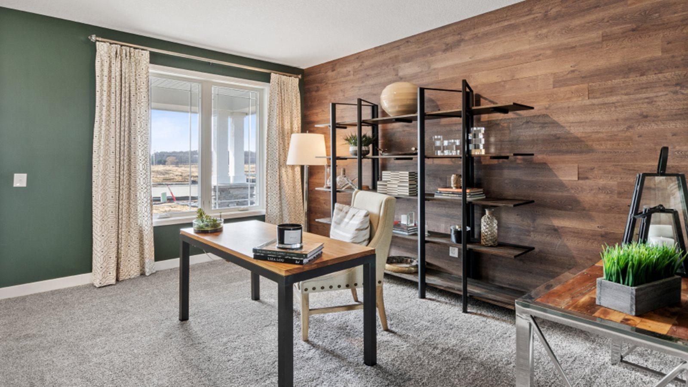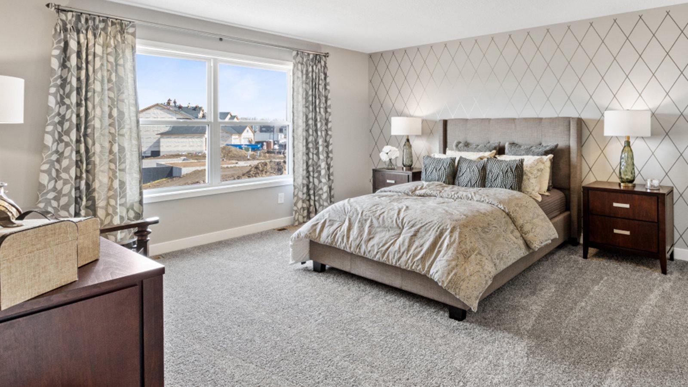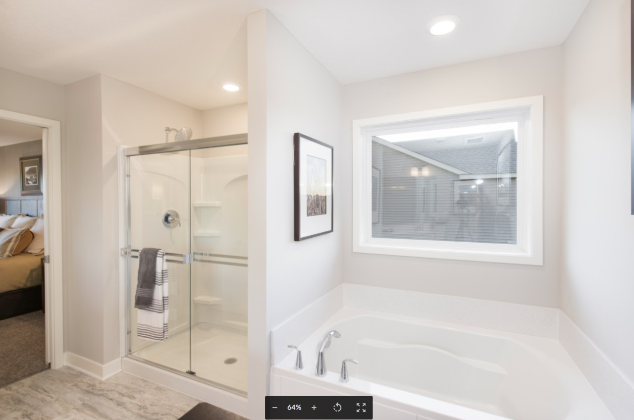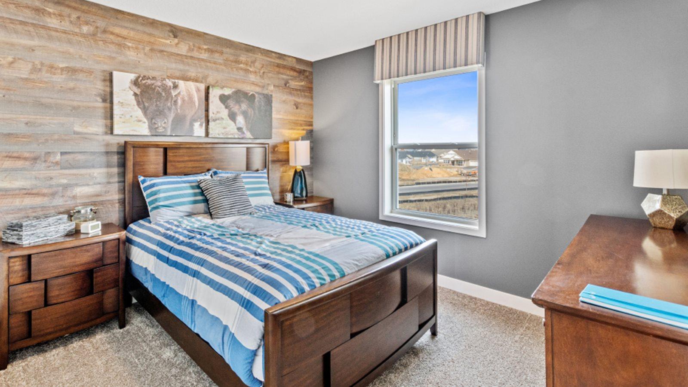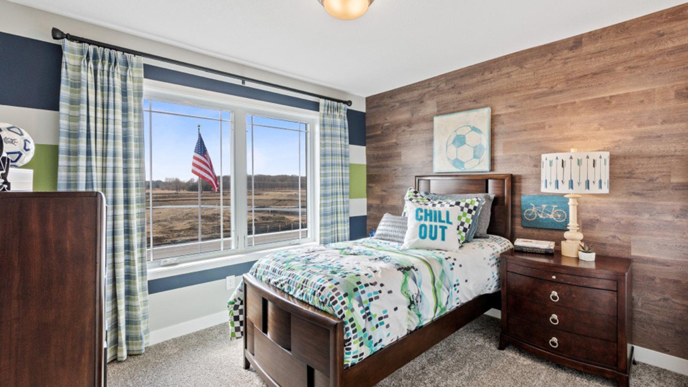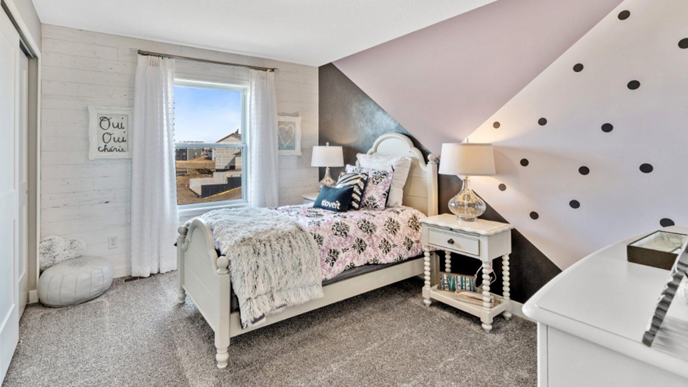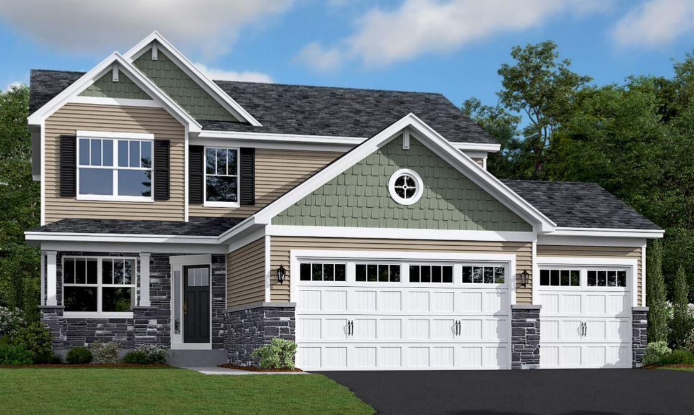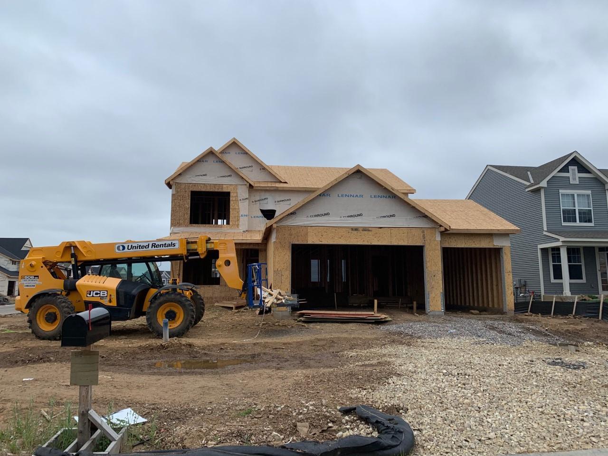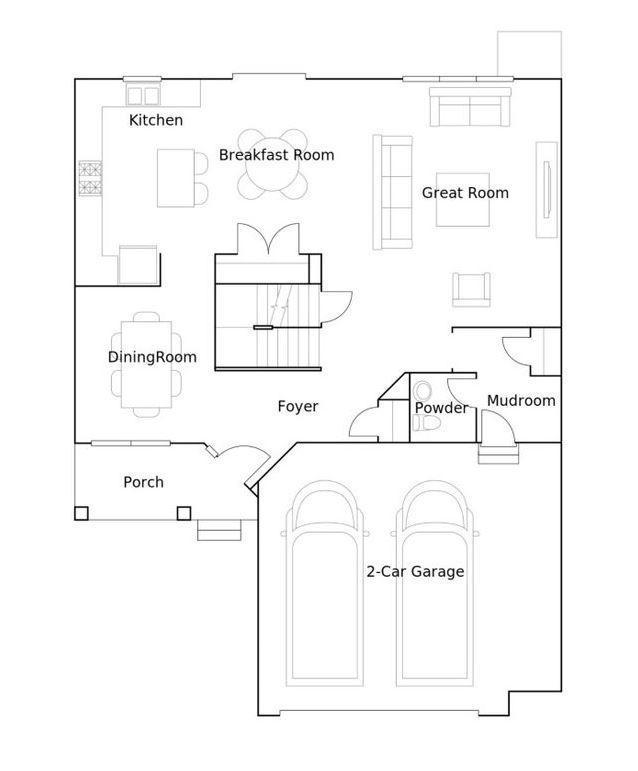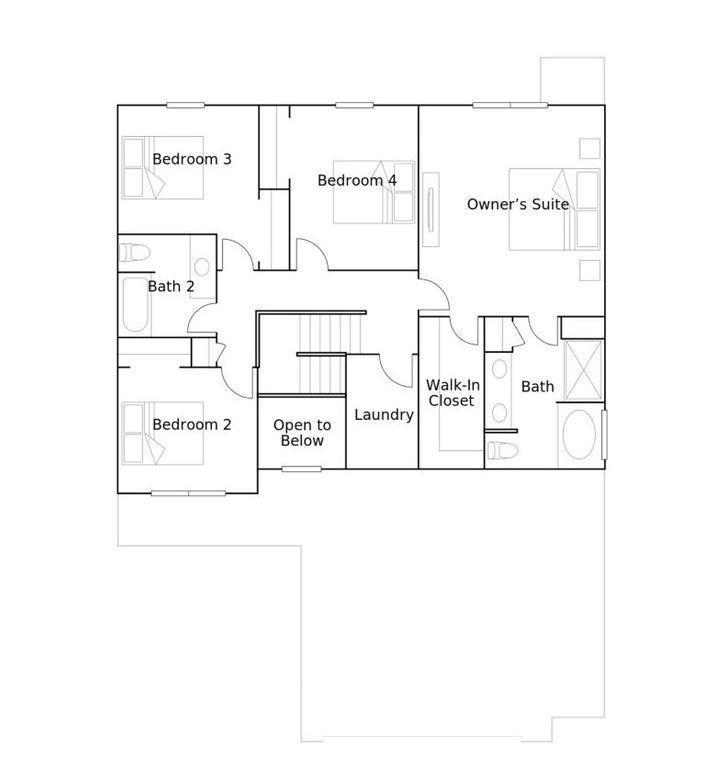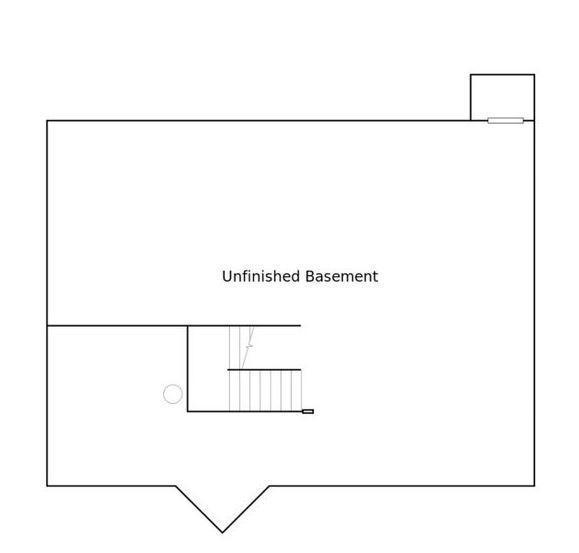839 SPANCIL HILL DRIVE
839 Spancil Hill Drive, Saint Paul (Woodbury), 55129, MN
-
Price: $619,990
-
Status type: For Sale
-
City: Saint Paul (Woodbury)
-
Neighborhood: Spancil Hill
Bedrooms: 4
Property Size :2439
-
Listing Agent: NST10379,NST74772
-
Property type : Single Family Residence
-
Zip code: 55129
-
Street: 839 Spancil Hill Drive
-
Street: 839 Spancil Hill Drive
Bathrooms: 3
Year: 2022
Listing Brokerage: Lennar Sales Corp
FEATURES
- Range
- Refrigerator
- Microwave
- Exhaust Fan
- Dishwasher
- Disposal
- Humidifier
- Gas Water Heater
DETAILS
Our Springfield floor plan on a large corner homesite You will love this home! l Gourmet White kitchen with White island! Open large great room with Corner Tile fireplace. Great mud room off the garage with large closet and half bath! Large open two story foyer and and open railings at the stairs. Front flex/ office/ toy room with glass doors and easy access to the kitchen. Upper level has Master Suite with bath plus 3 bedrooms a hall bath, laundry room. Lookout basement open for all for your future lower level plans. Sod, Irrigation and small landscape plan all included.
INTERIOR
Bedrooms: 4
Fin ft² / Living Area: 2439 ft²
Below Ground Living: N/A
Bathrooms: 3
Above Ground Living: 2439ft²
-
Basement Details: Full, Drainage System, Sump Pump, Daylight/Lookout Windows, Concrete, Unfinished,
Appliances Included:
-
- Range
- Refrigerator
- Microwave
- Exhaust Fan
- Dishwasher
- Disposal
- Humidifier
- Gas Water Heater
EXTERIOR
Air Conditioning: Central Air
Garage Spaces: 3
Construction Materials: N/A
Foundation Size: 1203ft²
Unit Amenities:
-
Heating System:
-
- Forced Air
ROOMS
| Main | Size | ft² |
|---|---|---|
| Dining Room | 13x10 | 169 ft² |
| Family Room | 16x20 | 256 ft² |
| Kitchen | 10x16 | 100 ft² |
| Flex Room | 11x12 | 121 ft² |
| Upper | Size | ft² |
|---|---|---|
| Bedroom 1 | 15x17 | 225 ft² |
| Bedroom 2 | 12x10 | 144 ft² |
| Bedroom 3 | 11x10 | 121 ft² |
| Bedroom 4 | 10x13 | 100 ft² |
LOT
Acres: N/A
Lot Size Dim.: 60x130
Longitude: 44.9364
Latitude: -92.8771
Zoning: Residential-Single Family
FINANCIAL & TAXES
Tax year: 2022
Tax annual amount: $828
MISCELLANEOUS
Fuel System: N/A
Sewer System: City Sewer/Connected
Water System: City Water/Connected
ADITIONAL INFORMATION
MLS#: NST6221524
Listing Brokerage: Lennar Sales Corp

ID: 864705
Published: June 16, 2022
Last Update: June 16, 2022
Views: 92


