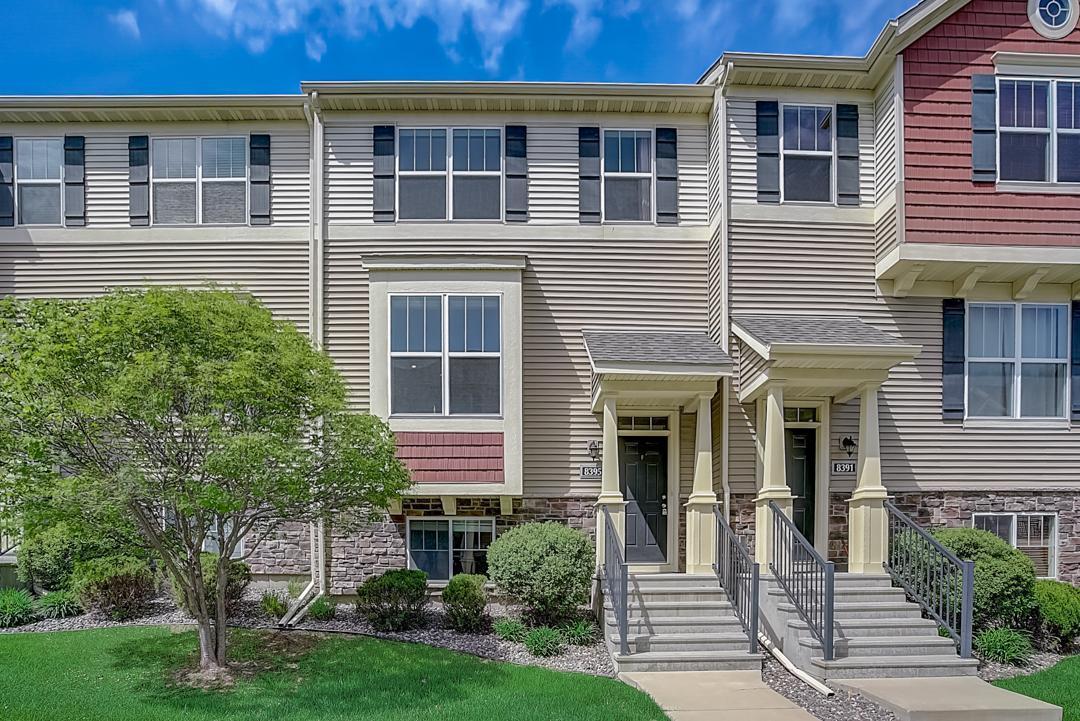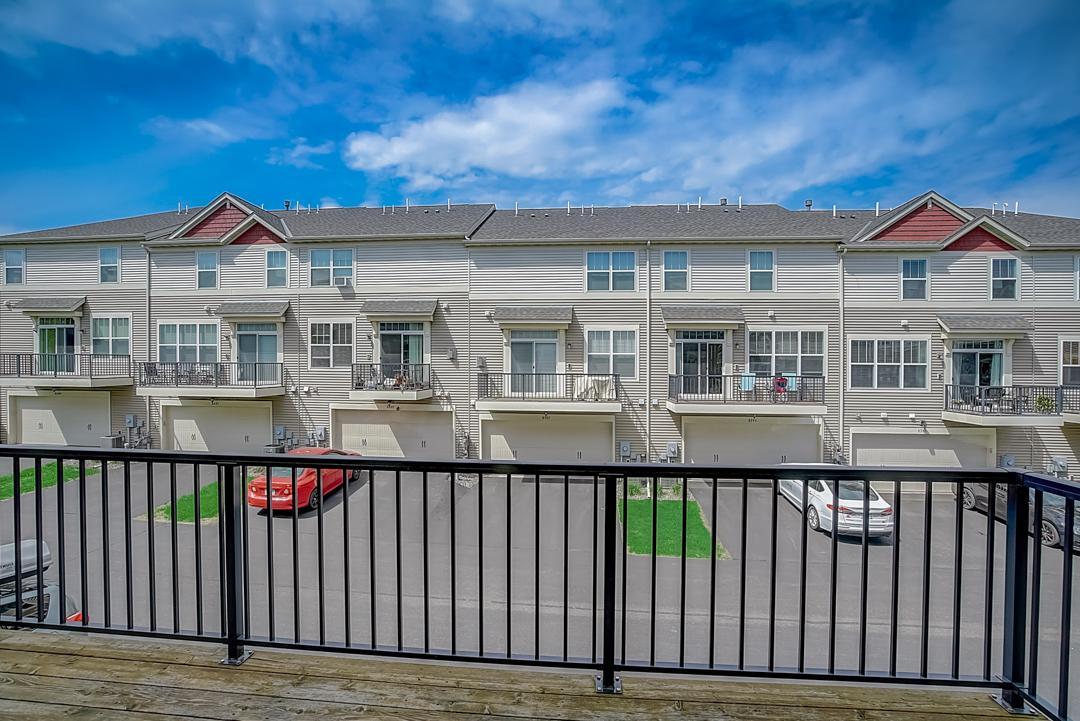8395 NORWOOD LANE
8395 Norwood Lane, Maple Grove, 55369, MN
-
Price: $375,000
-
Status type: For Sale
-
City: Maple Grove
-
Neighborhood: Lakes At Maple Grove 2nd Add
Bedrooms: 4
Property Size :1977
-
Listing Agent: NST49213,NST102005
-
Property type : Townhouse Side x Side
-
Zip code: 55369
-
Street: 8395 Norwood Lane
-
Street: 8395 Norwood Lane
Bathrooms: 3
Year: 2011
Listing Brokerage: Realty Group LLC
DETAILS
Stunning 4 bedroom, 3 bathroom two-story townhome floor plan. Three bedrooms on the upper level and 4th bedroom on the lower level, enjoy the living room open concept with a gas fireplace, deck, and upper floor laundry bedrooms. This home is close to city trails, parks, dining, shopping, entertainment, and easy access to freeways.
INTERIOR
Bedrooms: 4
Fin ft² / Living Area: 1977 ft²
Below Ground Living: 576ft²
Bathrooms: 3
Above Ground Living: 1401ft²
-
Basement Details: Daylight/Lookout Windows, Concrete,
Appliances Included:
-
EXTERIOR
Air Conditioning: Central Air
Garage Spaces: 2
Construction Materials: N/A
Foundation Size: 252ft²
Unit Amenities:
-
- Deck
- Walk-In Closet
- Washer/Dryer Hookup
- Kitchen Center Island
Heating System:
-
- Forced Air
ROOMS
| Main | Size | ft² |
|---|---|---|
| Living Room | 17 x 14 | 289 ft² |
| Dining Room | 12 x 10 | 144 ft² |
| Kitchen | 14 x 10 | 196 ft² |
| Deck | 18 x 6 | 324 ft² |
| Upper | Size | ft² |
|---|---|---|
| Bedroom 1 | 15 x 13 | 225 ft² |
| Bedroom 2 | 11 x 11 | 121 ft² |
| Bedroom 3 | 11 x 11 | 121 ft² |
| Lower | Size | ft² |
|---|---|---|
| Bedroom 4 | 14 x 12 | 196 ft² |
LOT
Acres: N/A
Lot Size Dim.: N/A
Longitude: 45.1079
Latitude: -93.4411
Zoning: Residential-Single Family
FINANCIAL & TAXES
Tax year: 2022
Tax annual amount: $3,666
MISCELLANEOUS
Fuel System: N/A
Sewer System: City Sewer/Connected
Water System: City Water/Connected
ADITIONAL INFORMATION
MLS#: NST6198596
Listing Brokerage: Realty Group LLC

ID: 736652
Published: May 19, 2022
Last Update: May 19, 2022
Views: 70




























