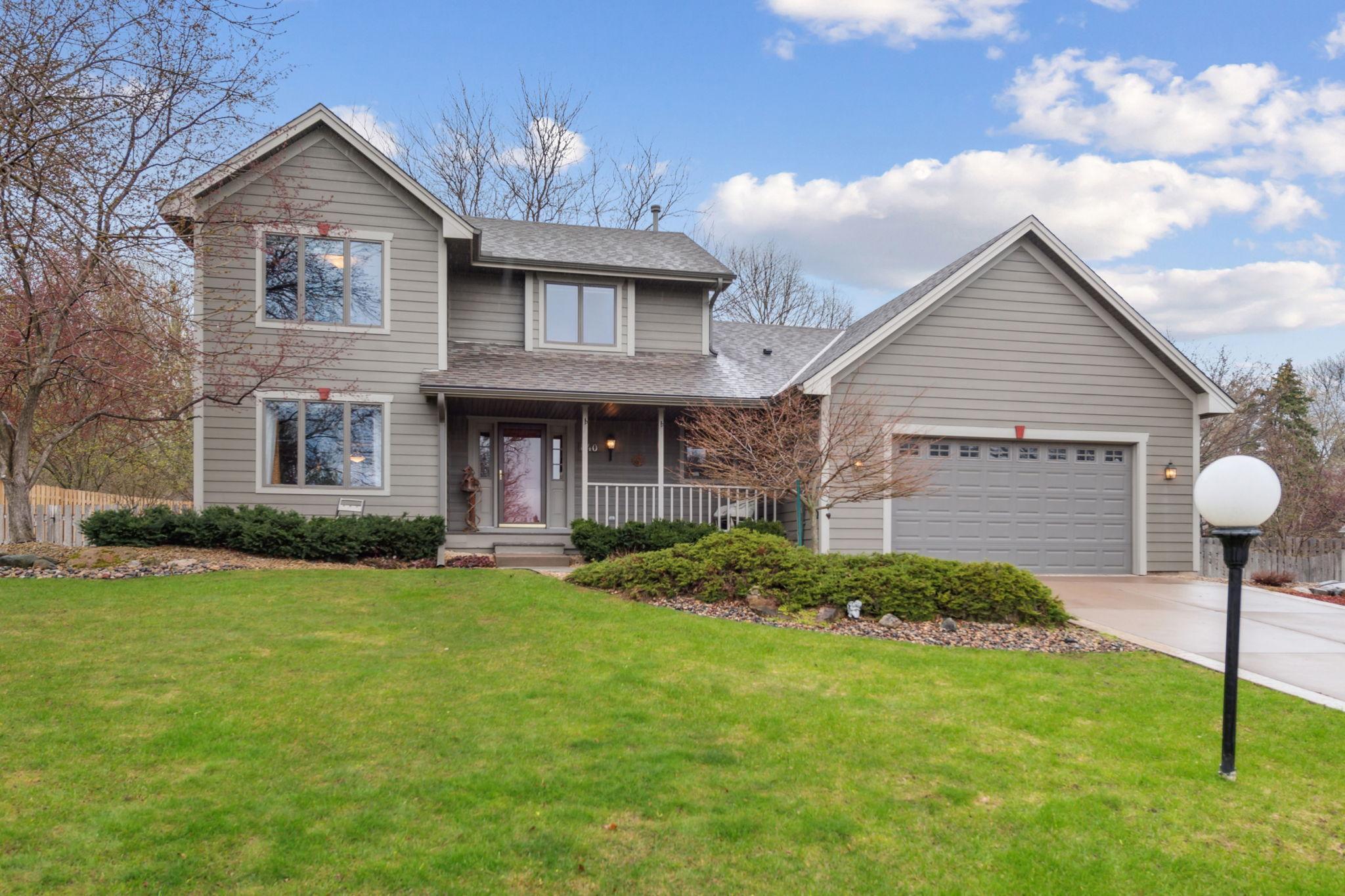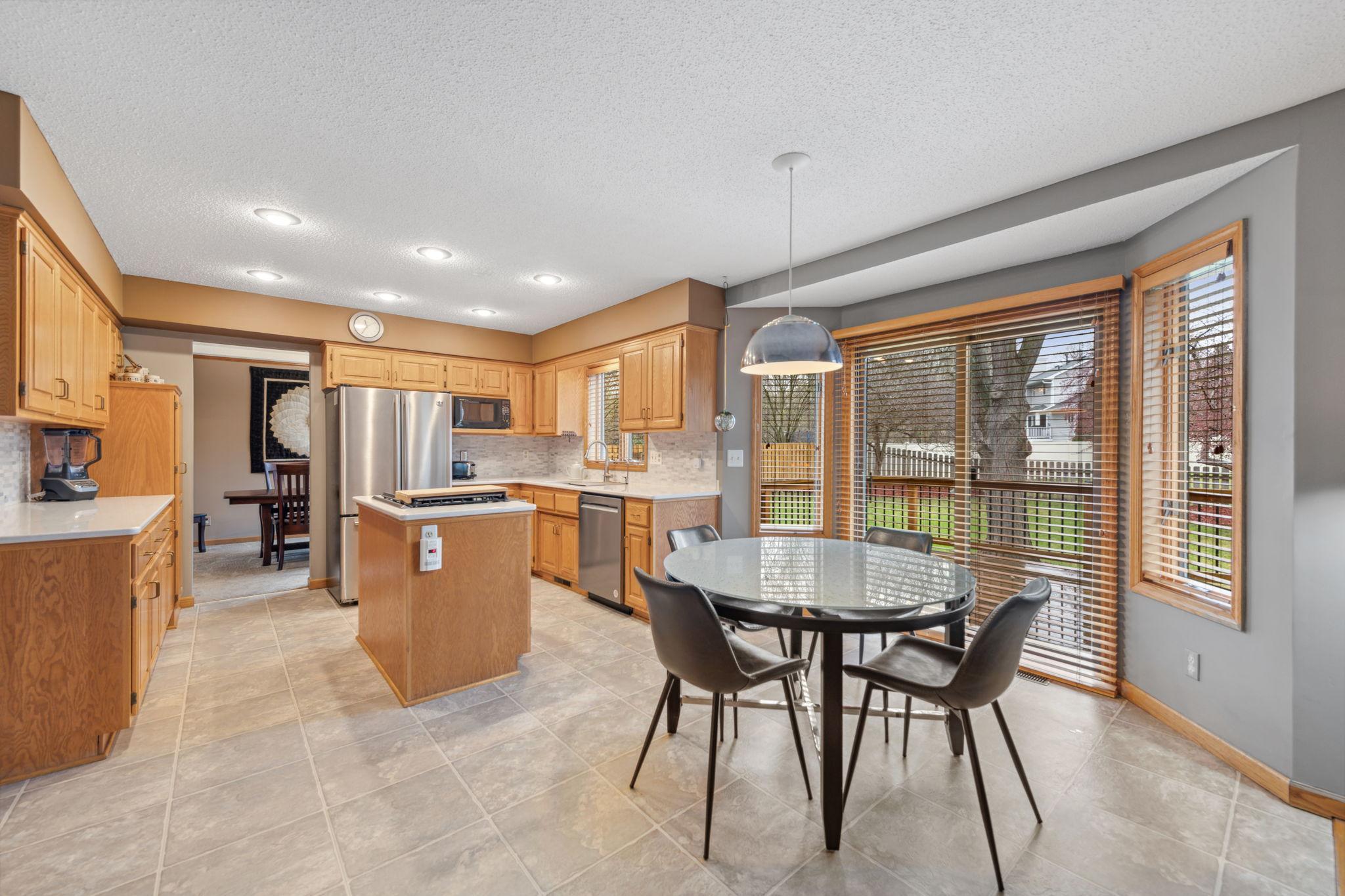840 EAGLE RIDGE TRAIL
840 Eagle Ridge Trail, Stillwater, 55082, MN
-
Price: $524,900
-
Status type: For Sale
-
City: Stillwater
-
Neighborhood: Oak Glen 4th Add
Bedrooms: 3
Property Size :2074
-
Listing Agent: NST16633,NST43855
-
Property type : Single Family Residence
-
Zip code: 55082
-
Street: 840 Eagle Ridge Trail
-
Street: 840 Eagle Ridge Trail
Bathrooms: 4
Year: 1991
Listing Brokerage: Coldwell Banker Burnet
FEATURES
- Refrigerator
- Washer
- Dryer
- Microwave
- Exhaust Fan
- Dishwasher
- Water Softener Owned
- Disposal
- Freezer
- Cooktop
- Humidifier
- Water Filtration System
- Gas Water Heater
DETAILS
Offers due today May 7th by 4pm - by Super Stillwater 3Br/3+ updated ba in this light and bright beauty! Hdwd floors in foyer lead to spacious living and formal dining room. Features include: Kitchen remodel in 2022,Cambria quartz counters & center island w/grill.custom backsplash, stainless steel App.Main floor family room ,Newer carpet & paint, gas fireplace, panoramic views of Better Homes & Gardens Lansdcape & BBQ deck! Spacious 3 bedrooms up with Master br & Corner Jacuzzi tub. Lower Level fully insulated in 2020 and 2 great sunny Egress windows to compliment your own finishing ! 2 Car garage w/state of art opener w/camera..! See Supplement ..!
INTERIOR
Bedrooms: 3
Fin ft² / Living Area: 2074 ft²
Below Ground Living: N/A
Bathrooms: 4
Above Ground Living: 2074ft²
-
Basement Details: Block, Daylight/Lookout Windows, Drain Tiled, Partially Finished, Sump Pump,
Appliances Included:
-
- Refrigerator
- Washer
- Dryer
- Microwave
- Exhaust Fan
- Dishwasher
- Water Softener Owned
- Disposal
- Freezer
- Cooktop
- Humidifier
- Water Filtration System
- Gas Water Heater
EXTERIOR
Air Conditioning: Central Air
Garage Spaces: 2
Construction Materials: N/A
Foundation Size: 3836ft²
Unit Amenities:
-
- Kitchen Window
- Deck
- Porch
- Natural Woodwork
- Ceiling Fan(s)
- In-Ground Sprinkler
- Cable
- Kitchen Center Island
- Ethernet Wired
- Primary Bedroom Walk-In Closet
Heating System:
-
- Forced Air
ROOMS
| Main | Size | ft² |
|---|---|---|
| Living Room | 18x12 | 324 ft² |
| Kitchen | 18x12 | 324 ft² |
| Dining Room | 12x10 | 144 ft² |
| Family Room | 20x14 | 400 ft² |
| Foyer | 10x10 | 100 ft² |
| Upper | Size | ft² |
|---|---|---|
| Bedroom 1 | 20x12 | 400 ft² |
| Bedroom 2 | 12x11 | 144 ft² |
| Bedroom 3 | 14x12 | 196 ft² |
LOT
Acres: N/A
Lot Size Dim.: Irregular
Longitude: 45.0636
Latitude: -92.8366
Zoning: Residential-Single Family
FINANCIAL & TAXES
Tax year: 2023
Tax annual amount: $4,676
MISCELLANEOUS
Fuel System: N/A
Sewer System: City Sewer/Connected,City Sewer - In Street
Water System: City Water/Connected,City Water - In Street
ADITIONAL INFORMATION
MLS#: NST7221714
Listing Brokerage: Coldwell Banker Burnet

ID: 1888570
Published: December 31, 1969
Last Update: May 04, 2023
Views: 68







