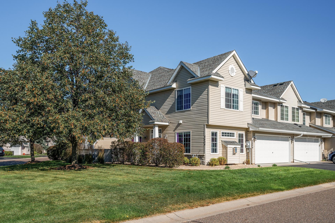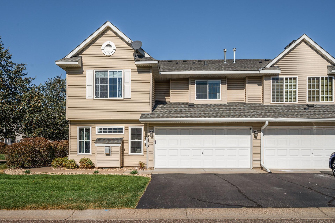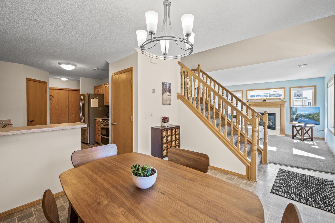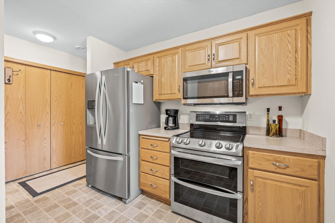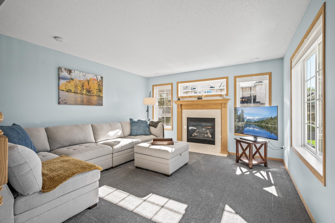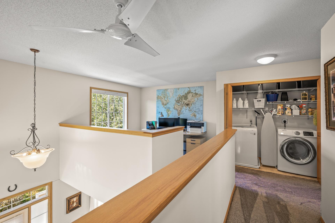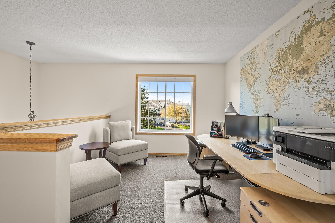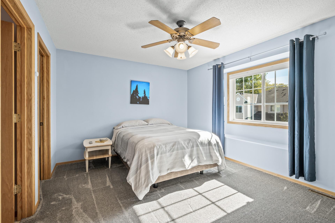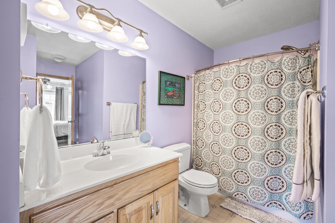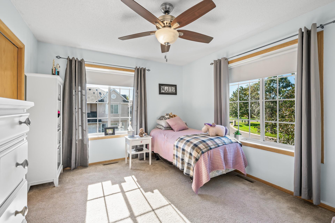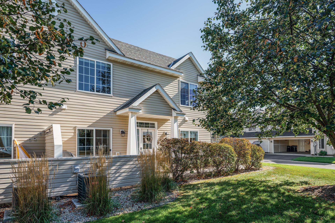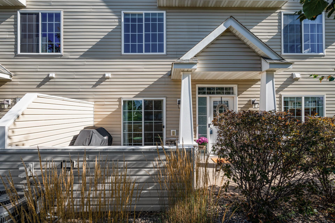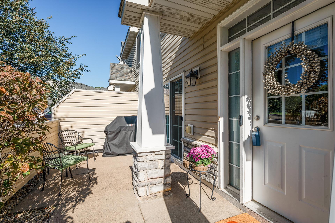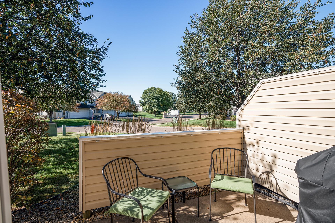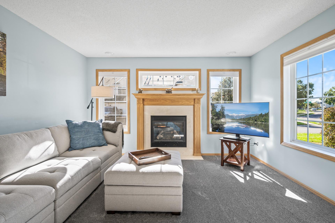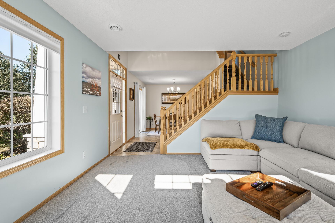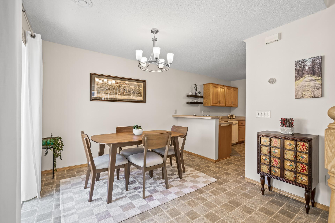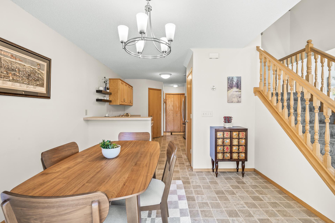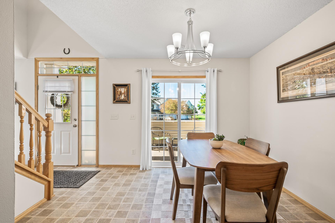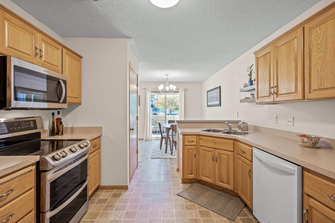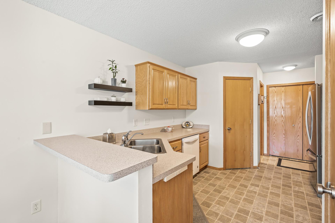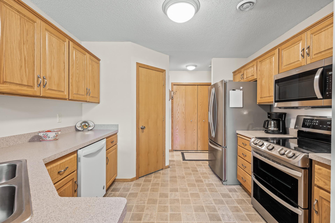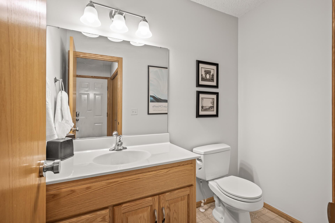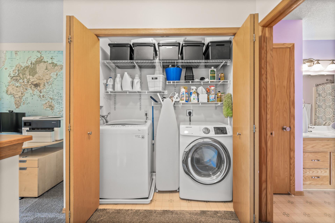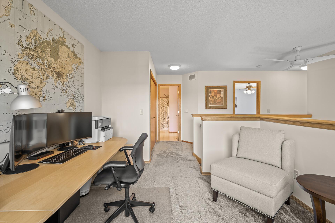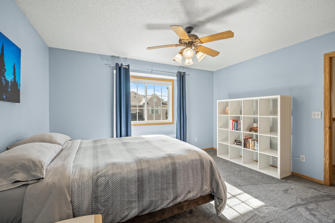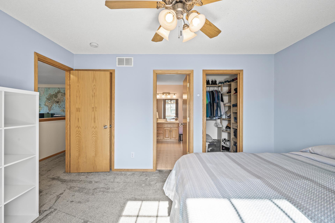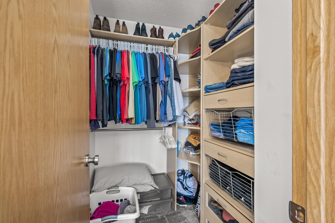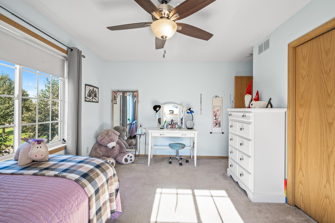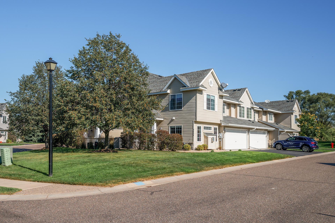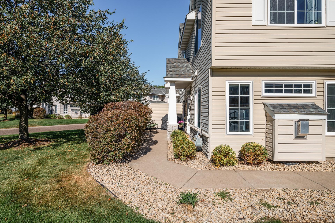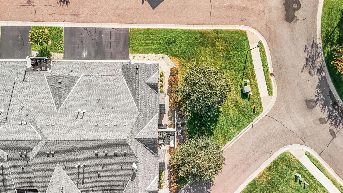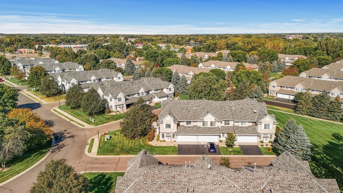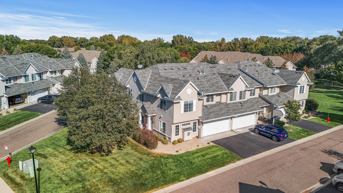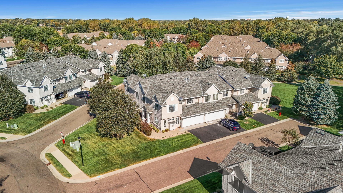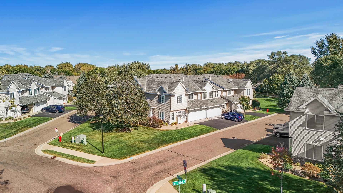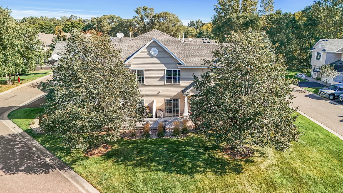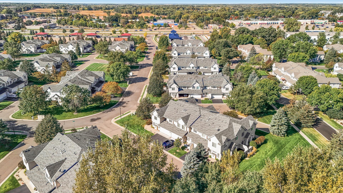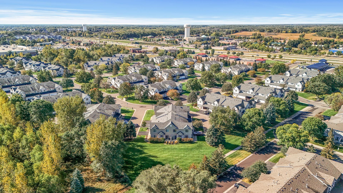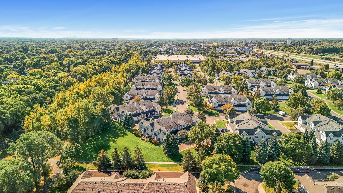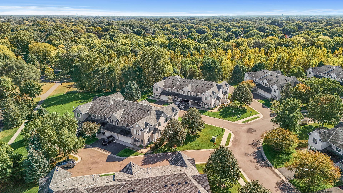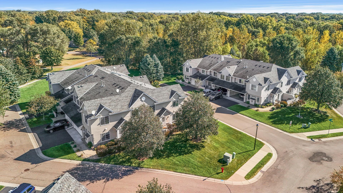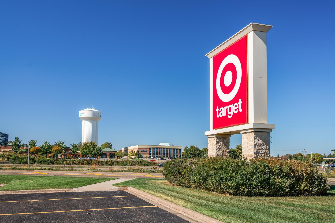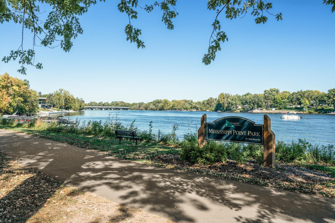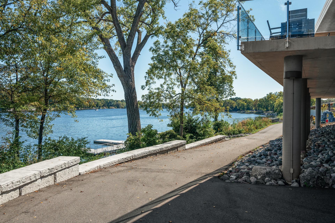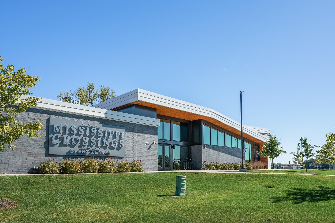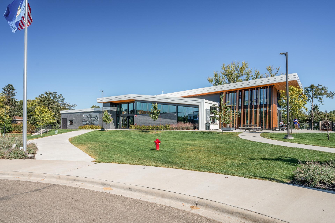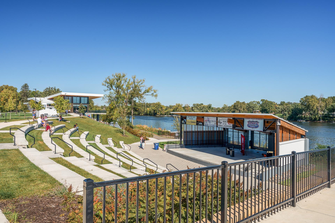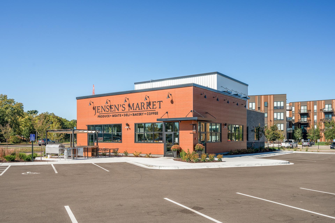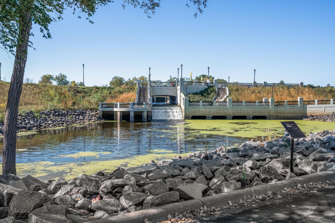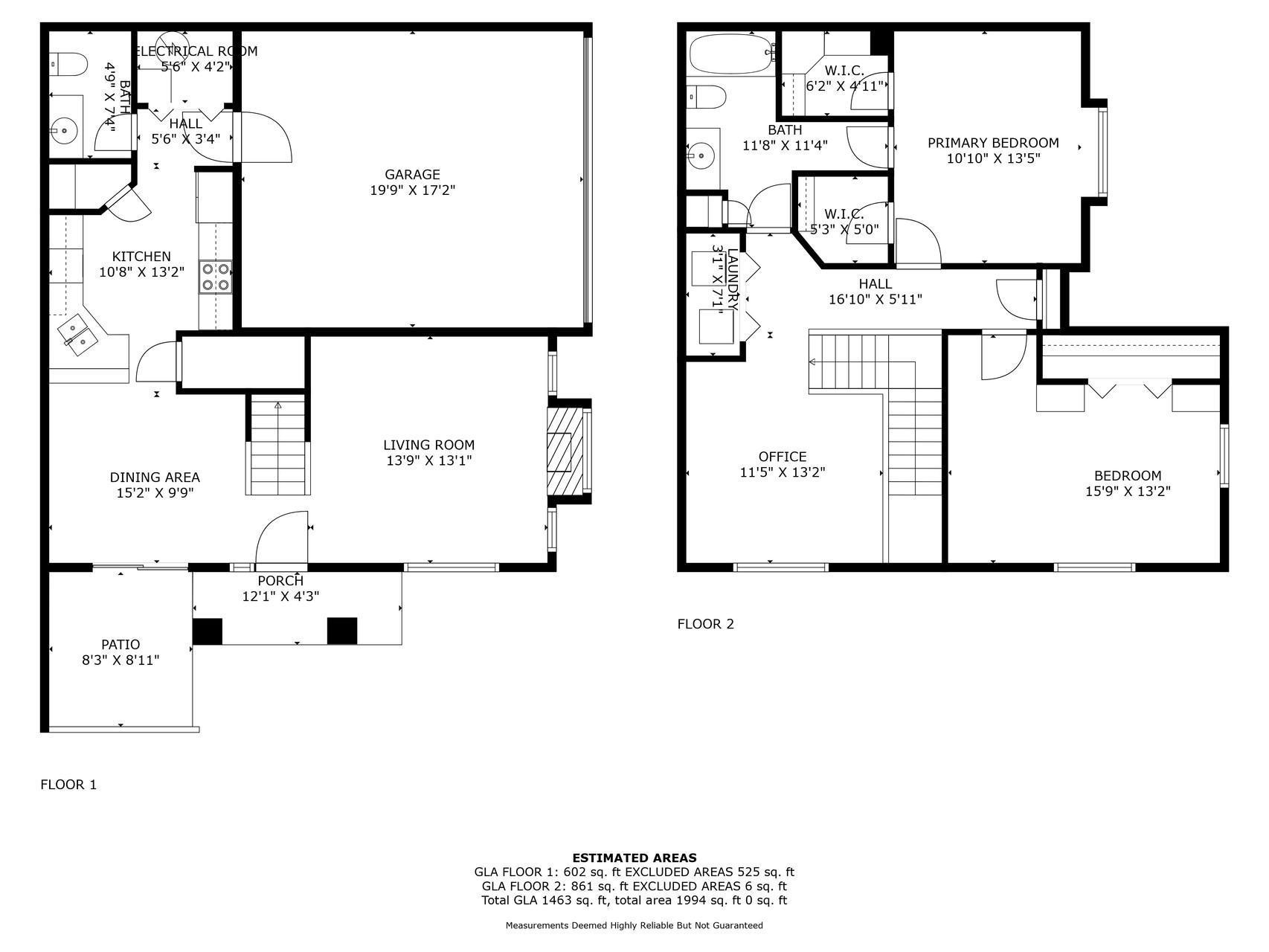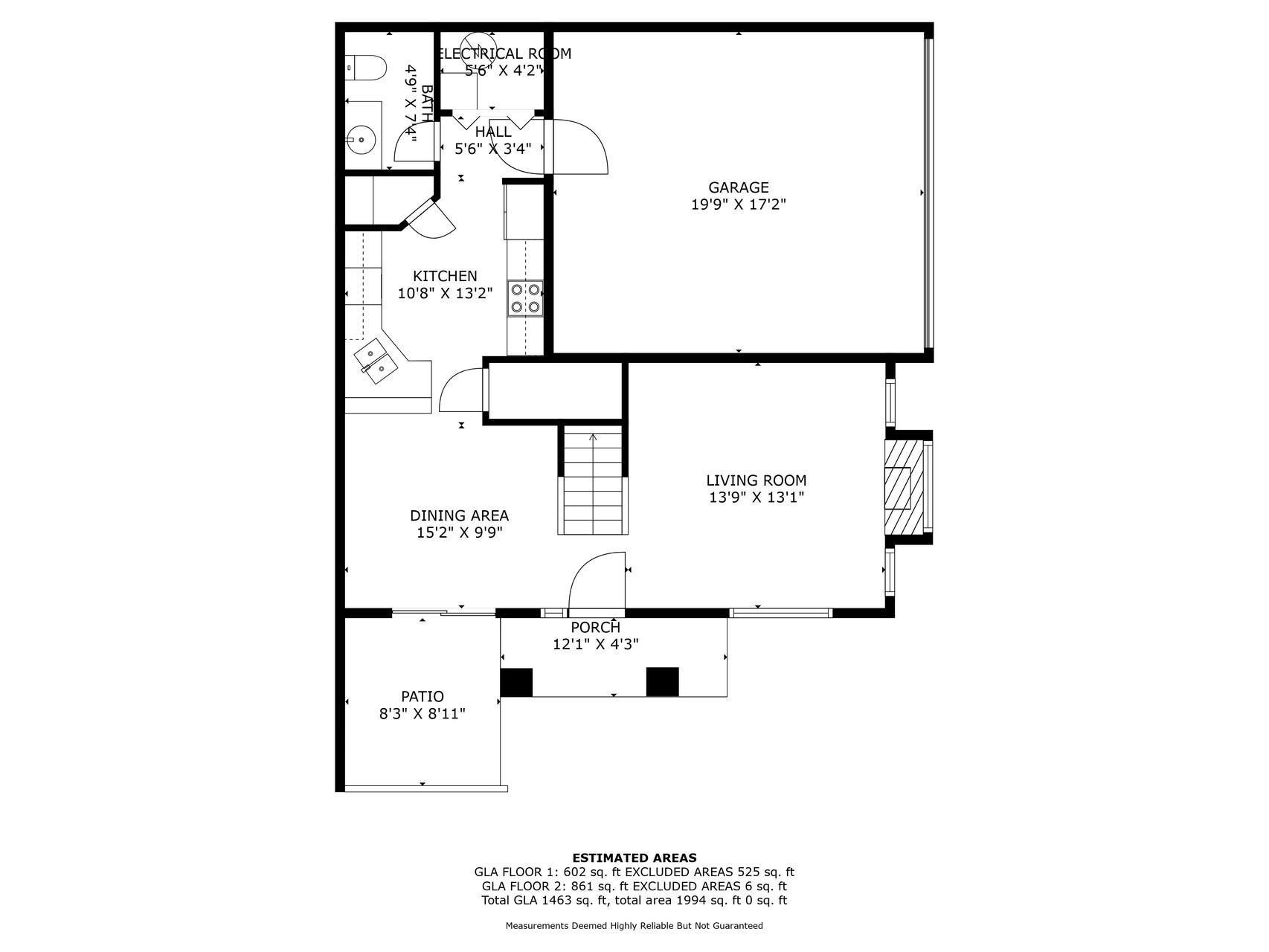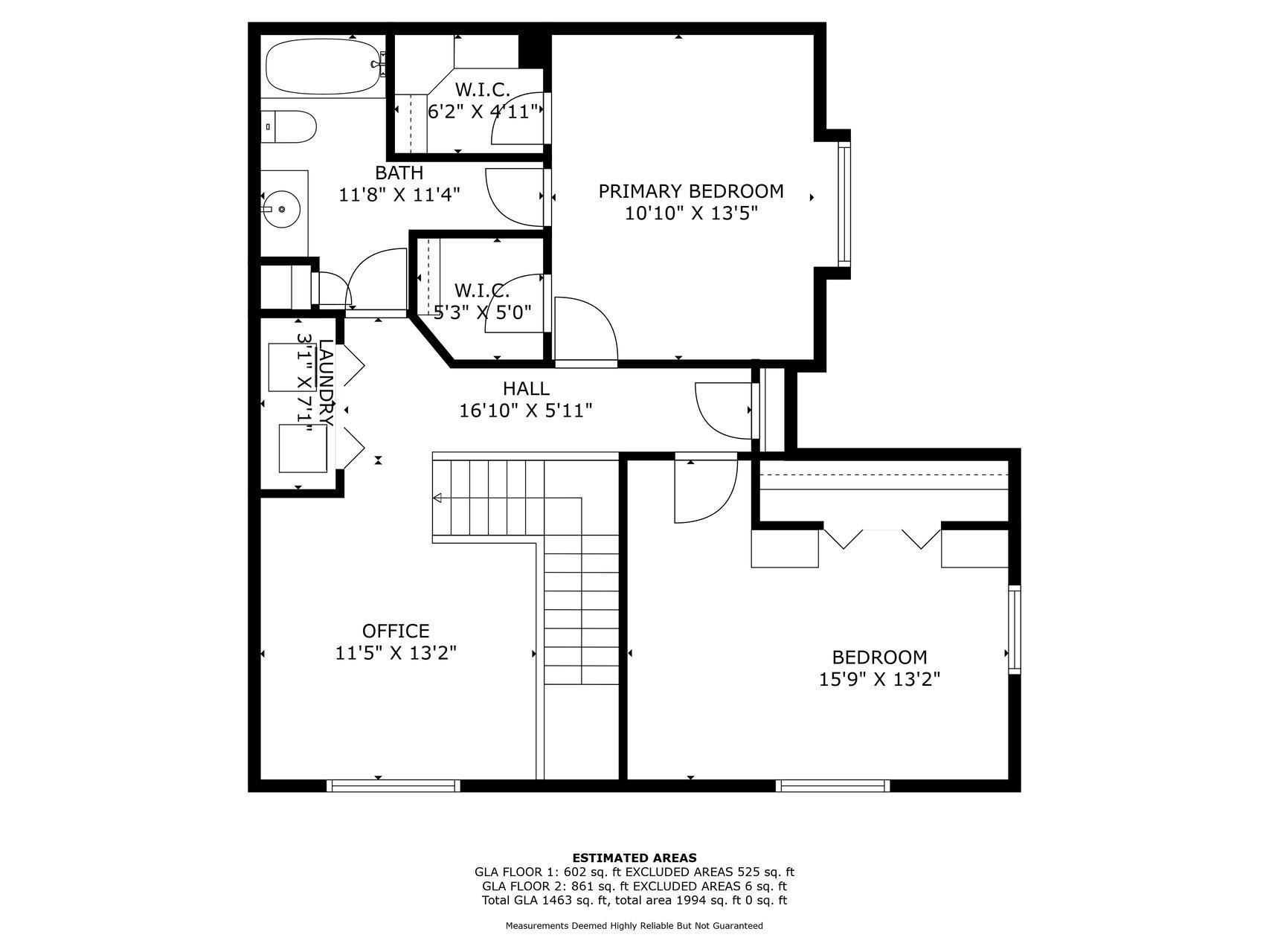8404 122ND AVENUE
8404 122nd Avenue, Champlin, 55316, MN
-
Price: $264,900
-
Status type: For Sale
-
City: Champlin
-
Neighborhood: Coler Farms
Bedrooms: 2
Property Size :1463
-
Listing Agent: NST27355,NST85638
-
Property type : Townhouse Side x Side
-
Zip code: 55316
-
Street: 8404 122nd Avenue
-
Street: 8404 122nd Avenue
Bathrooms: 2
Year: 2002
Listing Brokerage: Realty Group LLC
FEATURES
- Range
- Refrigerator
- Washer
- Dryer
- Microwave
- Dishwasher
- Water Softener Owned
- Disposal
- Gas Water Heater
- Stainless Steel Appliances
DETAILS
Welcome home to your corner/end unit 2-story move-in ready townhome in desirable Champlin, MN! Location, location, location within walking distance/close proximity to so much including Target, shopping, restaurants, Lifetime Fitness, walking/biking trails, parks, Mississippi Crossing with river, event center, Jensen's Mkt and more! This amazing townhome features 2 upper level bedrooms, primary with ceiling fan, window seat & dual walk-in closets (1 with upgraded closet organizer system) and walk-thru full bathroom, plus convenient upper laundry with newer washer & dryer and awesome flex space in the loft with loads of natural light! The main level has a spacious living room with cozy gas fireplace, dining room with new light fixture and glass sliders to your private front/side patio, kitchen with mostly updated appliances (brand new microwave), walk-in pantry, extra storage space, large half bathroom and access to the 2 car insulated garage with water spigot. Updates include: Newer furnace, a/c and water heater too! Wifi thermostat and ring doorbell, plus beautiful window treatment/blinds throughout (many top-down functions). Brand new (2024) plush grey carpet, fresh neutral paint and updated brushed nickel hardware throughout most of the home....just move in and enjoy!
INTERIOR
Bedrooms: 2
Fin ft² / Living Area: 1463 ft²
Below Ground Living: N/A
Bathrooms: 2
Above Ground Living: 1463ft²
-
Basement Details: Slab,
Appliances Included:
-
- Range
- Refrigerator
- Washer
- Dryer
- Microwave
- Dishwasher
- Water Softener Owned
- Disposal
- Gas Water Heater
- Stainless Steel Appliances
EXTERIOR
Air Conditioning: Central Air
Garage Spaces: 2
Construction Materials: N/A
Foundation Size: 989ft²
Unit Amenities:
-
- Patio
- Natural Woodwork
- Ceiling Fan(s)
- Walk-In Closet
- Washer/Dryer Hookup
- In-Ground Sprinkler
- Primary Bedroom Walk-In Closet
Heating System:
-
- Forced Air
- Fireplace(s)
ROOMS
| Main | Size | ft² |
|---|---|---|
| Living Room | 14x13 | 196 ft² |
| Kitchen | 11.5x11 | 131.29 ft² |
| Informal Dining Room | 11x11 | 121 ft² |
| Patio | 9x9 | 81 ft² |
| Upper | Size | ft² |
|---|---|---|
| Bedroom 1 | 13.5x11 | 181.13 ft² |
| Bedroom 2 | 13x11 | 169 ft² |
| Loft | 11x10 | 121 ft² |
LOT
Acres: N/A
Lot Size Dim.: 42x42
Longitude: 45.1767
Latitude: -93.3878
Zoning: Residential-Single Family
FINANCIAL & TAXES
Tax year: 2024
Tax annual amount: $2,803
MISCELLANEOUS
Fuel System: N/A
Sewer System: City Sewer/Connected
Water System: City Water/Connected
ADITIONAL INFORMATION
MLS#: NST7655130
Listing Brokerage: Realty Group LLC

ID: 3446237
Published: October 03, 2024
Last Update: October 03, 2024
Views: 36


