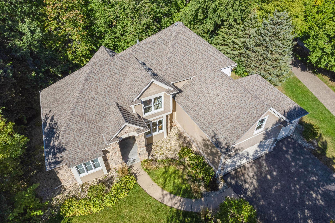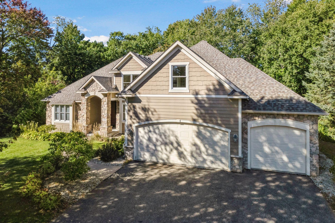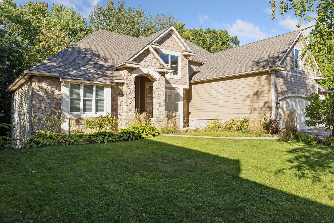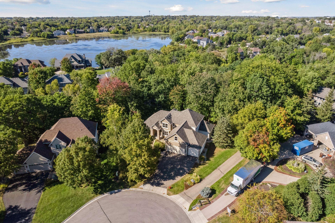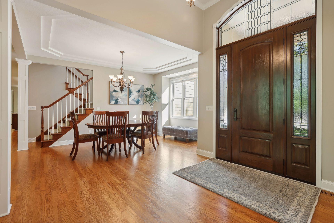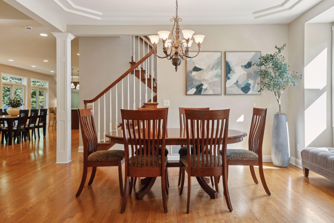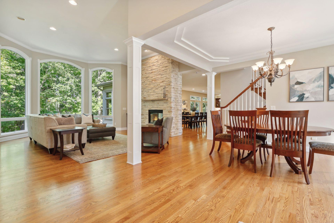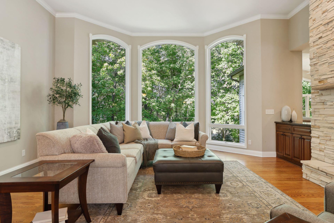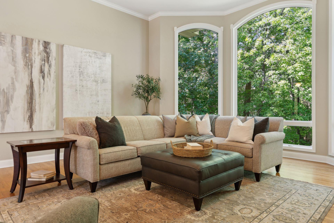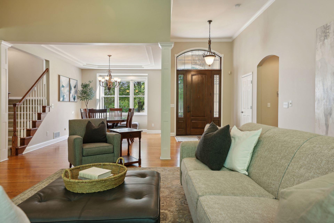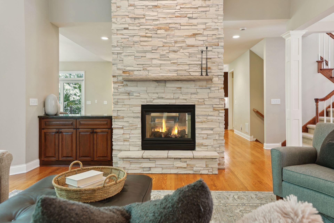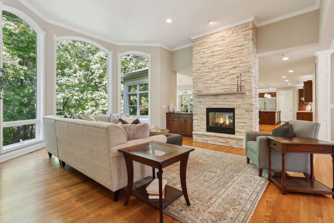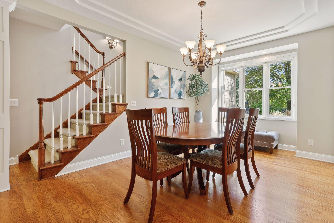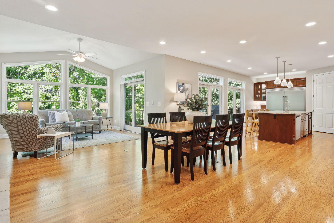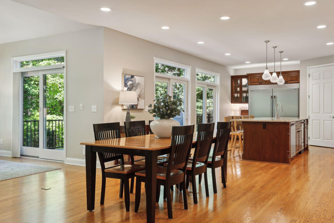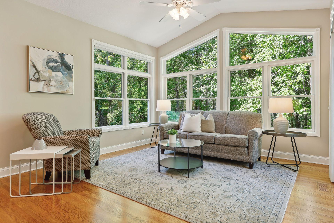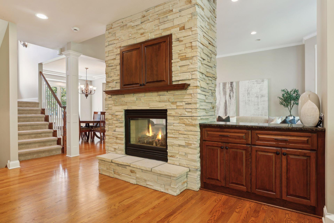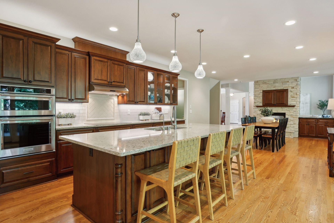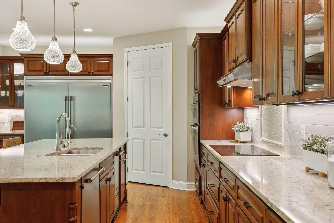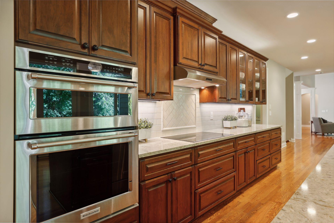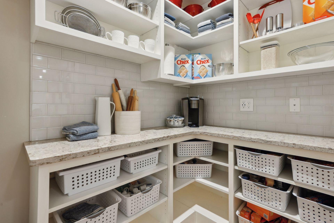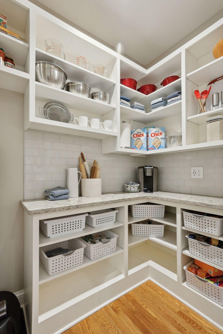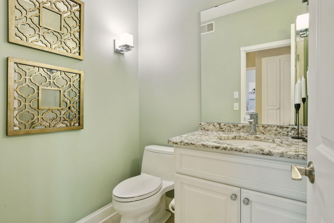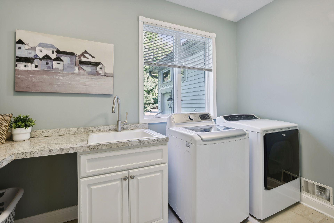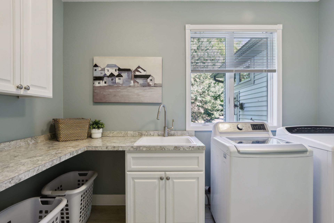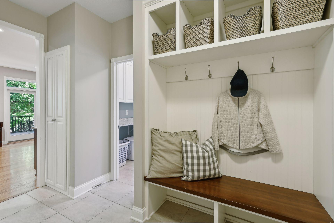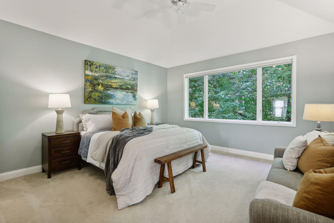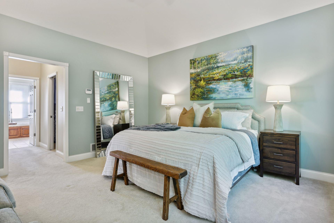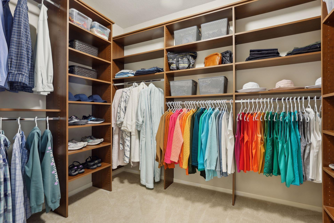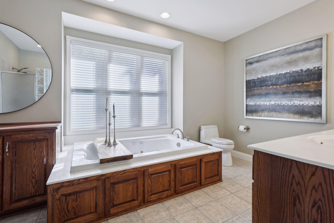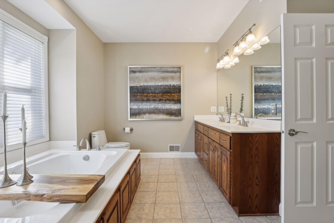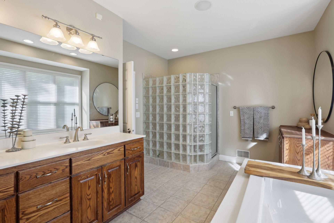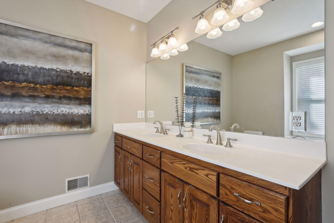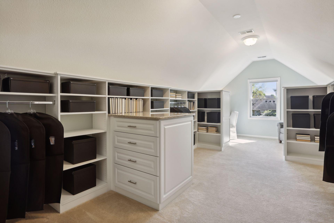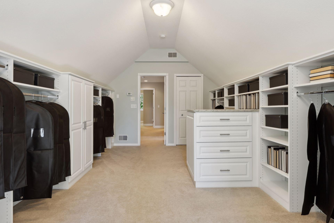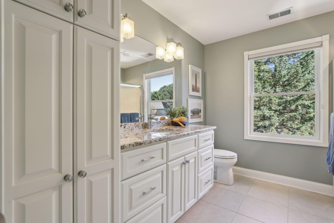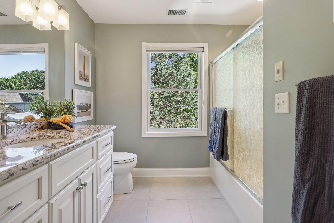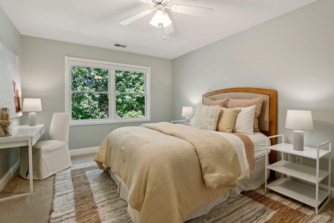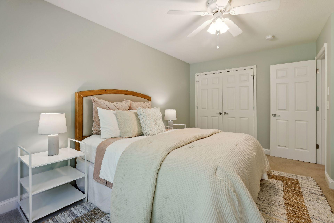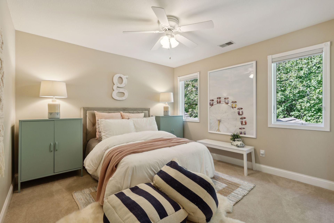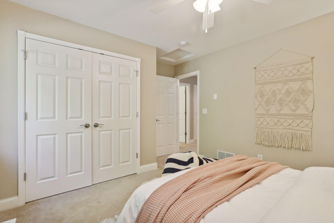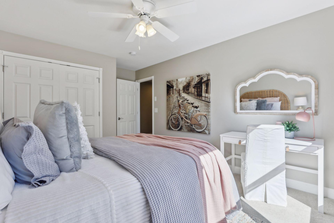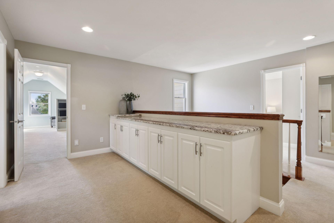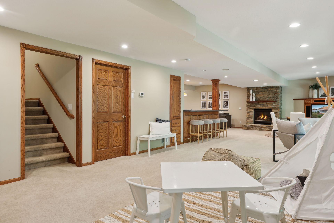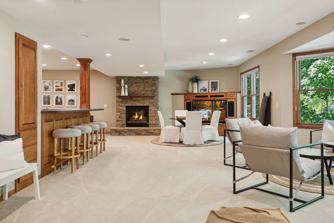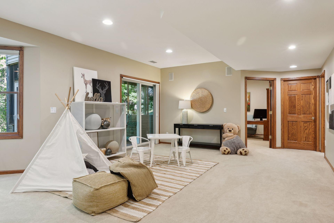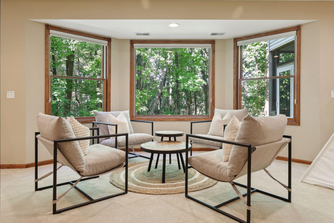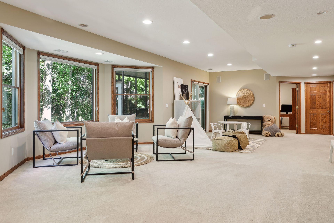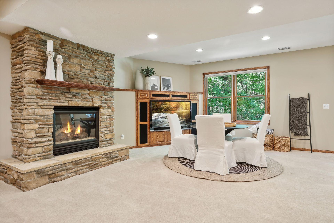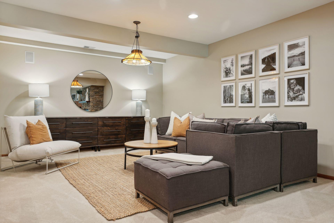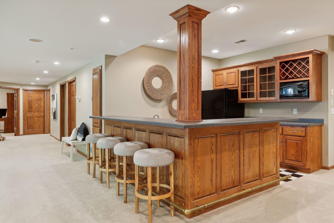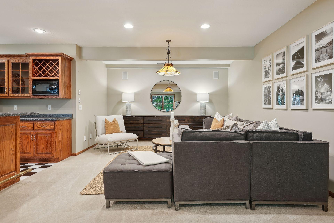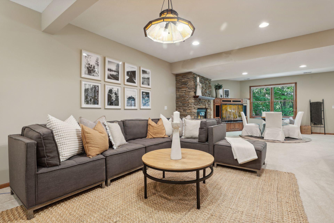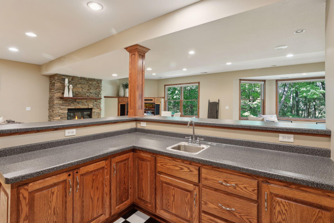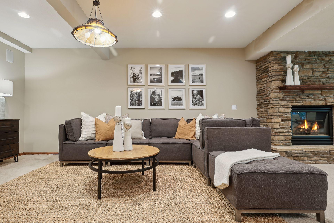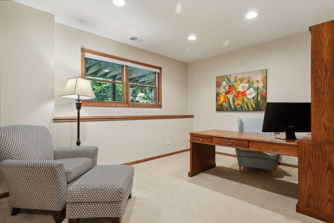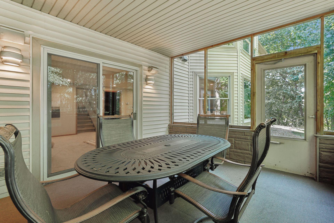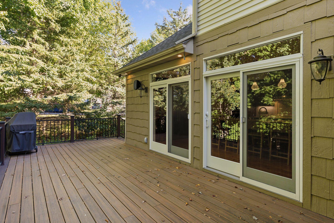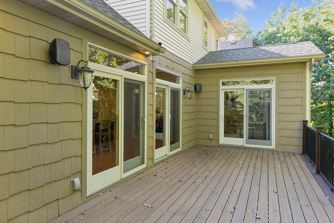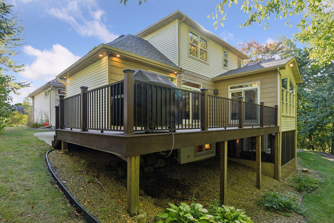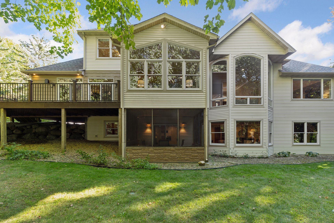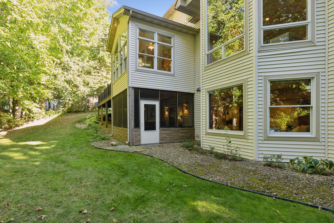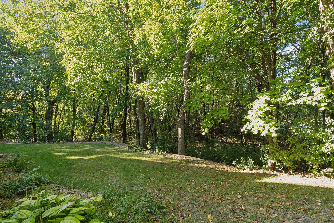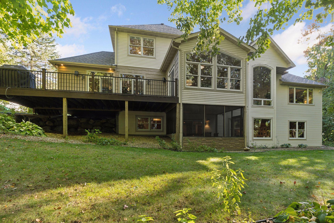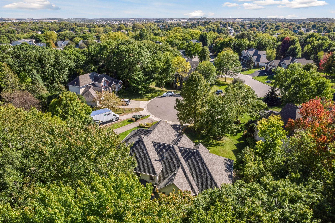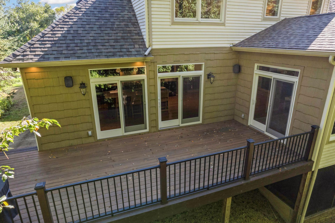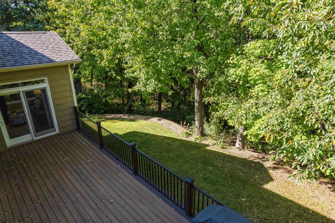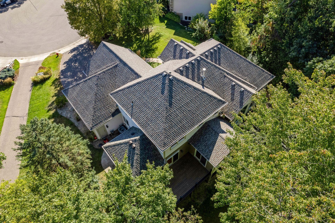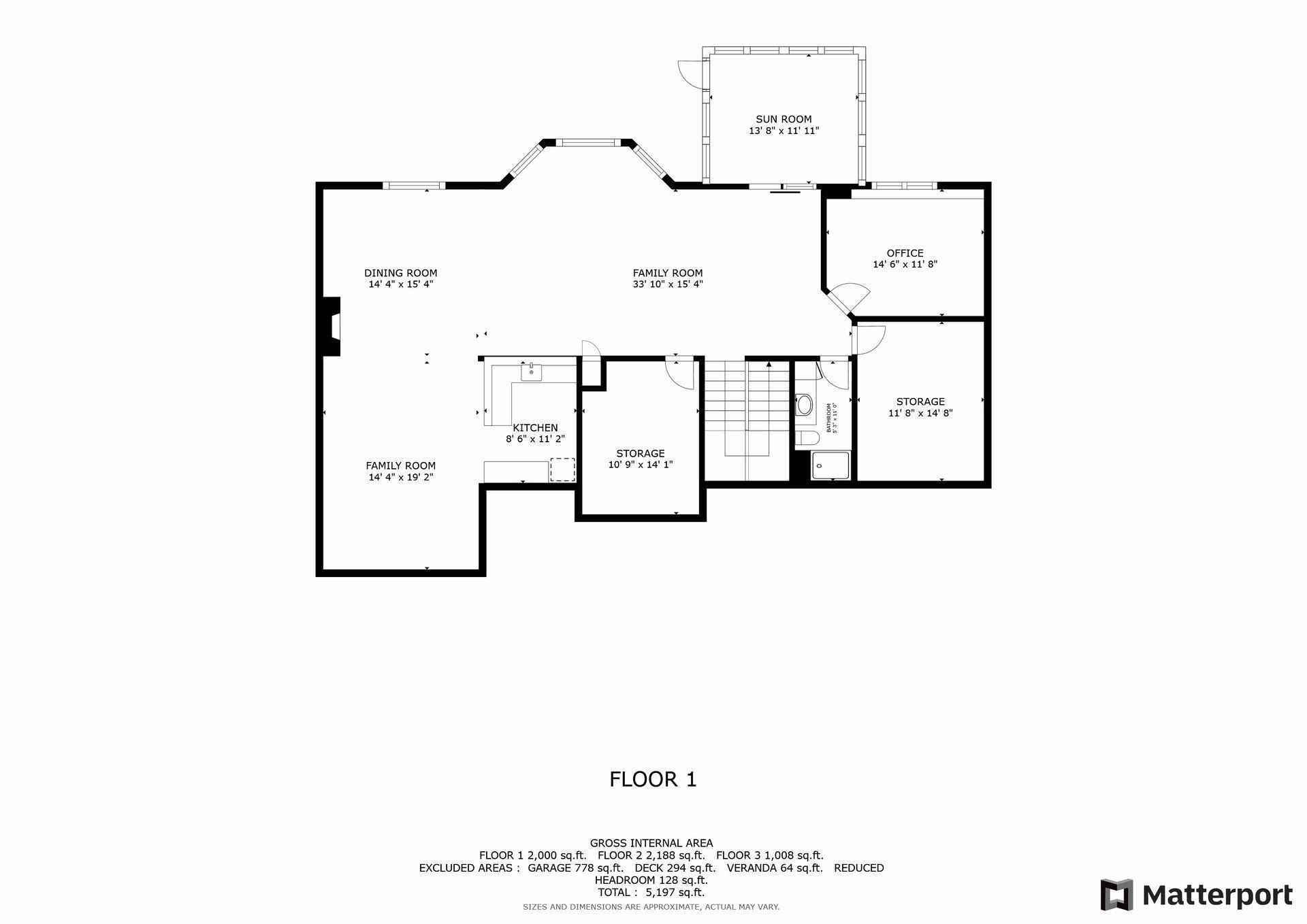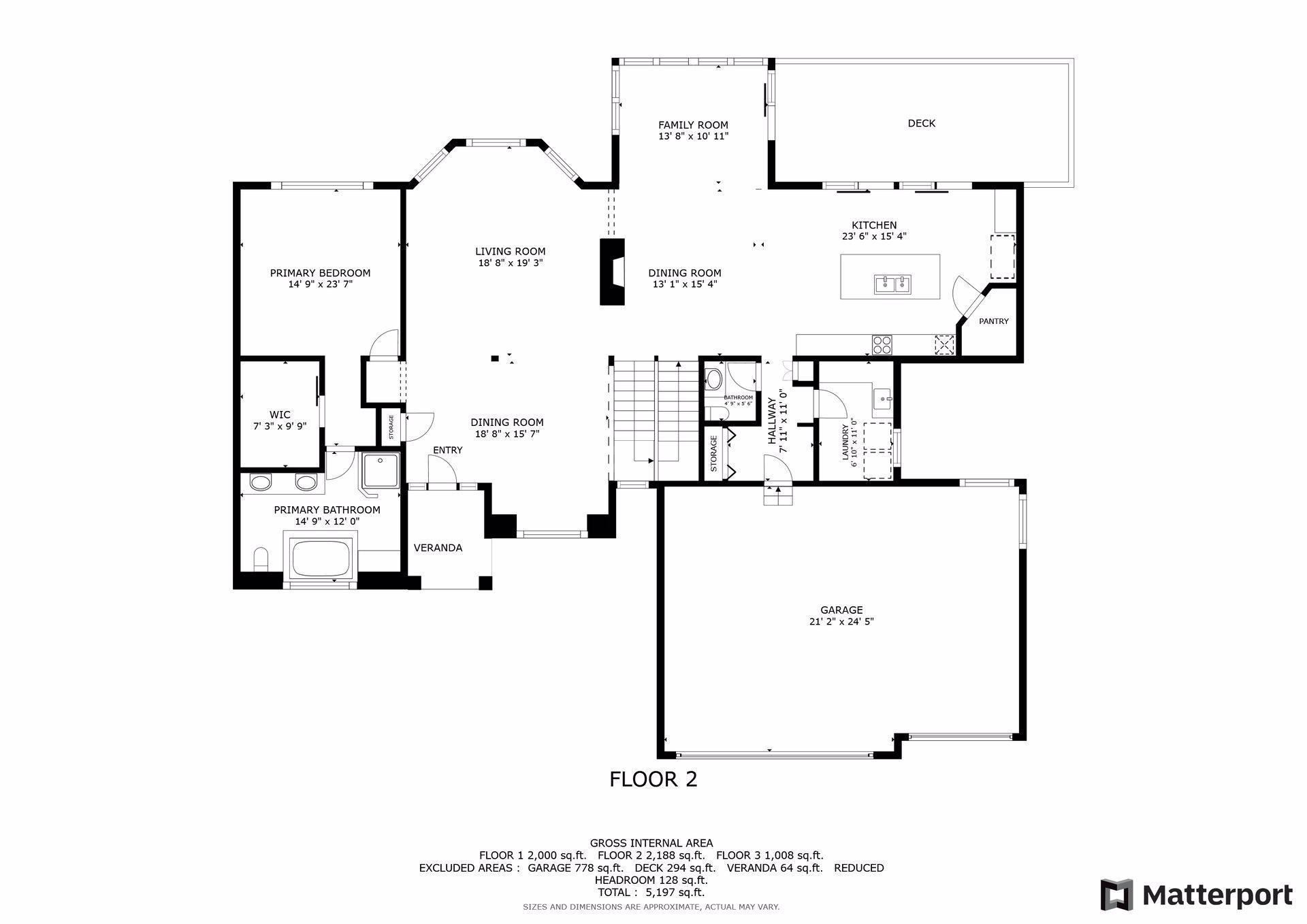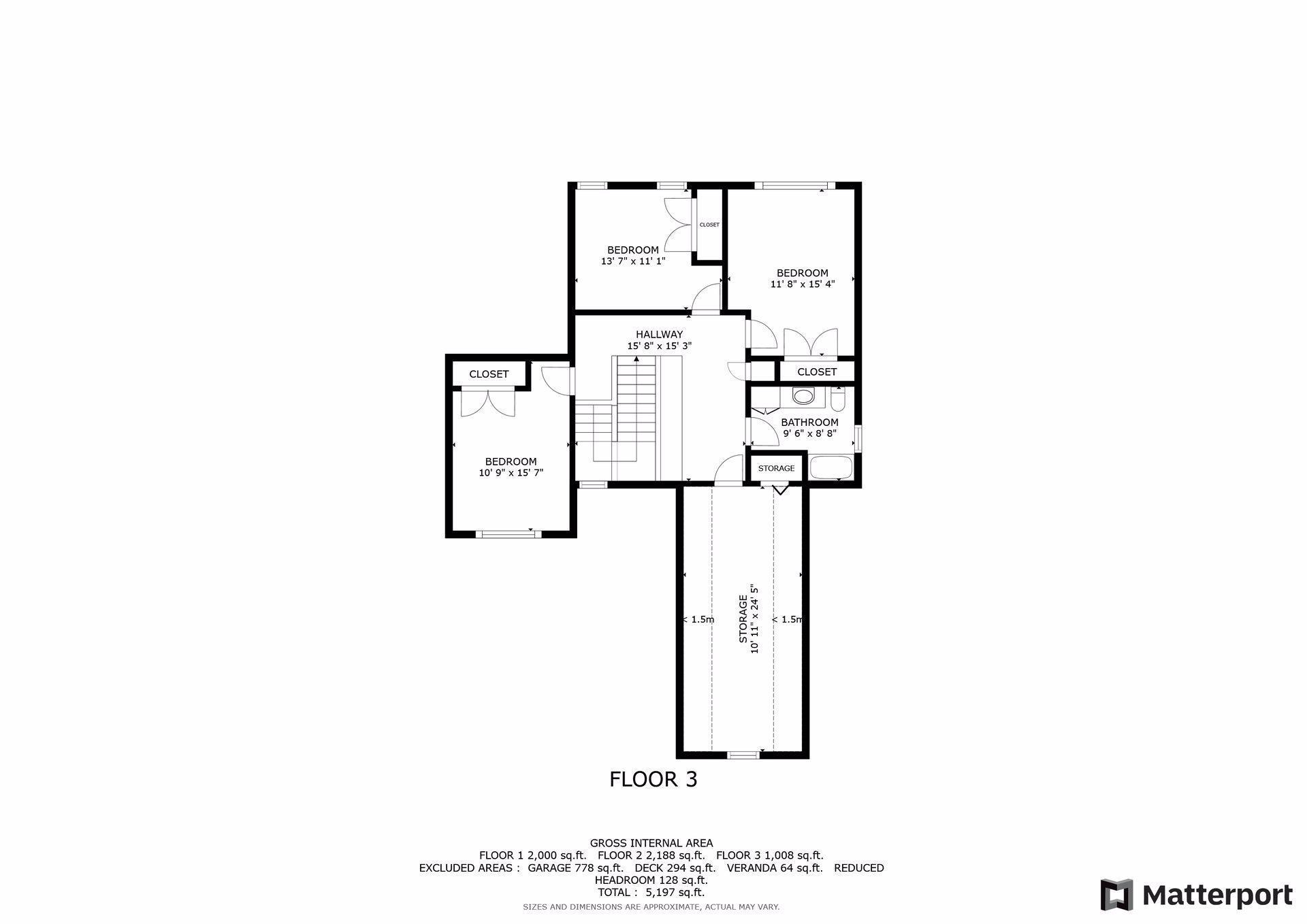8406 HIDDEN PONDS WAY
8406 Hidden Ponds Way, Saint Paul (Woodbury), 55125, MN
-
Price: $925,000
-
Status type: For Sale
-
City: Saint Paul (Woodbury)
-
Neighborhood: Marsh Creek 5th Add
Bedrooms: 5
Property Size :5200
-
Listing Agent: NST21382,NST45683
-
Property type : Single Family Residence
-
Zip code: 55125
-
Street: 8406 Hidden Ponds Way
-
Street: 8406 Hidden Ponds Way
Bathrooms: 4
Year: 1999
Listing Brokerage: RE/MAX Results
FEATURES
- Range
- Refrigerator
- Washer
- Microwave
- Dishwasher
- Water Softener Owned
- Disposal
- Humidifier
- Central Vacuum
- Wine Cooler
- Stainless Steel Appliances
- Chandelier
DETAILS
Stunning 5-Bedroom Home on a Quiet Cul-de-Sac! Discover your dream home featuring 5 spacious bedrooms and 4 bathrooms, nestled in a serene cul-de-sac with a private, wooded backyard. This beautiful property boasts an abundance of windows that fill the space with natural light, creating a warm and inviting atmosphere. Key Features: • Upper Level: 3 bedrooms with darkening shades and 1 full bath. • Gourmet Kitchen: Enjoy cooking in a large kitchen equipped with a generous island with breakfast bar, granite countertops, a spacious pantry with Cambria tops and a KitchenAid induction stove. • Comfortable Living Spaces: 2 gas fireplaces 1 which is a two-sided gas brick fireplace adding warmth to both the living and dining areas. • Outdoor Oasis: Relax or entertain on the maintenance-free deck, overlooking the lush, private backyard. • Convenient Amenities: Main floor laundry room and a central vacuum system for easy upkeep. • Vaulted Ceilings: Experience the feeling of openness with high ceilings that enhance the home’s elegance. • Security System: Stay safe with a built-in security system for peace of mind. • Lower Level Retreat: Enjoy the lower level screen porch, perfect for summer evenings. This home combines modern comforts with a tranquil setting, making it the perfect place to create lasting memories. Don’t miss your chance to own this incredible property!
INTERIOR
Bedrooms: 5
Fin ft² / Living Area: 5200 ft²
Below Ground Living: 2000ft²
Bathrooms: 4
Above Ground Living: 3200ft²
-
Basement Details: Drain Tiled, Finished, Full, Concrete, Storage Space, Sump Pump, Walkout,
Appliances Included:
-
- Range
- Refrigerator
- Washer
- Microwave
- Dishwasher
- Water Softener Owned
- Disposal
- Humidifier
- Central Vacuum
- Wine Cooler
- Stainless Steel Appliances
- Chandelier
EXTERIOR
Air Conditioning: Central Air
Garage Spaces: 3
Construction Materials: N/A
Foundation Size: 1848ft²
Unit Amenities:
-
- Patio
- Kitchen Window
- Deck
- Natural Woodwork
- Hardwood Floors
- Ceiling Fan(s)
- Walk-In Closet
- Vaulted Ceiling(s)
- Washer/Dryer Hookup
- Security System
- In-Ground Sprinkler
- Panoramic View
- Cable
- Kitchen Center Island
- Wet Bar
- Tile Floors
- Security Lights
- Main Floor Primary Bedroom
- Primary Bedroom Walk-In Closet
Heating System:
-
- Forced Air
ROOMS
| Main | Size | ft² |
|---|---|---|
| Living Room | 17x13 | 289 ft² |
| Dining Room | 12x14 | 144 ft² |
| Kitchen | 10x13 | 100 ft² |
| Bedroom 1 | 24x15 | 576 ft² |
| Informal Dining Room | 14x13 | 196 ft² |
| Hearth Room | 14x15 | 196 ft² |
| Lower | Size | ft² |
|---|---|---|
| Family Room | 42x14 | 1764 ft² |
| Bedroom 5 | 9x11 | 81 ft² |
| Flex Room | 14x11 | 196 ft² |
| Screened Porch | 12x12 | 144 ft² |
| Recreation Room | 18x12 | 324 ft² |
| Upper | Size | ft² |
|---|---|---|
| Bedroom 2 | 22x10 | 484 ft² |
| Bedroom 3 | 9x14 | 81 ft² |
| Bedroom 4 | 10x9 | 100 ft² |
LOT
Acres: N/A
Lot Size Dim.: irregular
Longitude: 44.9002
Latitude: -92.9351
Zoning: Residential-Single Family
FINANCIAL & TAXES
Tax year: 2024
Tax annual amount: $11,488
MISCELLANEOUS
Fuel System: N/A
Sewer System: City Sewer/Connected
Water System: City Water/Connected
ADITIONAL INFORMATION
MLS#: NST7655874
Listing Brokerage: RE/MAX Results

ID: 3441694
Published: October 01, 2024
Last Update: October 01, 2024
Views: 36


