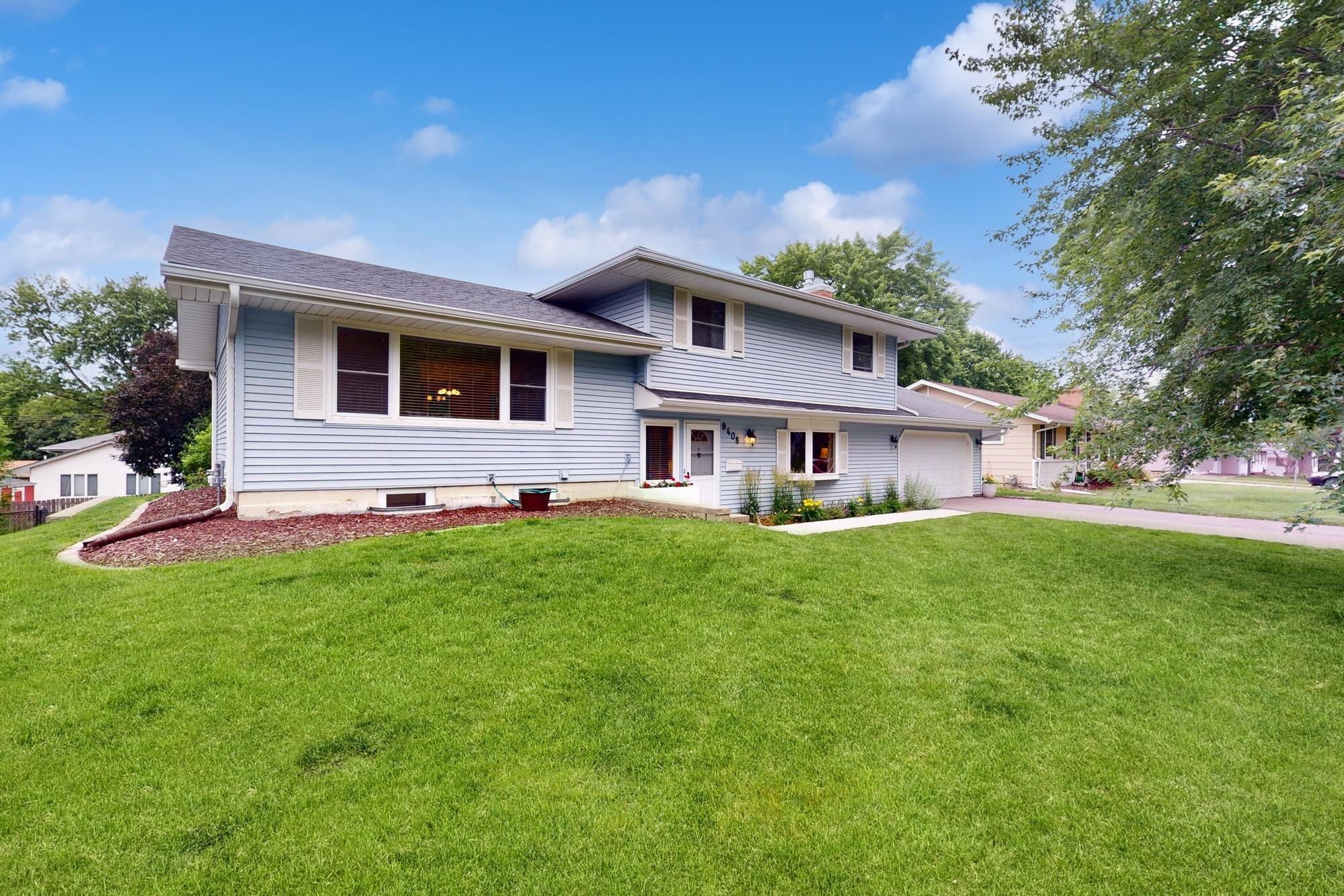8408 34TH AVENUE
8408 34th Avenue, Minneapolis (New Hope), 55427, MN
-
Price: $410,000
-
Status type: For Sale
-
City: Minneapolis (New Hope)
-
Neighborhood: Royal Oak Hills 4th Add
Bedrooms: 4
Property Size :1970
-
Listing Agent: NST16570,NST44904
-
Property type : Single Family Residence
-
Zip code: 55427
-
Street: 8408 34th Avenue
-
Street: 8408 34th Avenue
Bathrooms: 2
Year: 1964
Listing Brokerage: Edina Realty, Inc.
FEATURES
- Range
- Refrigerator
- Washer
- Dryer
- Microwave
- Dishwasher
- Stainless Steel Appliances
DETAILS
Beautiful 4 Level w/all sq ft above ground. Four Bdrms up w/hrdwd flrs. Energy eff double hung white vinyl wndws fill this house w/natural light. French doors open to huge family rm w/parquet wood flrs, custom tile and gas fireplace. Custom bath w/Carrara marble, white subway tile, pivot glass shower door + Kohler products. Kitchen w/enameled white cabinets w/new or newer ss applces & new LVT flooring. High end gas range w/convection dble oven griddle/grill + wok accessories. Light filled living and dining Rms w/hdwd under carpt in LivRm. Sunrm opens to balcony. Huge maint-free patio opens to profess lndscpd yard & peren garden w/paver edging & retaining walls. New drwy and sdwlk. Beautiful quality 16 x 12 shed w/ loft added into lndscpg. Double garage leads to Mudrm w/new luxury vinyl tile flooring. Large mudrm is ready for your ideas to fit your lifestyle. Utilities, laundry, and ample storage lowest lvl of home. Newer High eff furn+ wtr htr plus Maint-free siding + soffits/fascia
INTERIOR
Bedrooms: 4
Fin ft² / Living Area: 1970 ft²
Below Ground Living: N/A
Bathrooms: 2
Above Ground Living: 1970ft²
-
Basement Details: Full,
Appliances Included:
-
- Range
- Refrigerator
- Washer
- Dryer
- Microwave
- Dishwasher
- Stainless Steel Appliances
EXTERIOR
Air Conditioning: Central Air
Garage Spaces: 2
Construction Materials: N/A
Foundation Size: 1230ft²
Unit Amenities:
-
- Kitchen Window
- Deck
- Natural Woodwork
- Hardwood Floors
- Sun Room
- Ceiling Fan(s)
- Vaulted Ceiling(s)
- Washer/Dryer Hookup
- Tile Floors
Heating System:
-
- Forced Air
ROOMS
| Main | Size | ft² |
|---|---|---|
| Living Room | 19 x 13'6 | 256.5 ft² |
| Dining Room | 10 x 9'6 | 95 ft² |
| Kitchen | 10'8 x 10 | 115.2 ft² |
| Sun Room | 14 x 12 | 196 ft² |
| Deck | 14 x 5 | 196 ft² |
| Upper | Size | ft² |
|---|---|---|
| Bedroom 1 | 13 x 12 | 169 ft² |
| Bedroom 2 | 12 x 11'6 | 138 ft² |
| Bedroom 3 | 11 x 9 | 121 ft² |
| Bedroom 4 | 10 x 9'6 | 95 ft² |
| Lower | Size | ft² |
|---|---|---|
| Family Room | 20 x 14'8 | 293.33 ft² |
| Mud Room | 14 x 8'6 | 119 ft² |
| Foyer | 7 x 6'6 | 45.5 ft² |
| Laundry | 19'6 x 22'11 | 446.88 ft² |
| Deck | 22 x 16 | 484 ft² |
LOT
Acres: N/A
Lot Size Dim.: 85 x 125 x 79 x 117
Longitude: 45.0188
Latitude: -93.3878
Zoning: Residential-Single Family
FINANCIAL & TAXES
Tax year: 2024
Tax annual amount: $5,263
MISCELLANEOUS
Fuel System: N/A
Sewer System: City Sewer/Connected
Water System: City Water/Connected
ADITIONAL INFORMATION
MLS#: NST7611021
Listing Brokerage: Edina Realty, Inc.

ID: 3097213
Published: June 27, 2024
Last Update: June 27, 2024
Views: 8







