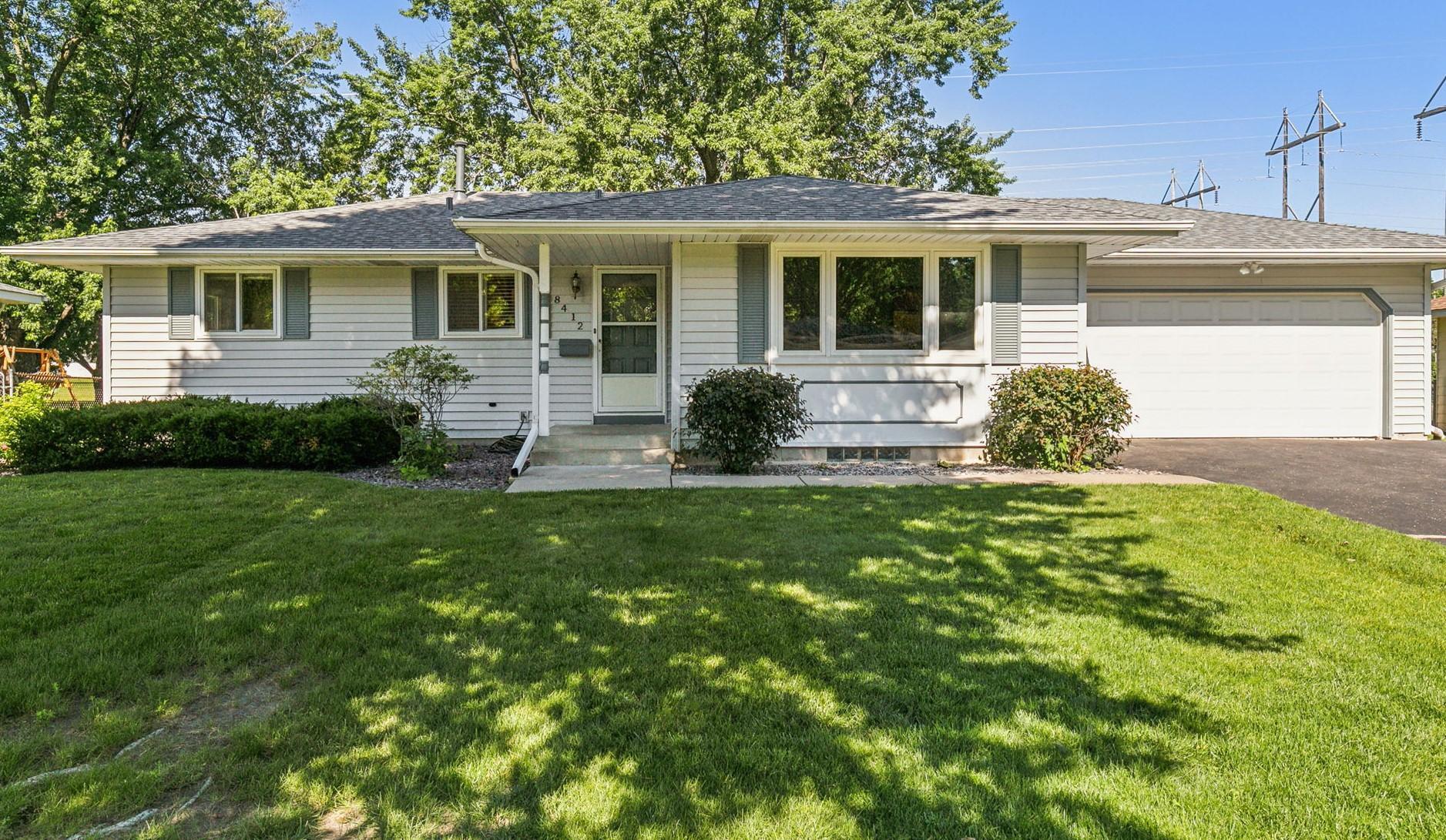8412 COLUMBUS AVENUE
8412 Columbus Avenue, Minneapolis (Bloomington), 55420, MN
-
Price: $360,000
-
Status type: For Sale
-
Neighborhood: Brian Sherwood Add
Bedrooms: 3
Property Size :1915
-
Listing Agent: NST21172,NST43866
-
Property type : Single Family Residence
-
Zip code: 55420
-
Street: 8412 Columbus Avenue
-
Street: 8412 Columbus Avenue
Bathrooms: 2
Year: 1965
Listing Brokerage: RE/MAX Preferred
FEATURES
- Range
- Refrigerator
- Washer
- Dryer
- Microwave
- Dishwasher
DETAILS
One owner home, clean and cared for inside and out. Updated windows, vinyl siding, newer roof and hardwood floors under some carpets. Large picture window in living room, 3BRs on main level. Large main bath has ceramic tile. 3-season sunroom on back of house looks out onto gardens and open space adjacent to yard. Large kitchen with open dining area, Bosch dws, tile backsplash. Lower level has huge family /amusement room with built-in cabinets and countertop. Great for craft or storage area. Separate storage room has shelving. 3/4 bath and workshop complete the LL. All appliances stay. Home backs to 7.3 acres of green space between Columbus Ave. homes and Park Ave. Neighborhood has use of the property. Home qualifies for area in special affordable lending program! Peaceful and maintenance free living here.
INTERIOR
Bedrooms: 3
Fin ft² / Living Area: 1915 ft²
Below Ground Living: 571ft²
Bathrooms: 2
Above Ground Living: 1344ft²
-
Basement Details: Full, Partially Finished,
Appliances Included:
-
- Range
- Refrigerator
- Washer
- Dryer
- Microwave
- Dishwasher
EXTERIOR
Air Conditioning: Central Air
Garage Spaces: 2
Construction Materials: N/A
Foundation Size: 1220ft²
Unit Amenities:
-
- Kitchen Window
- Hardwood Floors
- Sun Room
- Tile Floors
- Main Floor Primary Bedroom
Heating System:
-
- Hot Water
- Boiler
ROOMS
| Main | Size | ft² |
|---|---|---|
| Living Room | 16x16 | 256 ft² |
| Dining Room | 12x09 | 144 ft² |
| Kitchen | 13x10 | 169 ft² |
| Bedroom 1 | 13x11 | 169 ft² |
| Bedroom 2 | 11x11 | 121 ft² |
| Bedroom 3 | 11x09 | 121 ft² |
| Sun Room | 12x12 | 144 ft² |
| Lower | Size | ft² |
|---|---|---|
| Family Room | 33x13 | 1089 ft² |
| Workshop | 15x08 | 225 ft² |
| Storage | 13x07 | 169 ft² |
LOT
Acres: N/A
Lot Size Dim.: 83 x 137
Longitude: 44.8509
Latitude: -93.2648
Zoning: Residential-Single Family
FINANCIAL & TAXES
Tax year: 2024
Tax annual amount: $3,837
MISCELLANEOUS
Fuel System: N/A
Sewer System: City Sewer/Connected
Water System: City Water/Connected
ADITIONAL INFORMATION
MLS#: NST7646281
Listing Brokerage: RE/MAX Preferred

ID: 3379843
Published: September 07, 2024
Last Update: September 07, 2024
Views: 56




























