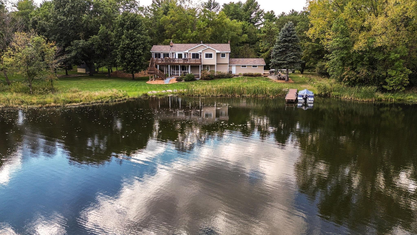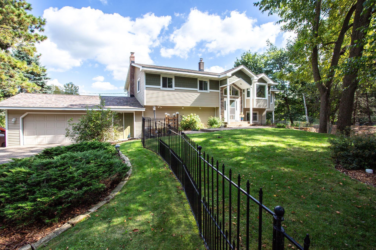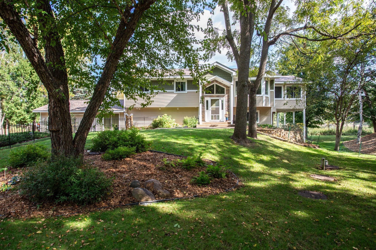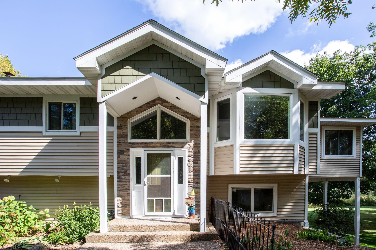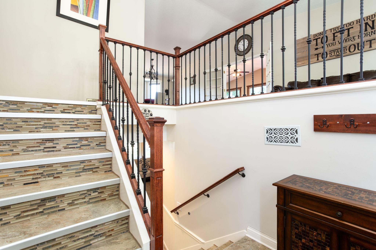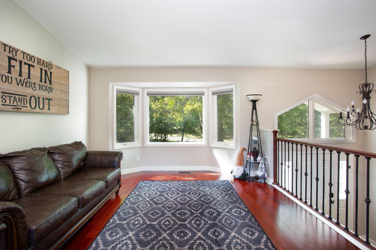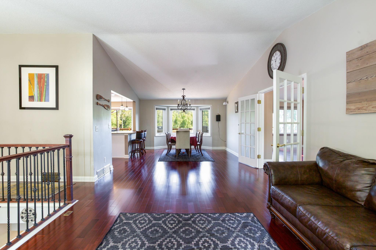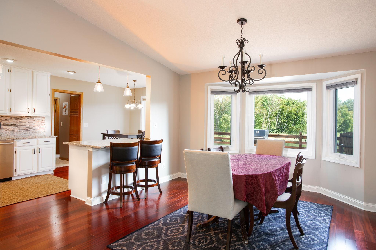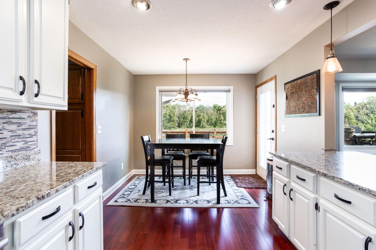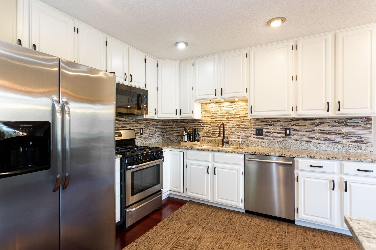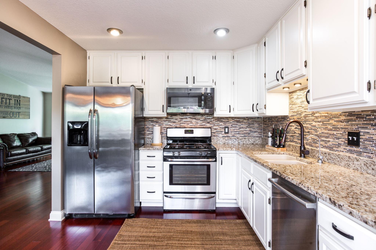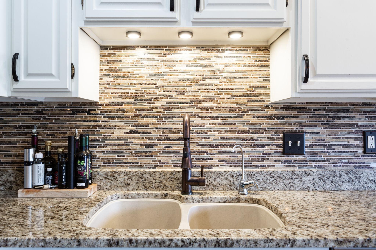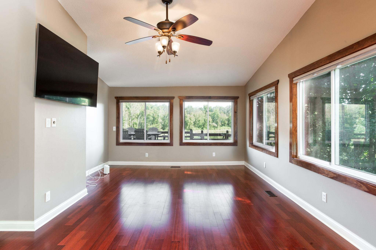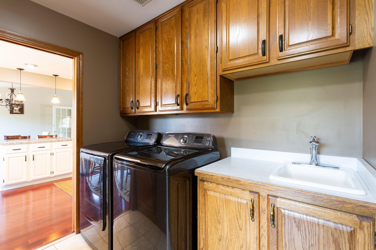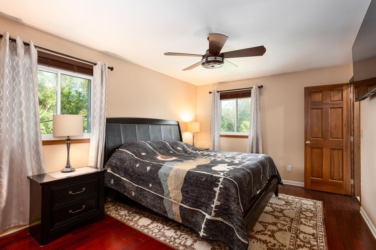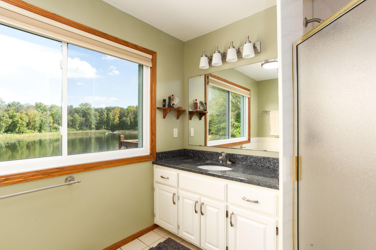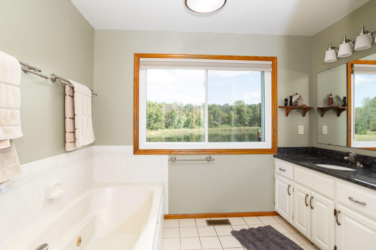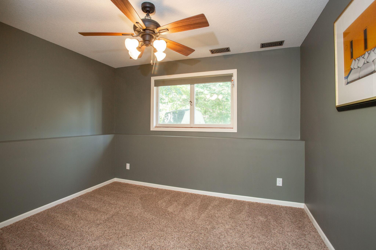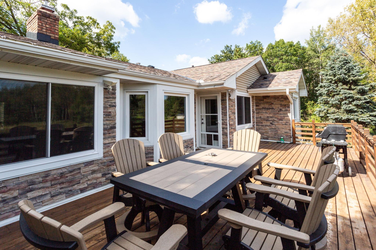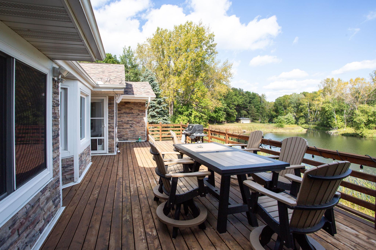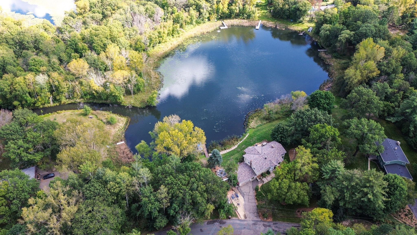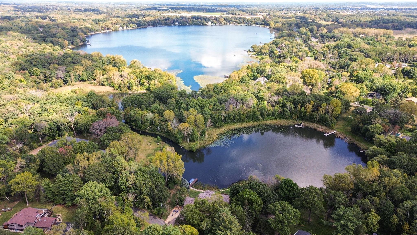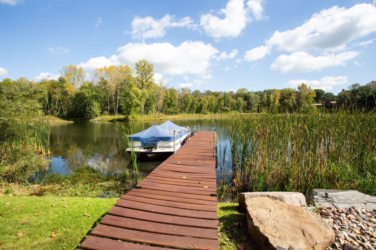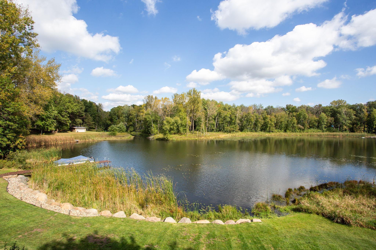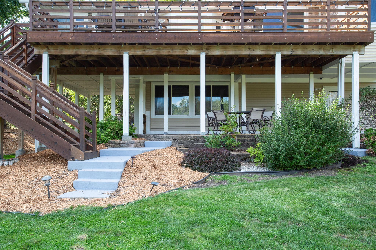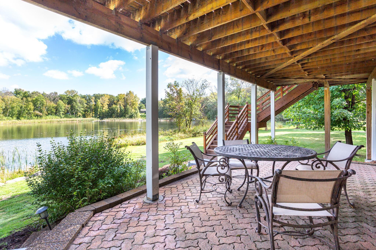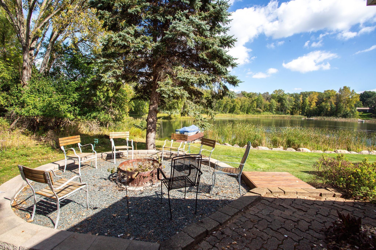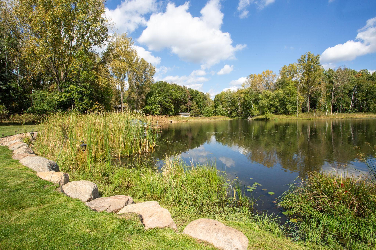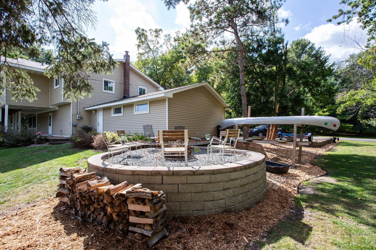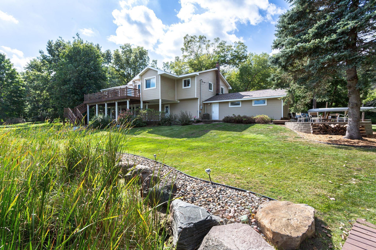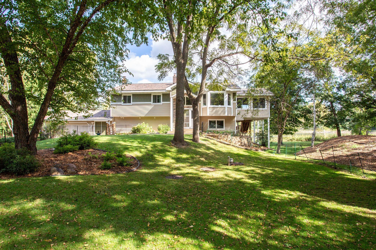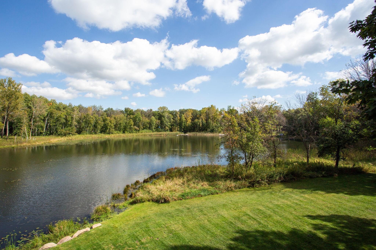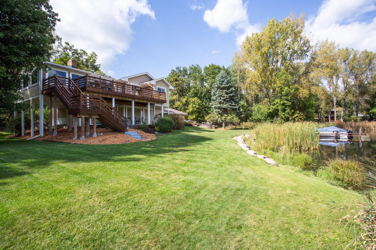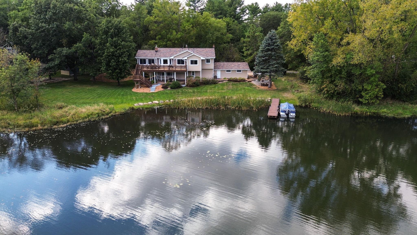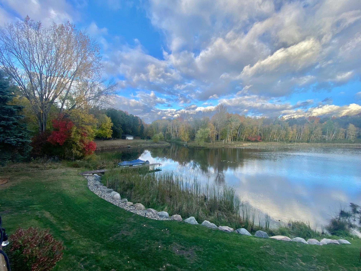8415 DEER POND TRAIL
8415 Deer Pond Trail, Lake Elmo, 55042, MN
-
Price: $720,000
-
Status type: For Sale
-
City: Lake Elmo
-
Neighborhood: Oace Acres 3rd Add
Bedrooms: 4
Property Size :2892
-
Listing Agent: NST16450,NST516772
-
Property type : Single Family Residence
-
Zip code: 55042
-
Street: 8415 Deer Pond Trail
-
Street: 8415 Deer Pond Trail
Bathrooms: 3
Year: 1970
Listing Brokerage: Edina Realty, Inc.
FEATURES
- Range
- Refrigerator
- Washer
- Dryer
- Microwave
- Exhaust Fan
- Dishwasher
- Water Softener Owned
- Cooktop
- Water Filtration System
- Gas Water Heater
- Stainless Steel Appliances
DETAILS
Welcome to 8415 Deer Pond Trail North! This updated home is truly a rare gem! Nestled in a quiet and peaceful neighborhood with abundant wildlife just minutes from the Twin Cities. It sits on 1.4 acres encompassing Hedges Pond which is connected to Lake Jane thru channels. Boat, fish and snowshoe in your own backyard. It's a nature lovers dream! The open floor concept with vaulted ceilings provides natural light and open space for entertaining and relaxing. It features 4 bedrooms, 3 bathrooms, a large sunroom and a spacious cedar deck overlooking the pond. Relax and enjoy all four seasons with an outdoor fire pit and indoor gas fireplace. It includes an insulated 2 car garage, workroom and outdoor shed which can provide all the storage needed for your outdoor activities. Additional updates including stainless steel appliances, siding and windows, granite countertops, electric car charging station and a new roof in 2022. Additional features - generator outlet to hook up and switch for power outages, Bose outdoor speakers, Ring Flood Camera and additional parking.
INTERIOR
Bedrooms: 4
Fin ft² / Living Area: 2892 ft²
Below Ground Living: 1232ft²
Bathrooms: 3
Above Ground Living: 1660ft²
-
Basement Details: Finished, Walkout,
Appliances Included:
-
- Range
- Refrigerator
- Washer
- Dryer
- Microwave
- Exhaust Fan
- Dishwasher
- Water Softener Owned
- Cooktop
- Water Filtration System
- Gas Water Heater
- Stainless Steel Appliances
EXTERIOR
Air Conditioning: Central Air
Garage Spaces: 3
Construction Materials: N/A
Foundation Size: 1232ft²
Unit Amenities:
-
- Patio
- Kitchen Window
- Deck
- Porch
- Sun Room
- Ceiling Fan(s)
- Vaulted Ceiling(s)
- Dock
- Washer/Dryer Hookup
- Kitchen Center Island
- French Doors
Heating System:
-
- Forced Air
- Fireplace(s)
ROOMS
| Main | Size | ft² |
|---|---|---|
| Dining Room | 13x15 | 169 ft² |
| Living Room | 13x19 | 169 ft² |
| Kitchen | 10x20 | 100 ft² |
| Bedroom 1 | 15x11 | 225 ft² |
| Bedroom 2 | 11x10 | 121 ft² |
| Bedroom 3 | 11x10 | 121 ft² |
| Sun Room | 17x12 | 289 ft² |
| Laundry | 8x7 | 64 ft² |
| Deck | 37x16 | 1369 ft² |
| Bathroom | 9x9 | 81 ft² |
| Lower | Size | ft² |
|---|---|---|
| Bedroom 4 | 13x11 | 169 ft² |
| Workshop | 24x17 | 576 ft² |
| Family Room | 15x13 | 225 ft² |
| Recreation Room | 12x15 | 144 ft² |
LOT
Acres: N/A
Lot Size Dim.: -
Longitude: 45.0121
Latitude: -92.9347
Zoning: Residential-Single Family
FINANCIAL & TAXES
Tax year: 2024
Tax annual amount: $6,120
MISCELLANEOUS
Fuel System: N/A
Sewer System: Mound Septic,Septic System Compliant - Yes
Water System: Well
ADITIONAL INFORMATION
MLS#: NST7649154
Listing Brokerage: Edina Realty, Inc.

ID: 3446777
Published: September 26, 2024
Last Update: September 26, 2024
Views: 47


