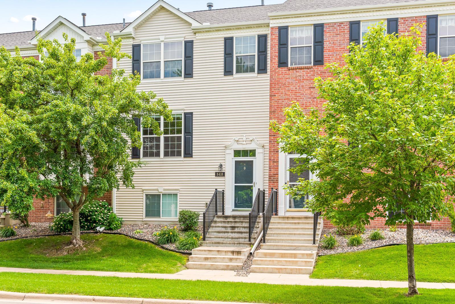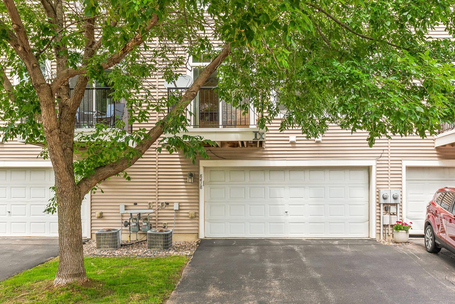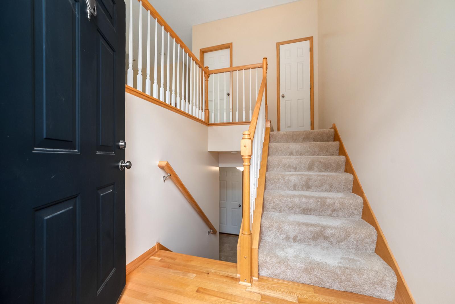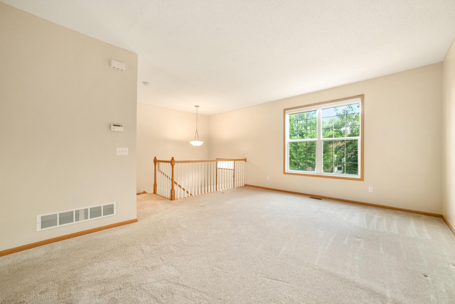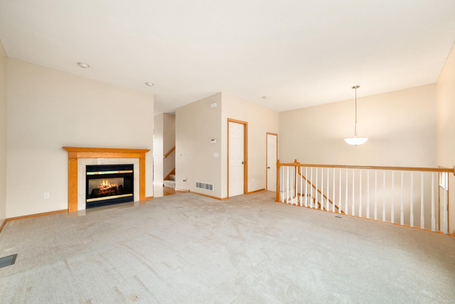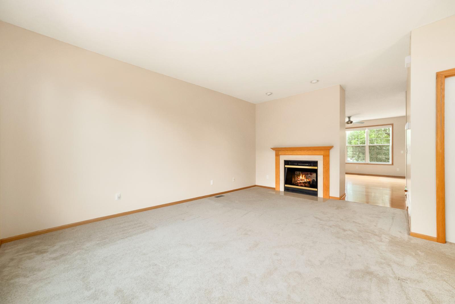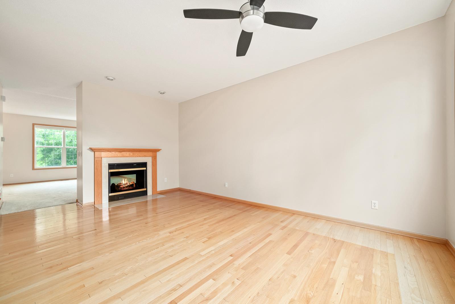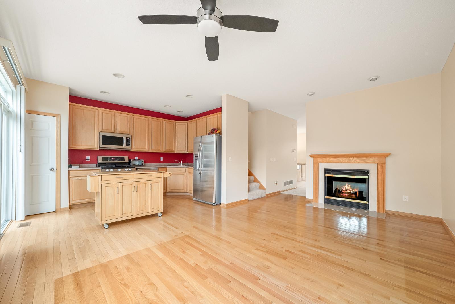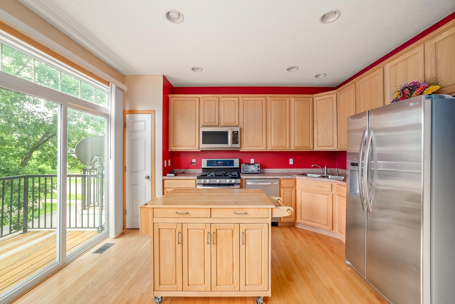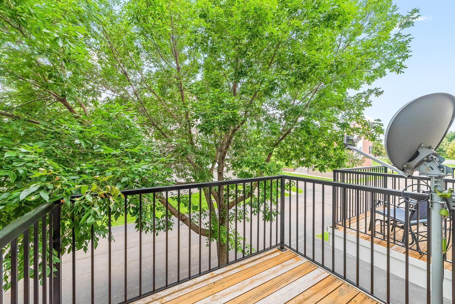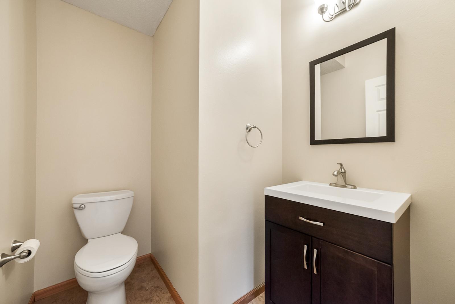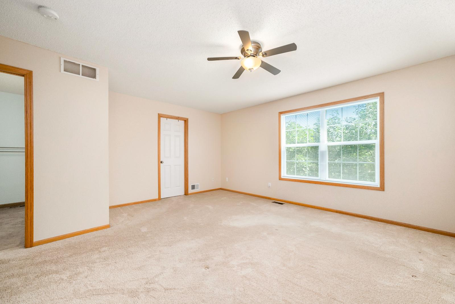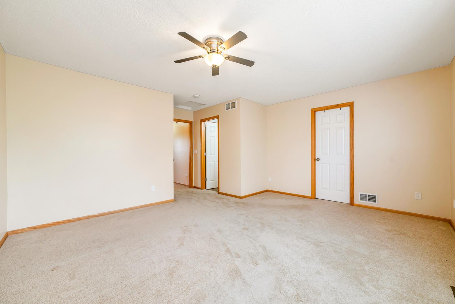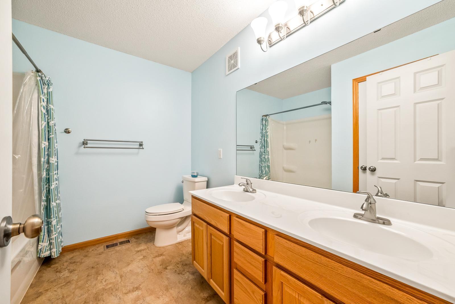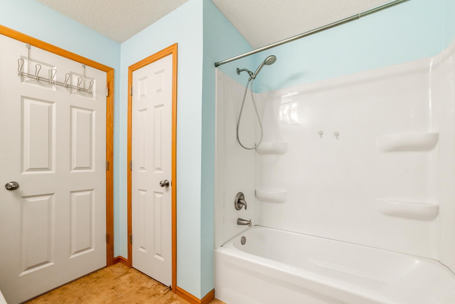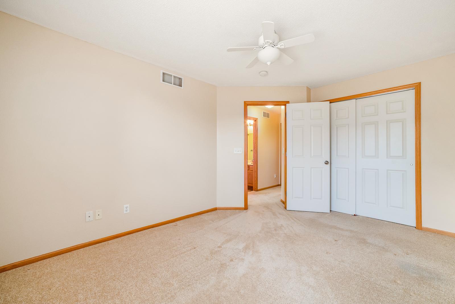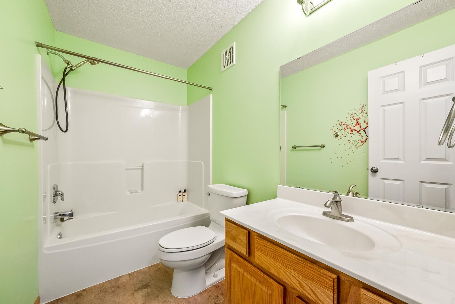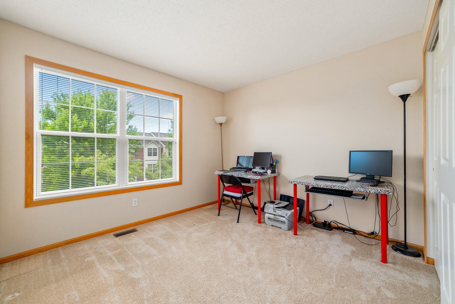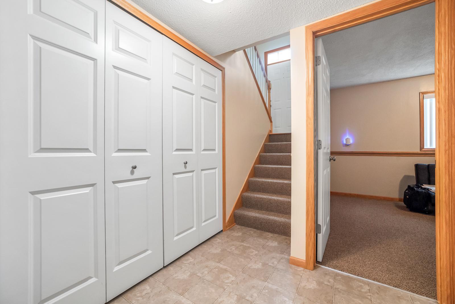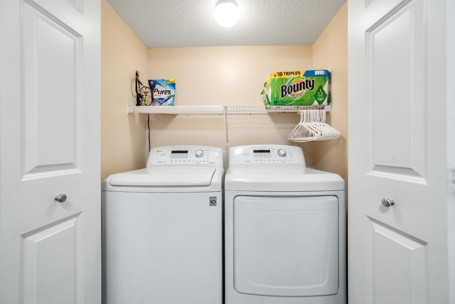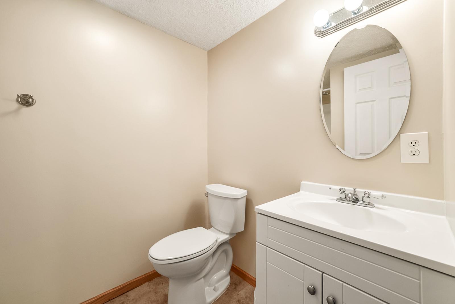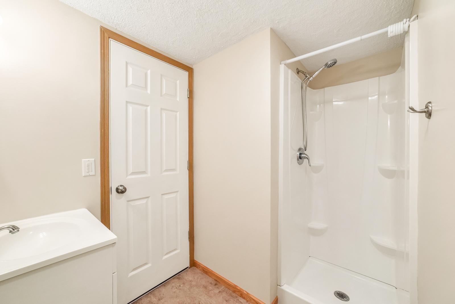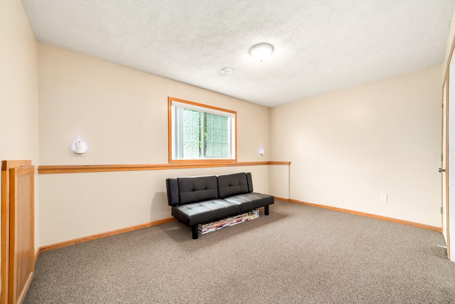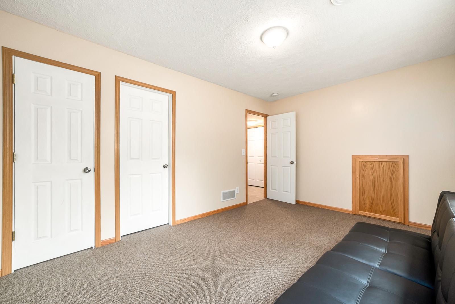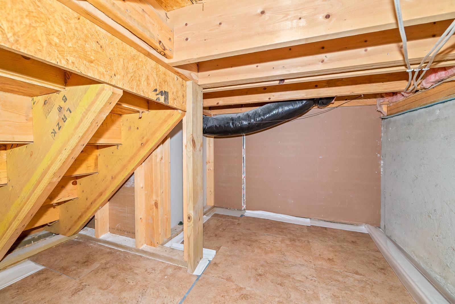8418 GROVE PLACE
8418 Grove Place, Shakopee, 55379, MN
-
Property type : Townhouse Side x Side
-
Zip code: 55379
-
Street: 8418 Grove Place
-
Street: 8418 Grove Place
Bathrooms: 4
Year: 2004
Listing Brokerage: Re/Max Advantage Plus
FEATURES
- Range
- Refrigerator
- Washer
- Dryer
- Microwave
- Exhaust Fan
- Dishwasher
- Water Softener Owned
- Disposal
- Stainless Steel Appliances
DETAILS
This meticulously well maintained 4BR/4BA townhome is conveniently located close to Walmart, Home Depot, Restaurants, and a Movie Theater. Upon entrance, you are warmly greeted by fresh paint and high ceilings. The family room features a double-sided gas fireplace seamlessly inviting into a sunny kitchen equipped with a moveable island, stainless steel appliances, and hardwood floors. Step out to the deck to expand your living space. The upper level offers 3 bedrooms and 2 full bathrooms. A powder room on the main floor. The lower level is complete with a 4th bedroom, three-quarter bathroom, full laundry, and a 2-stall attached garage. This beautiful home is move in ready!
INTERIOR
Bedrooms: 4
Fin ft² / Living Area: 1907 ft²
Below Ground Living: 260ft²
Bathrooms: 4
Above Ground Living: 1647ft²
-
Basement Details: Finished,
Appliances Included:
-
- Range
- Refrigerator
- Washer
- Dryer
- Microwave
- Exhaust Fan
- Dishwasher
- Water Softener Owned
- Disposal
- Stainless Steel Appliances
EXTERIOR
Air Conditioning: Central Air
Garage Spaces: 2
Construction Materials: N/A
Foundation Size: 836ft²
Unit Amenities:
-
- Kitchen Window
- Deck
- Natural Woodwork
- Hardwood Floors
- Ceiling Fan(s)
- Walk-In Closet
- Vaulted Ceiling(s)
- Washer/Dryer Hookup
- Kitchen Center Island
- Satelite Dish
- Primary Bedroom Walk-In Closet
Heating System:
-
- Forced Air
ROOMS
| Main | Size | ft² |
|---|---|---|
| Dining Room | n/a | 0 ft² |
| Living Room | 20x14 | 400 ft² |
| Kitchen | 14x10 | 196 ft² |
| Upper | Size | ft² |
|---|---|---|
| Bedroom 3 | 10x10 | 100 ft² |
| Bedroom 1 | 17x14 | 289 ft² |
| Bedroom 2 | 14x10 | 196 ft² |
| Lower | Size | ft² |
|---|---|---|
| Bedroom 4 | 10x20 | 100 ft² |
LOT
Acres: N/A
Lot Size Dim.: N/A
Longitude: 44.7722
Latitude: -93.4097
Zoning: Residential-Single Family
FINANCIAL & TAXES
Tax year: 2024
Tax annual amount: $2,914
MISCELLANEOUS
Fuel System: N/A
Sewer System: City Sewer/Connected
Water System: City Water/Connected
ADITIONAL INFORMATION
MLS#: NST7614336
Listing Brokerage: Re/Max Advantage Plus

ID: 3109711
Published: June 29, 2024
Last Update: June 29, 2024
Views: 6


