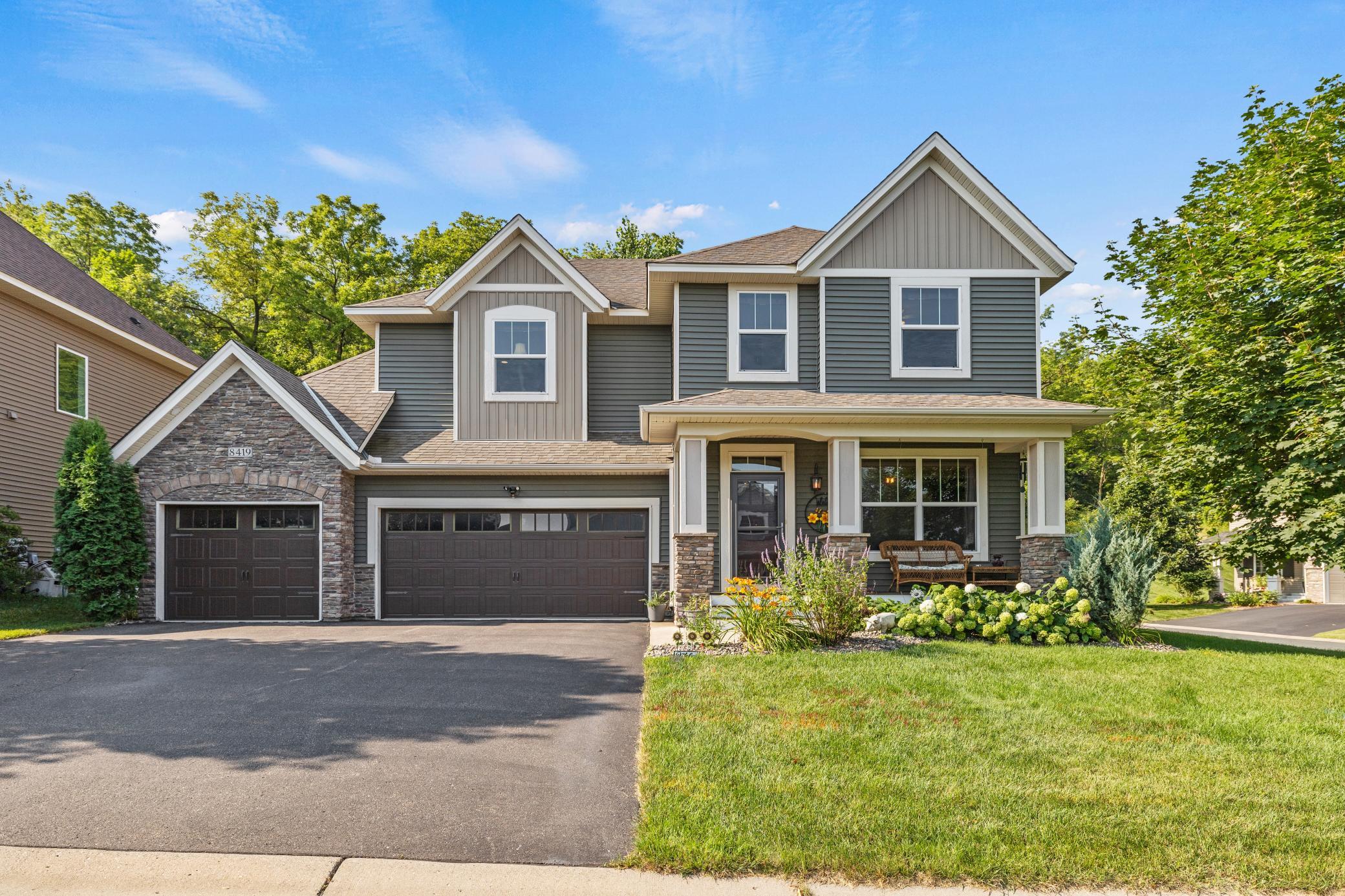8419 132ND LANE
8419 132nd Lane, Savage, 55378, MN
-
Price: $624,900
-
Status type: For Sale
-
City: Savage
-
Neighborhood: Trout Run Preserve 5th Add
Bedrooms: 4
Property Size :3007
-
Listing Agent: NST25792,NST44730
-
Property type : Single Family Residence
-
Zip code: 55378
-
Street: 8419 132nd Lane
-
Street: 8419 132nd Lane
Bathrooms: 3
Year: 2013
Listing Brokerage: Exp Realty, LLC.
FEATURES
- Range
- Refrigerator
- Washer
- Dryer
- Exhaust Fan
- Dishwasher
- Freezer
- Stainless Steel Appliances
DETAILS
ONLY DUE TO RELOCATION! Immaculate 2 Story located on a private lot in highly sought after Trout Run Preserve. 4 BR, 3 BA and 3 Car Heated Garage. Fantastic layout with 4 large bedrooms upstairs and a huge loft with ceiling mounted Projector and Big Screen surrounded by Built-ins. Don't miss the awesome Owner's Suite with box vault, custom walk in closet, heated ceramic floors and an incredible shower with full body jets. Main floor has an open floor plan with more built-ins in the great room and tons of natural light. Kitchen has newer Black Stainless Appliances, granite tops, ample cabinets and an awesome custom pantry. Don't miss the Mudroom and Upper Level Laundry with all custom cabinetry, cubbies and storage. Downstairs you will find an unfinished basement ready for your vision. It is Currently setup as a sport court for pickleball and basketball activities. A perfect space to hide from the cold winters and still be active! All this is Situated on a private corner lot with fenced yard that backs up to woods complete with a beautiful paver patio and custom Paver Wood Burning Fireplace perfect for outdoor gatherings. The exterior has all maintenance free siding and Trex decking on the front porch and rear patio steps. A truly Turn Key Home. Great schools in the area and open enrollment options to Prior Lake as well. Don't miss this one!
INTERIOR
Bedrooms: 4
Fin ft² / Living Area: 3007 ft²
Below Ground Living: N/A
Bathrooms: 3
Above Ground Living: 3007ft²
-
Basement Details: Egress Window(s), Full, Concrete,
Appliances Included:
-
- Range
- Refrigerator
- Washer
- Dryer
- Exhaust Fan
- Dishwasher
- Freezer
- Stainless Steel Appliances
EXTERIOR
Air Conditioning: Central Air
Garage Spaces: 3
Construction Materials: N/A
Foundation Size: 1350ft²
Unit Amenities:
-
- Patio
- Porch
- Hardwood Floors
- Ceiling Fan(s)
- Walk-In Closet
- Kitchen Center Island
- Primary Bedroom Walk-In Closet
Heating System:
-
- Forced Air
ROOMS
| Main | Size | ft² |
|---|---|---|
| Living Room | 23 x 16 | 529 ft² |
| Dining Room | 14 x 15 | 196 ft² |
| Kitchen | 15 x 12 | 225 ft² |
| Pantry (Walk-In) | 5 x 5 | 25 ft² |
| Office | 10 x 11 | 100 ft² |
| Upper | Size | ft² |
|---|---|---|
| Bedroom 1 | 16 x 15 | 256 ft² |
| Bedroom 2 | 15 x 13 | 225 ft² |
| Bedroom 3 | 11 x 14 | 121 ft² |
| Bedroom 4 | 11 x 13 | 121 ft² |
| Loft | 14 x 15 | 196 ft² |
LOT
Acres: N/A
Lot Size Dim.: 76x138x63x142x20
Longitude: 44.763
Latitude: -93.3863
Zoning: Residential-Single Family
FINANCIAL & TAXES
Tax year: 2024
Tax annual amount: $5,344
MISCELLANEOUS
Fuel System: N/A
Sewer System: City Sewer/Connected
Water System: City Water/Connected
ADITIONAL INFORMATION
MLS#: NST7627689
Listing Brokerage: Exp Realty, LLC.

ID: 3388693
Published: August 02, 2024
Last Update: August 02, 2024
Views: 6






