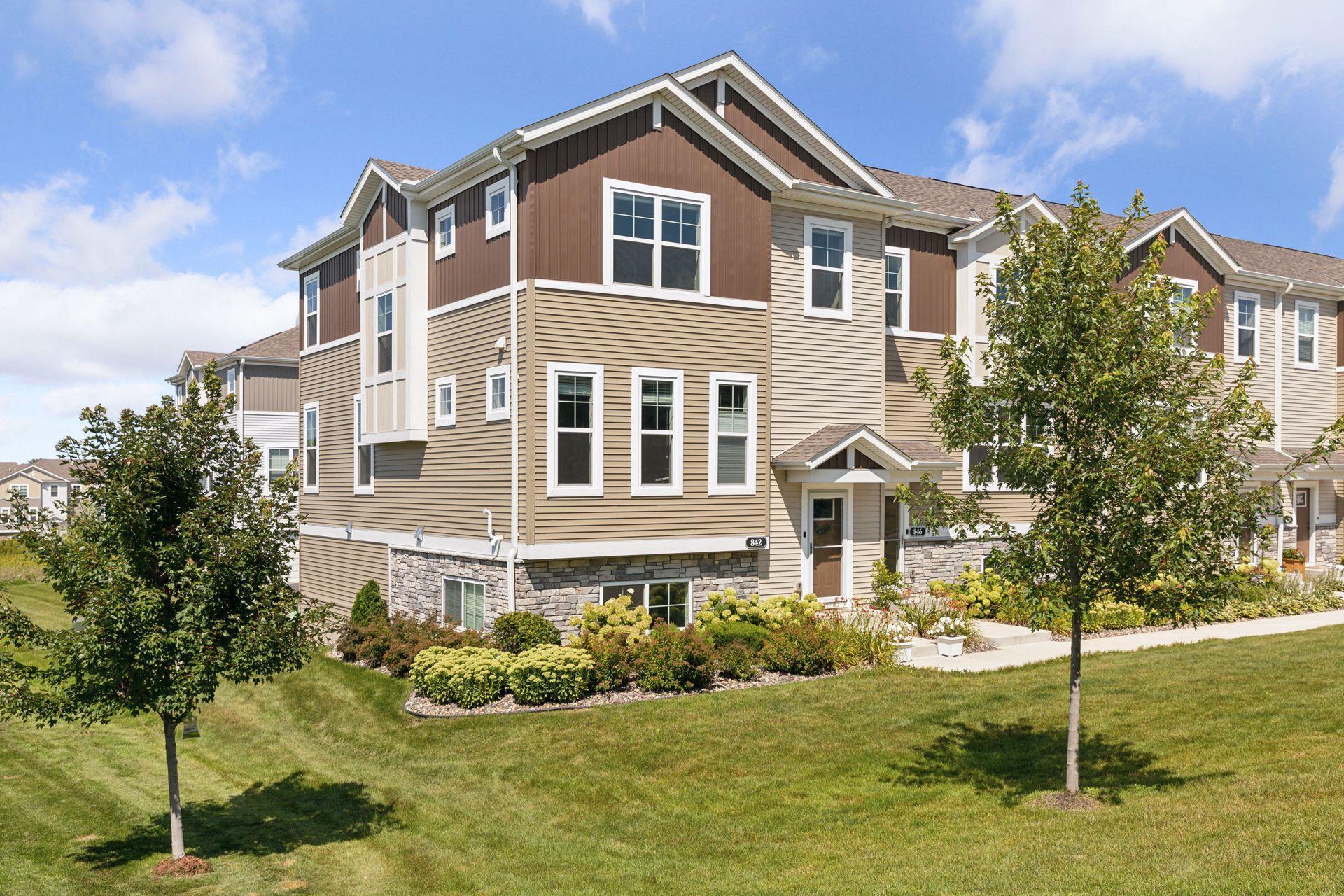842 ROSELYN DRIVE
842 Roselyn Drive, Victoria, 55386, MN
-
Price: $399,000
-
Status type: For Sale
-
City: Victoria
-
Neighborhood: Whispering Hills 2nd Add
Bedrooms: 3
Property Size :2344
-
Listing Agent: NST19604,NST105852
-
Property type : Townhouse Side x Side
-
Zip code: 55386
-
Street: 842 Roselyn Drive
-
Street: 842 Roselyn Drive
Bathrooms: 3
Year: 2021
Listing Brokerage: RE/MAX Advantage Plus
FEATURES
- Range
- Refrigerator
- Washer
- Dryer
- Microwave
- Dishwasher
- Humidifier
- Air-To-Air Exchanger
- Electric Water Heater
DETAILS
Welcome home! This beautiful end-unit townhome offers a flowing open floor plan. The main level features a gourmet kitchen with a large center island, granite counter tops, and stainless steel appliances. The kitchen opens up to an informal dining area and large living room with a cozy electric fireplace. You will find three spacious bedrooms and the laundry area located upstairs. The primary bedroom suite features a private bath and walk-in closet! This unit is located in a prime location with wetland views, a large dog park just down the street and a playground/park just steps away from your front door. The deck over the large 2 car garage over looks a tranquil wetland land and offers lots of sunlight throughout the year. This unit is located in an ideal spot with maximum privacy. Schedule a showing and see how much natural light flows into this almost new townhouse!
INTERIOR
Bedrooms: 3
Fin ft² / Living Area: 2344 ft²
Below Ground Living: 407ft²
Bathrooms: 3
Above Ground Living: 1937ft²
-
Basement Details: Partial,
Appliances Included:
-
- Range
- Refrigerator
- Washer
- Dryer
- Microwave
- Dishwasher
- Humidifier
- Air-To-Air Exchanger
- Electric Water Heater
EXTERIOR
Air Conditioning: Central Air
Garage Spaces: 2
Construction Materials: N/A
Foundation Size: 959ft²
Unit Amenities:
-
- Deck
- Walk-In Closet
- Washer/Dryer Hookup
- In-Ground Sprinkler
- Kitchen Center Island
- Primary Bedroom Walk-In Closet
Heating System:
-
- Forced Air
ROOMS
| Main | Size | ft² |
|---|---|---|
| Dining Room | 11x10 | 121 ft² |
| Family Room | 13x17 | 169 ft² |
| Kitchen | 12x10 | 144 ft² |
| Deck | 6x10 | 36 ft² |
| Flex Room | 10x13 | 100 ft² |
| Upper | Size | ft² |
|---|---|---|
| Bedroom 1 | 14x13 | 196 ft² |
| Bedroom 2 | 11x12 | 121 ft² |
| Bedroom 3 | 11x11 | 121 ft² |
| Lower | Size | ft² |
|---|---|---|
| Recreation Room | 12x11 | 144 ft² |
LOT
Acres: N/A
Lot Size Dim.: 0.40
Longitude: 44.8643
Latitude: -93.6429
Zoning: Residential-Single Family
FINANCIAL & TAXES
Tax year: 2024
Tax annual amount: $3,870
MISCELLANEOUS
Fuel System: N/A
Sewer System: City Sewer/Connected
Water System: City Water/Connected
ADITIONAL INFORMATION
MLS#: NST7631932
Listing Brokerage: RE/MAX Advantage Plus

ID: 3293864
Published: August 16, 2024
Last Update: August 16, 2024
Views: 20






