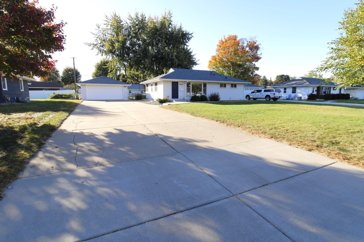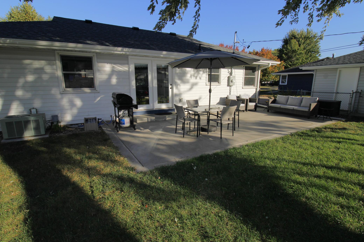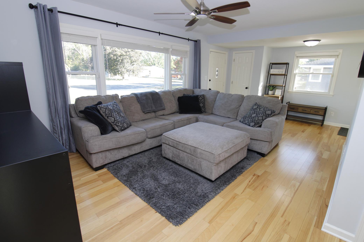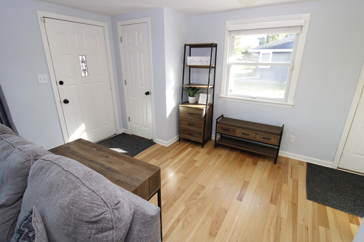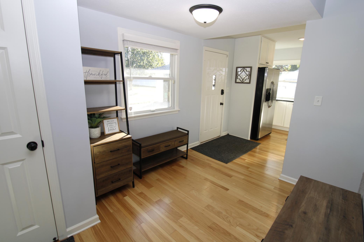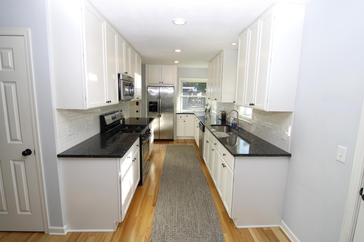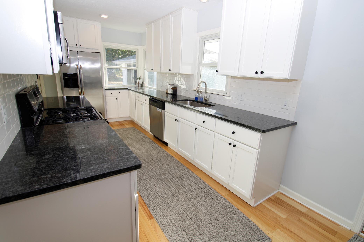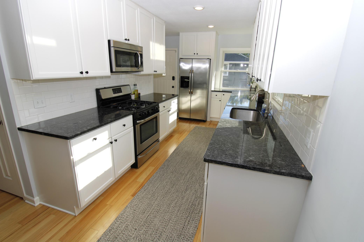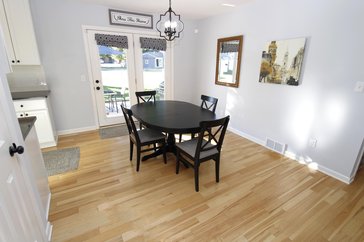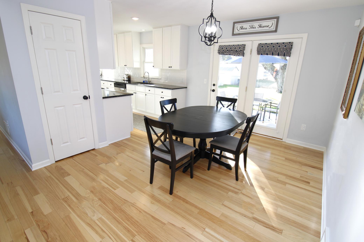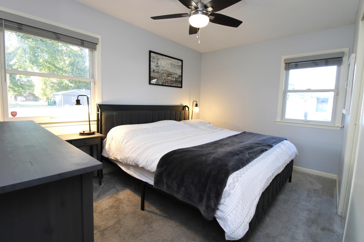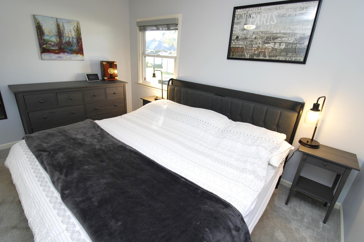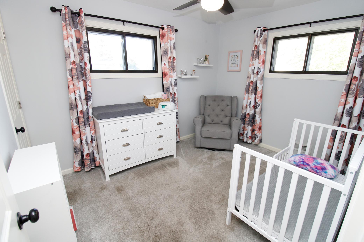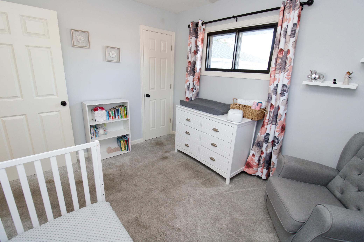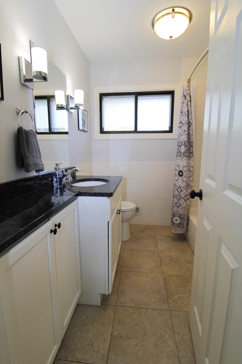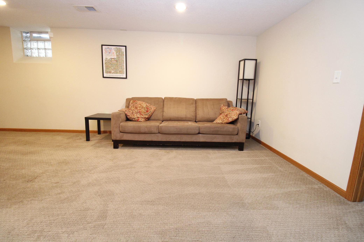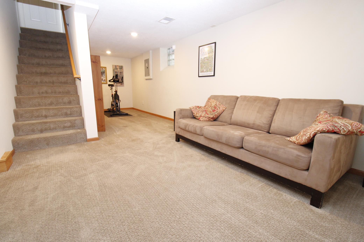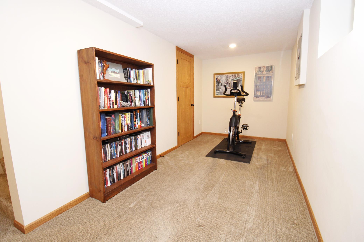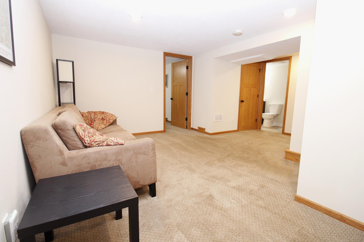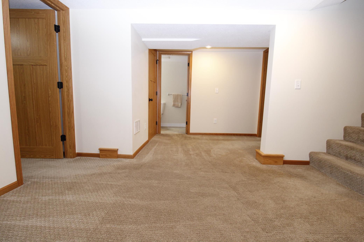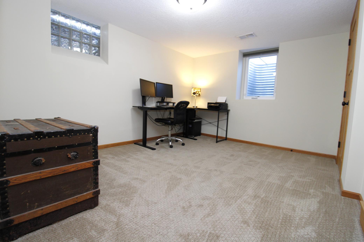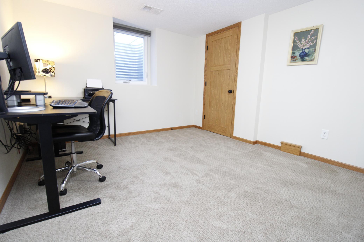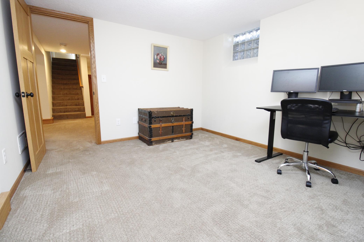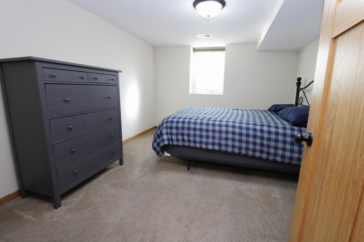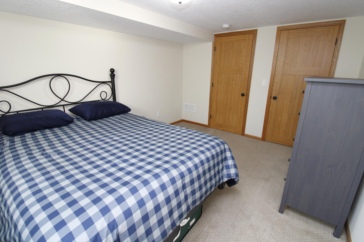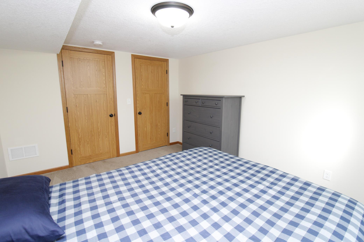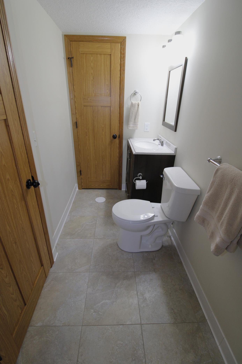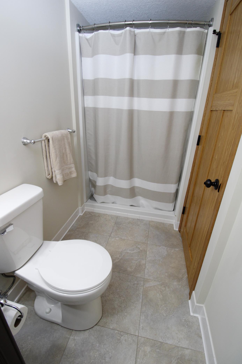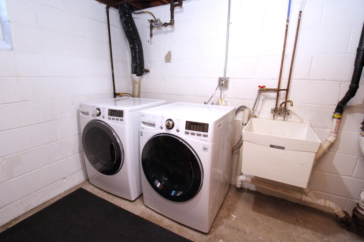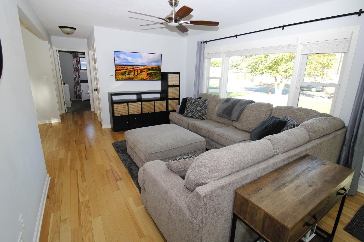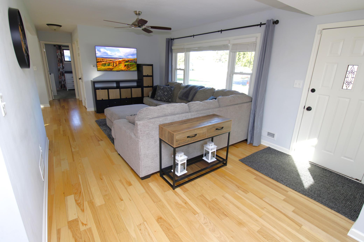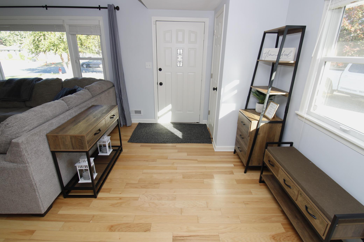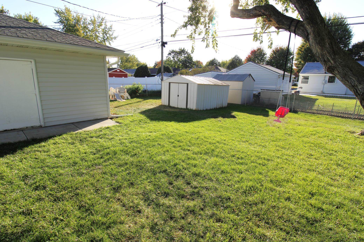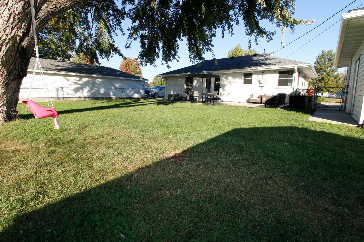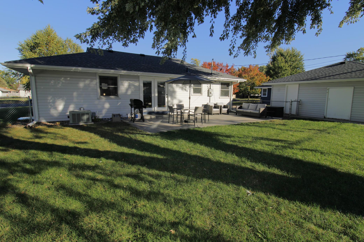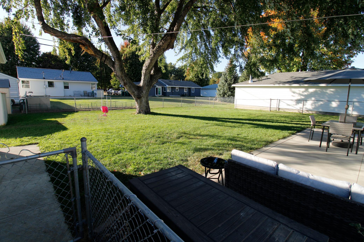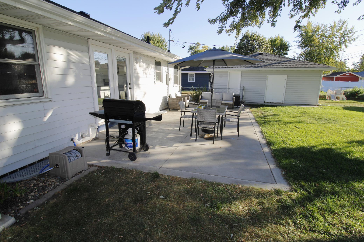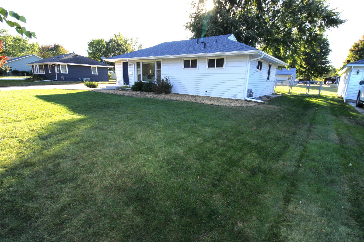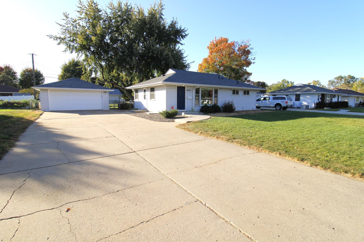8424 5TH AVENUE
8424 5th Avenue, Bloomington, 55420, MN
-
Price: $379,900
-
Status type: For Sale
-
City: Bloomington
-
Neighborhood: Portland Manor
Bedrooms: 4
Property Size :1636
-
Listing Agent: NST11341,NST73705
-
Property type : Single Family Residence
-
Zip code: 55420
-
Street: 8424 5th Avenue
-
Street: 8424 5th Avenue
Bathrooms: 2
Year: 1953
Listing Brokerage: RE/MAX Results Inc
FEATURES
- Range
- Refrigerator
- Washer
- Dryer
- Microwave
- Dishwasher
- Disposal
- Gas Water Heater
DETAILS
Simply move right in and start enjoying! This updated home offers an amazing kitchen, beautiful hardwood floors, paneled doors, spacious patio off the dining room thru the French wood door, fenced back yard, fully finished lower level offering 2 bedrooms, family room and 3/4 bath, double detached garage and located on a quiet street that's easily accessible to shopping, dining, schools, commuting and the airport. If you're looking for a home that displays pride of ownership and is truly a turn key opportunity, look no further.
INTERIOR
Bedrooms: 4
Fin ft² / Living Area: 1636 ft²
Below Ground Living: 676ft²
Bathrooms: 2
Above Ground Living: 960ft²
-
Basement Details: Block, Egress Window(s), Finished, Full,
Appliances Included:
-
- Range
- Refrigerator
- Washer
- Dryer
- Microwave
- Dishwasher
- Disposal
- Gas Water Heater
EXTERIOR
Air Conditioning: Central Air
Garage Spaces: 2
Construction Materials: N/A
Foundation Size: 960ft²
Unit Amenities:
-
- Patio
- Kitchen Window
- Natural Woodwork
- Hardwood Floors
- Ceiling Fan(s)
- Security System
- Paneled Doors
- Cable
- Tile Floors
Heating System:
-
- Forced Air
ROOMS
| Main | Size | ft² |
|---|---|---|
| Living Room | 22x11 | 484 ft² |
| Dining Room | 12x10 | 144 ft² |
| Kitchen | 15x8 | 225 ft² |
| Bedroom 1 | 13x9 | 169 ft² |
| Bedroom 2 | 11x9 | 121 ft² |
| Patio | 14x27 | 196 ft² |
| Lower | Size | ft² |
|---|---|---|
| Family Room | 24x10 | 576 ft² |
| Bedroom 3 | 12x10 | 144 ft² |
| Bedroom 4 | 13x10 | 169 ft² |
LOT
Acres: N/A
Lot Size Dim.: 85x134
Longitude: 44.8504
Latitude: -93.2699
Zoning: Residential-Single Family
FINANCIAL & TAXES
Tax year: 2024
Tax annual amount: $3,976
MISCELLANEOUS
Fuel System: N/A
Sewer System: City Sewer/Connected
Water System: City Water/Connected
ADITIONAL INFORMATION
MLS#: NST7659249
Listing Brokerage: RE/MAX Results Inc

ID: 3442011
Published: October 12, 2024
Last Update: October 12, 2024
Views: 61


