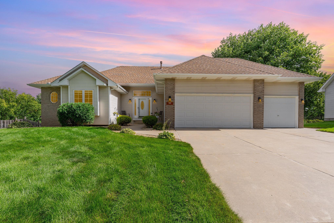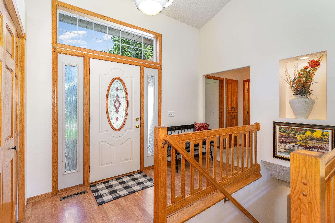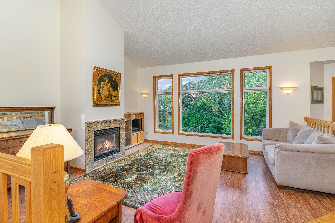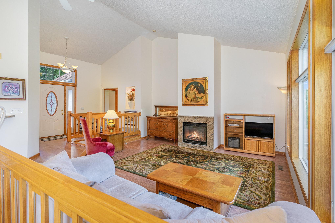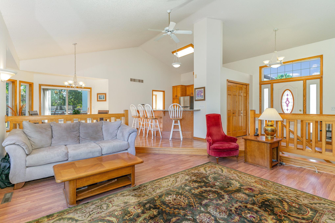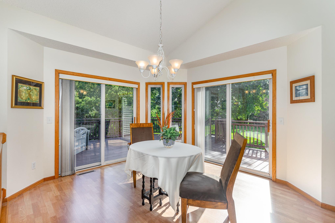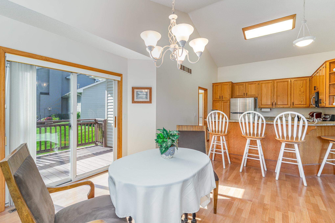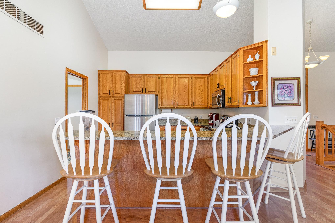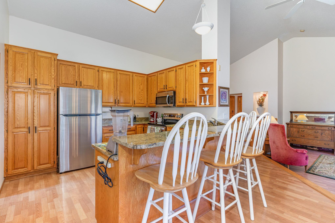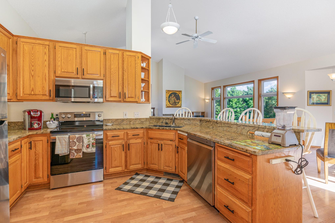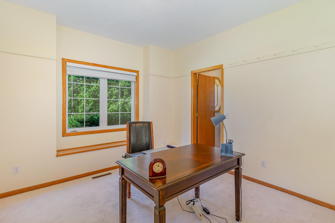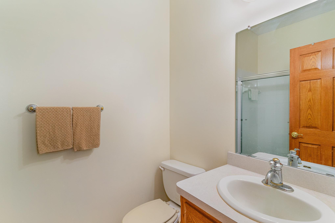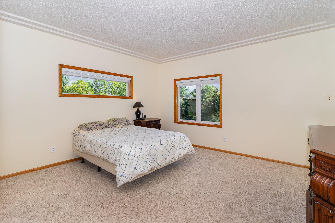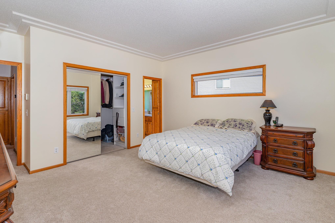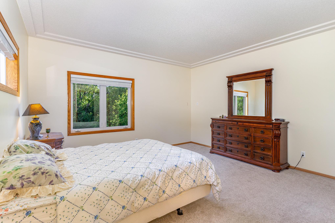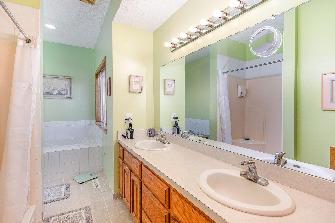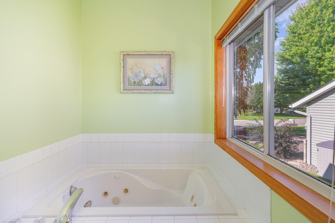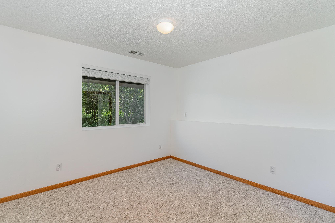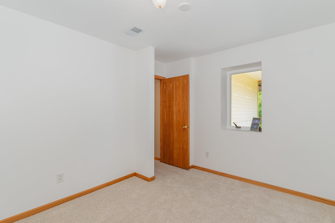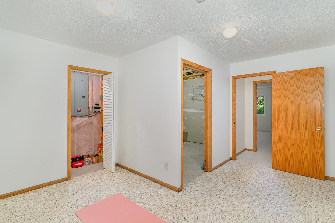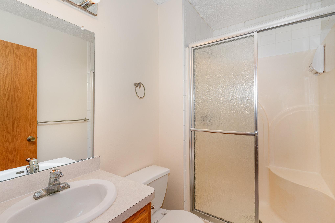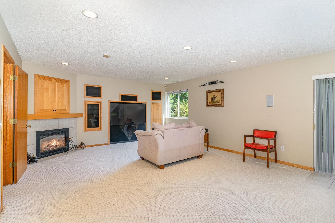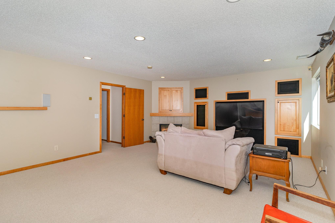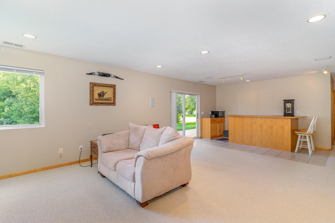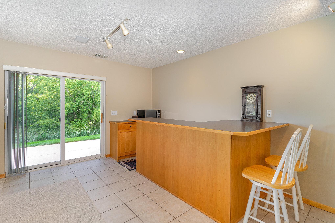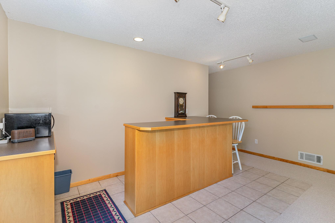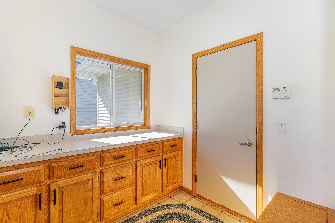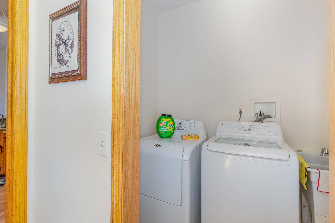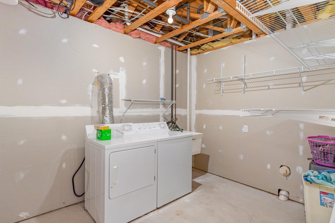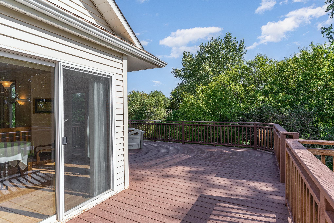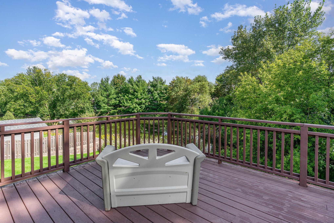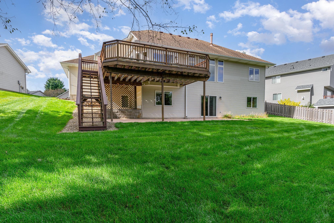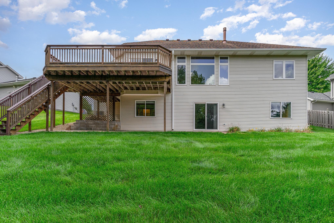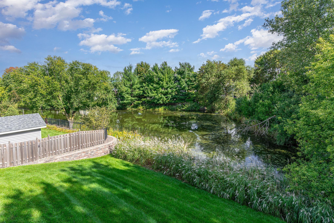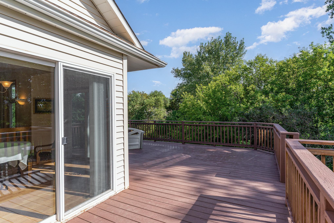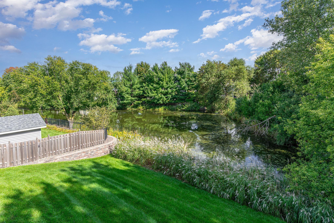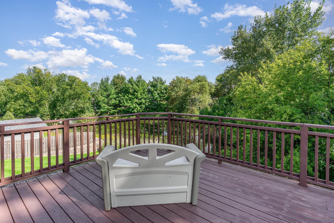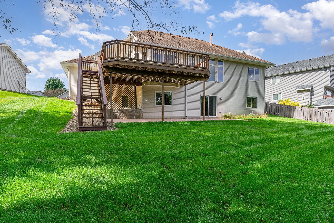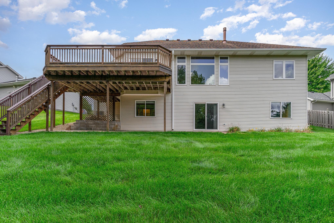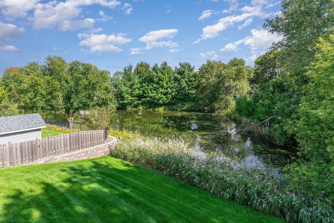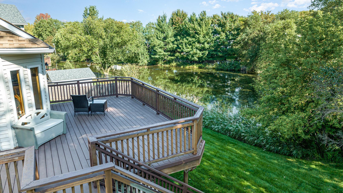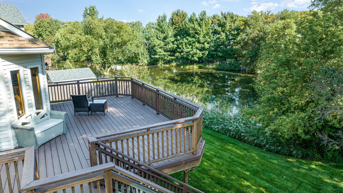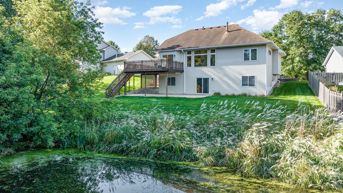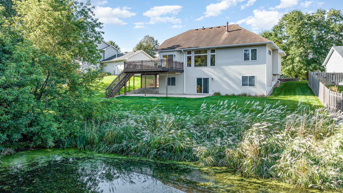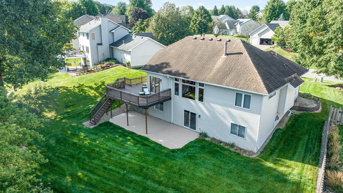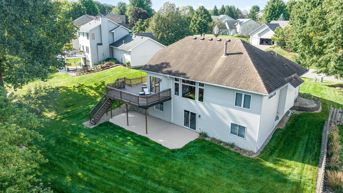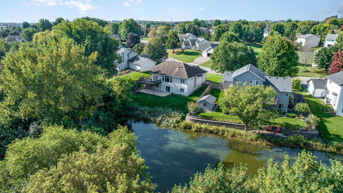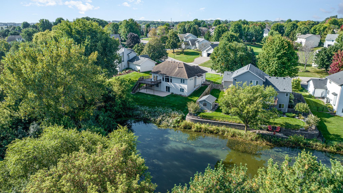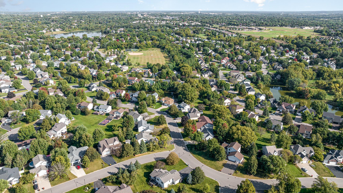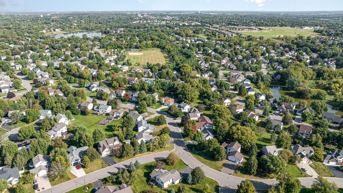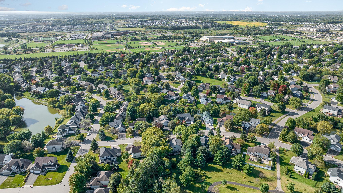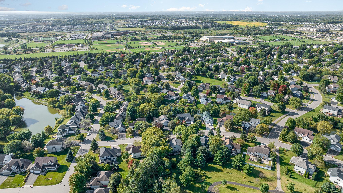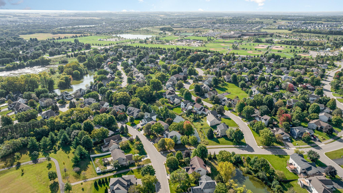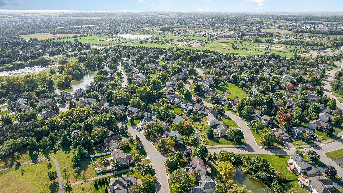8428 BEACON ROAD
8428 Beacon Road, Saint Paul (Woodbury), 55125, MN
-
Price: $539,900
-
Status type: For Sale
-
City: Saint Paul (Woodbury)
-
Neighborhood: Featherstone Ridge 2nd Add
Bedrooms: 4
Property Size :2456
-
Listing Agent: NST25792,NST54598
-
Property type : Single Family Residence
-
Zip code: 55125
-
Street: 8428 Beacon Road
-
Street: 8428 Beacon Road
Bathrooms: 3
Year: 1997
Listing Brokerage: Exp Realty, LLC.
FEATURES
- Range
- Refrigerator
- Dryer
- Microwave
- Exhaust Fan
- Dishwasher
- Water Softener Owned
- Disposal
- Stainless Steel Appliances
DETAILS
Welcome to this stunning open and spacious floor plan with 15' vaulted ceilings, 4-bed, 3-bath rambler with main-floor, all-one-level living and a 3-car garage! This move-in-ready home features two cozy gas fireplaces and a spacious layout perfect for entertaining. Enjoy the private and serene backyard with a pond and soothing wildlife, offering a private retreat right at your doorstep. The main floor boasts an open concept with a modern kitchen, dining area, and sunlit living room, all on one level for easy living. The walkout basement adds extra living space, ideal for gatherings or relaxing. Nearby to Fairview Sports Center, a large multi use sports center. Don’t miss this rare find—schedule your showing today!
INTERIOR
Bedrooms: 4
Fin ft² / Living Area: 2456 ft²
Below Ground Living: 985ft²
Bathrooms: 3
Above Ground Living: 1471ft²
-
Basement Details: Daylight/Lookout Windows, Drain Tiled, Egress Window(s), Finished, Partially Finished, Storage Space, Sump Pump, Unfinished, Walkout,
Appliances Included:
-
- Range
- Refrigerator
- Dryer
- Microwave
- Exhaust Fan
- Dishwasher
- Water Softener Owned
- Disposal
- Stainless Steel Appliances
EXTERIOR
Air Conditioning: Central Air
Garage Spaces: 3
Construction Materials: N/A
Foundation Size: 1471ft²
Unit Amenities:
-
- Patio
- Kitchen Window
- Deck
- Ceiling Fan(s)
- Walk-In Closet
- Vaulted Ceiling(s)
- Unspecified
- Panoramic View
- Main Floor Primary Bedroom
- Primary Bedroom Walk-In Closet
Heating System:
-
- Forced Air
- Radiant Floor
- Fireplace(s)
ROOMS
| Main | Size | ft² |
|---|---|---|
| Living Room | 16x18 | 256 ft² |
| Dining Room | 14x12 | 196 ft² |
| Kitchen | 11x12 | 121 ft² |
| Bedroom 1 | 15x14 | 225 ft² |
| Bedroom 2 | 12x10 | 144 ft² |
| Laundry | 5x8 | 25 ft² |
| Lower | Size | ft² |
|---|---|---|
| Flex Room | 11x11 | 121 ft² |
| Bedroom 3 | 11 x 12'5 | 136.58 ft² |
| Family Room | 27x16 | 729 ft² |
| Laundry | 8x10 | 64 ft² |
| Patio | 33x12 | 1089 ft² |
| Storage | 12x16 | 144 ft² |
| Bedroom 4 | 11x10 | 121 ft² |
LOT
Acres: N/A
Lot Size Dim.: 69x221x132x178
Longitude: 44.8941
Latitude: -92.9344
Zoning: Residential-Single Family
FINANCIAL & TAXES
Tax year: 2024
Tax annual amount: $5,227
MISCELLANEOUS
Fuel System: N/A
Sewer System: City Sewer/Connected
Water System: City Water/Connected
ADITIONAL INFORMATION
MLS#: NST7639625
Listing Brokerage: Exp Realty, LLC.

ID: 3402656
Published: September 14, 2024
Last Update: September 14, 2024
Views: 39


