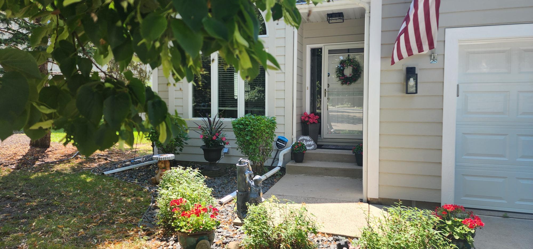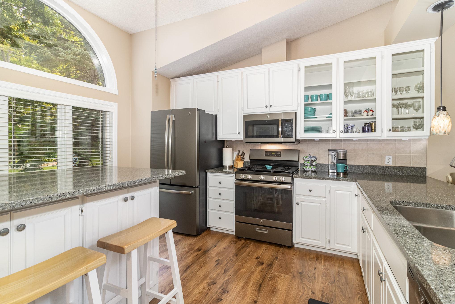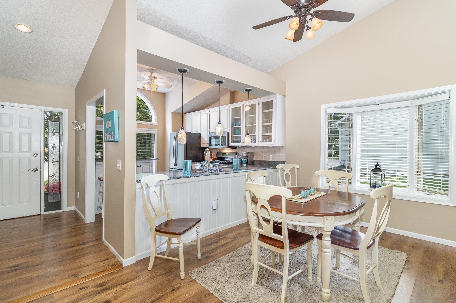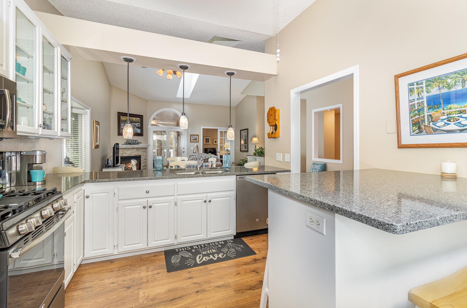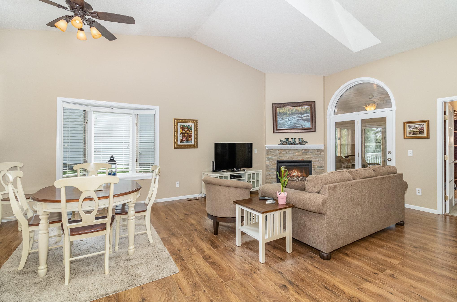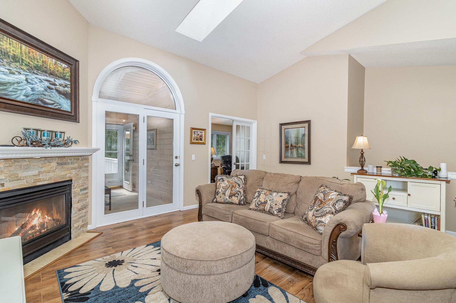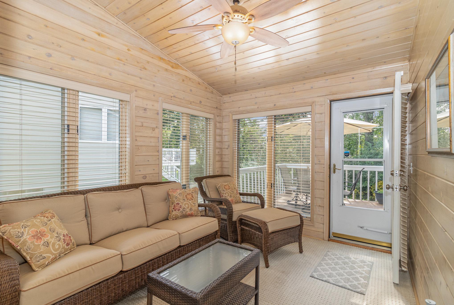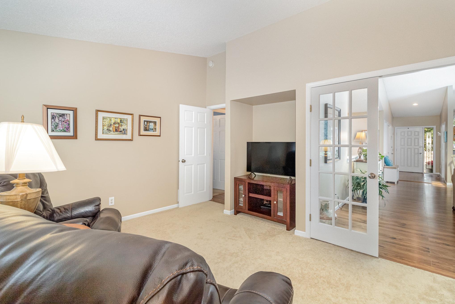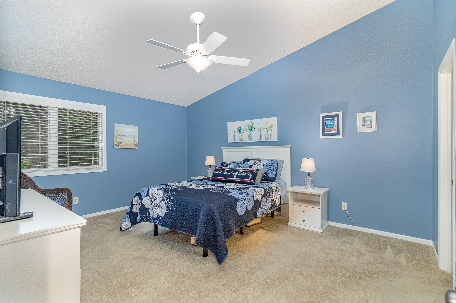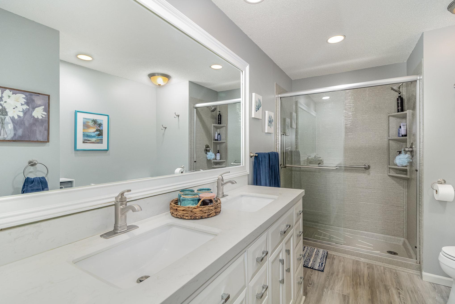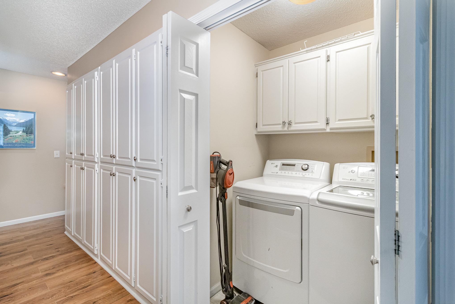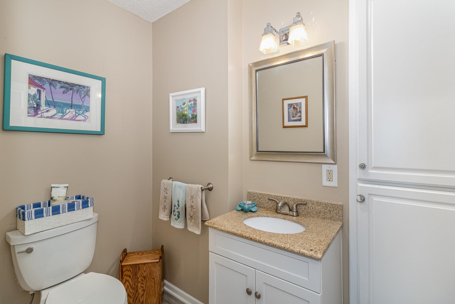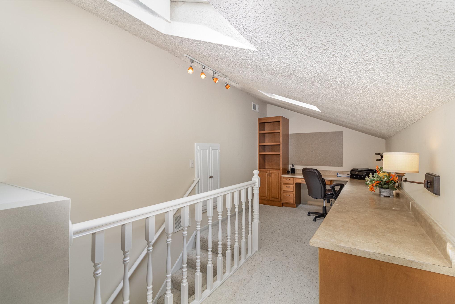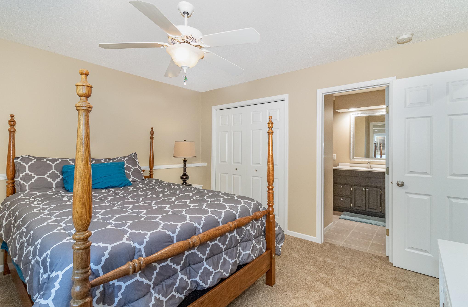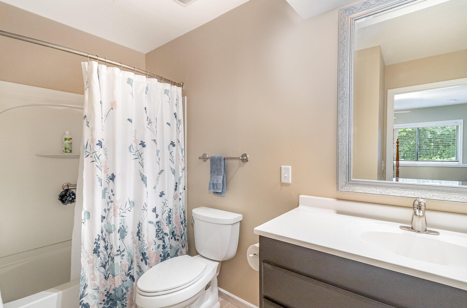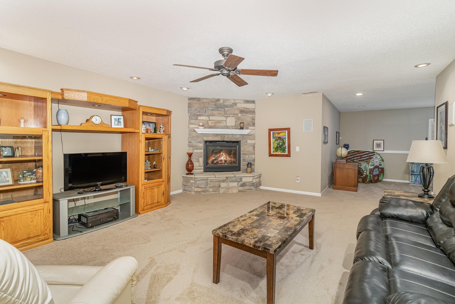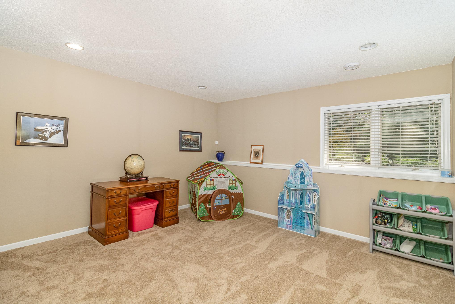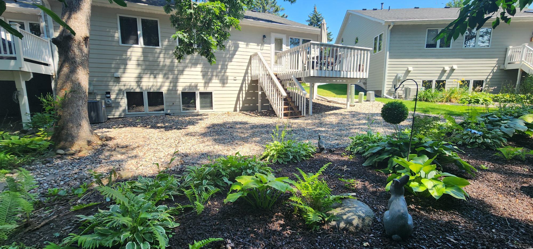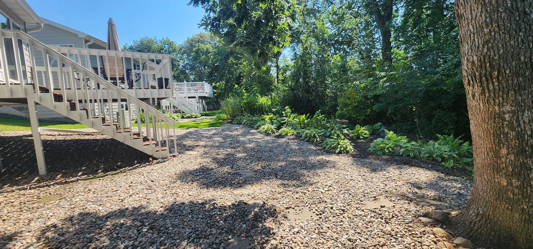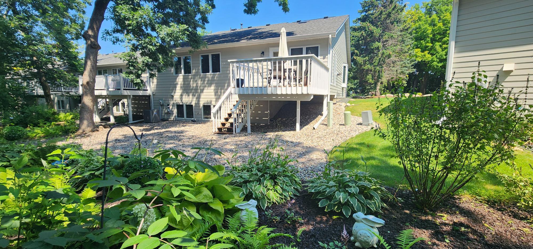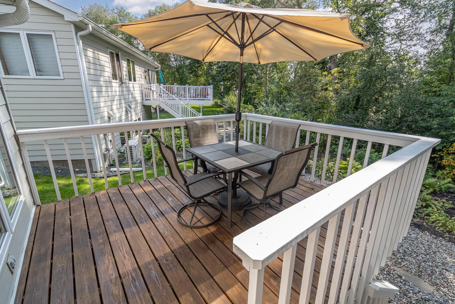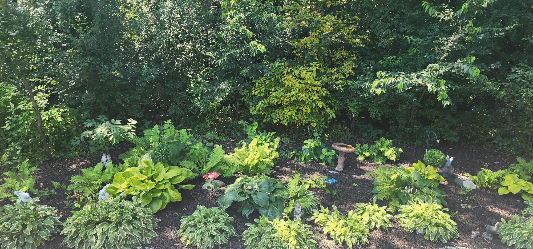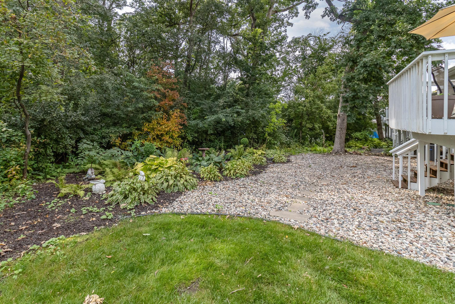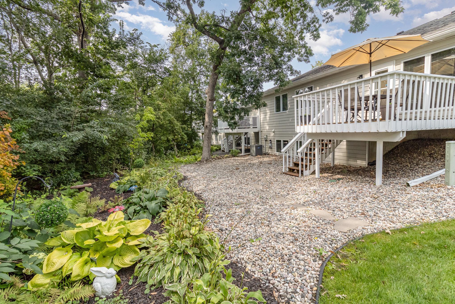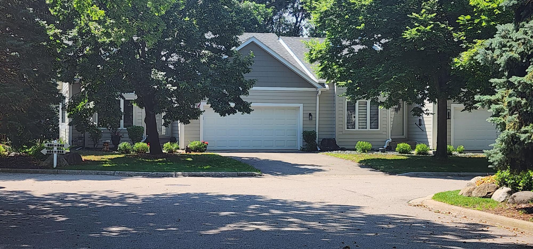843 SOUTHCROSS DRIVE
843 Southcross Drive, Burnsville, 55306, MN
-
Price: $414,900
-
Status type: For Sale
-
City: Burnsville
-
Neighborhood: Southcross Oaks
Bedrooms: 3
Property Size :2404
-
Listing Agent: NST16221,NST23498
-
Property type : Townhouse Side x Side
-
Zip code: 55306
-
Street: 843 Southcross Drive
-
Street: 843 Southcross Drive
Bathrooms: 3
Year: 1990
Listing Brokerage: Coldwell Banker Burnet
FEATURES
- Range
- Refrigerator
- Washer
- Dryer
- Microwave
- Dishwasher
- Water Softener Owned
- Disposal
- Gas Water Heater
DETAILS
This incredibly rare rambler style end unit w/loft features private backyard, freshly stained deck with stairs to lush annual landscape, a sun filled porch off the living space, open concept design. Primary bedroom with newly remodeled bath including a walk in shower, hall laundry closet, updated kitchen with granite countertops/SS appliances and pantry, built in table island, vaulted living room with corner gas fireplace, half bath & 2nd bedroom/Den complete the main level. The Lower level includes a warm amusement room with gas ledgestone fireplace, work out space sitting area, 3rd Bedroom ensuite. Plenty of room for storage in the unfinished hobby/craft room & utility room. All living facilities on 1 level. All new mechanicals in past 2 years. Owner maintained association in Southern Oaks of Burnsville!
INTERIOR
Bedrooms: 3
Fin ft² / Living Area: 2404 ft²
Below Ground Living: 873ft²
Bathrooms: 3
Above Ground Living: 1531ft²
-
Basement Details: Block, Daylight/Lookout Windows, Drain Tiled, Finished, Full, Sump Pump,
Appliances Included:
-
- Range
- Refrigerator
- Washer
- Dryer
- Microwave
- Dishwasher
- Water Softener Owned
- Disposal
- Gas Water Heater
EXTERIOR
Air Conditioning: Central Air
Garage Spaces: 2
Construction Materials: N/A
Foundation Size: 1400ft²
Unit Amenities:
-
- Kitchen Window
- Deck
- Natural Woodwork
- Hardwood Floors
- Ceiling Fan(s)
- Walk-In Closet
- Vaulted Ceiling(s)
- Washer/Dryer Hookup
- In-Ground Sprinkler
- Paneled Doors
- Skylight
- French Doors
- Main Floor Primary Bedroom
- Primary Bedroom Walk-In Closet
Heating System:
-
- Forced Air
ROOMS
| Main | Size | ft² |
|---|---|---|
| Living Room | 20x13 | 400 ft² |
| Kitchen | 14x11 | 196 ft² |
| Sun Room | 11x10 | 121 ft² |
| Dining Room | 20x09 | 400 ft² |
| Bedroom 1 | 16x13 | 256 ft² |
| Bedroom 2 | 15x12 | 225 ft² |
| Deck | 11x13 | 121 ft² |
| Upper | Size | ft² |
|---|---|---|
| Loft | 21x09 | 441 ft² |
| Lower | Size | ft² |
|---|---|---|
| Family Room | 16x09 | 256 ft² |
| Amusement Room | 13x13 | 169 ft² |
| Bedroom 3 | 13x12 | 169 ft² |
| Utility Room | 17X09 | 289 ft² |
| Storage | 15X14 | 225 ft² |
LOT
Acres: N/A
Lot Size Dim.: Common
Longitude: 44.7323
Latitude: -93.2613
Zoning: Residential-Single Family
FINANCIAL & TAXES
Tax year: 2024
Tax annual amount: $4,458
MISCELLANEOUS
Fuel System: N/A
Sewer System: City Sewer/Connected
Water System: City Water/Connected
ADITIONAL INFORMATION
MLS#: NST7630215
Listing Brokerage: Coldwell Banker Burnet

ID: 3402673
Published: September 14, 2024
Last Update: September 14, 2024
Views: 50



