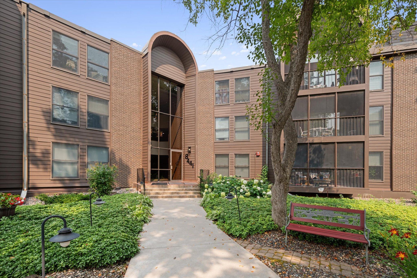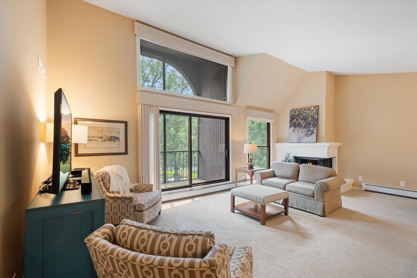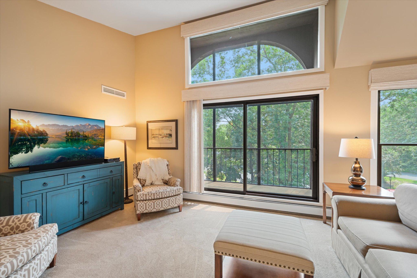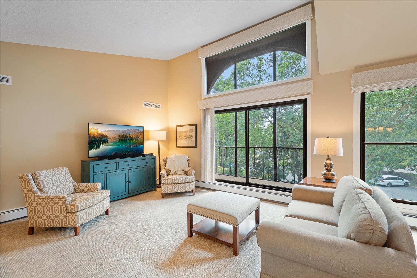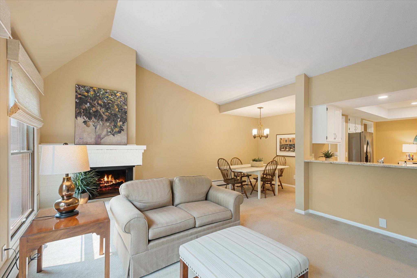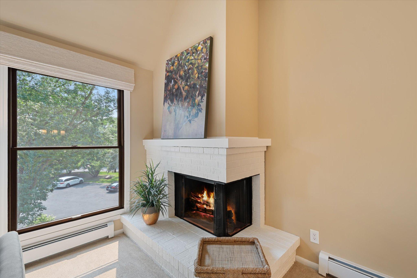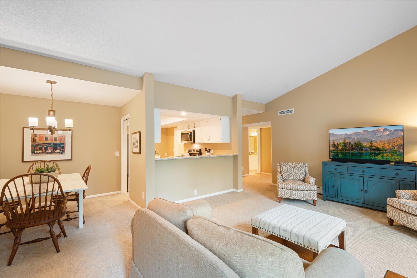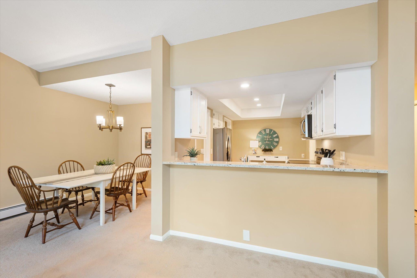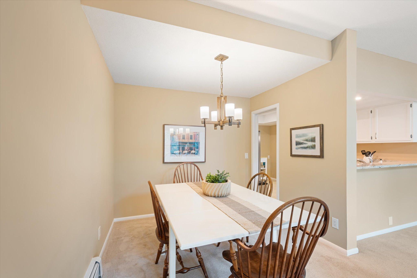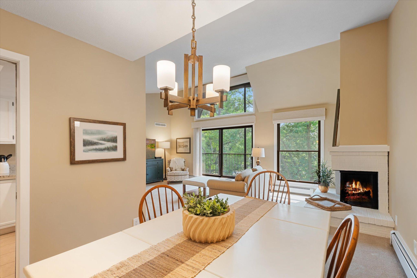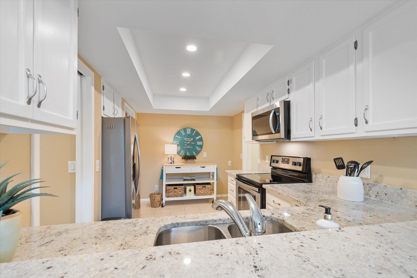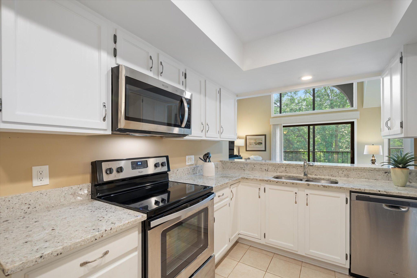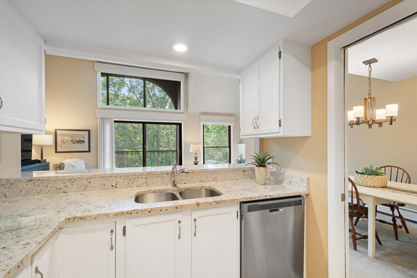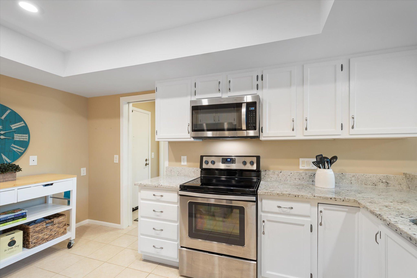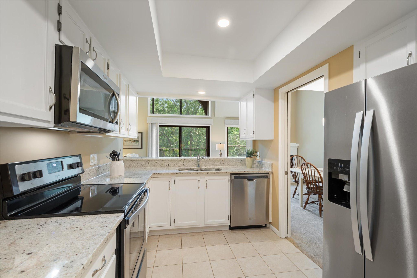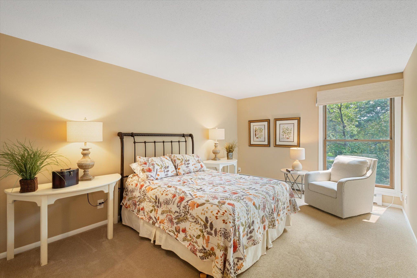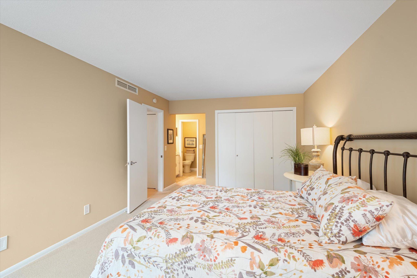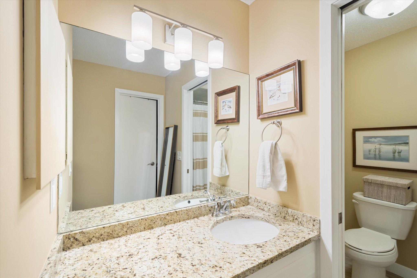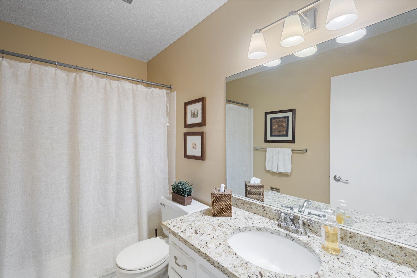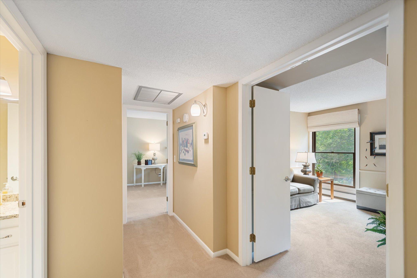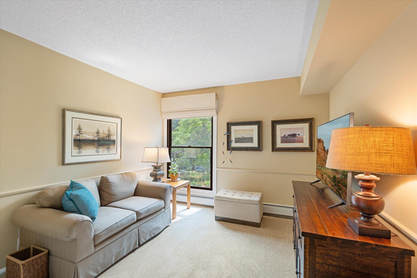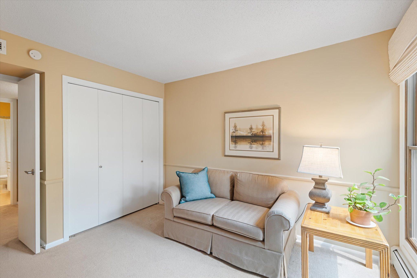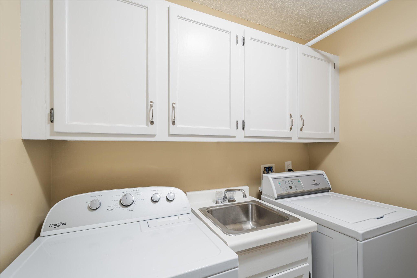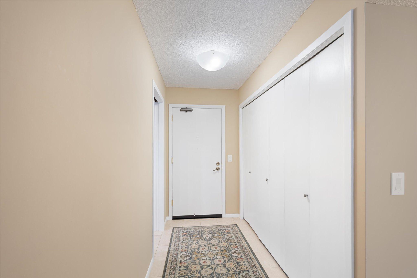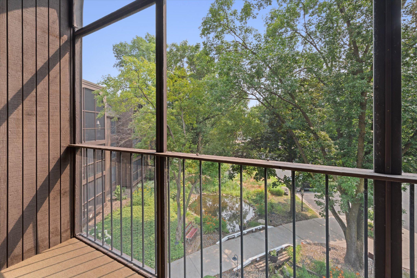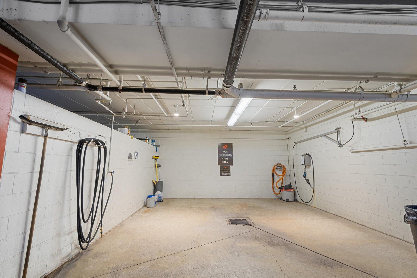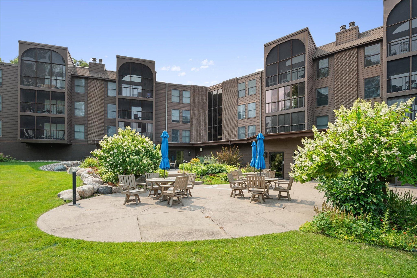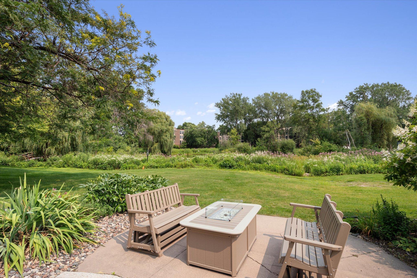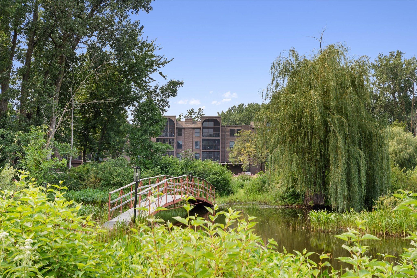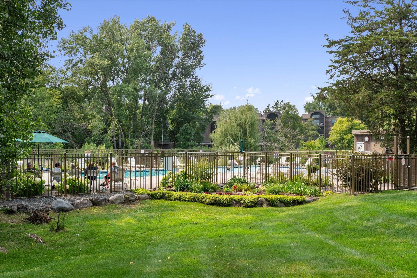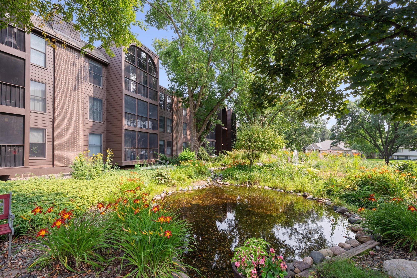8441 IRWIN ROAD
8441 Irwin Road, Minneapolis (Bloomington), 55437, MN
-
Price: $249,900
-
Status type: For Sale
-
Neighborhood: Condo 0078 Girard Park West
Bedrooms: 2
Property Size :1334
-
Listing Agent: NST16256,NST38839
-
Property type : Low Rise
-
Zip code: 55437
-
Street: 8441 Irwin Road
-
Street: 8441 Irwin Road
Bathrooms: 2
Year: 1976
Listing Brokerage: RE/MAX Results
FEATURES
- Range
- Refrigerator
- Washer
- Dryer
- Microwave
- Dishwasher
- Disposal
DETAILS
Welcome to serene and spacious living at Girard Park West. This top-floor, 2-bedroom, 2-bath condo boasts 1,344 finished sq ft. of space, featuring vaulted ceilings, a cozy fireplace, and beautiful views of the manicured landscaping. The expansive primary suite includes a large walk-in closet and private 3/4 bath, while the second bedroom, with a full bathroom nearby, offers flexibility for guests or a home office. Relax on the screened-in balcony, a wonderful setting with picturesque views. The fabulous kitchen has ample storage and is complemented by a laundry room with additional cabinetry. One of the standout features is the most coveted storage units in the building, located on the same floor, steps from the door; its generous size is ideal for extra belongings. Girard Park West offers an array of amenities, including indoor and outdoor pools, a sauna, scenic walking paths, a party room, a heated garage with a car wash bay, and a live-in caretaker for added peace of mind. The home includes one parking stall and an extra storage locker in the garage. Ideally located near parks, shops, restaurants, and the Southdale area, this home blends style and convenience in one of Bloomington's most desirable communities. Move right in and enjoy!
INTERIOR
Bedrooms: 2
Fin ft² / Living Area: 1334 ft²
Below Ground Living: N/A
Bathrooms: 2
Above Ground Living: 1334ft²
-
Basement Details: None,
Appliances Included:
-
- Range
- Refrigerator
- Washer
- Dryer
- Microwave
- Dishwasher
- Disposal
EXTERIOR
Air Conditioning: Central Air
Garage Spaces: 1
Construction Materials: N/A
Foundation Size: 1334ft²
Unit Amenities:
-
- Porch
- Ceiling Fan(s)
- Vaulted Ceiling(s)
- Dock
- Washer/Dryer Hookup
- Cable
- French Doors
- Tile Floors
- Main Floor Primary Bedroom
- Primary Bedroom Walk-In Closet
Heating System:
-
- Forced Air
ROOMS
| Main | Size | ft² |
|---|---|---|
| Living Room | 24x15 | 576 ft² |
| Dining Room | 10x9 | 100 ft² |
| Kitchen | 14x11 | 196 ft² |
| Bedroom 1 | 24x12 | 576 ft² |
| Bedroom 2 | 13x12 | 169 ft² |
| Laundry | 10x8 | 100 ft² |
| Screened Porch | 13x5 | 169 ft² |
| Foyer | 8x5 | 64 ft² |
LOT
Acres: N/A
Lot Size Dim.: N/A
Longitude: 44.8494
Latitude: -93.3325
Zoning: Residential-Single Family
FINANCIAL & TAXES
Tax year: 2024
Tax annual amount: $2,855
MISCELLANEOUS
Fuel System: N/A
Sewer System: City Sewer/Connected
Water System: City Water/Connected
ADITIONAL INFORMATION
MLS#: NST7653341
Listing Brokerage: RE/MAX Results

ID: 3441048
Published: September 27, 2024
Last Update: September 27, 2024
Views: 37


