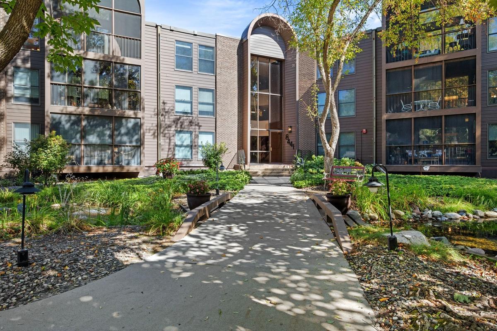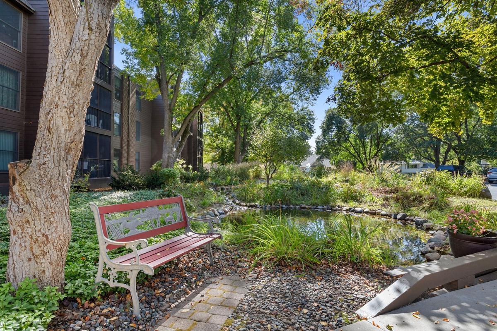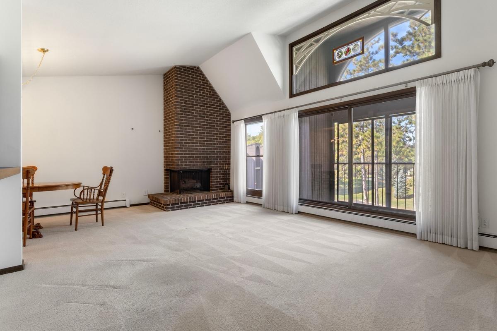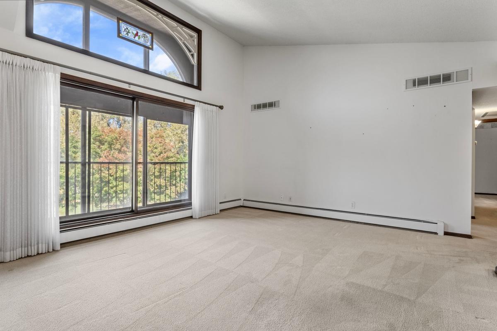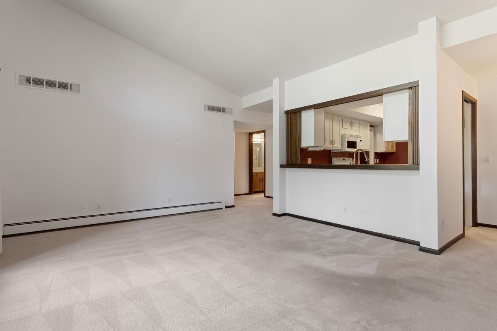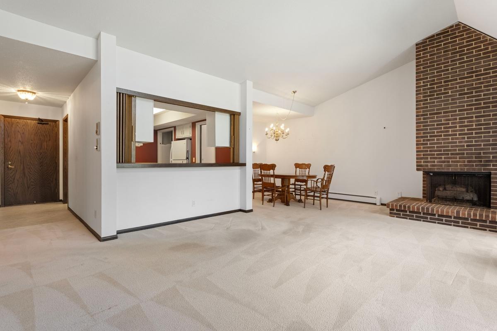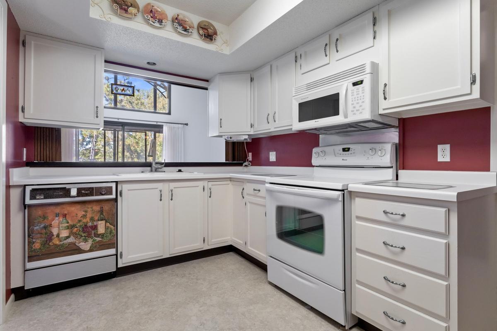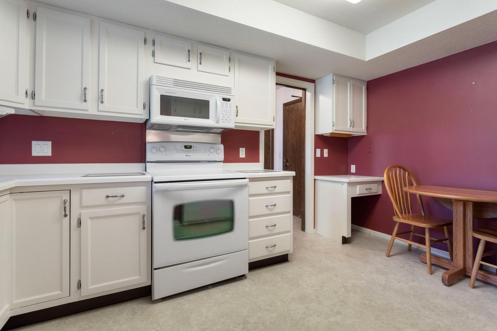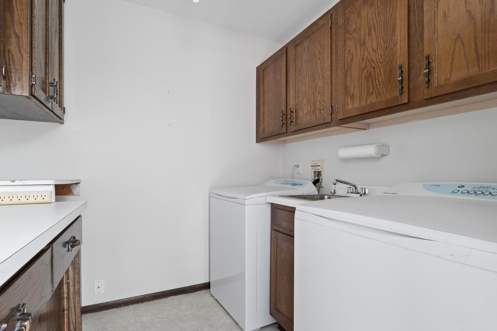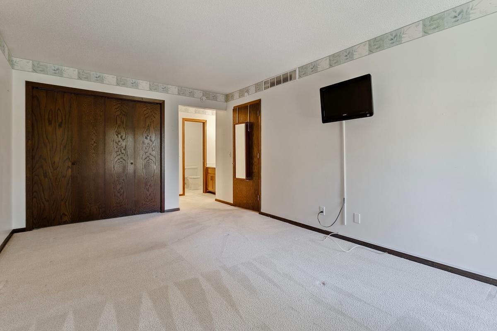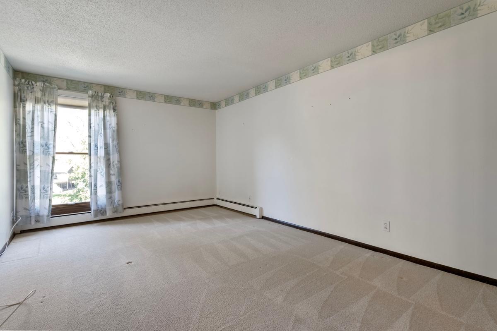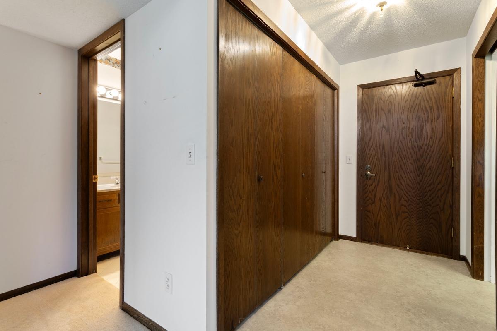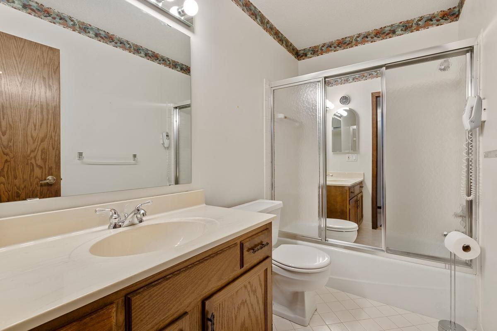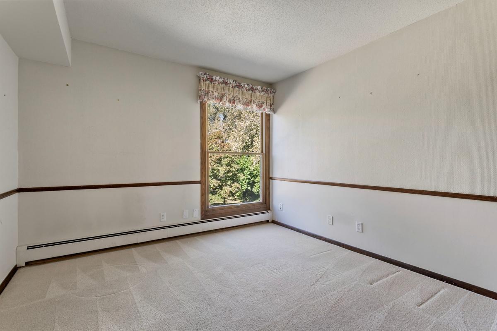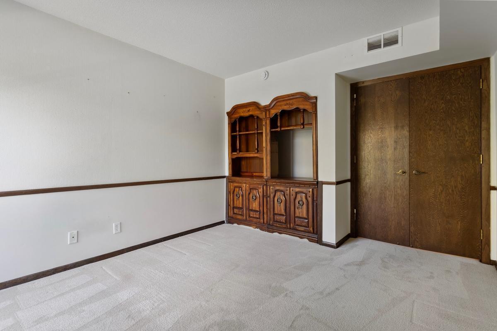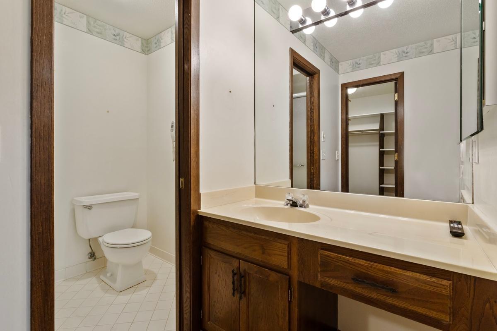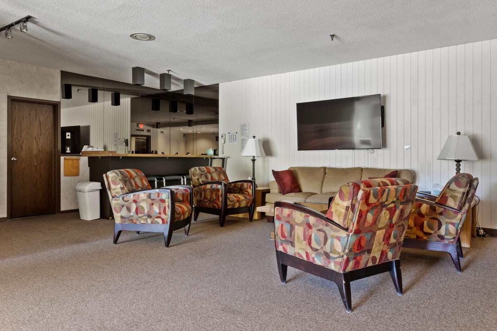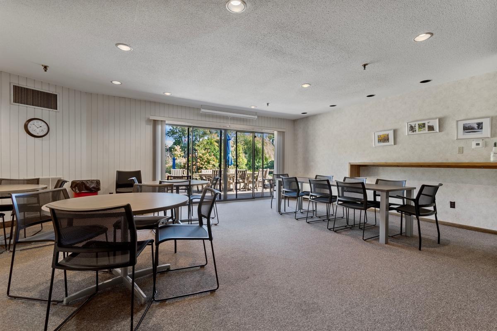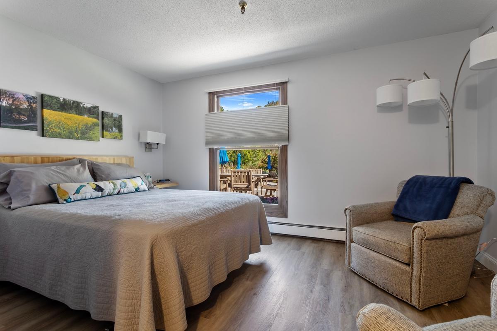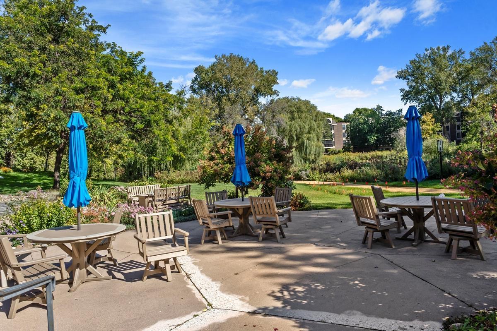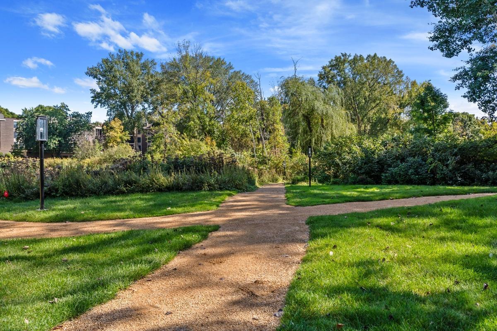8441 IRWIN ROAD
8441 Irwin Road, Minneapolis (Bloomington), 55437, MN
-
Price: $239,900
-
Status type: For Sale
-
Neighborhood: Condo 0078 Girard Park West
Bedrooms: 2
Property Size :1334
-
Listing Agent: NST49293,NST68024
-
Property type : Low Rise
-
Zip code: 55437
-
Street: 8441 Irwin Road
-
Street: 8441 Irwin Road
Bathrooms: 2
Year: 1976
Listing Brokerage: Compass
FEATURES
- Range
- Refrigerator
- Washer
- Dryer
- Microwave
- Dishwasher
- Disposal
DETAILS
This top 3rd floor, 2-bedroom, 2-bath condo has 1,344 finished sq ft of living space, vaulted ceilings, fireplace, owners suite includes a large walk-in closet and private 3/4 bath, the second bedroom or office has a full bathroom nearby, the screened-in balcony is a great place to relax, the large kitchen has plenty of counter space and access to the laundry/storage room in unit. Amenities include indoor and outdoor pools, a sauna, walking paths, a party room, a heated garage with a car wash, and a live-in caretaker. The condo includes one parking stall and an extra storage locker in the garage.
INTERIOR
Bedrooms: 2
Fin ft² / Living Area: 1334 ft²
Below Ground Living: N/A
Bathrooms: 2
Above Ground Living: 1334ft²
-
Basement Details: None,
Appliances Included:
-
- Range
- Refrigerator
- Washer
- Dryer
- Microwave
- Dishwasher
- Disposal
EXTERIOR
Air Conditioning: Central Air
Garage Spaces: 1
Construction Materials: N/A
Foundation Size: 1334ft²
Unit Amenities:
-
- Natural Woodwork
- Balcony
- Walk-In Closet
- Vaulted Ceiling(s)
- Washer/Dryer Hookup
- Tile Floors
- Main Floor Primary Bedroom
- Primary Bedroom Walk-In Closet
Heating System:
-
- Forced Air
ROOMS
| Main | Size | ft² |
|---|---|---|
| Living Room | 22x14 | 484 ft² |
| Dining Room | 9x7 | 81 ft² |
| Kitchen | 14x8 | 196 ft² |
| Bedroom 1 | 18x11 | 324 ft² |
| Bedroom 2 | 11x11 | 121 ft² |
| Porch | 14x6 | 196 ft² |
LOT
Acres: N/A
Lot Size Dim.: N/A
Longitude: 44.8494
Latitude: -93.3325
Zoning: Residential-Single Family
FINANCIAL & TAXES
Tax year: 2024
Tax annual amount: $2,483
MISCELLANEOUS
Fuel System: N/A
Sewer System: City Sewer/Connected
Water System: City Water/Connected
ADITIONAL INFORMATION
MLS#: NST7656092
Listing Brokerage: Compass

ID: 3447629
Published: September 30, 2024
Last Update: September 30, 2024
Views: 52


