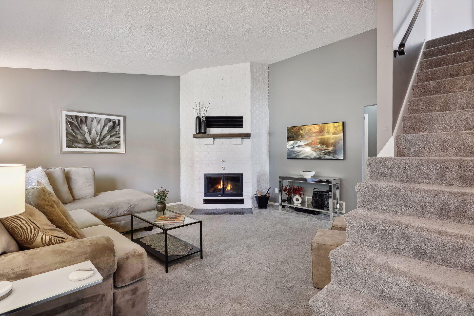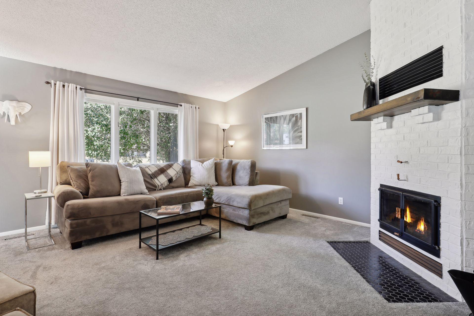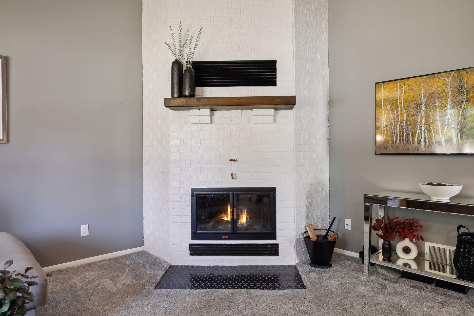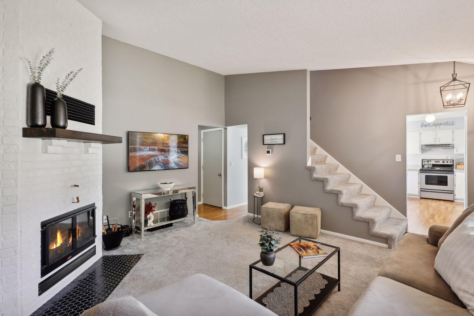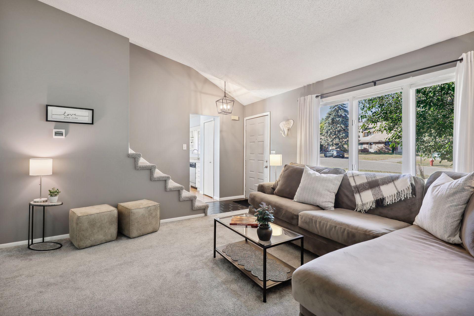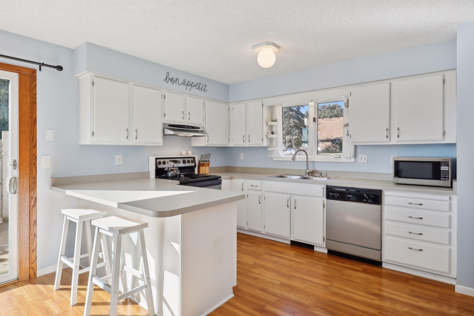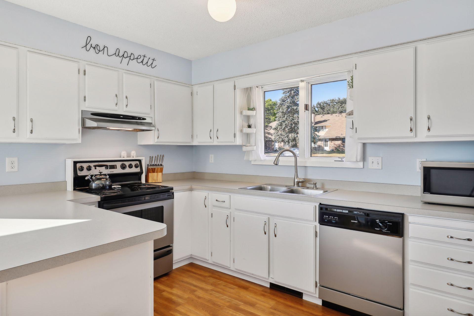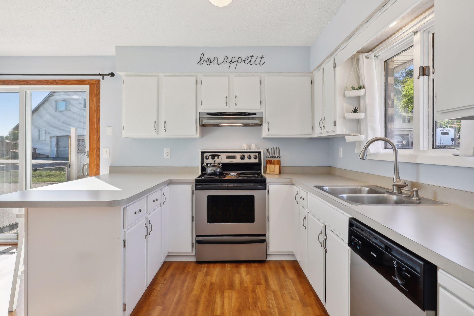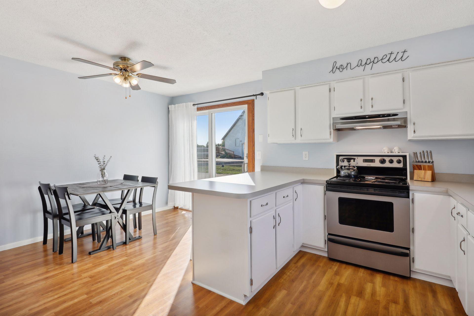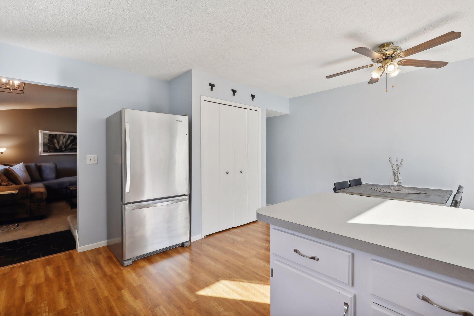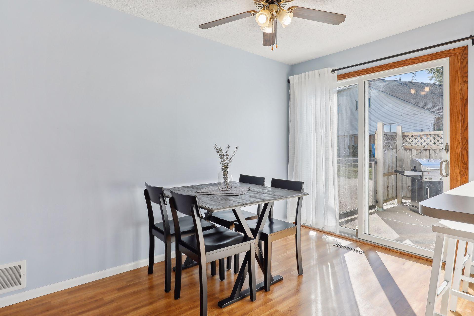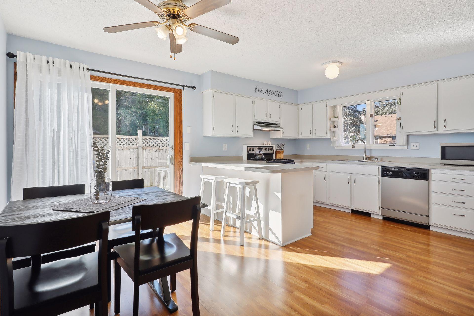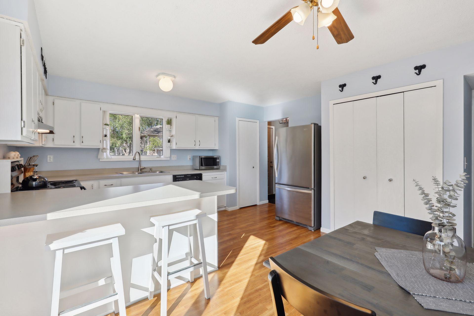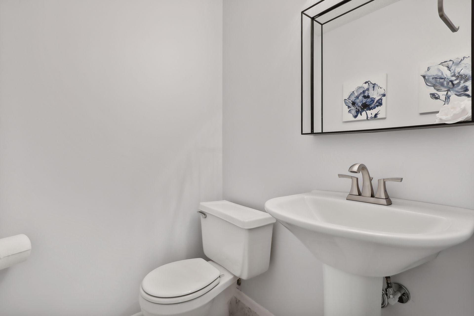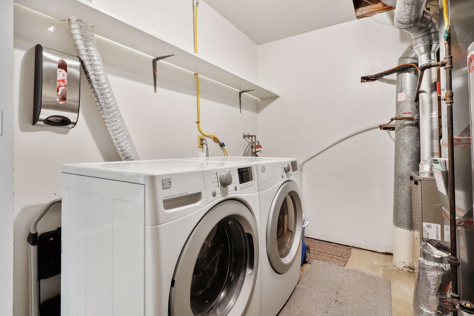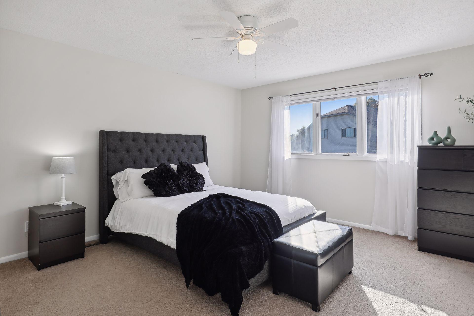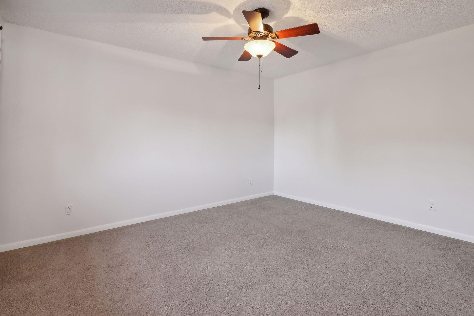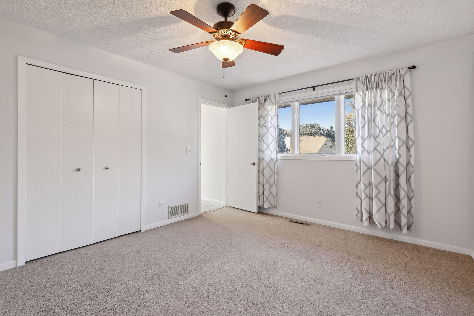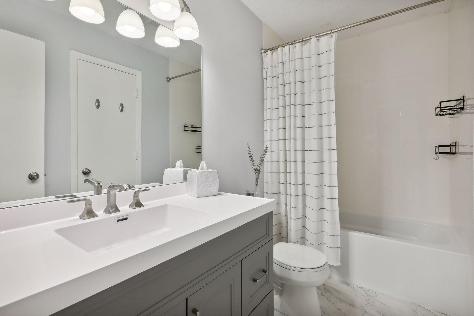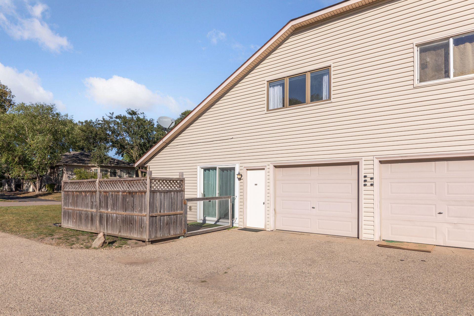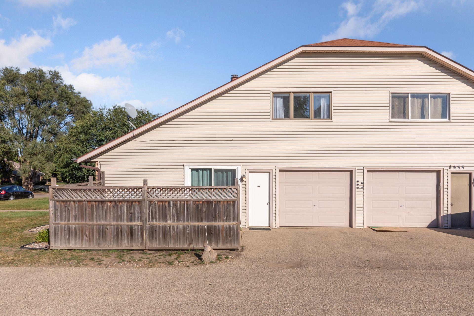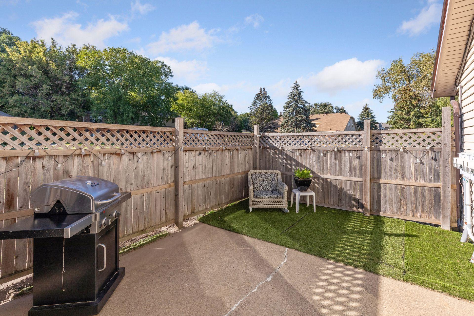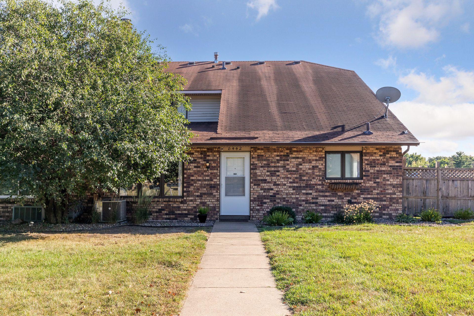8442 144TH STREET
8442 144th Street, Saint Paul (Apple Valley), 55124, MN
-
Price: $225,000
-
Status type: For Sale
-
Neighborhood: Academy Village
Bedrooms: 2
Property Size :1222
-
Listing Agent: NST16460,NST46928
-
Property type : Townhouse Quad/4 Corners
-
Zip code: 55124
-
Street: 8442 144th Street
-
Street: 8442 144th Street
Bathrooms: 2
Year: 1981
Listing Brokerage: Coldwell Banker Burnet
FEATURES
- Range
- Refrigerator
- Exhaust Fan
- Dishwasher
- Disposal
DETAILS
This spacious and bright Two-Bedroom, Two-Bath townhome is nestled in a wonderful Apple Valley location, and boasts sun-splashed space for comfortable living. Step inside to find the inviting living room, accented with soft neutral carpet and large windows to bathe the space in natural light. The wood-burning brick fireplace is the focal point of the room. Gather here with family and friends to catch up over coffee and snacks. The dining room will be the scene of many memorable meals, from casual dinners to elegant.holiday feasts. The vaulted ceiling with a breezy fan provides visual interest and an airy feeling. Take the party outside! Sliders lead to the patio for outdoor entertaining. The patio is fenced for privacy, and is ideal for catching a few rays of sun on mild summer days. The well-designed kitchen features sleek white cabinetry, expanses of sensible workspace, and stainless steel appliances. The kitchen and dining room are joined by a convenient serving counter with a breakfast bar for meals-on-the-go. A convenient guest half bath and a laundry/storage room complete the main level. Travel up to find two well-proportioned bedrooms, each with generous closets, ceiling fans, soft-on-your-feet neutral carpet, and large windows with treetop views. The bedrooms share a walk-through full bath with vanity. Your car will be protected from the elements in the attached garage, with opener of course! Updates include new sink, lighting and flooring in the half bath in 2022 and new carpet in 2020. The upper level was remodeled with a new shower, bathtub, toilet, vanity flooring and lighting; and tile was added in the main entry and to the fireplace hearth in 2018. Great location is an understatement! Close to shopping, dining, services, parks and schools. If you’re looking for a carefree, convenient lifestyle, this is it!
INTERIOR
Bedrooms: 2
Fin ft² / Living Area: 1222 ft²
Below Ground Living: N/A
Bathrooms: 2
Above Ground Living: 1222ft²
-
Basement Details: None,
Appliances Included:
-
- Range
- Refrigerator
- Exhaust Fan
- Dishwasher
- Disposal
EXTERIOR
Air Conditioning: Central Air
Garage Spaces: 1
Construction Materials: N/A
Foundation Size: 1054ft²
Unit Amenities:
-
- Patio
- Ceiling Fan(s)
- Washer/Dryer Hookup
Heating System:
-
- Forced Air
ROOMS
| Main | Size | ft² |
|---|---|---|
| Living Room | 19x17 | 361 ft² |
| Kitchen | 17x16 | 289 ft² |
| Laundry | 12x10 | 144 ft² |
| Patio | 16x12 | 256 ft² |
| Upper | Size | ft² |
|---|---|---|
| Bedroom 1 | 14x14 | 196 ft² |
| Bedroom 2 | 14x12 | 196 ft² |
LOT
Acres: N/A
Lot Size Dim.: common
Longitude: 44.7394
Latitude: -93.2372
Zoning: Residential-Single Family
FINANCIAL & TAXES
Tax year: 2024
Tax annual amount: $1,592
MISCELLANEOUS
Fuel System: N/A
Sewer System: City Sewer/Connected
Water System: City Water/Connected
ADITIONAL INFORMATION
MLS#: NST7652660
Listing Brokerage: Coldwell Banker Burnet

ID: 3438669
Published: September 27, 2024
Last Update: September 27, 2024
Views: 30


