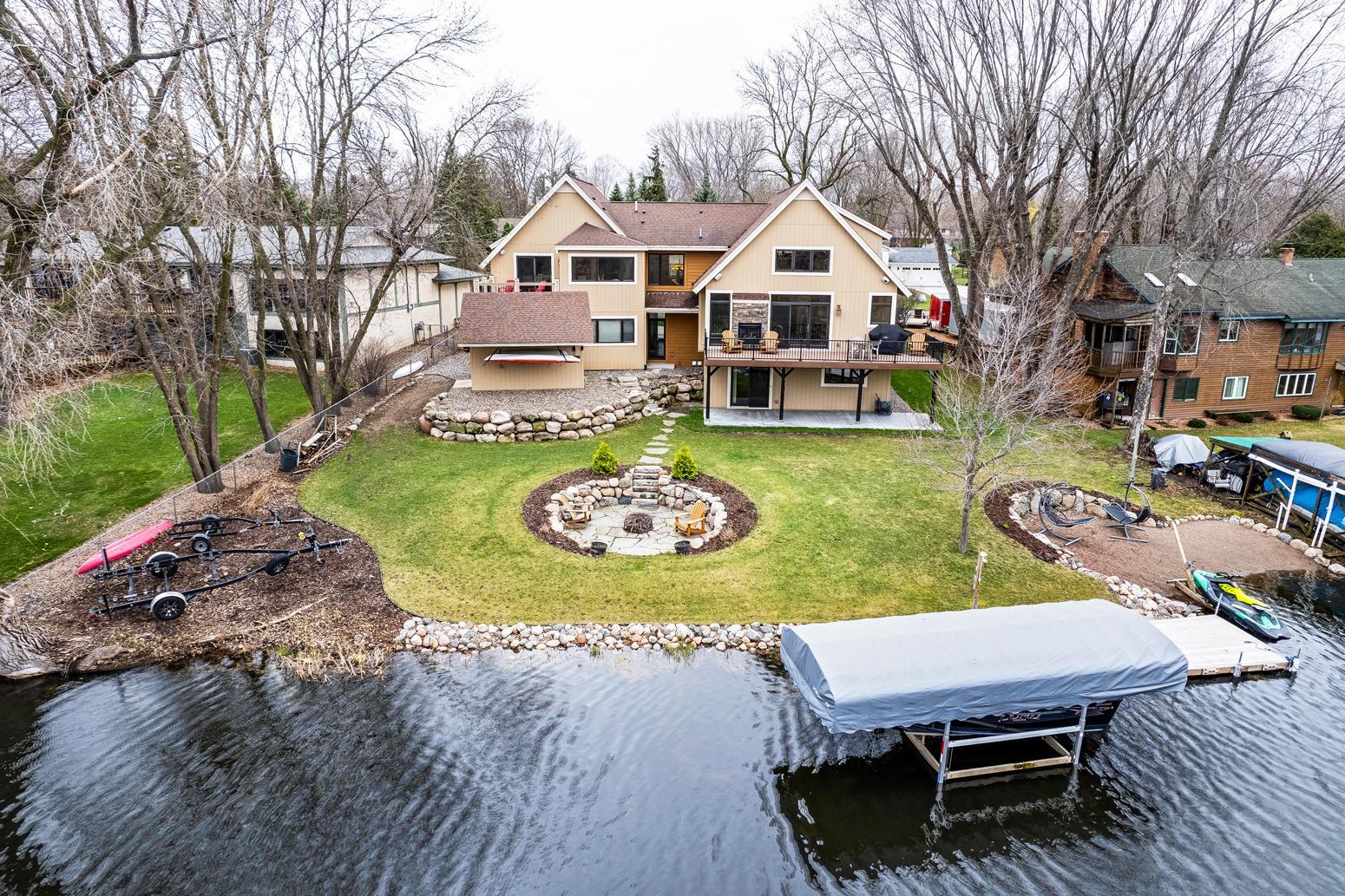8468 SHADYVIEW LANE
8468 Shadyview Lane, Osseo (Maple Grove), 55311, MN
-
Price: $1,150,000
-
Status type: For Sale
-
City: Osseo (Maple Grove)
-
Neighborhood: Kingsburys Lakeview Terrace
Bedrooms: 5
Property Size :3815
-
Listing Agent: NST49300,NST107899
-
Property type : Single Family Residence
-
Zip code: 55311
-
Street: 8468 Shadyview Lane
-
Street: 8468 Shadyview Lane
Bathrooms: 4
Year: 1970
Listing Brokerage: River Town Realty of MN, INC
FEATURES
- Range
- Refrigerator
- Washer
- Dryer
- Microwave
- Dishwasher
DETAILS
Gorgeous Maple Grove Lake Home where no detail has been overlooked! Located on highly desirable Weaver Lake. Complete with 126' of frontage and incredible lake and nature views. Get ready for Summer to begin! The fully updated kitchen and family rooms feature high vaulted ceilings with panoramic views. Beautiful reclaimed hardwood floors! Large custom island and walk-in pantry. Gorgeous 2-sided fireplace is shared by the family room and the expansive deck. Perfect for cool evenings. Escape to your very own private retreat in the Owner's Suite! Complete with a wet bar and private deck. Amazing views! The walk-in closet has built-ins and a private laundry. Beautiful Owner's bath with Kohler digital interface walk-in shower with 8 heads. Soaker tub with jets as well! The home has the following roughed in: a 5th bath, a 3rd laundry, and a 2nd kitchen. Truly too many upgrades to list. Please see the feature sheet in the supplements. Don't miss the chance to make this beautiful home yours!
INTERIOR
Bedrooms: 5
Fin ft² / Living Area: 3815 ft²
Below Ground Living: 420ft²
Bathrooms: 4
Above Ground Living: 3395ft²
-
Basement Details: Finished, Full,
Appliances Included:
-
- Range
- Refrigerator
- Washer
- Dryer
- Microwave
- Dishwasher
EXTERIOR
Air Conditioning: Central Air
Garage Spaces: 4
Construction Materials: N/A
Foundation Size: 1566ft²
Unit Amenities:
-
- Patio
- Kitchen Window
- Deck
- Hardwood Floors
- Walk-In Closet
- Vaulted Ceiling(s)
- Dock
- Washer/Dryer Hookup
- Primary Bedroom Walk-In Closet
Heating System:
-
- Forced Air
ROOMS
| Main | Size | ft² |
|---|---|---|
| Family Room | 15.5x20 | 238.96 ft² |
| Kitchen | 12x20 | 144 ft² |
| Pantry (Walk-In) | 6x10 | 36 ft² |
| Dining Room | 9x11 | 81 ft² |
| Bedroom 2 | 11.5x16 | 131.29 ft² |
| Bedroom 3 | 11.5x10.5 | 118.92 ft² |
| Foyer | 10x14 | 100 ft² |
| Deck | 38x10 | 1444 ft² |
| Upper | Size | ft² |
|---|---|---|
| Bedroom 1 | 15x20 | 225 ft² |
| Primary Bathroom | 10x14 | 100 ft² |
| Sitting Room | 8x10 | 64 ft² |
| Office | 12x12.5 | 149 ft² |
| Laundry | 10x15 | 100 ft² |
| Bonus Room | 18x28 | 324 ft² |
| Deck | 13x10 | 169 ft² |
| Lower | Size | ft² |
|---|---|---|
| Bedroom 4 | 10.5x13.5 | 139.76 ft² |
| Bedroom 5 | 12x13 | 144 ft² |
LOT
Acres: N/A
Lot Size Dim.: 82x137x126x153
Longitude: 45.1089
Latitude: -93.5084
Zoning: Residential-Single Family
FINANCIAL & TAXES
Tax year: 2024
Tax annual amount: $11,294
MISCELLANEOUS
Fuel System: N/A
Sewer System: City Sewer/Connected
Water System: City Water/Connected
ADITIONAL INFORMATION
MLS#: NST7579206
Listing Brokerage: River Town Realty of MN, INC

ID: 2882877
Published: April 26, 2024
Last Update: April 26, 2024
Views: 5






