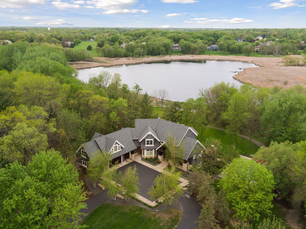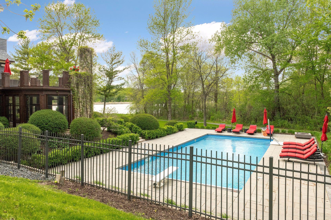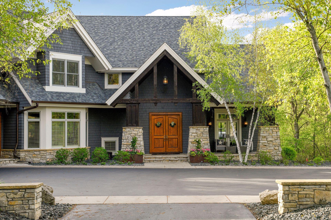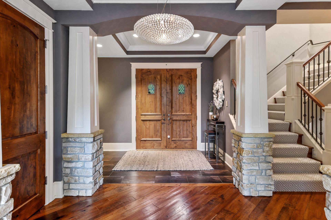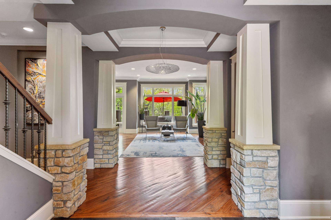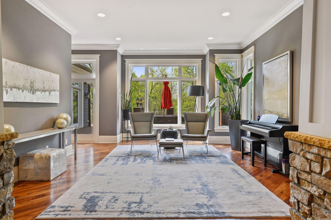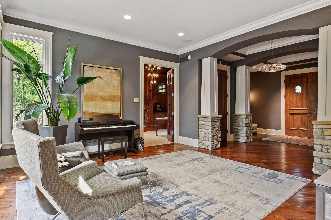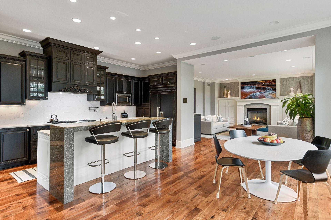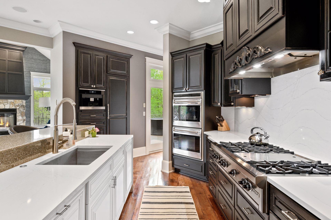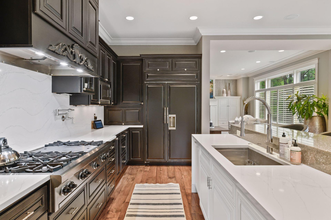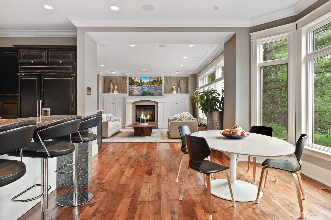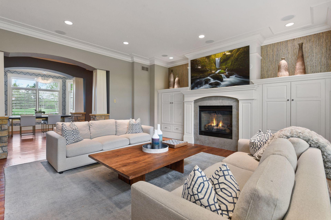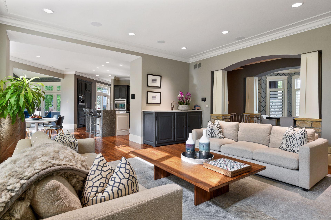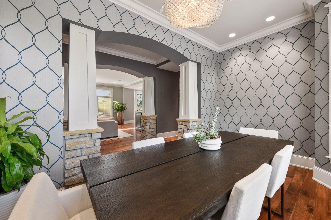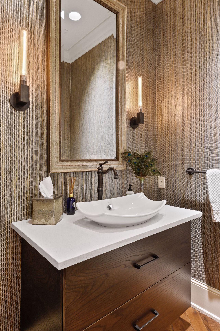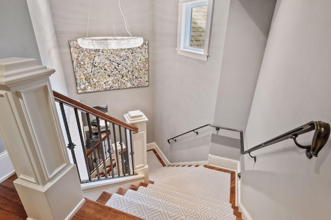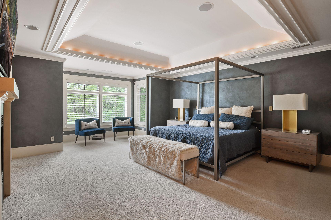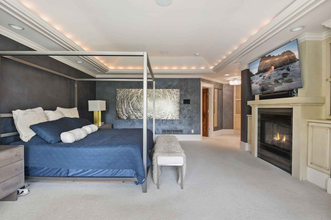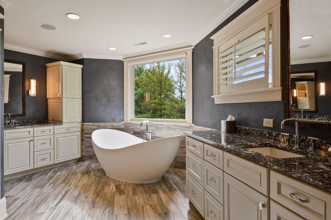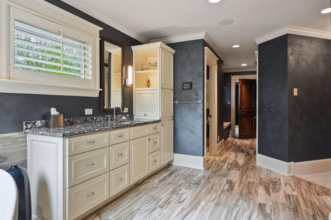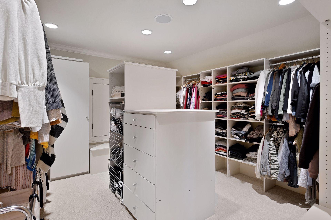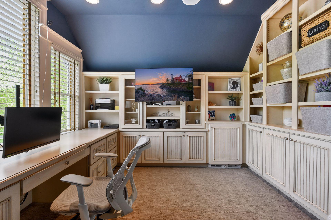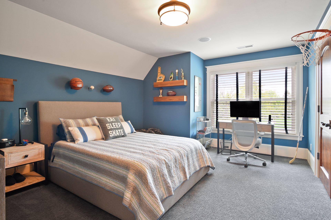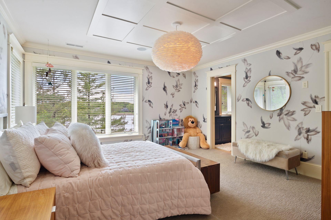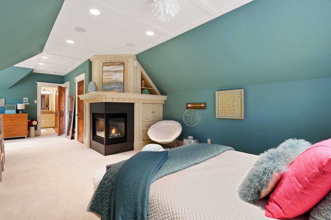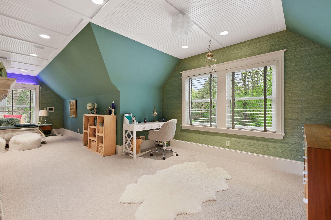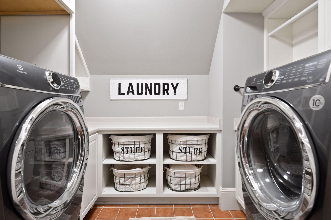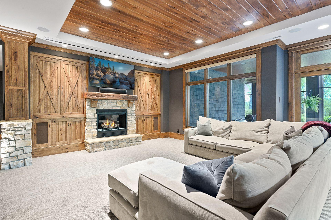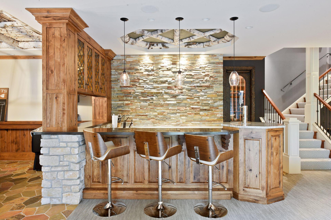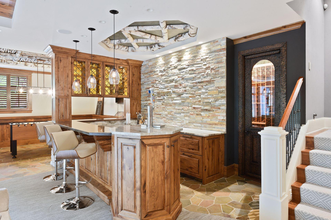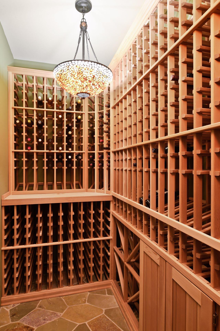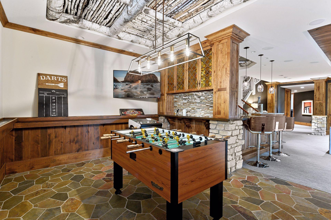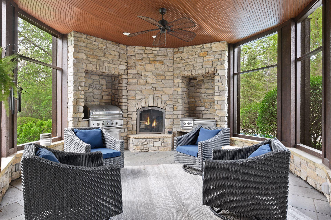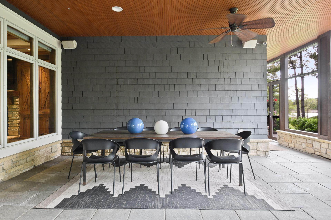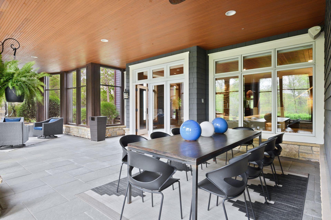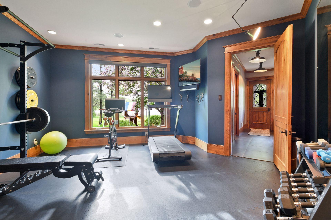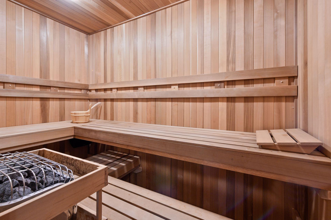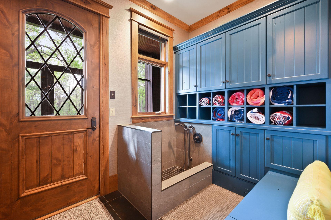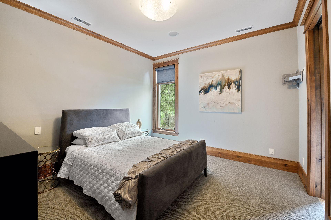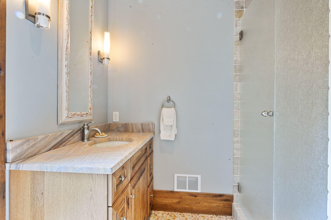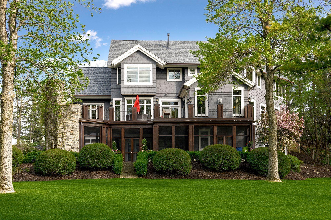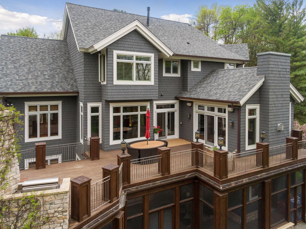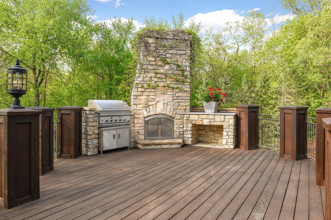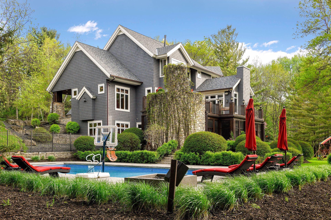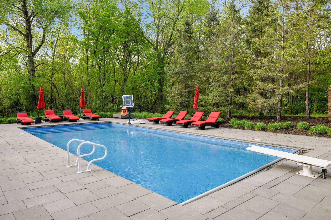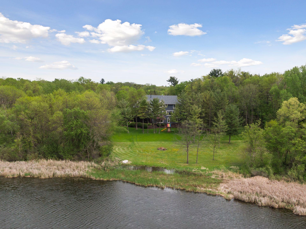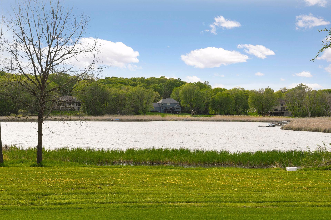849 BROWN ROAD
849 Brown Road, Orono, 55356, MN
-
Property type : Single Family Residence
-
Zip code: 55356
-
Street: 849 Brown Road
-
Street: 849 Brown Road
Bathrooms: 8
Year: 2006
Listing Brokerage: Coldwell Banker Burnet
FEATURES
- Range
- Refrigerator
- Washer
- Dryer
- Microwave
- Exhaust Fan
- Dishwasher
- Disposal
- Freezer
- Wall Oven
- Humidifier
- Air-To-Air Exchanger
- Tankless Water Heater
- Iron Filter
- Water Filtration System
- Gas Water Heater
- Electric Water Heater
DETAILS
Stunning turn-key property on Orono's Dickey Lake, beautifully situated on a generous 5.45-acre lot. This custom-built smart home has been enhanced and outfitted to today's highest standards. Nearly every surface has been retouched, upgraded and improved. Boasting almost 8000 livable square feet, this home has everything from open, light livable spaces, to ample entertaining indoor and outdoor havens, two outdoor kitchens and a pool. Predicated on privacy, the property has a resort-like feel with impeccable landscaping and panoramic westerly lake views. The well-appointed primary suite boasts ample lake and pool views from all sides. Attention to detail is apparent throughout. The lower level is a media and entertainment lover's dream with a projector and movie screen, and adjacent enclosed screened porch makes it easy to enjoy all the area has to offer. Complete with an elevator, two mudrooms, two laundry rooms, two offices and four-car garage, this home will take your breath away!
INTERIOR
Bedrooms: 5
Fin ft² / Living Area: 7969 ft²
Below Ground Living: 2321ft²
Bathrooms: 8
Above Ground Living: 5648ft²
-
Basement Details: Walkout, Full, Finished, Drain Tiled, Sump Pump, Daylight/Lookout Windows, Egress Window(s),
Appliances Included:
-
- Range
- Refrigerator
- Washer
- Dryer
- Microwave
- Exhaust Fan
- Dishwasher
- Disposal
- Freezer
- Wall Oven
- Humidifier
- Air-To-Air Exchanger
- Tankless Water Heater
- Iron Filter
- Water Filtration System
- Gas Water Heater
- Electric Water Heater
EXTERIOR
Air Conditioning: Central Air
Garage Spaces: 4
Construction Materials: N/A
Foundation Size: 3336ft²
Unit Amenities:
-
- Patio
- Deck
- Porch
- Natural Woodwork
- Hardwood Floors
- Sun Room
- Ceiling Fan(s)
- Walk-In Closet
- Vaulted Ceiling(s)
- Security System
- In-Ground Sprinkler
- Exercise Room
- Sauna
- Panoramic View
- Kitchen Center Island
- Master Bedroom Walk-In Closet
- Wet Bar
- Outdoor Kitchen
- Tile Floors
Heating System:
-
- Forced Air
- Radiant Floor
- Fireplace(s)
ROOMS
| Main | Size | ft² |
|---|---|---|
| Living Room | 21x20 | 441 ft² |
| Dining Room | 16x11 | 256 ft² |
| Kitchen | 24x12 | 576 ft² |
| Office | 13x16 | 169 ft² |
| Sun Room | 16x15 | 256 ft² |
| Lower | Size | ft² |
|---|---|---|
| Family Room | 27x26 | 729 ft² |
| Bedroom 5 | 12x13 | 144 ft² |
| Exercise Room | 19x18 | 361 ft² |
| Screened Porch | 49x20 | 2401 ft² |
| Upper | Size | ft² |
|---|---|---|
| Bedroom 1 | 18x21 | 324 ft² |
| Bedroom 2 | 12x16 | 144 ft² |
| Bedroom 3 | 15x13 | 225 ft² |
| Bedroom 4 | 13x31 | 169 ft² |
| Office | 9x13 | 81 ft² |
LOT
Acres: N/A
Lot Size Dim.: 955x248x955x248
Longitude: 44.994
Latitude: -93.5753
Zoning: Residential-Single Family
FINANCIAL & TAXES
Tax year: 2022
Tax annual amount: $17,484
MISCELLANEOUS
Fuel System: N/A
Sewer System: City Sewer/Connected
Water System: Well
ADITIONAL INFORMATION
MLS#: NST6196888
Listing Brokerage: Coldwell Banker Burnet

ID: 764805
Published: December 31, 1969
Last Update: May 31, 2022
Views: 186


