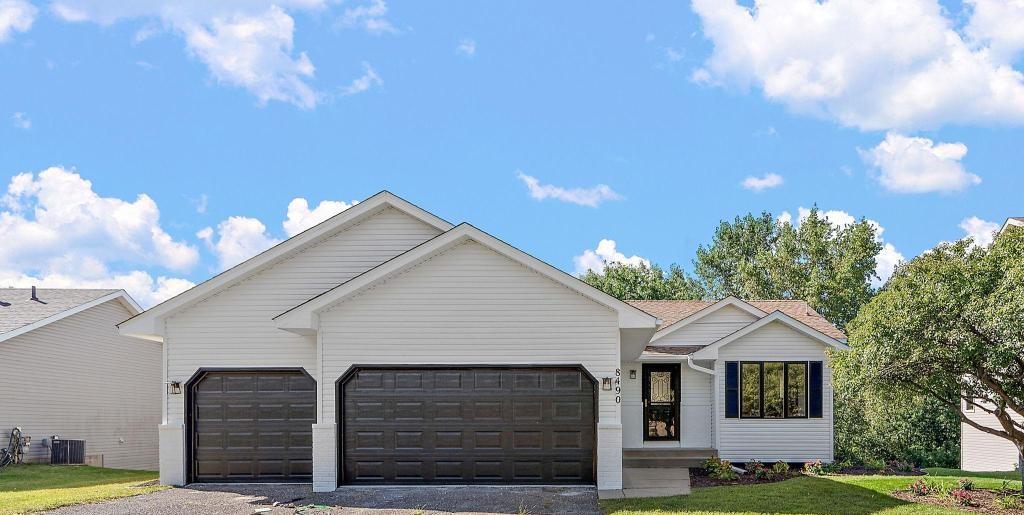8490 JEFFERY AVENUE
8490 Jeffery Avenue, Cottage Grove, 55016, MN
-
Price: $445,000
-
Status type: For Sale
-
City: Cottage Grove
-
Neighborhood: East Meadow Cliff 2nd Add
Bedrooms: 3
Property Size :2207
-
Listing Agent: NST16024,NST76992
-
Property type : Single Family Residence
-
Zip code: 55016
-
Street: 8490 Jeffery Avenue
-
Street: 8490 Jeffery Avenue
Bathrooms: 2
Year: 1994
Listing Brokerage: RE/MAX Advantage Plus
FEATURES
- Range
- Refrigerator
- Washer
- Dishwasher
- Disposal
- Stainless Steel Appliances
DETAILS
Welcome to 8490 Jeffrey Ave S, Cottage Grove, a beautiful 3 bedroom, 2 bath home nestled in the heart of Cottage Grove. This stunning two-story home boasts over 2,500 sq. ft. of thoughtfully designed living space, perfect for both entertaining and everyday comfort. As you step inside, you're greeted by a spacious and light-filled open floor plan, featuring gleaming hardwood floors and large windows that invite in plenty of natural light. The gourmet kitchen is a chef's dream, complete with stainless steel appliances, quartz countertops, a center island with seating, and ample storage space. The adjacent dining area flows seamlessly into the cozy family room, where you'll find a gas fireplace, perfect for chilly Minnesota evenings. Upstairs, the large primary suite offers a private oasis with a luxurious ensuite bathroom, complete with a double vanity, soaking tub, and walk-in closet. Three additional generously sized bedrooms and a full bath complete the second level, providing plenty of space for family or guests. Step outside to enjoy the private backyard with a spacious deck, perfect for summer barbecues or relaxing with a cup of coffee. The large, well-maintained yard backs up to a peaceful wooded area, offering both privacy and beautiful views year-round. Additional features include a finished basement, a 3-car garage, and convenient proximity to local parks, shopping, and dining. Located in a quiet, family-friendly neighborhood with easy access to Highway 61, this home offers both tranquility and convenience.
INTERIOR
Bedrooms: 3
Fin ft² / Living Area: 2207 ft²
Below Ground Living: 962ft²
Bathrooms: 2
Above Ground Living: 1245ft²
-
Basement Details: Finished, Full,
Appliances Included:
-
- Range
- Refrigerator
- Washer
- Dishwasher
- Disposal
- Stainless Steel Appliances
EXTERIOR
Air Conditioning: Central Air
Garage Spaces: 3
Construction Materials: N/A
Foundation Size: 1245ft²
Unit Amenities:
-
- Deck
- Porch
Heating System:
-
- Forced Air
ROOMS
| Main | Size | ft² |
|---|---|---|
| Living Room | 14x16 | 196 ft² |
| Dining Room | 10x9 | 100 ft² |
| Bedroom 1 | 12x13 | 144 ft² |
| Bedroom 2 | 12x11 | 144 ft² |
| Deck | n/a | 0 ft² |
| Four Season Porch | n/a | 0 ft² |
| Lower | Size | ft² |
|---|---|---|
| Family Room | 24x14 | 576 ft² |
| Bedroom 3 | n/a | 0 ft² |
LOT
Acres: N/A
Lot Size Dim.: irregular
Longitude: 44.8271
Latitude: -92.9211
Zoning: Residential-Single Family
FINANCIAL & TAXES
Tax year: 2024
Tax annual amount: $4,617
MISCELLANEOUS
Fuel System: N/A
Sewer System: City Sewer/Connected
Water System: City Water/Connected
ADITIONAL INFORMATION
MLS#: NST7644060
Listing Brokerage: RE/MAX Advantage Plus

ID: 3372315
Published: September 06, 2024
Last Update: September 06, 2024
Views: 34


































