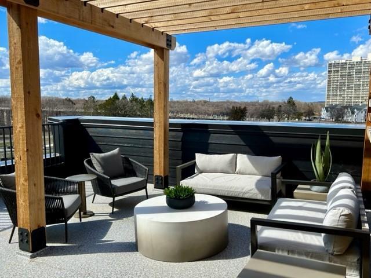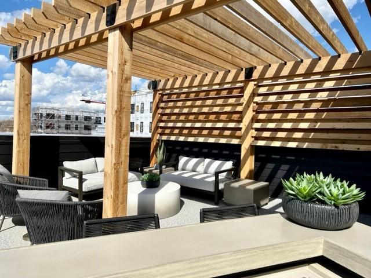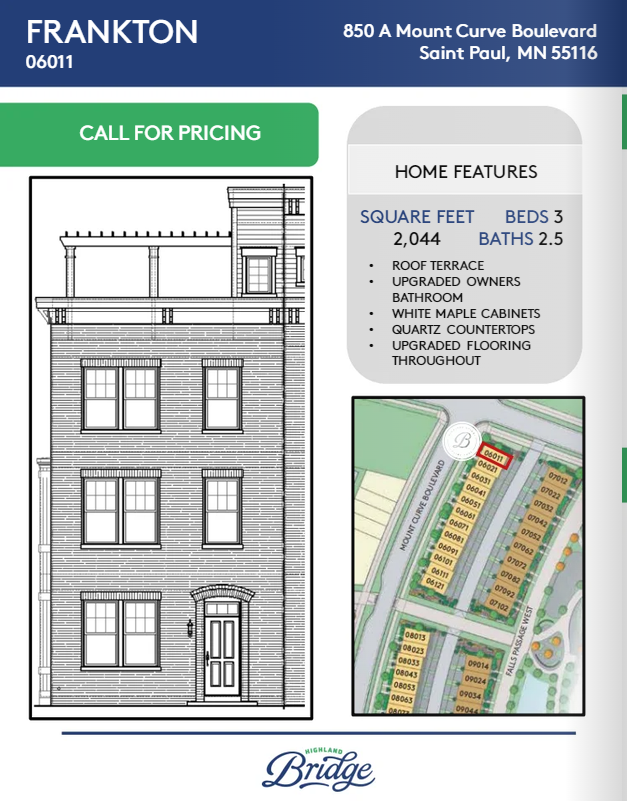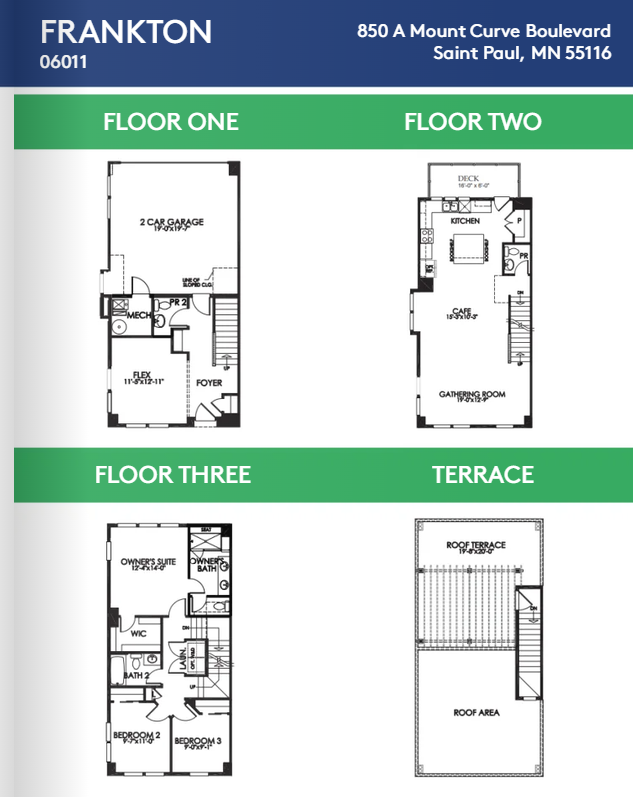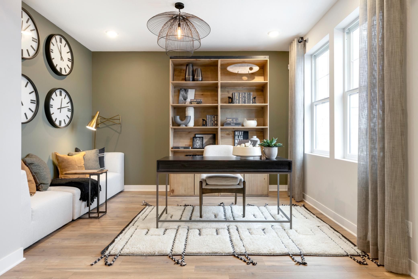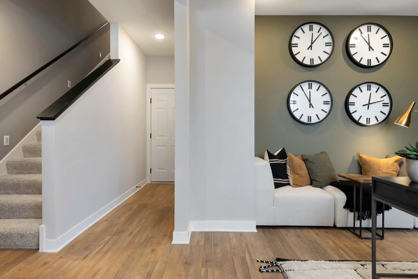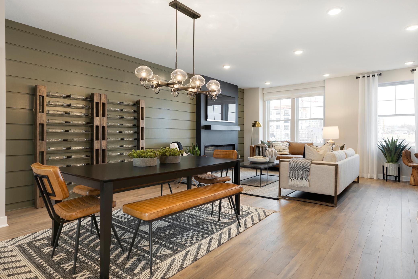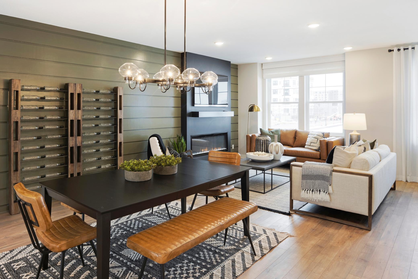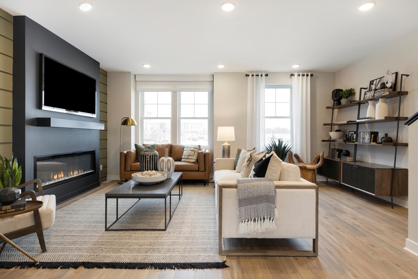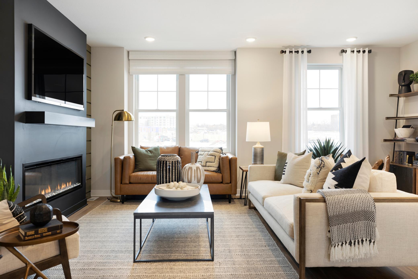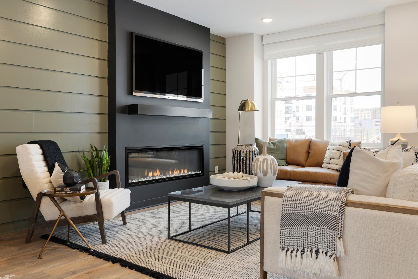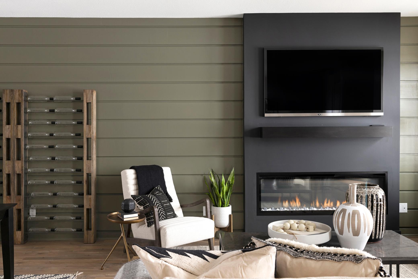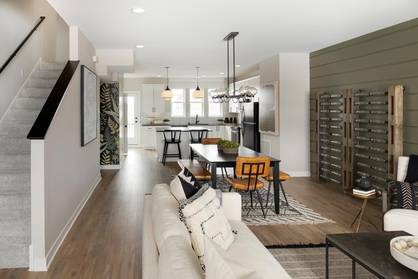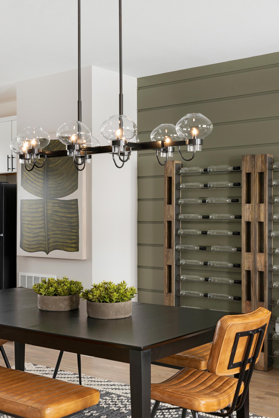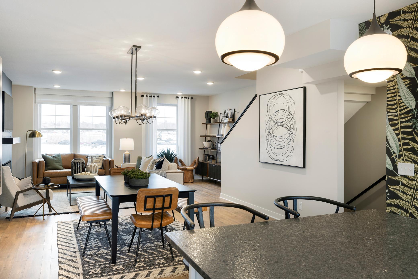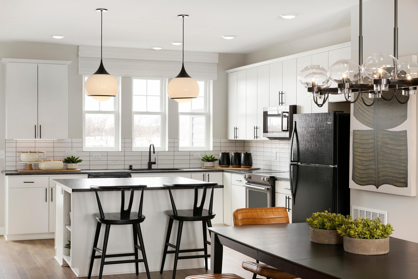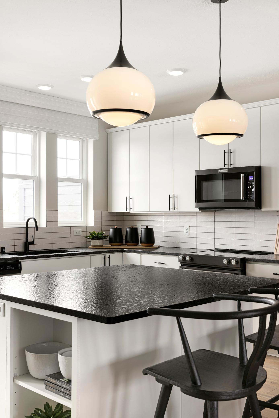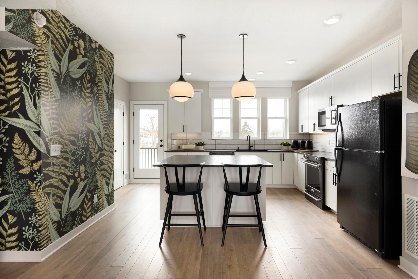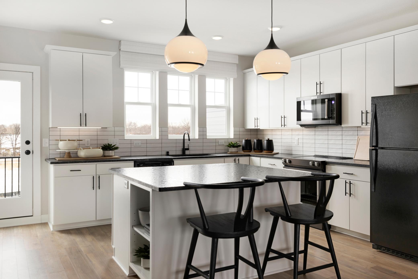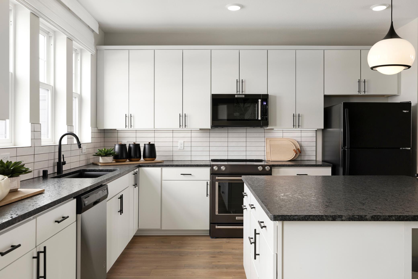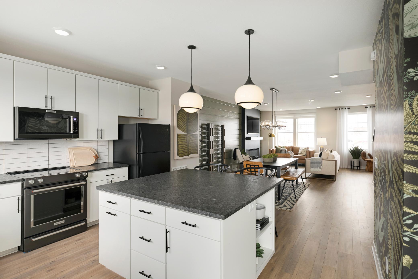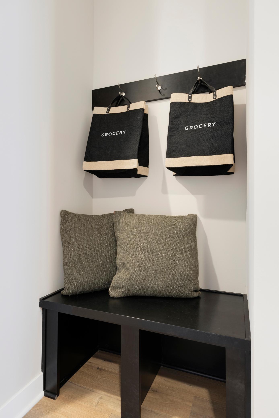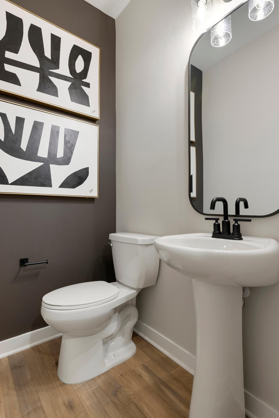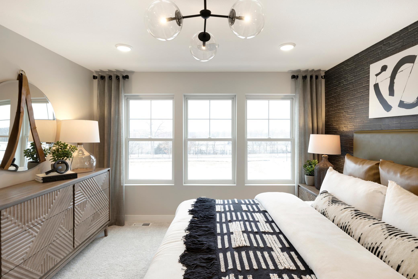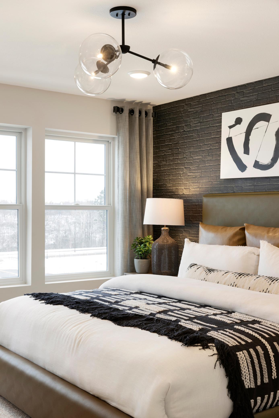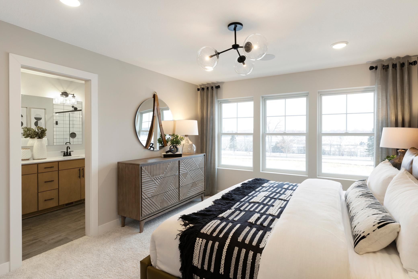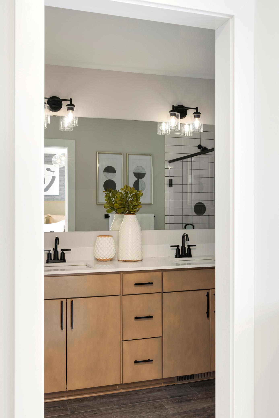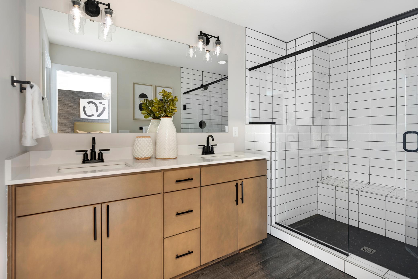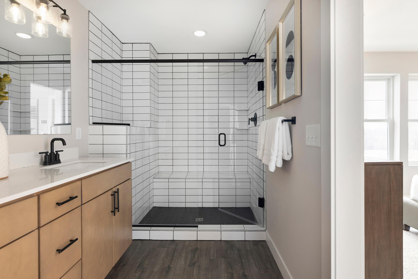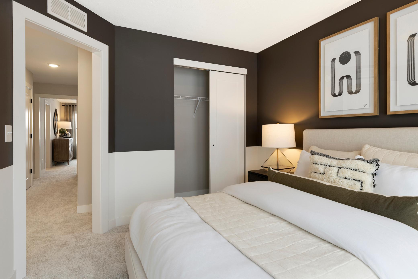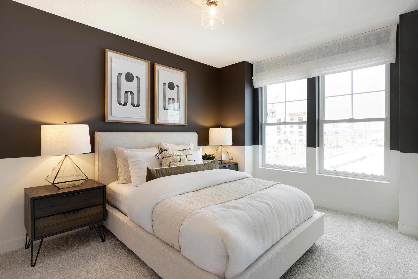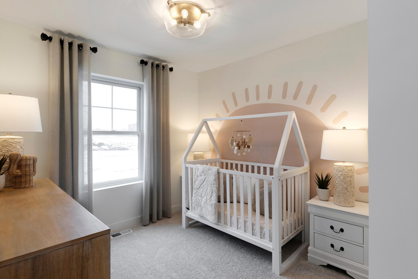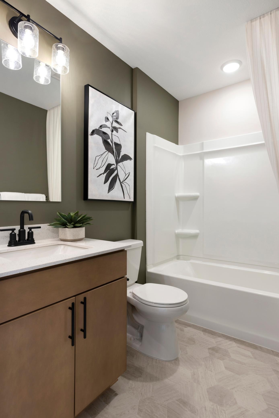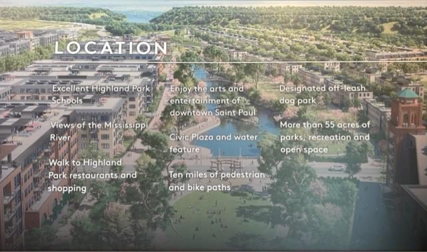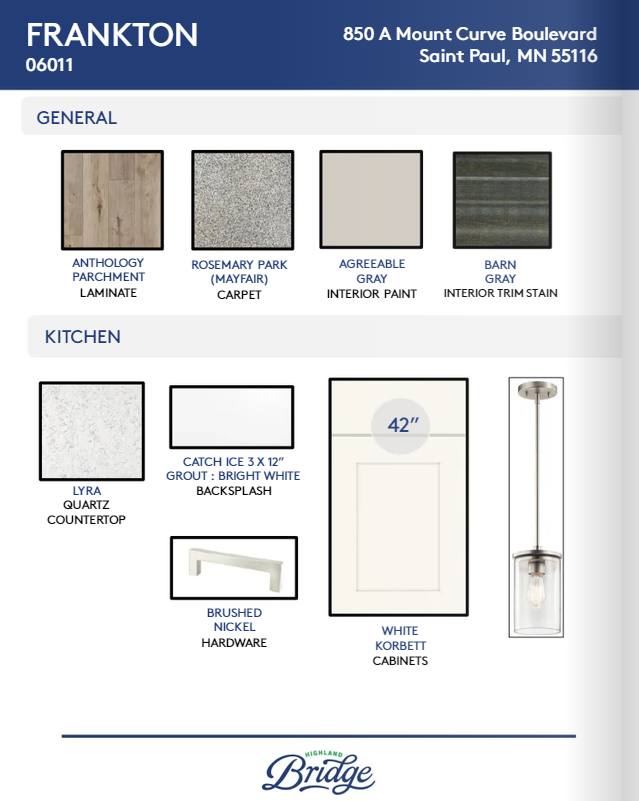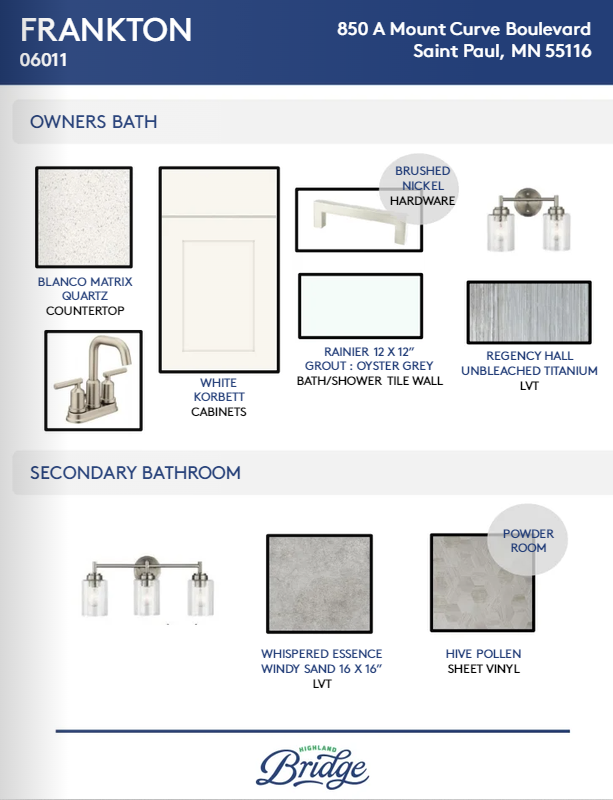850 MOUNT CURVE BOULEVARD
850 Mount Curve Boulevard, Saint Paul, 55116, MN
-
Price: $872,990
-
Status type: For Sale
-
City: Saint Paul
-
Neighborhood: Highland
Bedrooms: 3
Property Size :2044
-
Listing Agent: NST15595,NST106529
-
Property type : Townhouse Side x Side
-
Zip code: 55116
-
Street: 850 Mount Curve Boulevard
-
Street: 850 Mount Curve Boulevard
Bathrooms: 4
Year: 2022
Listing Brokerage: Pulte Homes Of Minnesota, LLC
FEATURES
- Range
- Microwave
- Dishwasher
- Air-To-Air Exchanger
DETAILS
The Rowhomes in Highland Bridge are now open to tour! This quick move-in End Unit Frankton features a 4th level roof terrace and is made for entertaining with it's open layout. Please visit our model homes for more information about timing and availability.
INTERIOR
Bedrooms: 3
Fin ft² / Living Area: 2044 ft²
Below Ground Living: N/A
Bathrooms: 4
Above Ground Living: 2044ft²
-
Basement Details: None,
Appliances Included:
-
- Range
- Microwave
- Dishwasher
- Air-To-Air Exchanger
EXTERIOR
Air Conditioning: Central Air
Garage Spaces: 2
Construction Materials: N/A
Foundation Size: 952ft²
Unit Amenities:
-
- Deck
- In-Ground Sprinkler
- Indoor Sprinklers
- Master Bedroom Walk-In Closet
Heating System:
-
- Forced Air
ROOMS
| Main | Size | ft² |
|---|---|---|
| Living Room | 19x12.9 | 242.25 ft² |
| Dining Room | 15.3x10.3 | 156.31 ft² |
| Kitchen | 16.8x14 | 280 ft² |
| Third | Size | ft² |
|---|---|---|
| Bedroom 1 | 12.4x14 | 152.93 ft² |
| Bedroom 2 | 9x9.1 | 81.75 ft² |
| Bedroom 3 | 9.7x11 | 92.96 ft² |
| Lower | Size | ft² |
|---|---|---|
| Flex Room | 11.5x13 | 131.29 ft² |
LOT
Acres: N/A
Lot Size Dim.: N/A
Longitude: 44.9169
Latitude: -93.1974
Zoning: Residential-Single Family
FINANCIAL & TAXES
Tax year: 2022
Tax annual amount: N/A
MISCELLANEOUS
Fuel System: N/A
Sewer System: City Sewer/Connected
Water System: City Water/Connected
ADITIONAL INFORMATION
MLS#: NST6204225
Listing Brokerage: Pulte Homes Of Minnesota, LLC

ID: 809416
Published: May 30, 2022
Last Update: May 30, 2022
Views: 106


