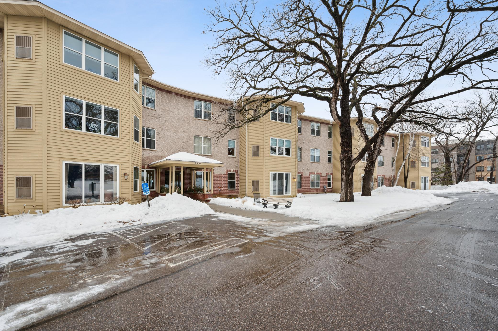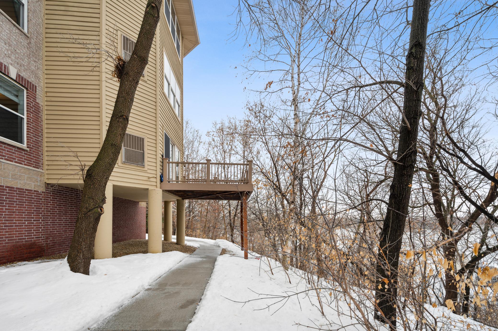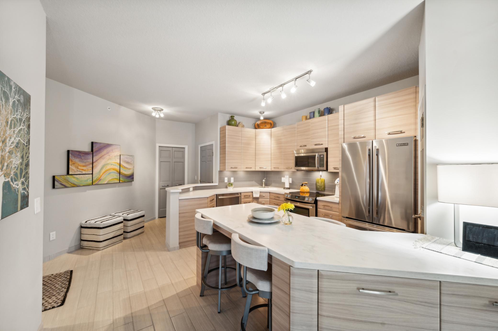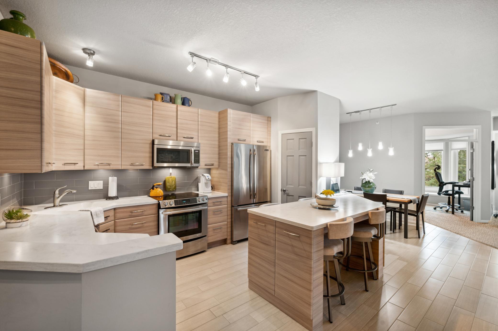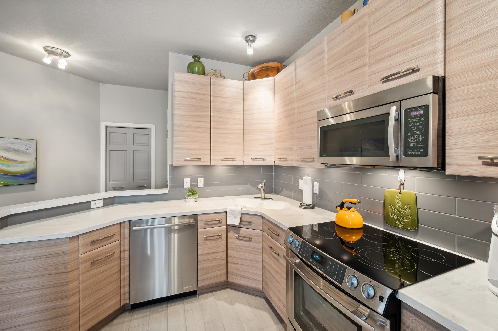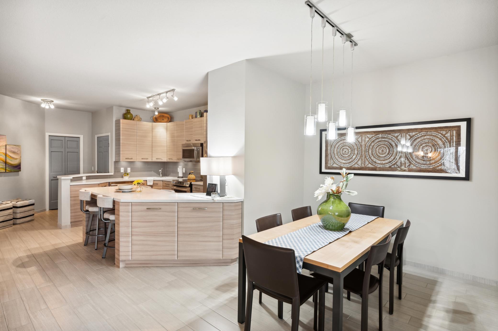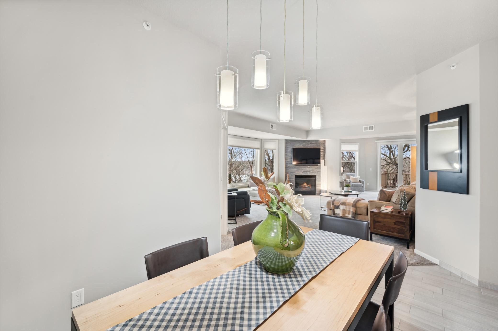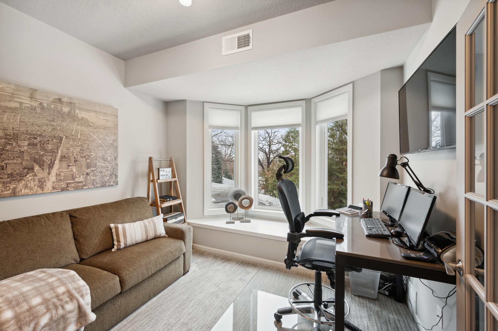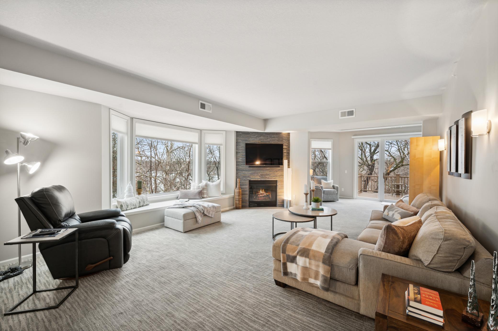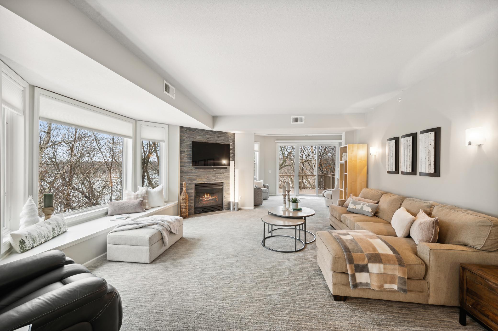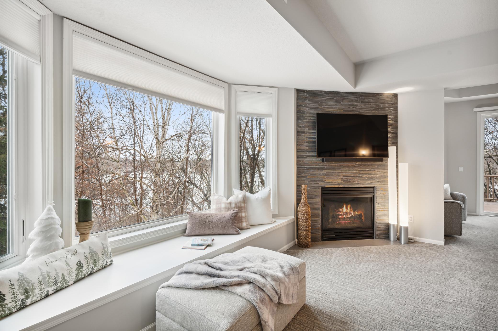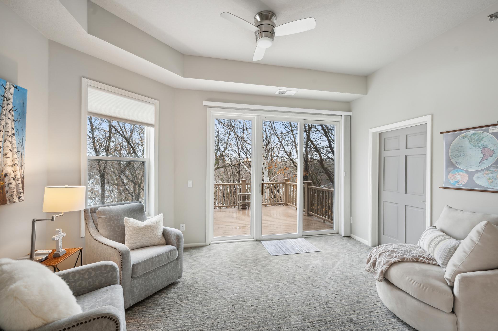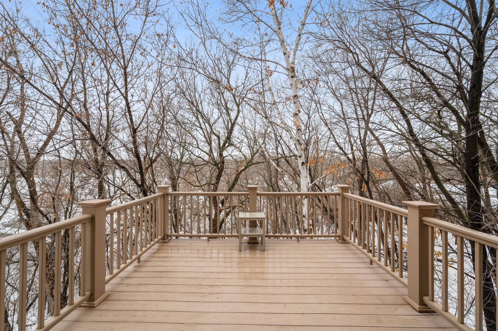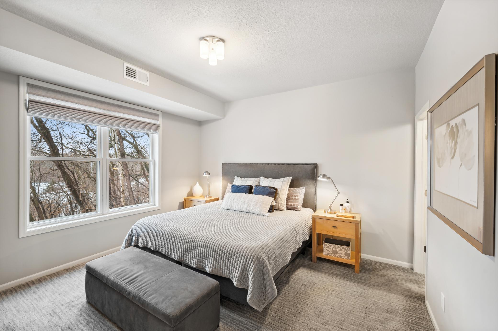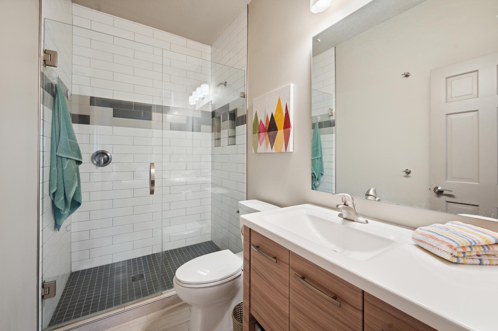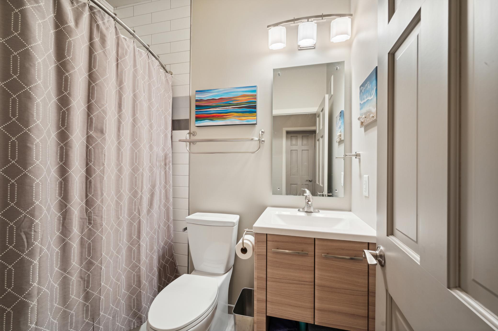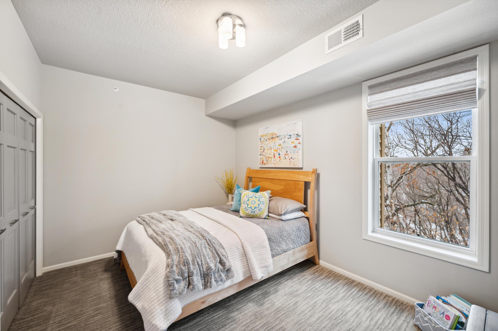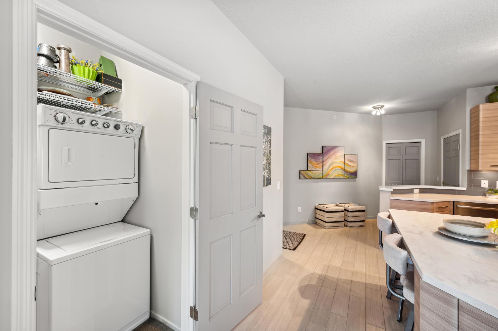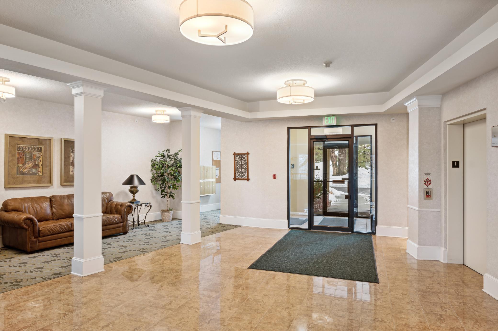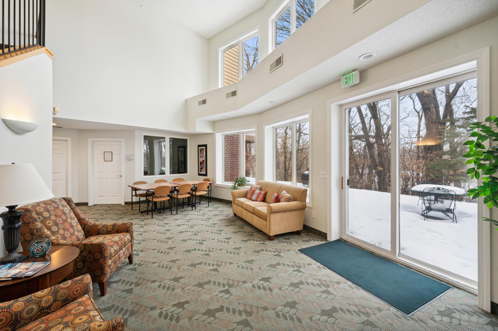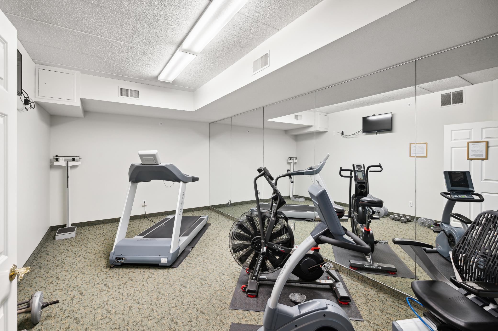8500 FRANLO ROAD
8500 Franlo Road, Eden Prairie, 55344, MN
-
Price: $392,000
-
Status type: For Sale
-
City: Eden Prairie
-
Neighborhood: Cic 0786 Eden Hills Condo
Bedrooms: 2
Property Size :1832
-
Listing Agent: NST16633,NST228944
-
Property type : Low Rise
-
Zip code: 55344
-
Street: 8500 Franlo Road
-
Street: 8500 Franlo Road
Bathrooms: 2
Year: 1996
Listing Brokerage: Coldwell Banker Burnet
FEATURES
- Refrigerator
- Washer
- Dryer
- Microwave
- Dishwasher
- Water Softener Owned
- Cooktop
- Stainless Steel Appliances
DETAILS
This wonderful turn key, move-in ready, main floor corner unit condominium is located in "Eden Hills" of Eden Prairie. This gorgeous condo is 1832 square feet. It has been fully undated, including the kitchen area with JENN-AIR appliances and Corian countertops. 2 bedrooms, 1 full bath and 3/4 bath. Spacious living room with a gas fireplace and a separate den/office. Living area walks out to a newly installed maintenance free deck that overlooks a wooded-lake area. The deck is one level above the ground adding extra security. This unit comes with 2 underground heated parking spots, which only a few of these units have. Shared amenities include a workout room, party/community area, BBQ, and car wash. All within walking distance to the Eden Prairie Mall, restaurants and library.
INTERIOR
Bedrooms: 2
Fin ft² / Living Area: 1832 ft²
Below Ground Living: N/A
Bathrooms: 2
Above Ground Living: 1832ft²
-
Basement Details: None,
Appliances Included:
-
- Refrigerator
- Washer
- Dryer
- Microwave
- Dishwasher
- Water Softener Owned
- Cooktop
- Stainless Steel Appliances
EXTERIOR
Air Conditioning: Central Air
Garage Spaces: 2
Construction Materials: N/A
Foundation Size: 1638ft²
Unit Amenities:
-
- Deck
Heating System:
-
- Forced Air
ROOMS
| Main | Size | ft² |
|---|---|---|
| Living Room | 20.5 x 15.5 | 314.76 ft² |
| Dining Room | 10 x 8.5 | 84.17 ft² |
| Kitchen | 13 x 10 | 169 ft² |
| Den | 11 x 10 | 121 ft² |
| Bedroom 1 | 14.5 x 13 | 209.04 ft² |
| Bedroom 2 | 14 x 10 | 196 ft² |
| Sun Room | 15 x 9 | 225 ft² |
| Deck | 11 x 11 | 121 ft² |
LOT
Acres: N/A
Lot Size Dim.: N/A
Longitude: 44.8492
Latitude: -93.4299
Zoning: Residential-Multi-Family
FINANCIAL & TAXES
Tax year: 2023
Tax annual amount: $3,689
MISCELLANEOUS
Fuel System: N/A
Sewer System: City Sewer/Connected
Water System: City Water/Connected
ADITIONAL INFORMATION
MLS#: NST7181966
Listing Brokerage: Coldwell Banker Burnet

ID: 1667407
Published: December 31, 1969
Last Update: January 20, 2023
Views: 72


