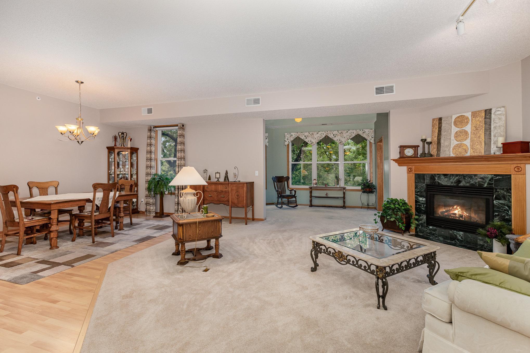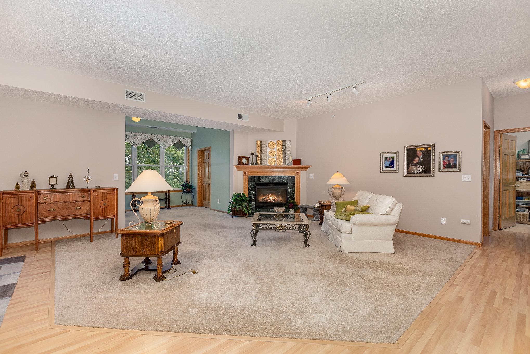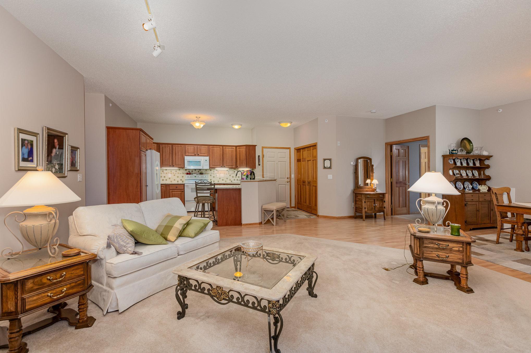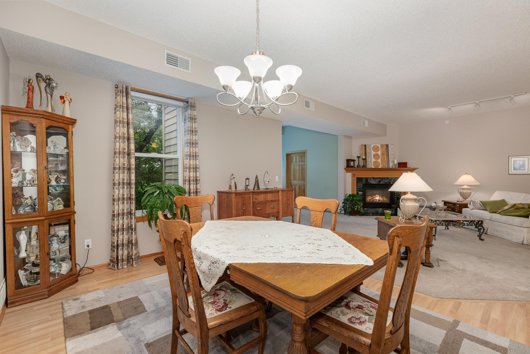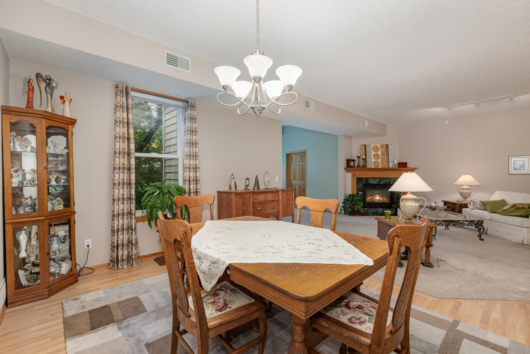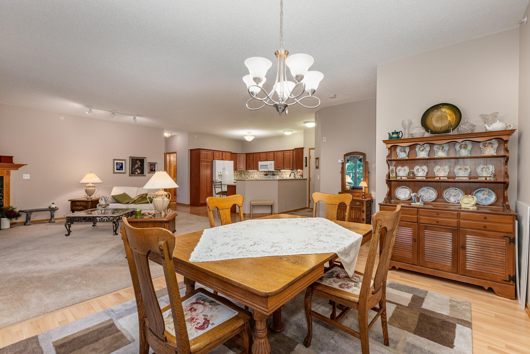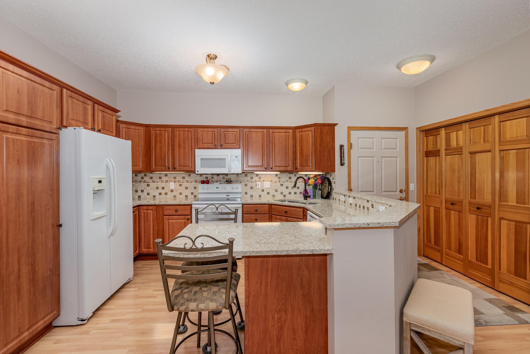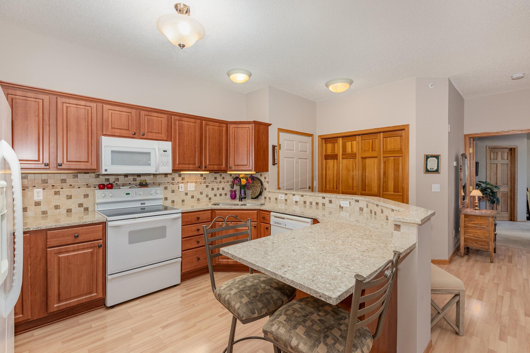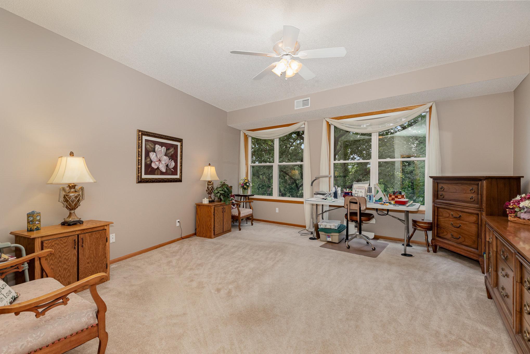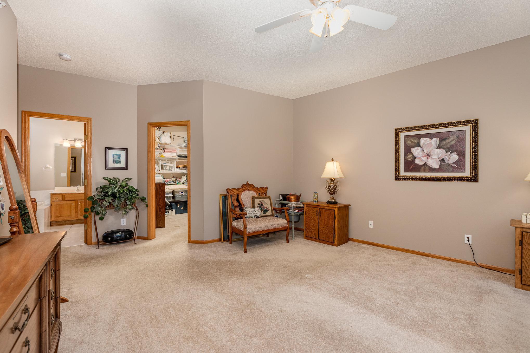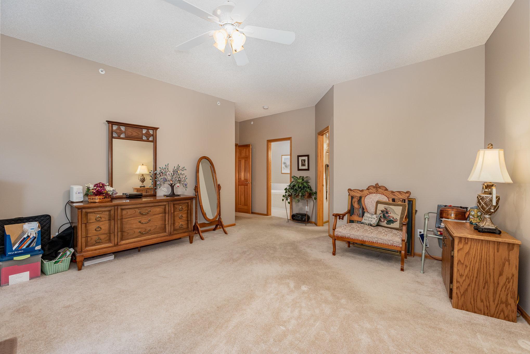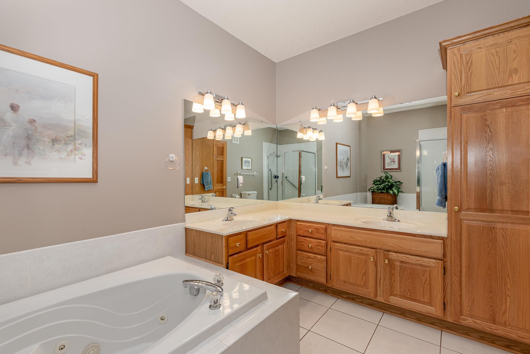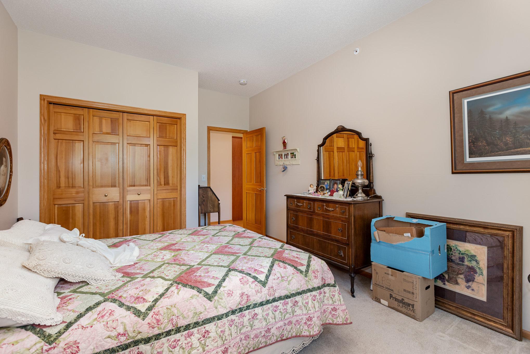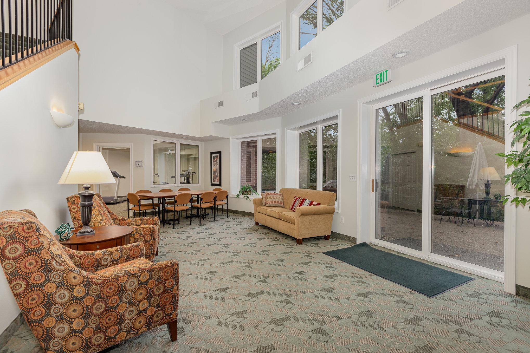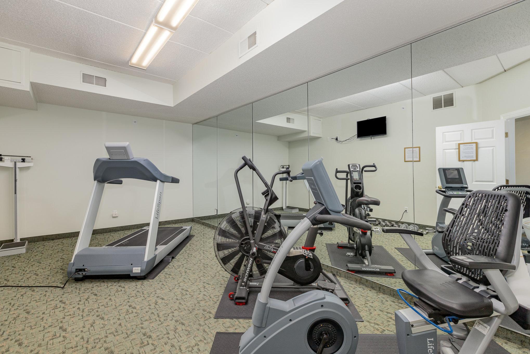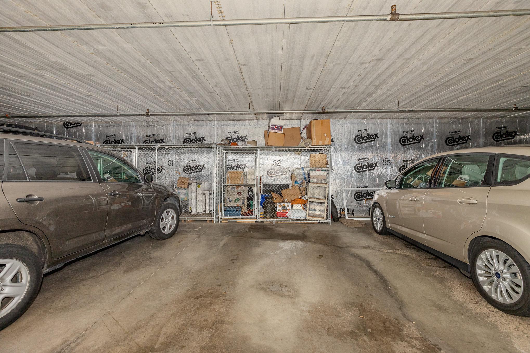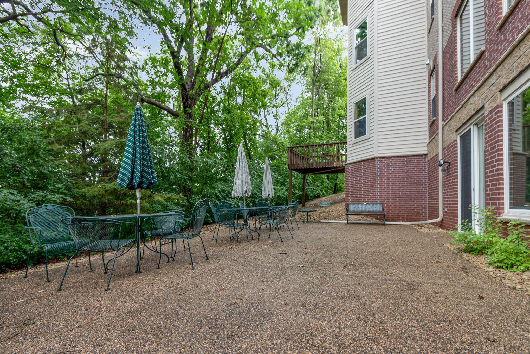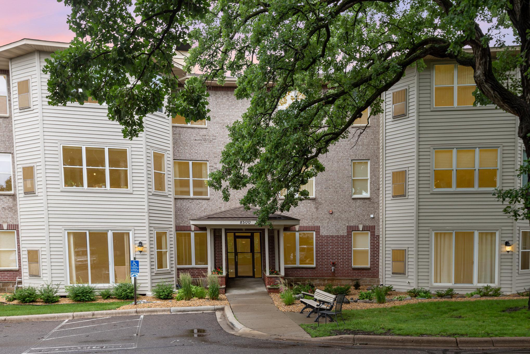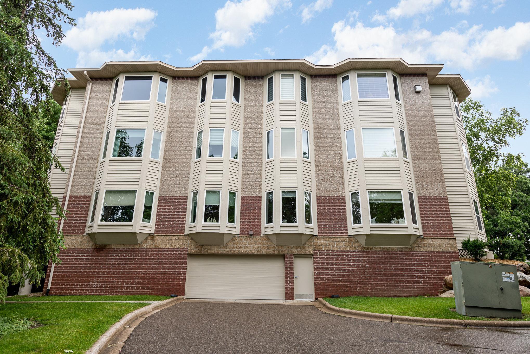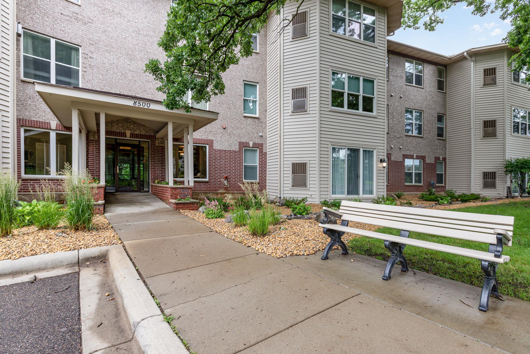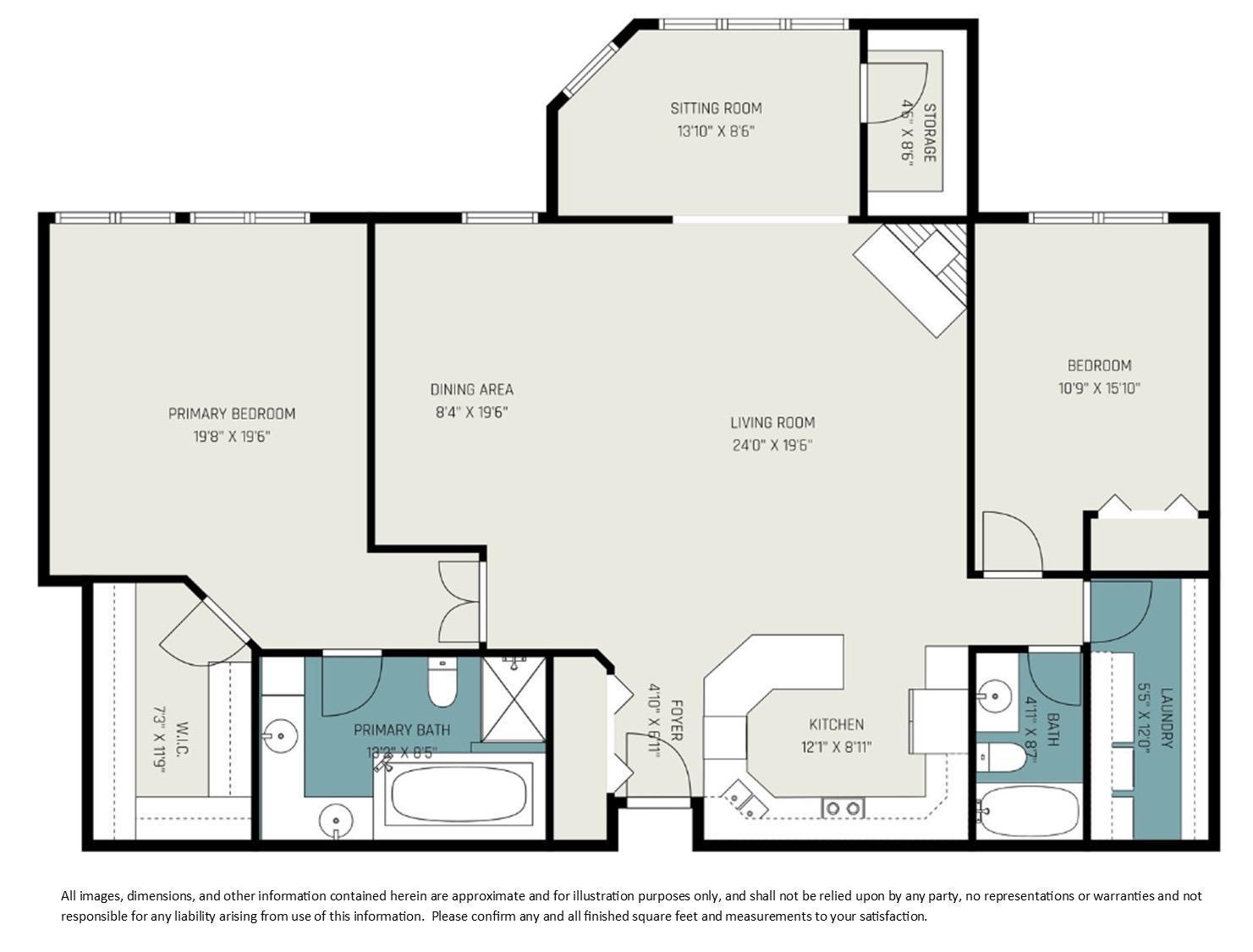8500 FRANLO ROAD
8500 Franlo Road, Eden Prairie, 55344, MN
-
Price: $349,000
-
Status type: For Sale
-
City: Eden Prairie
-
Neighborhood: Cic 0786 Eden Hills Condo
Bedrooms: 2
Property Size :1830
-
Listing Agent: NST27049,NST112416
-
Property type : Low Rise
-
Zip code: 55344
-
Street: 8500 Franlo Road
-
Street: 8500 Franlo Road
Bathrooms: 2
Year: 1996
Listing Brokerage: Re/Max Realty Plus
FEATURES
- Range
- Refrigerator
- Washer
- Dryer
- Microwave
- Exhaust Fan
- Dishwasher
DETAILS
Experience the perfect blend of comfort and convenience in this beautifully maintained one-owner, second-floor condo. Nestled in a prime location within the building, this spacious home offers serene wooded views from every window, providing a tranquil escape from daily life. It features an expansive primary bedroom with an ensuite bath, with dual sinks, jetted tub, separate shower, and large walk-in closet. The open floor plan includes generously sized rooms filled with natural light, high ceilings, and a cozy gas fireplace. Enjoy the modern touch of refaced kitchen cabinets and sleek quartz countertop, with carpets professionally cleaned before you move in. You'll appreciate the convenience of in-unit laundry and proximity to the elevator. The condo also offers a heated garage space with additional storage, a shared party room, exercise room, and an outdoor patio with a grill. Located in a desirable area, this home is perfect for those seeking a peaceful , yet connected lifestyle. There are no age restrictions in this building.
INTERIOR
Bedrooms: 2
Fin ft² / Living Area: 1830 ft²
Below Ground Living: N/A
Bathrooms: 2
Above Ground Living: 1830ft²
-
Basement Details: None,
Appliances Included:
-
- Range
- Refrigerator
- Washer
- Dryer
- Microwave
- Exhaust Fan
- Dishwasher
EXTERIOR
Air Conditioning: Central Air
Garage Spaces: 1
Construction Materials: N/A
Foundation Size: 1830ft²
Unit Amenities:
-
- Washer/Dryer Hookup
- Cable
- Main Floor Primary Bedroom
- Primary Bedroom Walk-In Closet
Heating System:
-
- Forced Air
ROOMS
| Main | Size | ft² |
|---|---|---|
| Living Room | 24 x 19.5 | 466 ft² |
| Dining Room | 19.5 x 8.5 | 163.42 ft² |
| Kitchen | 12 x 13 | 144 ft² |
| Bedroom 1 | 19.5 x 19.5 | 377.01 ft² |
| Bedroom 2 | 16 x 11 | 256 ft² |
| Sun Room | 14 x 8.5 | 117.83 ft² |
| Laundry | 12 x 5.5 | 65 ft² |
| Primary Bathroom | 14 x 8.5 | 117.83 ft² |
| Bathroom | 8.5 x 5 | 71.54 ft² |
| Walk In Closet | 12 x 7.5 | 89 ft² |
| Foyer | 7 x 5 | 49 ft² |
| Storage | 8.5 x 4.5 | 37.17 ft² |
LOT
Acres: N/A
Lot Size Dim.: 128197
Longitude: 44.8492
Latitude: -93.4299
Zoning: Residential-Multi-Family
FINANCIAL & TAXES
Tax year: 2024
Tax annual amount: $3,678
MISCELLANEOUS
Fuel System: N/A
Sewer System: City Sewer/Connected
Water System: City Water/Connected
ADITIONAL INFORMATION
MLS#: NST7611027
Listing Brokerage: Re/Max Realty Plus

ID: 3086991
Published: June 25, 2024
Last Update: June 25, 2024
Views: 97


