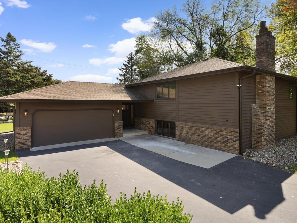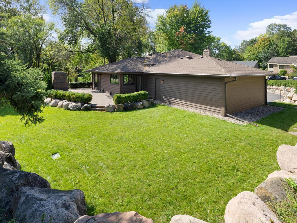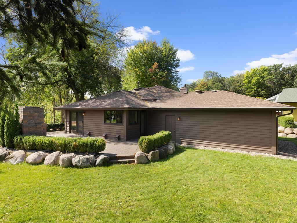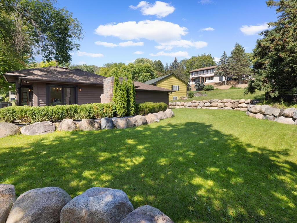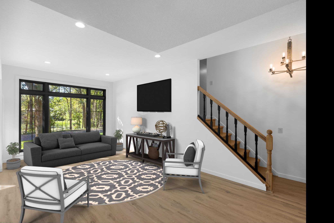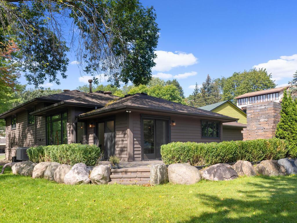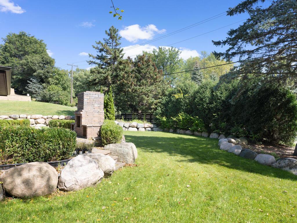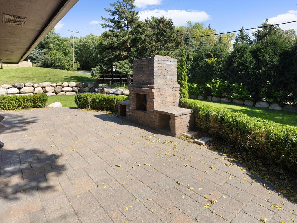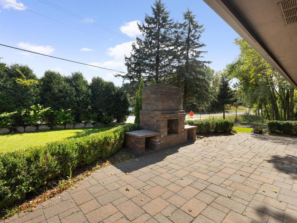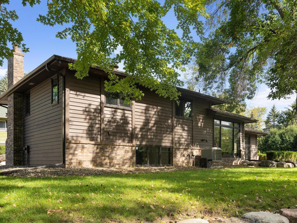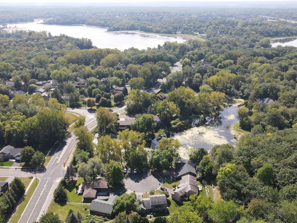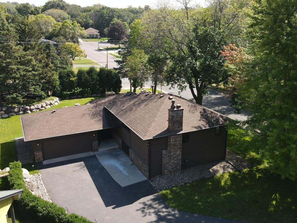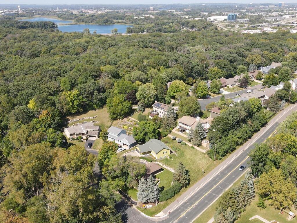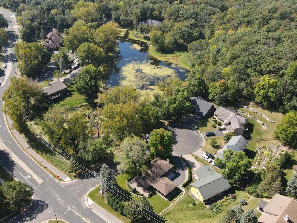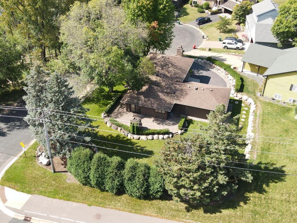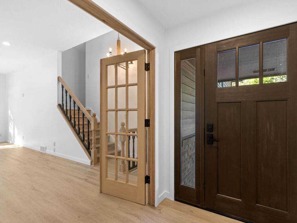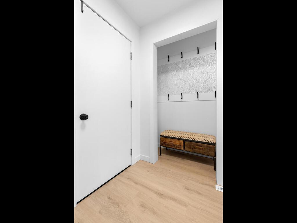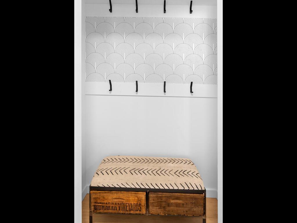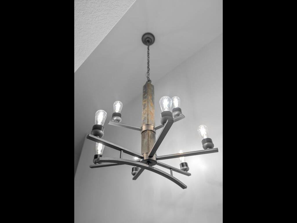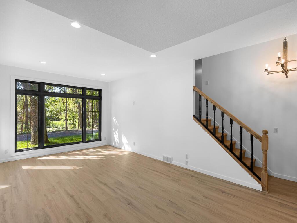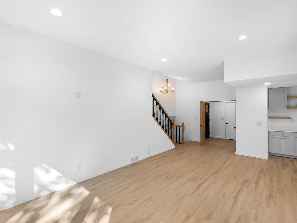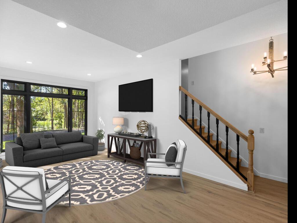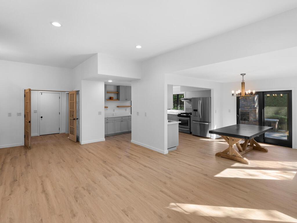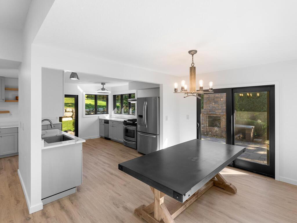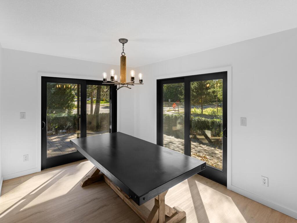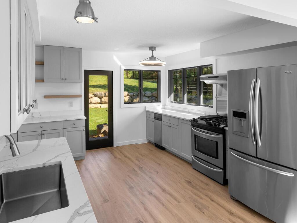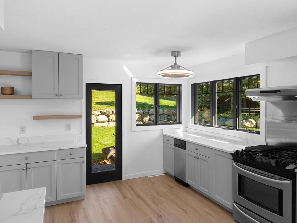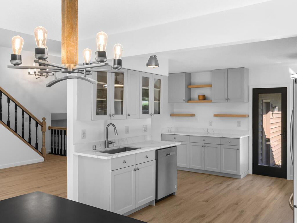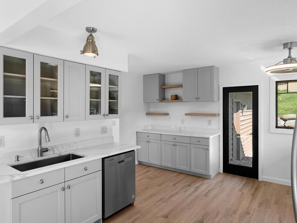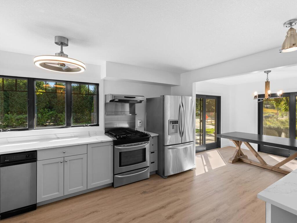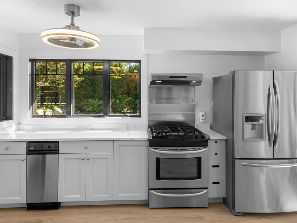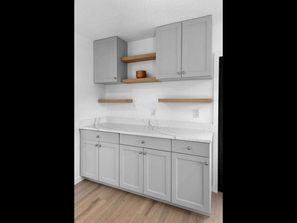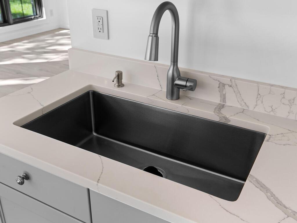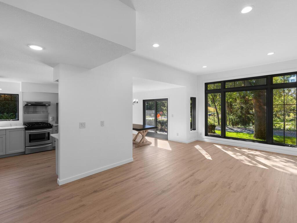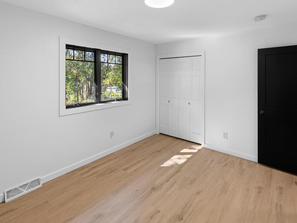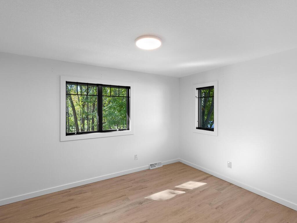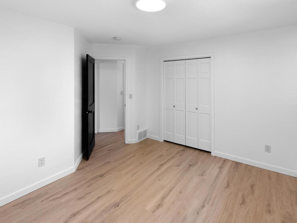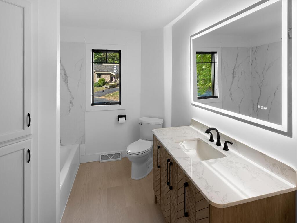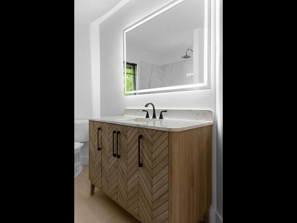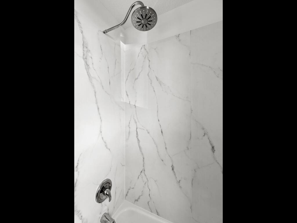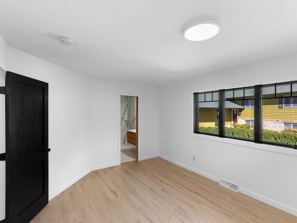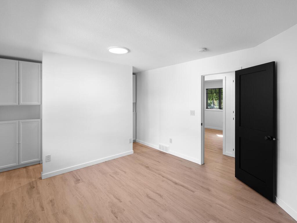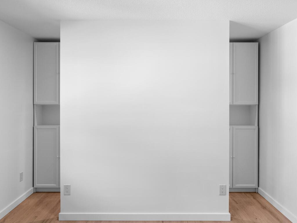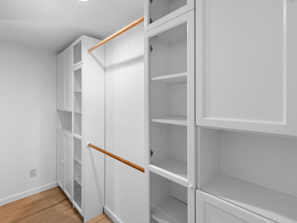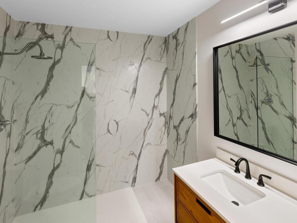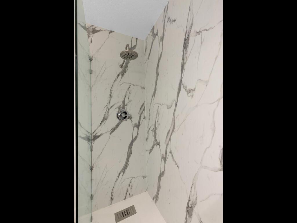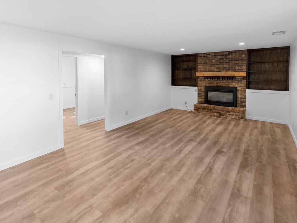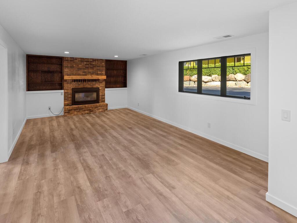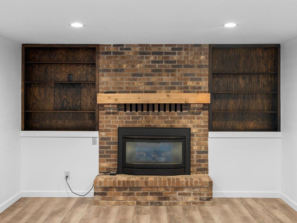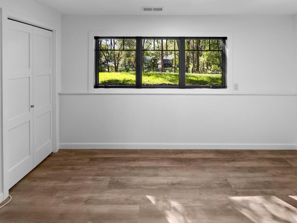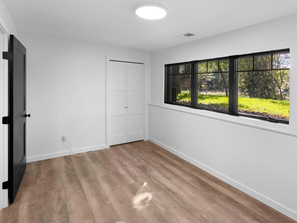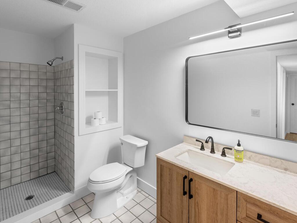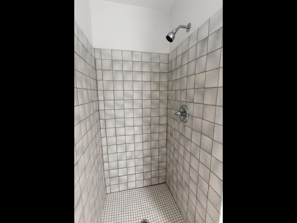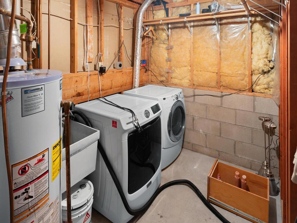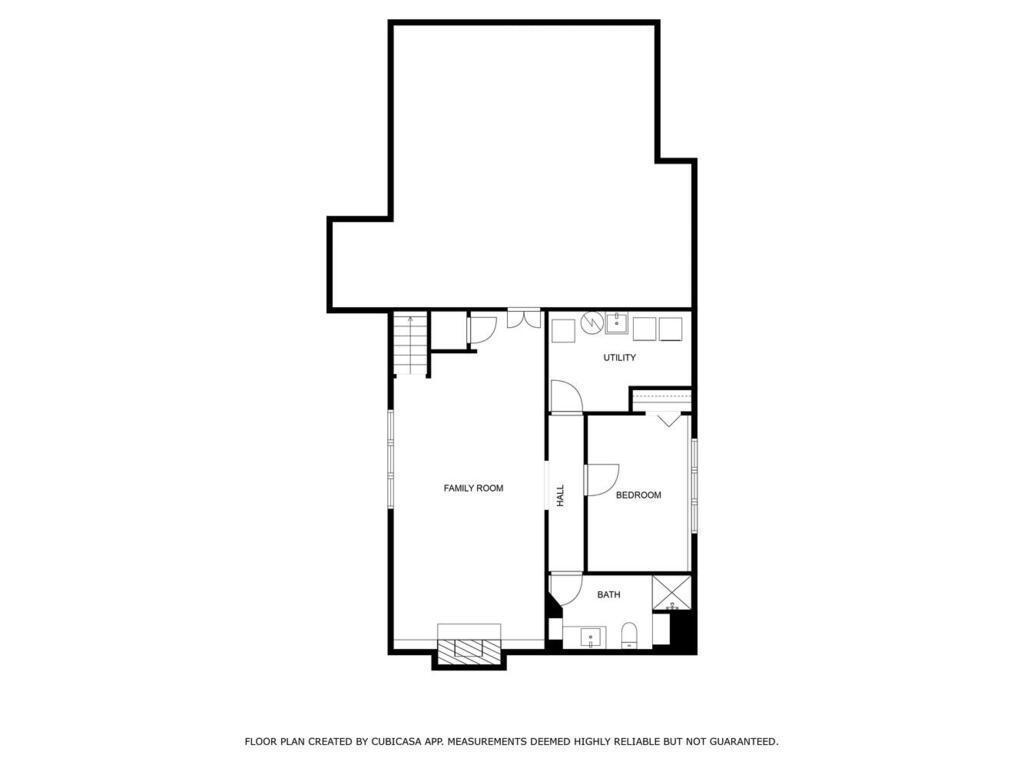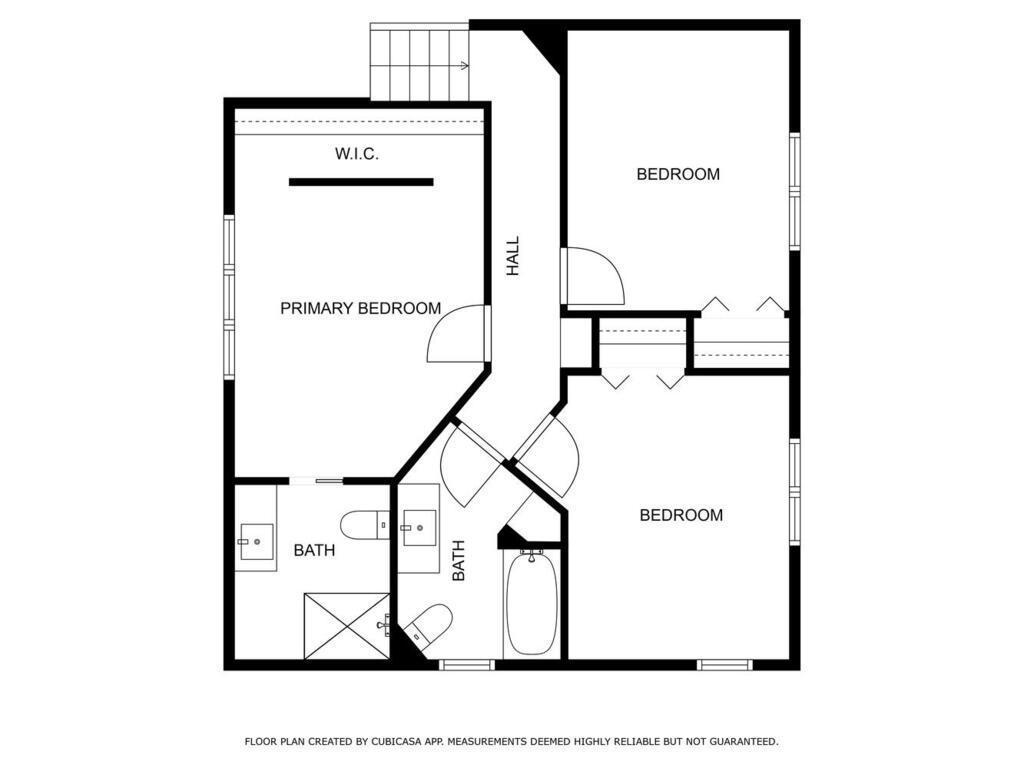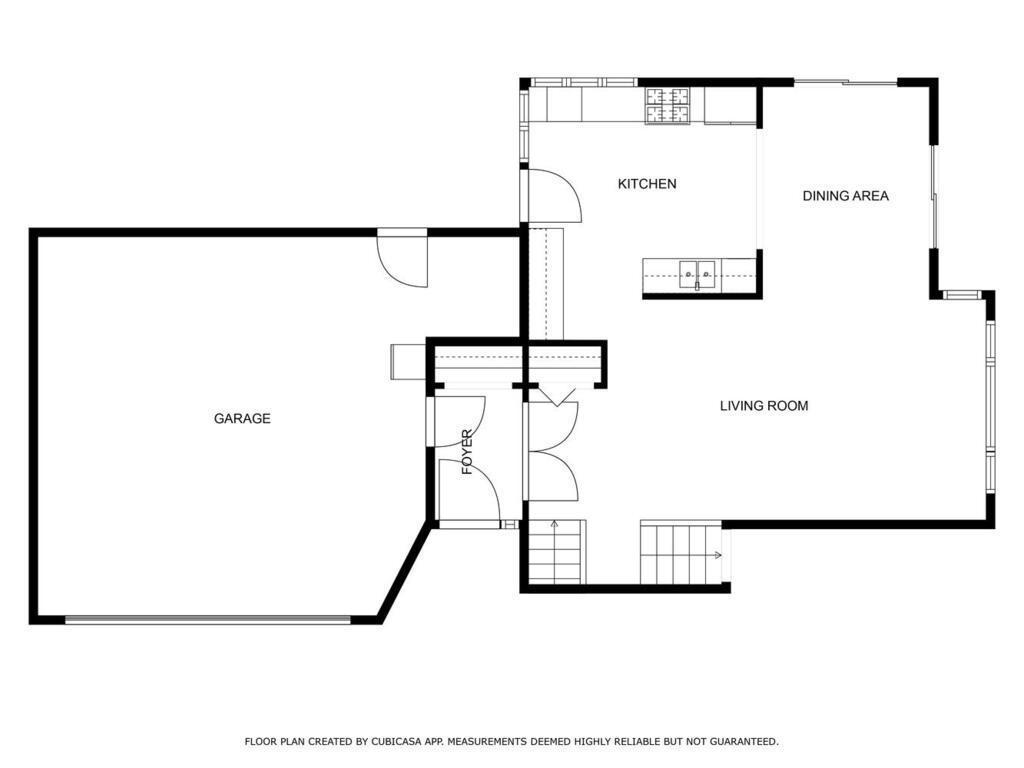8500 PARK KNOLL CIRCLE
8500 Park Knoll Circle, Minneapolis (Bloomington), 55438, MN
-
Price: $550,000
-
Status type: For Sale
-
Neighborhood: Park Knoll Add
Bedrooms: 4
Property Size :2144
-
Listing Agent: NST16596,NST67794
-
Property type : Single Family Residence
-
Zip code: 55438
-
Street: 8500 Park Knoll Circle
-
Street: 8500 Park Knoll Circle
Bathrooms: 3
Year: 1983
Listing Brokerage: Edina Realty, Inc.
FEATURES
- Range
- Refrigerator
- Washer
- Dryer
- Microwave
- Exhaust Fan
- Dishwasher
- Disposal
DETAILS
This is a home where you can move right in with little or no changes. Everything detail has been meticulously cared for. This home comes with an open feel and a full beautiful kitchen renovation placed in the open concept area of the main level. Modern cabinetry and lighting, stainless steel appliances, a gorgeous center island, and beautiful LPV commercial grade floors make this an inviting and truly exceptional space. Beyond the kitchen, the home offers a warm feeling throughout. This home provides areas for relaxing, entertaining, sitting by the fireplace or outside by the patio fireplace. Major upgrades in this full home remodel include Kitchen Appliances, flooring, solid wood doors & Anderson windows throughout ensure year-round comfort, while practical additions like gutter covers and an in-ground sprinkler system make maintaining the home’s beautiful exterior much easier. This home is located in a desirable West Bloomington neighborhood close to Bush Lake and Hyland Ski area. It's a quiet, friendly neighborhood that's great for enjoying the outdoors and still has easy access to shopping, restaurants, and major commuting roads. Please stop by to see all that this neighborhood have to offer!
INTERIOR
Bedrooms: 4
Fin ft² / Living Area: 2144 ft²
Below Ground Living: 650ft²
Bathrooms: 3
Above Ground Living: 1494ft²
-
Basement Details: Daylight/Lookout Windows, Drain Tiled, Partial,
Appliances Included:
-
- Range
- Refrigerator
- Washer
- Dryer
- Microwave
- Exhaust Fan
- Dishwasher
- Disposal
EXTERIOR
Air Conditioning: Central Air
Garage Spaces: 2
Construction Materials: N/A
Foundation Size: 2144ft²
Unit Amenities:
-
- Kitchen Window
- Natural Woodwork
- Ceiling Fan(s)
- Washer/Dryer Hookup
- In-Ground Sprinkler
Heating System:
-
- Forced Air
ROOMS
| Main | Size | ft² |
|---|---|---|
| Bedroom 1 | 15x12 | 225 ft² |
| Living Room | 17x12 | 289 ft² |
| Kitchen | 15x13 | 225 ft² |
| Dining Room | 12x10 | 144 ft² |
| Lower | Size | ft² |
|---|---|---|
| Office | 14x9 | 196 ft² |
| Family Room | 25x14 | 625 ft² |
| Upper | Size | ft² |
|---|---|---|
| Bedroom 3 | 13x11 | 169 ft² |
| Bedroom 2 | 13x11 | 169 ft² |
LOT
Acres: N/A
Lot Size Dim.: 40x16x105x20x75x106x58
Longitude: 44.849
Latitude: -93.3879
Zoning: Residential-Single Family
FINANCIAL & TAXES
Tax year: 2024
Tax annual amount: $5,714
MISCELLANEOUS
Fuel System: N/A
Sewer System: City Sewer/Connected
Water System: City Water/Connected
ADITIONAL INFORMATION
MLS#: NST7660020
Listing Brokerage: Edina Realty, Inc.

ID: 3446073
Published: October 08, 2024
Last Update: October 08, 2024
Views: 42


