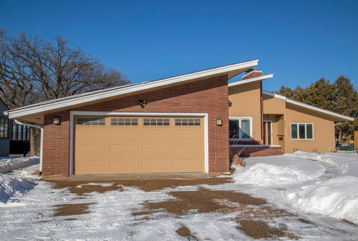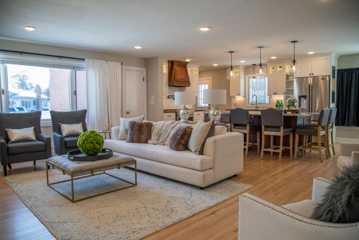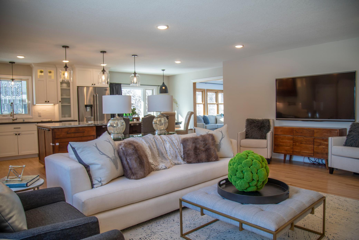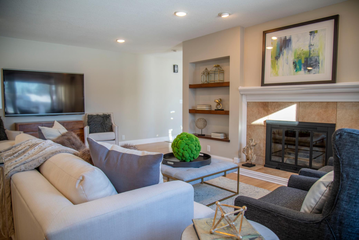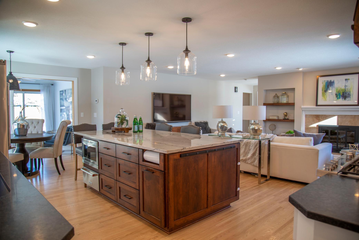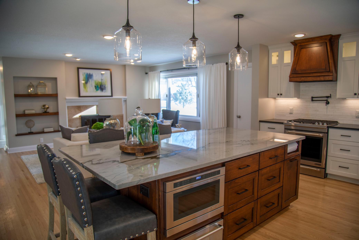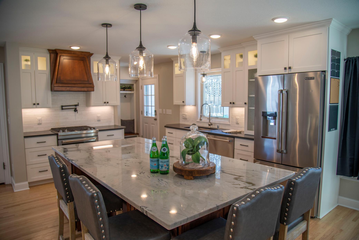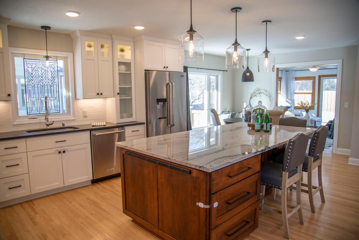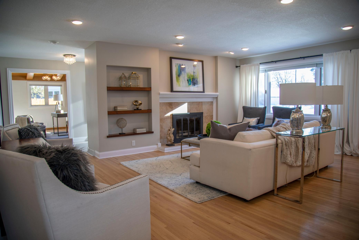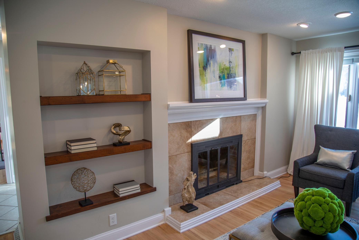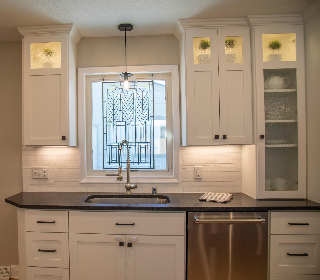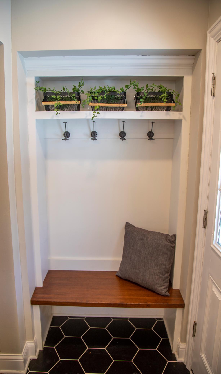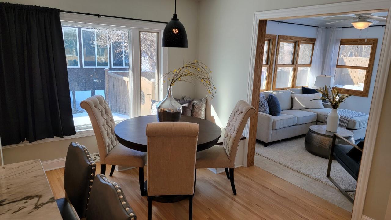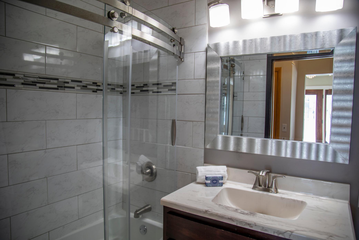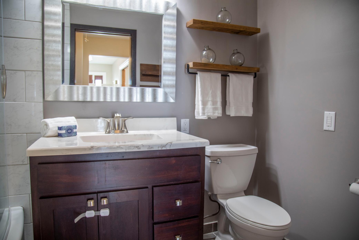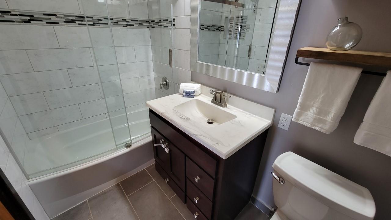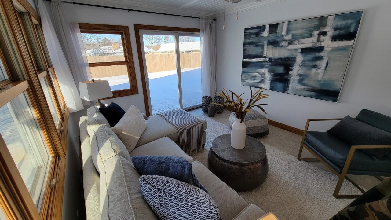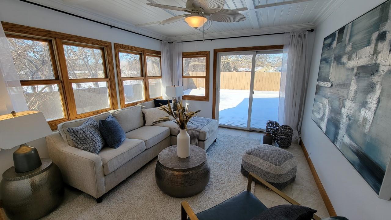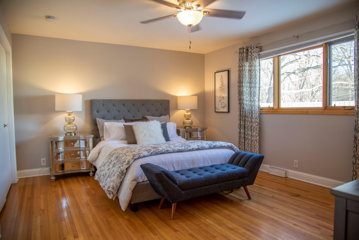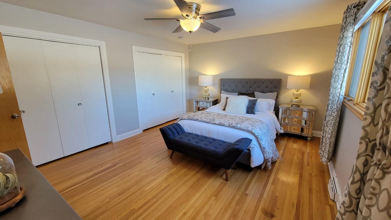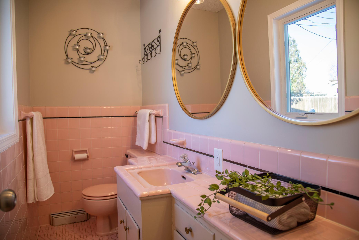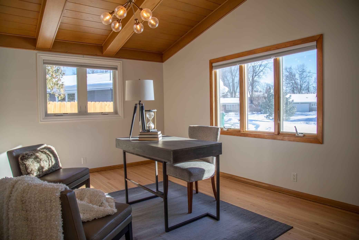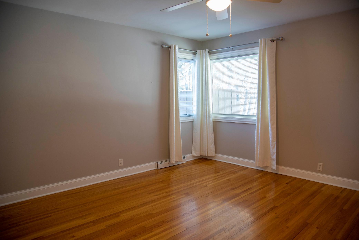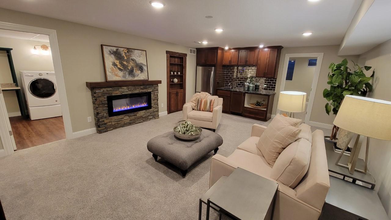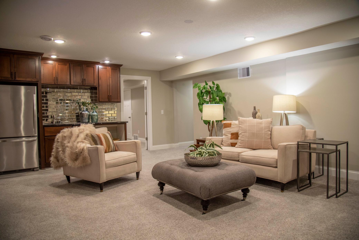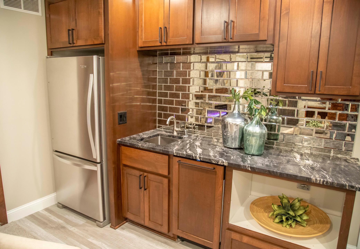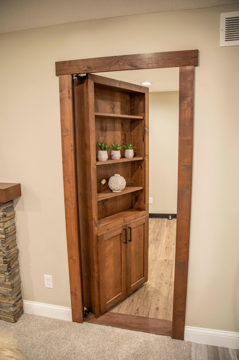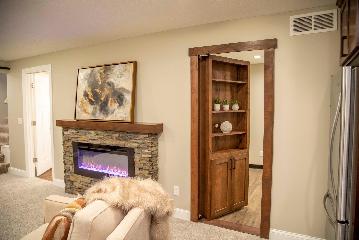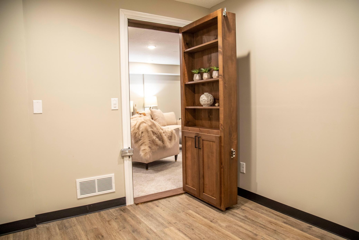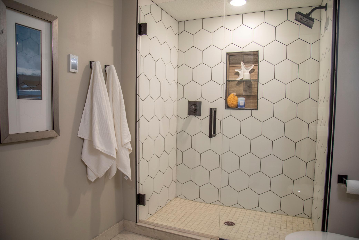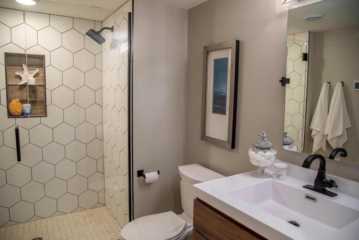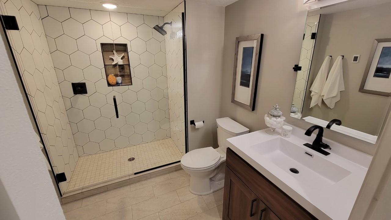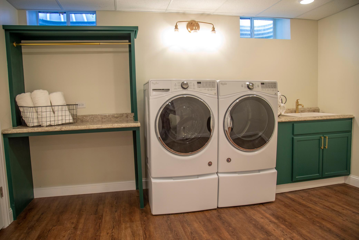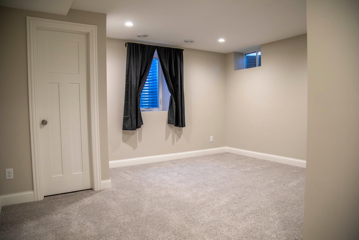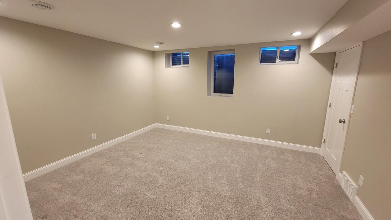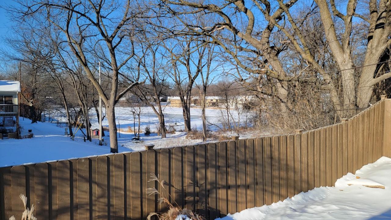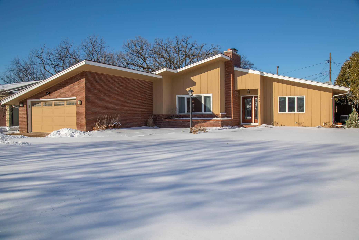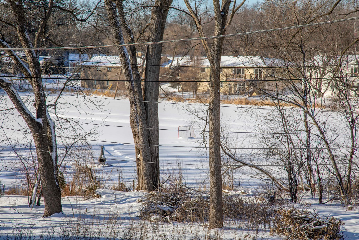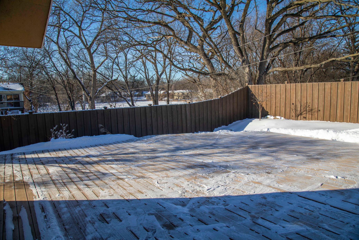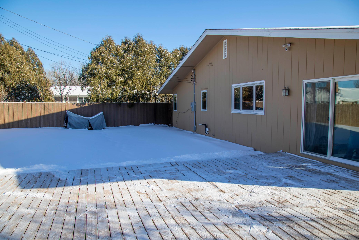8506 29TH STREET
8506 29th Street, Saint Louis Park, 55426, MN
-
Price: $639,900
-
Status type: For Sale
-
City: Saint Louis Park
-
Neighborhood: N/A
Bedrooms: 5
Property Size :3005
-
Listing Agent: NST16633,NST56786
-
Property type : Single Family Residence
-
Zip code: 55426
-
Street: 8506 29th Street
-
Street: 8506 29th Street
Bathrooms: 3
Year: 1954
Listing Brokerage: Coldwell Banker Burnet
FEATURES
- Range
- Refrigerator
- Washer
- Dryer
- Dishwasher
- Disposal
- Cooktop
DETAILS
Mid Century Modern Masterpiece in St Louis Park! Completely Remodeled Interior that Spared No Expense! A Chef's Dream Kitchen offering a Spacious and High-End Space perfect for Entertaining and Gathering. Granite Countertops with Stainless Steel Appliances, Polished Hardwood Floors Throughout Main, Sun Filled Porch Overlooking Your Privately Fenced Back Yard and Pond in the Distance with a Massive Maintenance Free Deck to Enjoy the Seasons. Huge Master Bedroom, with Private Retro Bath and Updated Main Floor Full Bath with Two Additional Bedrooms or a Perfect Office Space. Escape to the Inviting Lower Level, a Cozy Family Room with Fireplace, Wet Bar with Additional Appliances Included. Huge Laundry Room and Storage Area, Remodeled 3/4 Bathroom with Custom Tile Shower, a Private Hidden Room behind Bookshelf and Much More. Truely a Rare Find from Top to Bottom!
INTERIOR
Bedrooms: 5
Fin ft² / Living Area: 3005 ft²
Below Ground Living: 1435ft²
Bathrooms: 3
Above Ground Living: 1570ft²
-
Basement Details: Full, Egress Window(s), Block, Finished,
Appliances Included:
-
- Range
- Refrigerator
- Washer
- Dryer
- Dishwasher
- Disposal
- Cooktop
EXTERIOR
Air Conditioning: Central Air
Garage Spaces: 2
Construction Materials: N/A
Foundation Size: 1570ft²
Unit Amenities:
-
- Kitchen Window
- Deck
- Natural Woodwork
- Hardwood Floors
- Tiled Floors
- Sun Room
- Walk-In Closet
- Vaulted Ceiling(s)
- Washer/Dryer Hookup
- Main Floor Master Bedroom
- Kitchen Center Island
- Wet Bar
Heating System:
-
- Forced Air
ROOMS
| Main | Size | ft² |
|---|---|---|
| Living Room | 20x15 | 400 ft² |
| Kitchen | 23x11 | 529 ft² |
| Bedroom 1 | 16x13 | 256 ft² |
| Bedroom 2 | 13x13 | 169 ft² |
| Bedroom 3 | 14x11 | 196 ft² |
| Sun Room | 13x11 | 169 ft² |
| Foyer | 12x6 | 144 ft² |
| Deck | 24x24 | 576 ft² |
| Lower | Size | ft² |
|---|---|---|
| Family Room | 21x15 | 441 ft² |
| Bedroom 4 | 14x13 | 196 ft² |
| Laundry | 13x10 | 169 ft² |
| Panic Room | 10x8 | 100 ft² |
| Bedroom 5 | 16x14 | 256 ft² |
LOT
Acres: N/A
Lot Size Dim.: 90x1250x68x132
Longitude: 44.9509
Latitude: -93.3874
Zoning: Residential-Single Family
FINANCIAL & TAXES
Tax year: 2022
Tax annual amount: $5,652
MISCELLANEOUS
Fuel System: N/A
Sewer System: City Sewer/Connected
Water System: City Water/Connected
ADITIONAL INFORMATION
MLS#: NST6142630
Listing Brokerage: Coldwell Banker Burnet

ID: 331960
Published: December 31, 1969
Last Update: January 21, 2022
Views: 80


