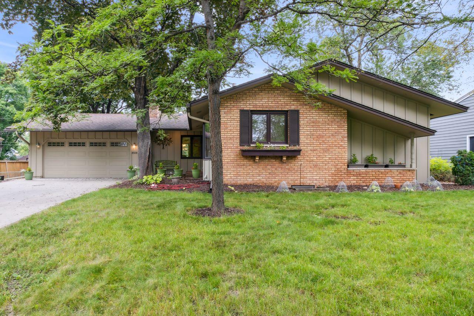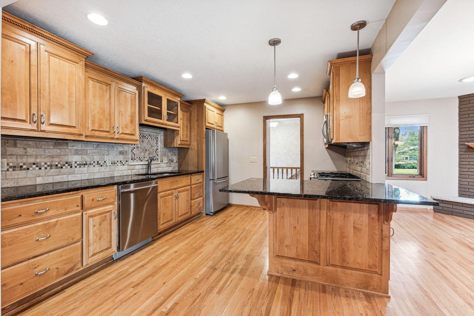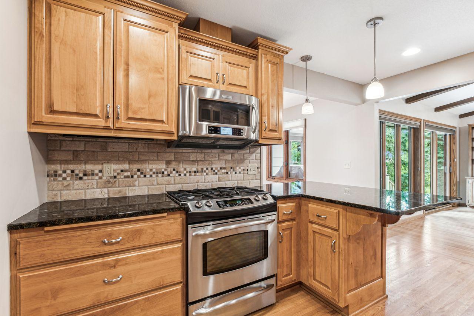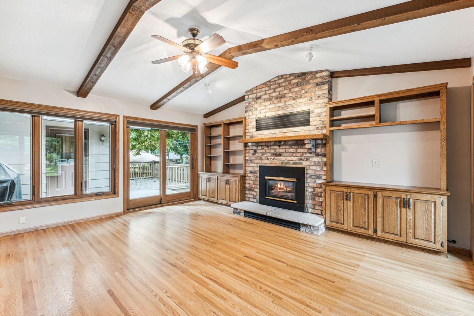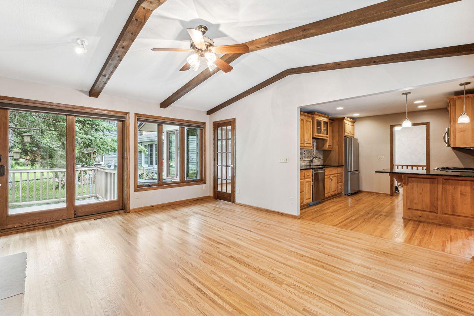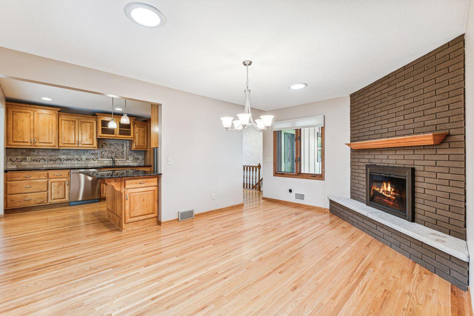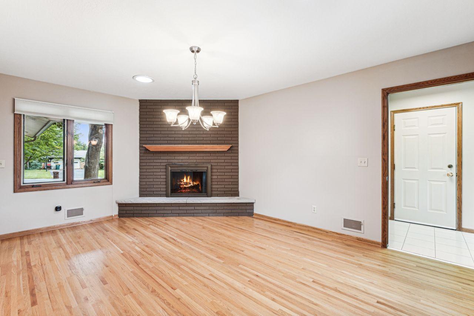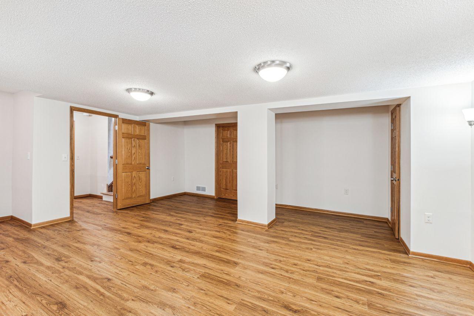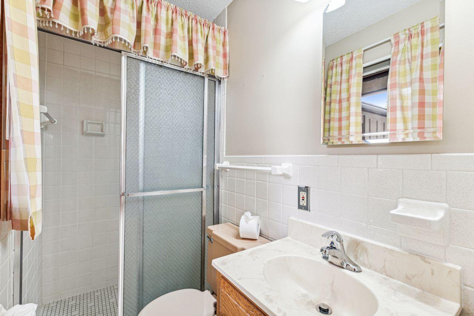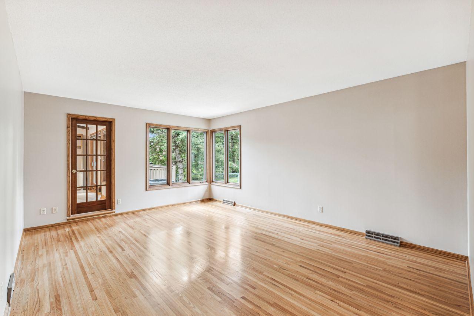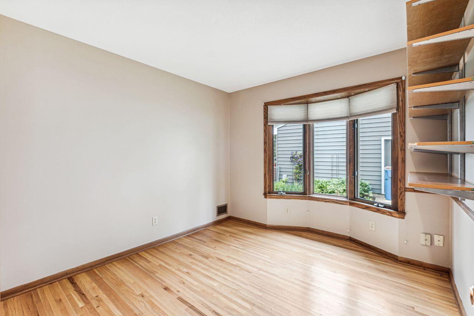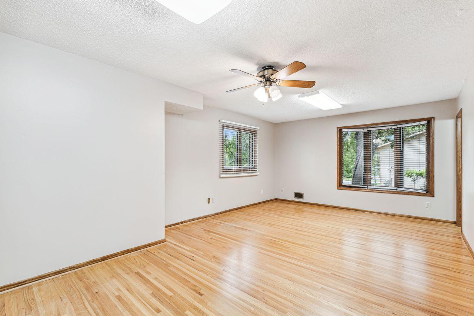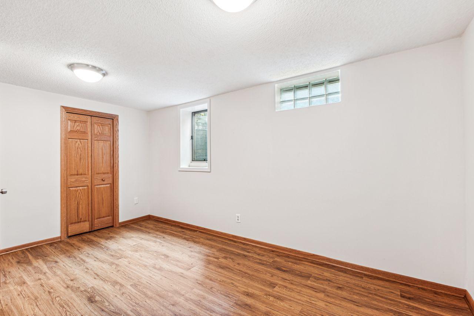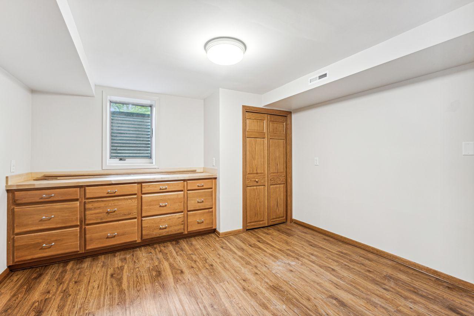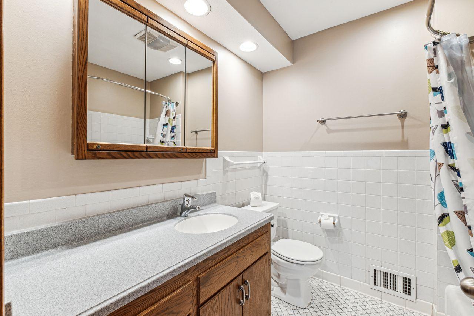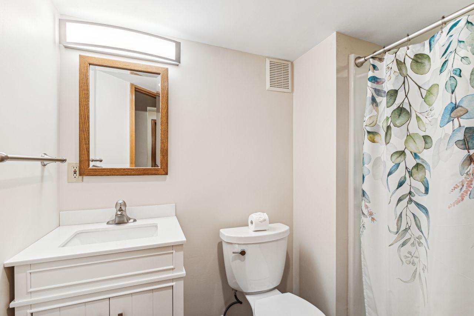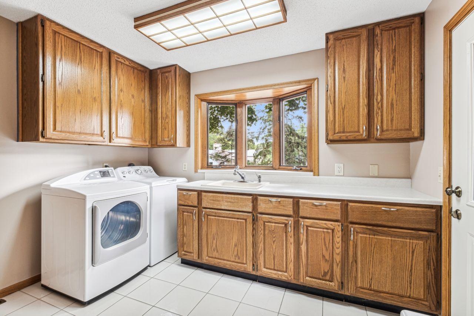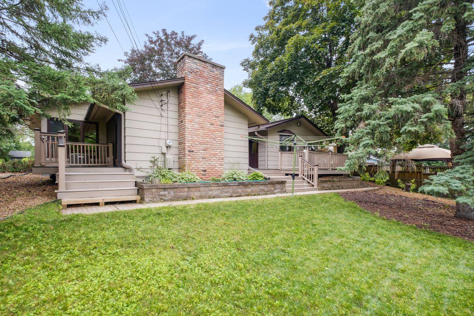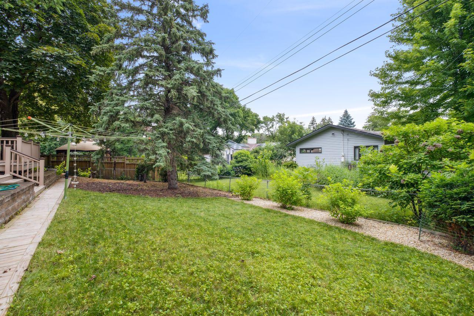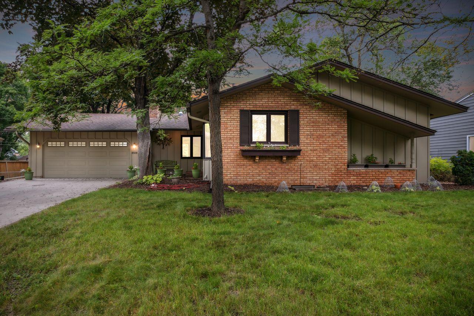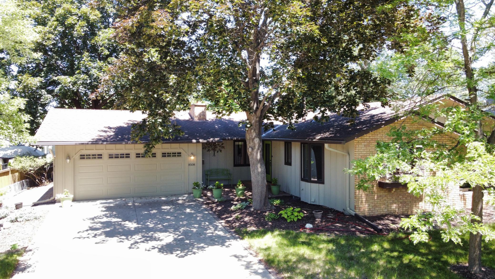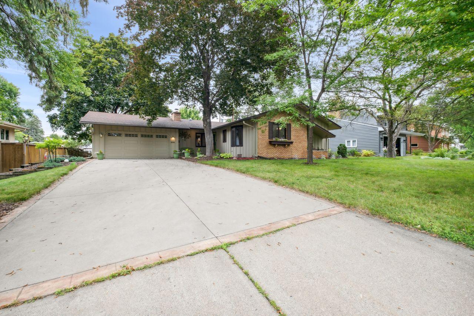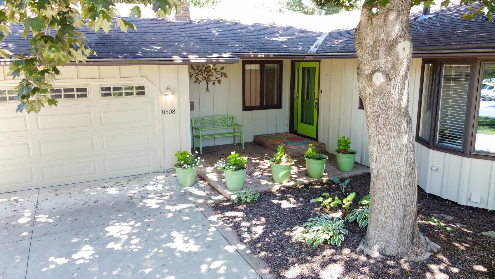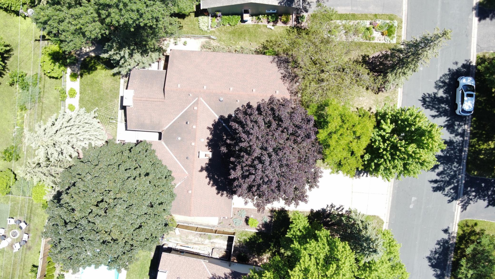8508 39TH AVENUE
8508 39th Avenue, Minneapolis (New Hope), 55427, MN
-
Price: $414,900
-
Status type: For Sale
-
City: Minneapolis (New Hope)
-
Neighborhood: Hipps Hopewood Hills Rev
Bedrooms: 4
Property Size :2678
-
Listing Agent: NST16633,NST44041
-
Property type : Single Family Residence
-
Zip code: 55427
-
Street: 8508 39th Avenue
-
Street: 8508 39th Avenue
Bathrooms: 3
Year: 1965
Listing Brokerage: Coldwell Banker Burnet
FEATURES
- Range
- Refrigerator
- Washer
- Dryer
- Microwave
- Dishwasher
- Disposal
- Gas Water Heater
- Double Oven
- Stainless Steel Appliances
DETAILS
Beautiful, well kept, open concept rambler with many updates one block from Northwood Park, amazing location! This home has 2 fireplaces, one wood burning & one gas, set back on a wooded lot, well landscaped, backyard offers three separate maintenance free decks under mature shade trees. Updated kitchen with custom cabinets, granite counters, tile backsplash, high end stainless appliances. Newer upstairs windows in 2018, high end window coverings, newer hot water heater, many built in cabinets, solid oak six panel doors, 3 solar tubes in dining room & foyer for added natural light. Nice hardwood floors throughout the main level, open concept main level ideal for entertaining & gatherings. Giant primary bedroom (21x12) with walk in closet and on suite. New LVP flooring in basement. Large lower level family room (21x18.5). Cedar closet in LL bedroom. Garage is extra deep with tons of storage. Backyard has built-in gas line for gas grill, no propane tanks needed! GREAT HOME!
INTERIOR
Bedrooms: 4
Fin ft² / Living Area: 2678 ft²
Below Ground Living: 924ft²
Bathrooms: 3
Above Ground Living: 1754ft²
-
Basement Details: Block, Crawl Space, Drain Tiled, Egress Window(s), Finished, Storage Space, Sump Pump,
Appliances Included:
-
- Range
- Refrigerator
- Washer
- Dryer
- Microwave
- Dishwasher
- Disposal
- Gas Water Heater
- Double Oven
- Stainless Steel Appliances
EXTERIOR
Air Conditioning: Central Air
Garage Spaces: 2
Construction Materials: N/A
Foundation Size: 1608ft²
Unit Amenities:
-
- Patio
- Deck
- Natural Woodwork
- Hardwood Floors
- Ceiling Fan(s)
- Paneled Doors
- Main Floor Primary Bedroom
Heating System:
-
- Forced Air
ROOMS
| Main | Size | ft² |
|---|---|---|
| Living Room | 18x14 | 324 ft² |
| Dining Room | 17x12 | 289 ft² |
| Kitchen | 13x11.5 | 148.42 ft² |
| Great Room | 16x15 | 256 ft² |
| Laundry | 11x10 | 121 ft² |
| Patio | 12x12 | 144 ft² |
| Deck | 14x10 | 196 ft² |
| Deck | 15x8 | 225 ft² |
| Deck | 8x8 | 64 ft² |
| Lower | Size | ft² |
|---|---|---|
| Family Room | 21x18.5 | 386.75 ft² |
| Bedroom 3 | 16x11 | 256 ft² |
| Bedroom 4 | 14x12 | 196 ft² |
| Upper | Size | ft² |
|---|---|---|
| Bedroom 1 | 25x12 | 625 ft² |
| Bedroom 2 | 11x10 | 121 ft² |
LOT
Acres: N/A
Lot Size Dim.: 81x128x69x125
Longitude: 45.0267
Latitude: -93.3888
Zoning: Residential-Single Family
FINANCIAL & TAXES
Tax year: 2024
Tax annual amount: $6,181
MISCELLANEOUS
Fuel System: N/A
Sewer System: City Sewer/Connected
Water System: City Water/Connected
ADITIONAL INFORMATION
MLS#: NST7616066
Listing Brokerage: Coldwell Banker Burnet

ID: 3125131
Published: December 31, 1969
Last Update: July 11, 2024
Views: 63


