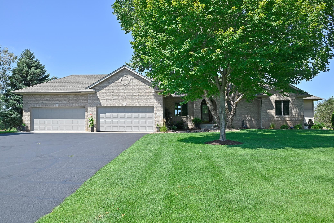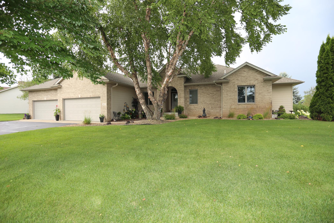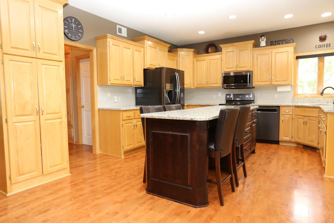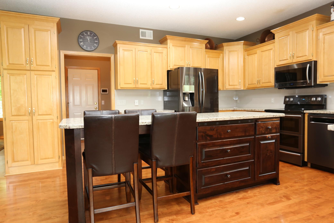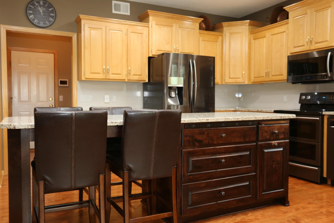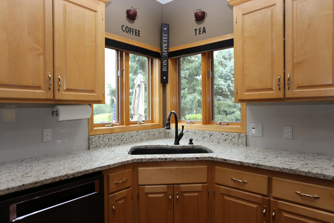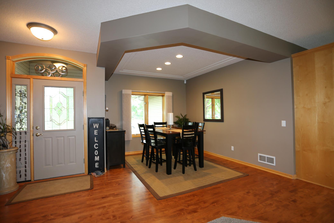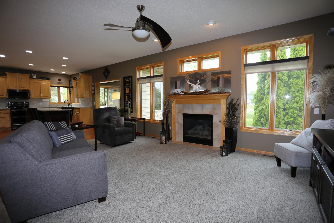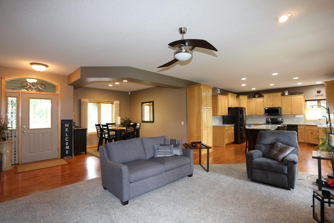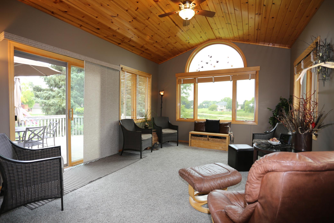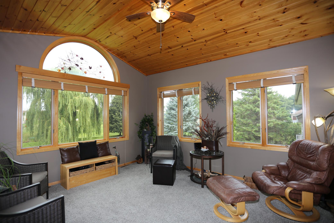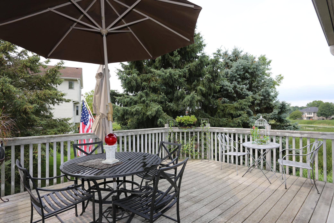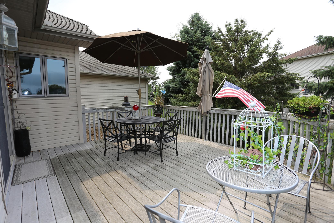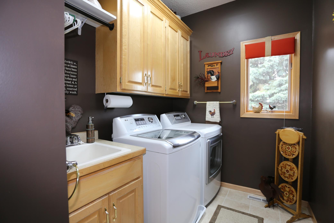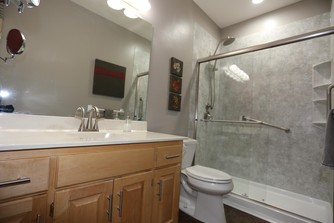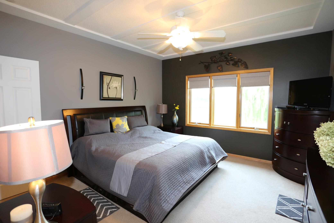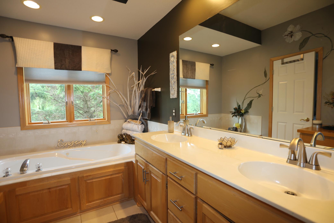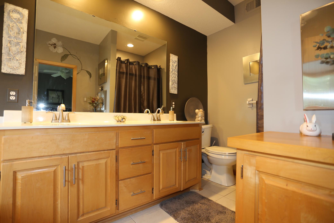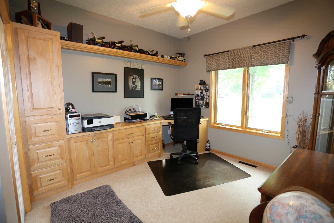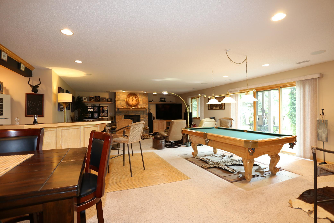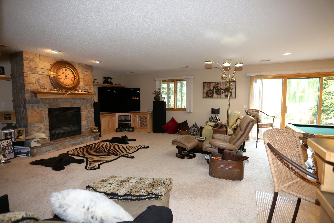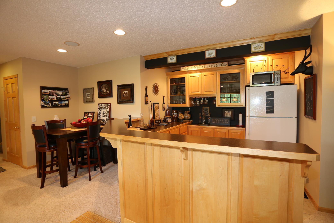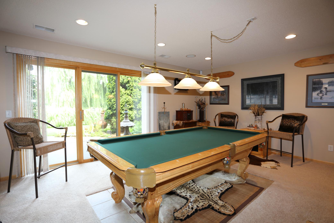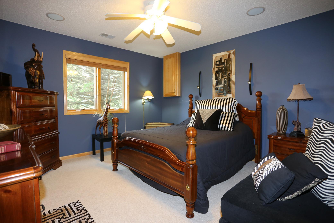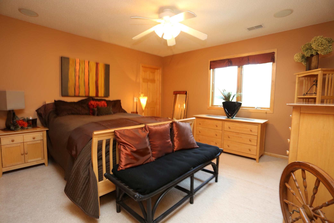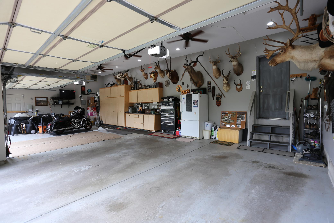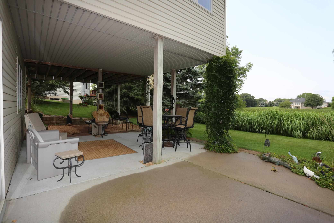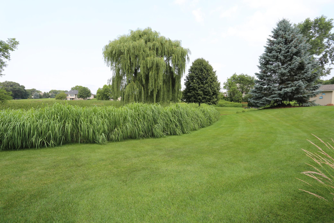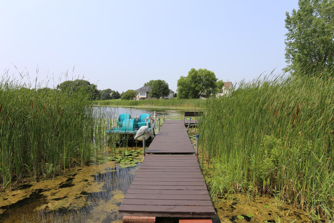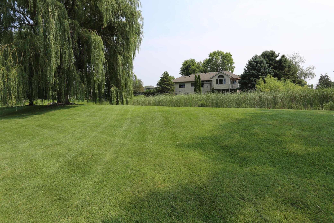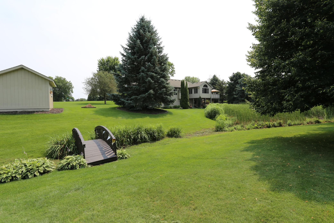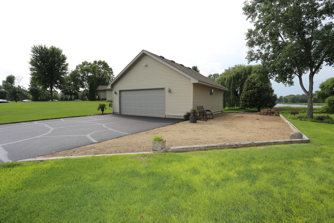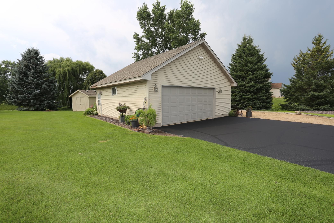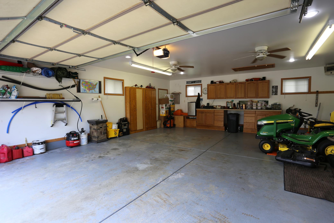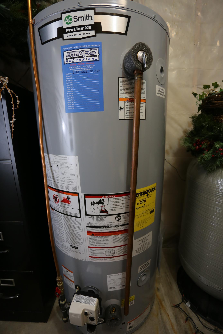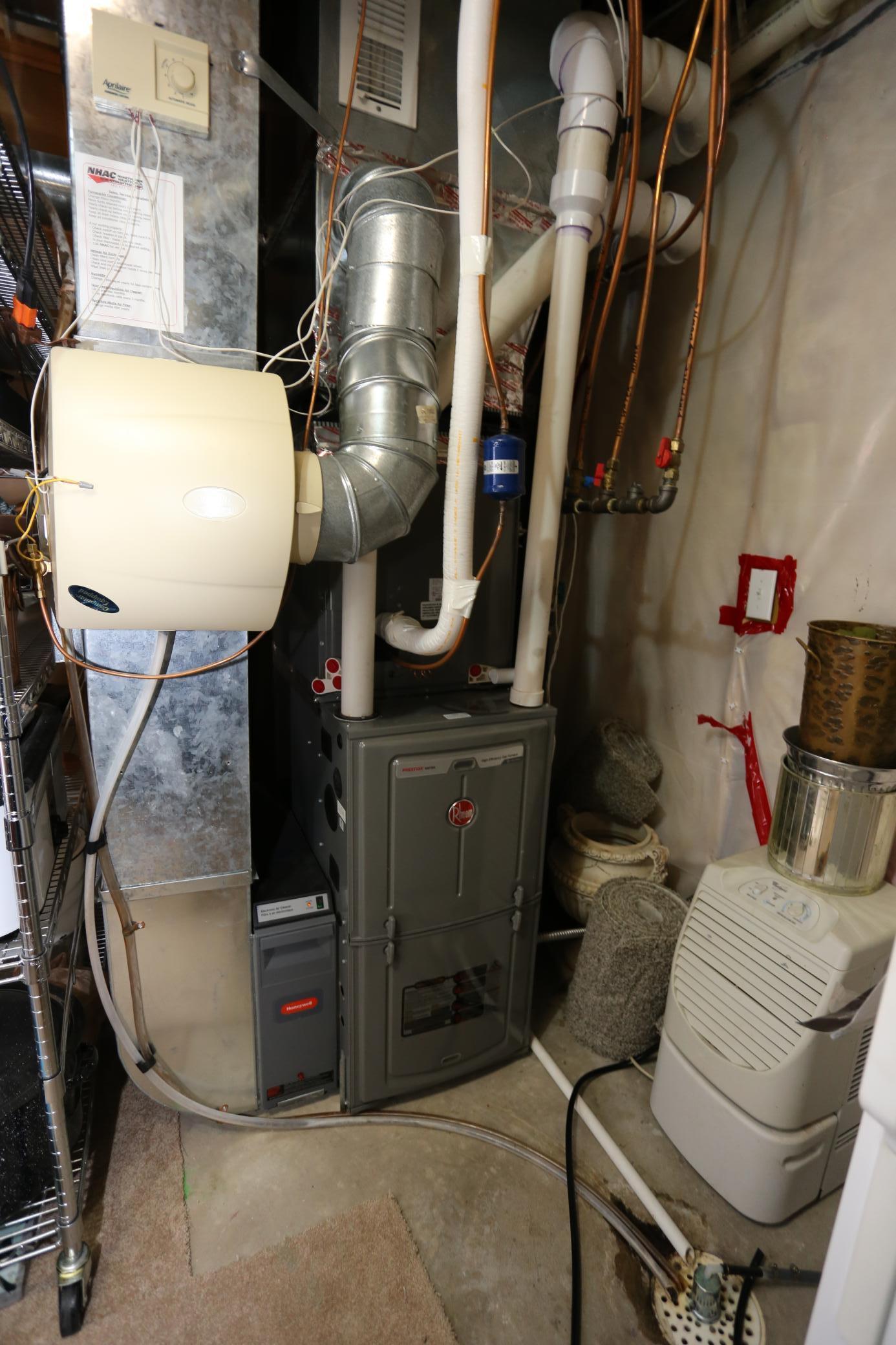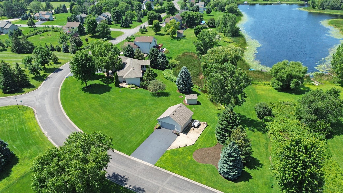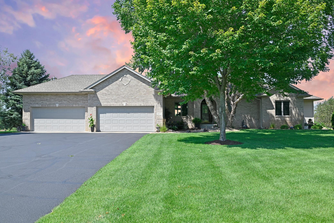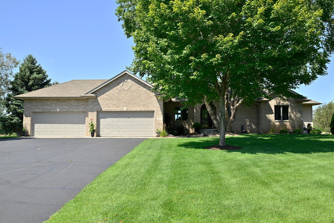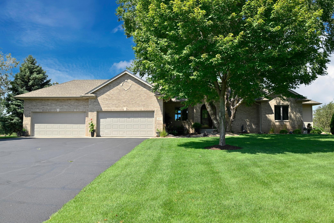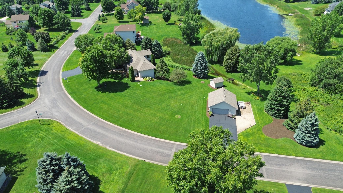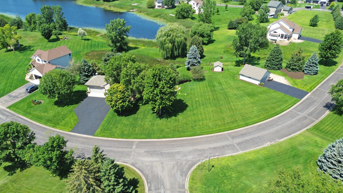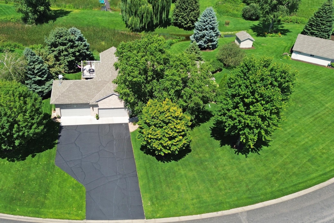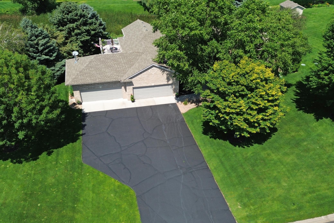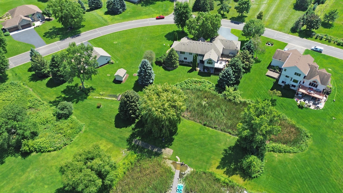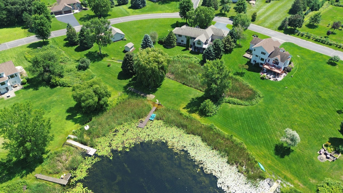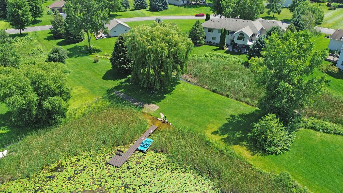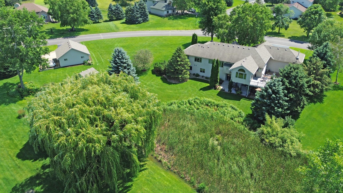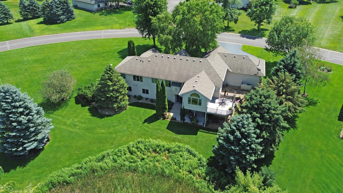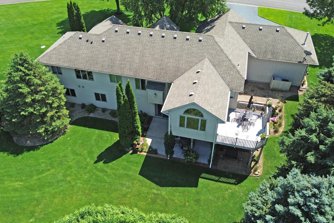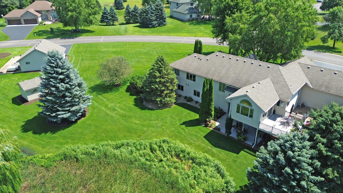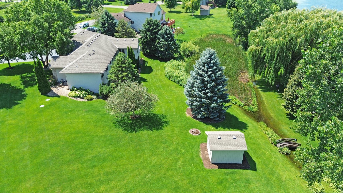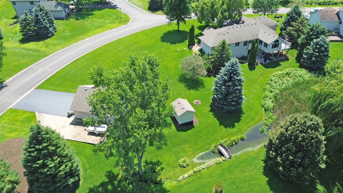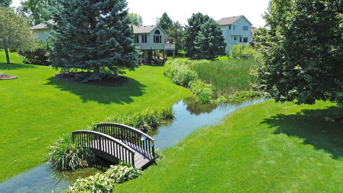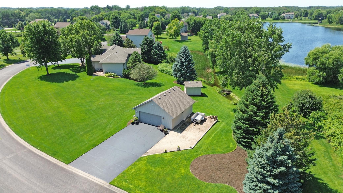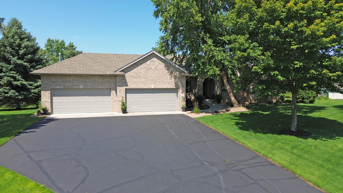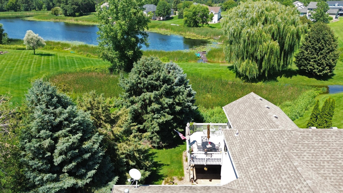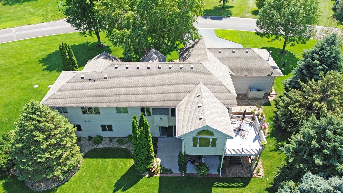851 158TH AVENUE
851 158th Avenue, Andover (Ham Lake), 55304, MN
-
Price: $839,900
-
Status type: For Sale
-
City: Andover (Ham Lake)
-
Neighborhood: Braastad Farms
Bedrooms: 5
Property Size :3764
-
Listing Agent: NST17994,NST87116
-
Property type : Single Family Residence
-
Zip code: 55304
-
Street: 851 158th Avenue
-
Street: 851 158th Avenue
Bathrooms: 3
Year: 2001
Listing Brokerage: RE/MAX Results
FEATURES
- Range
- Refrigerator
- Washer
- Dryer
- Microwave
- Dishwasher
- Water Softener Owned
- Freezer
- Humidifier
- Air-To-Air Exchanger
- Electronic Air Filter
- Gas Water Heater
- Stainless Steel Appliances
DETAILS
This immaculately maintained rambler styled home is sitting in a pristine setting. The grass is plush, Trees are full and green, yard has flat areas and rolling areas, backs up to a private stocked lake that is 40 feet deep with a dock and a paddle boat. Kitchen has maple cabinets, new center island that you can sit at like a kitchen table and play cards, 2015 New granite countertops, and undermount sink, stainless steel appliances (dishwasher 2020). 2016 New carpet in family room stairs and four-season porch and added wood floor, furnace and air conditioning (water softener 2017), New toilets and faucets in upper bathrooms 2018, finished insulated and add heat to main garage 2015, New shingles on house and 2nd garage and storage shed 2015. This home has everything a private master bath with Jacuzzi, Lower-level walkout, two fireplaces in family room and living room, 6 car garage, 4 car attached and 2 car detached both heated and insulated, storage shed. You will love this home its like new so well cared for!!!!
INTERIOR
Bedrooms: 5
Fin ft² / Living Area: 3764 ft²
Below Ground Living: 1792ft²
Bathrooms: 3
Above Ground Living: 1972ft²
-
Basement Details: Block, Daylight/Lookout Windows, Finished, Full, Walkout,
Appliances Included:
-
- Range
- Refrigerator
- Washer
- Dryer
- Microwave
- Dishwasher
- Water Softener Owned
- Freezer
- Humidifier
- Air-To-Air Exchanger
- Electronic Air Filter
- Gas Water Heater
- Stainless Steel Appliances
EXTERIOR
Air Conditioning: Central Air
Garage Spaces: 6
Construction Materials: N/A
Foundation Size: 1868ft²
Unit Amenities:
-
- Patio
- Kitchen Window
- Deck
- Natural Woodwork
- Hardwood Floors
- Walk-In Closet
- Dock
- Washer/Dryer Hookup
- Security System
- In-Ground Sprinkler
- Paneled Doors
- Kitchen Center Island
- Satelite Dish
- Tile Floors
- Security Lights
- Main Floor Primary Bedroom
- Primary Bedroom Walk-In Closet
Heating System:
-
- Forced Air
ROOMS
| Main | Size | ft² |
|---|---|---|
| Living Room | 20 x 15 | 400 ft² |
| Dining Room | 13 x 11 | 169 ft² |
| Kitchen | 17 x 15 | 289 ft² |
| Bedroom 1 | 14 x 10 | 196 ft² |
| Bedroom 2 | 12 x 11 | 144 ft² |
| Bedroom 3 | 14 x 11 | 196 ft² |
| Four Season Porch | 16 x 14 | 256 ft² |
| Deck | 16 x 14 | 256 ft² |
| Lower | Size | ft² |
|---|---|---|
| Family Room | 33 x 27 | 1089 ft² |
| Bedroom 4 | 14 x 13 | 196 ft² |
| Bedroom 5 | 14 x 13 | 196 ft² |
LOT
Acres: N/A
Lot Size Dim.: 423 x 274 x 261
Longitude: 45.257
Latitude: -93.2484
Zoning: Residential-Single Family
FINANCIAL & TAXES
Tax year: 2023
Tax annual amount: $4,856
MISCELLANEOUS
Fuel System: N/A
Sewer System: Private Sewer
Water System: Well
ADITIONAL INFORMATION
MLS#: NST7624709
Listing Brokerage: RE/MAX Results

ID: 3189380
Published: July 23, 2024
Last Update: July 23, 2024
Views: 50


